878 Rue des Criquets, Saint-Lazare, QC J7T0P6 $2,100/M
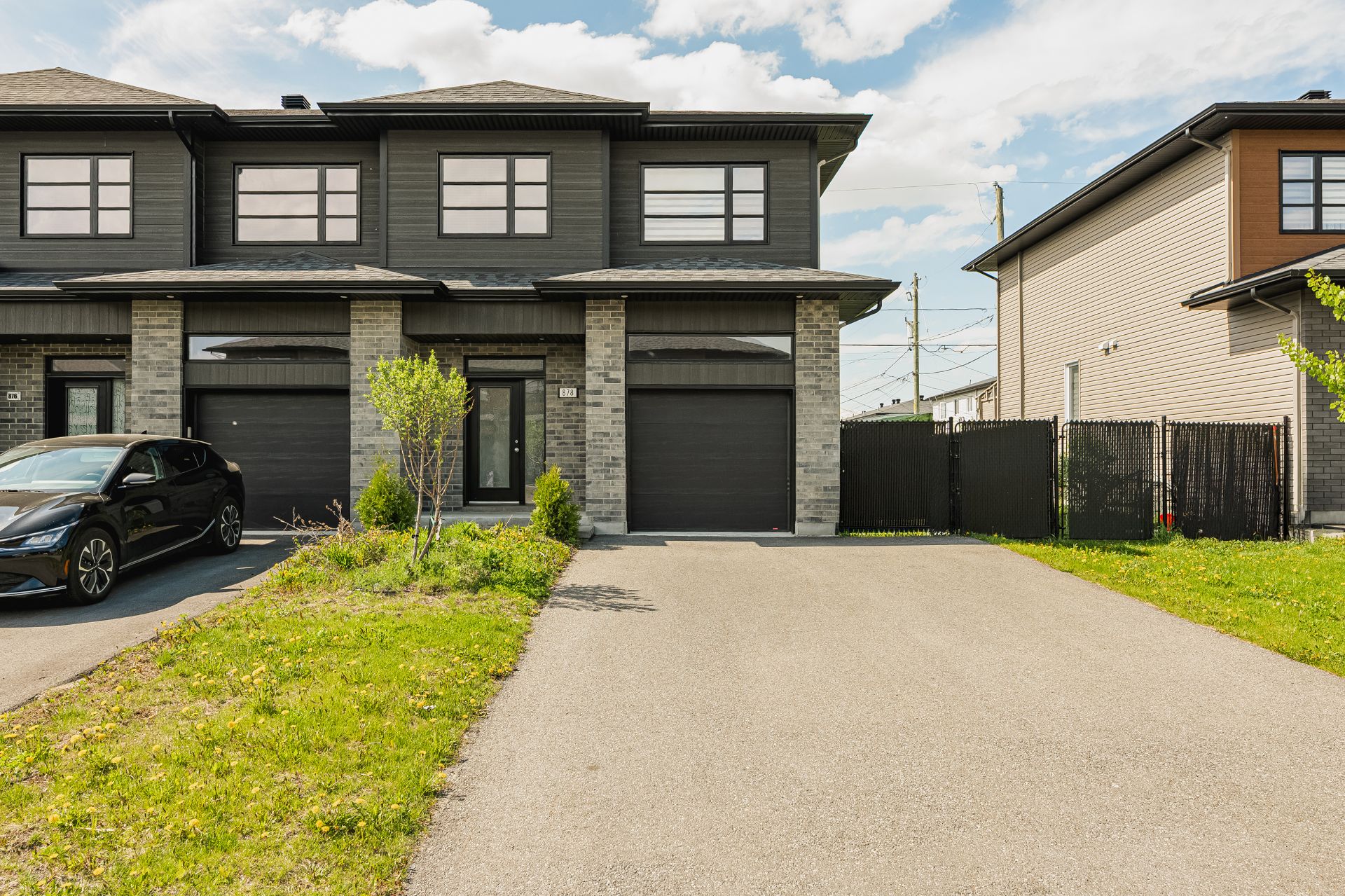
Exterior
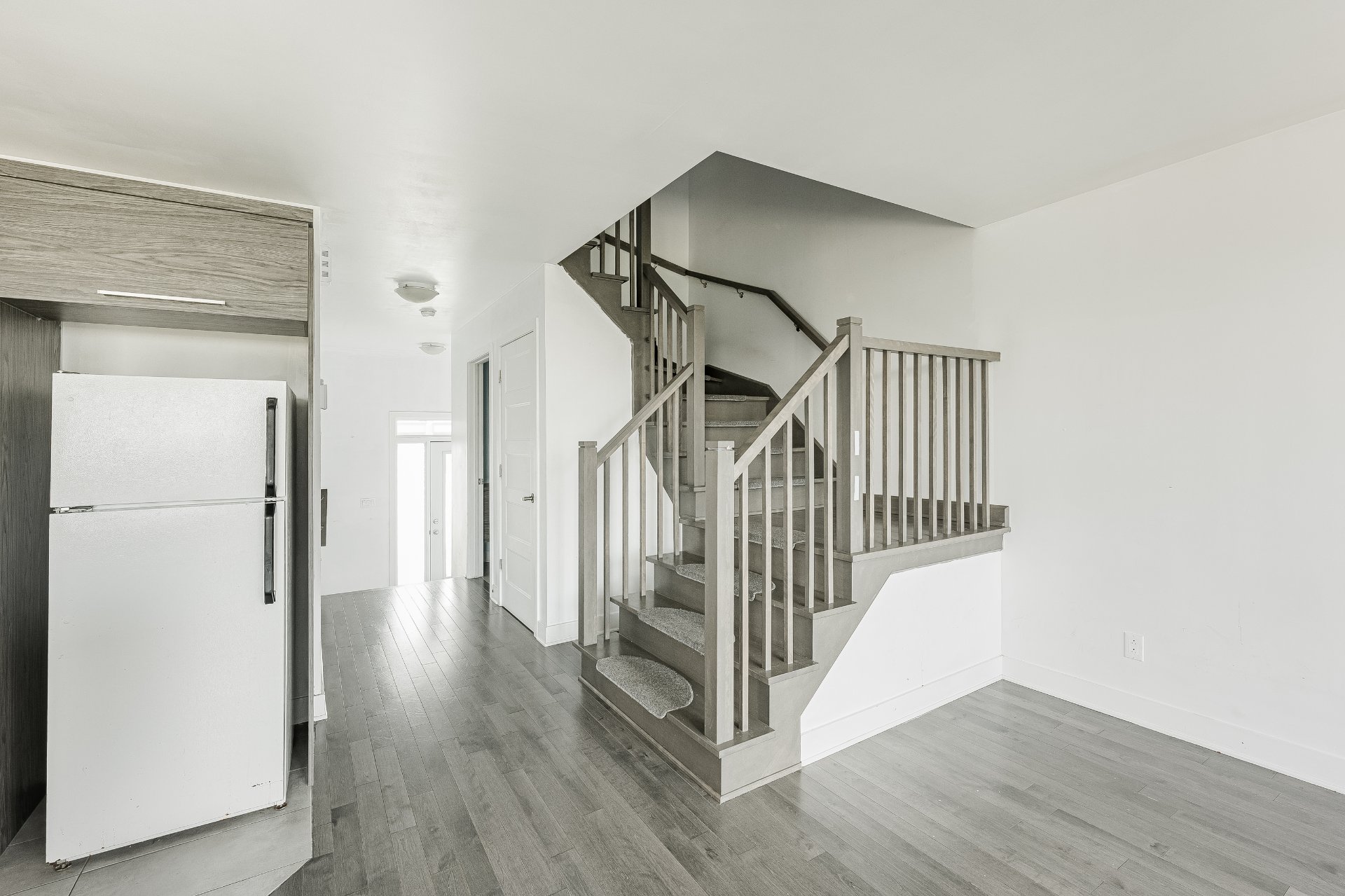
Staircase
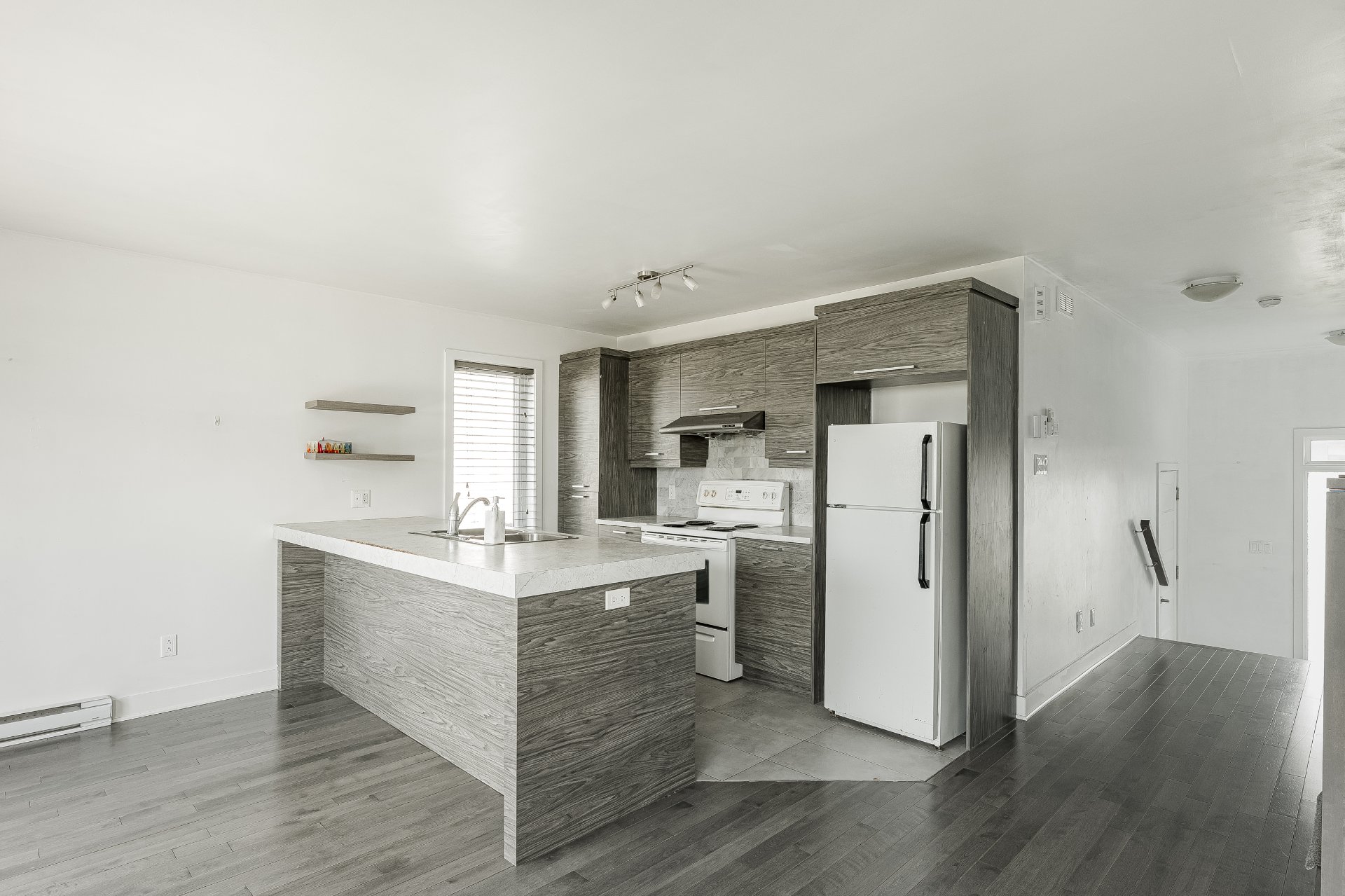
Kitchen
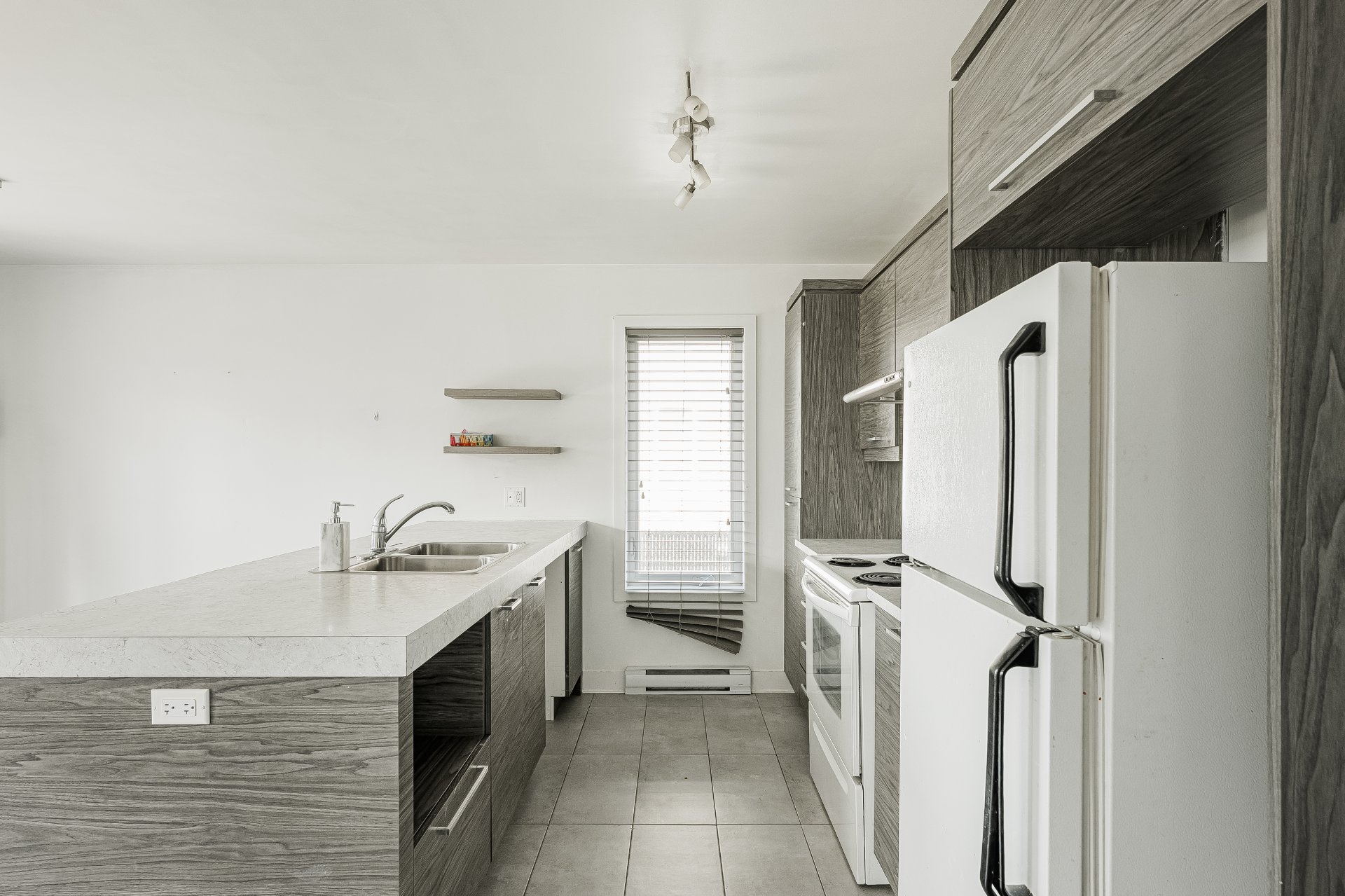
Kitchen
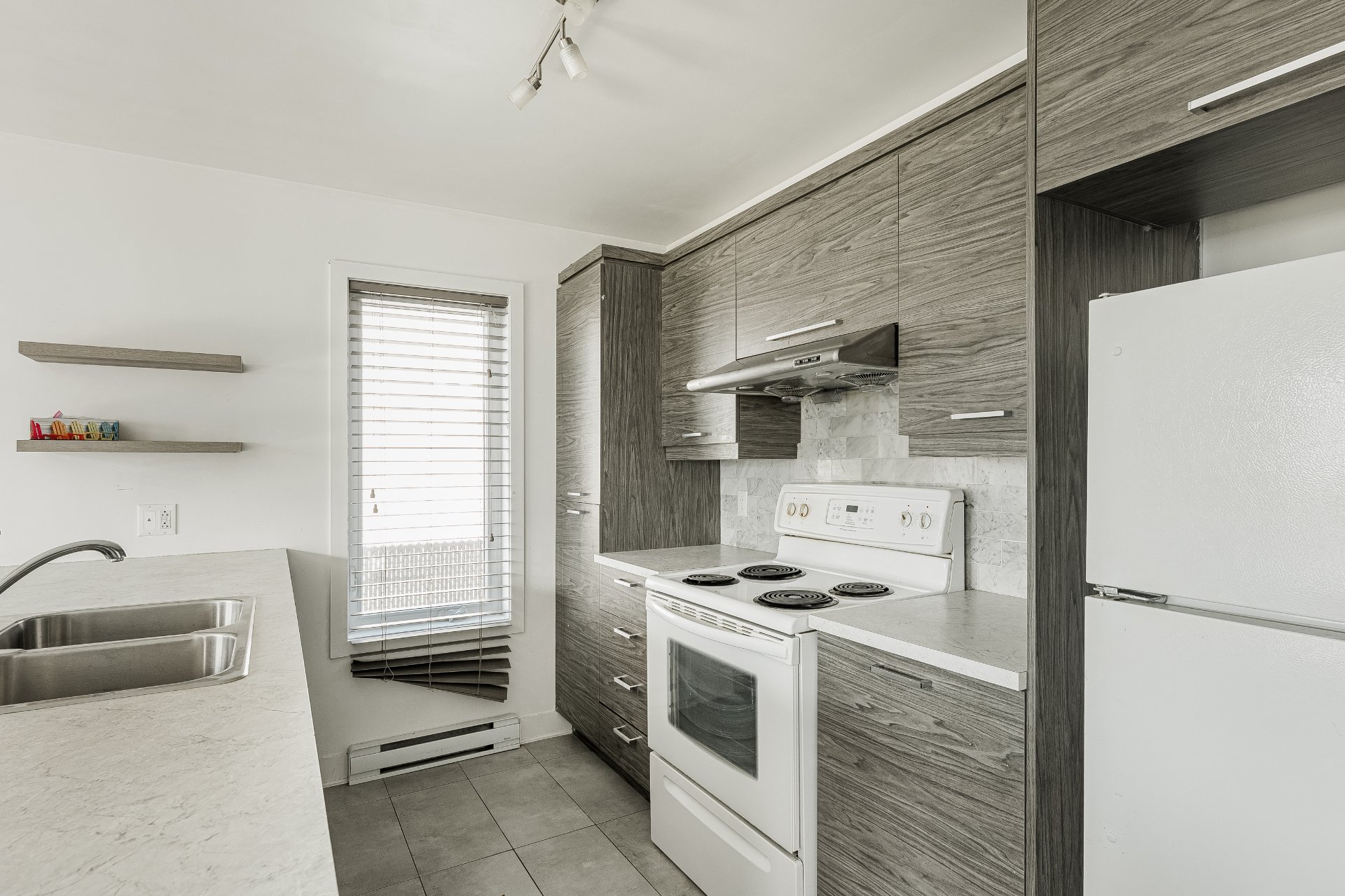
Kitchen
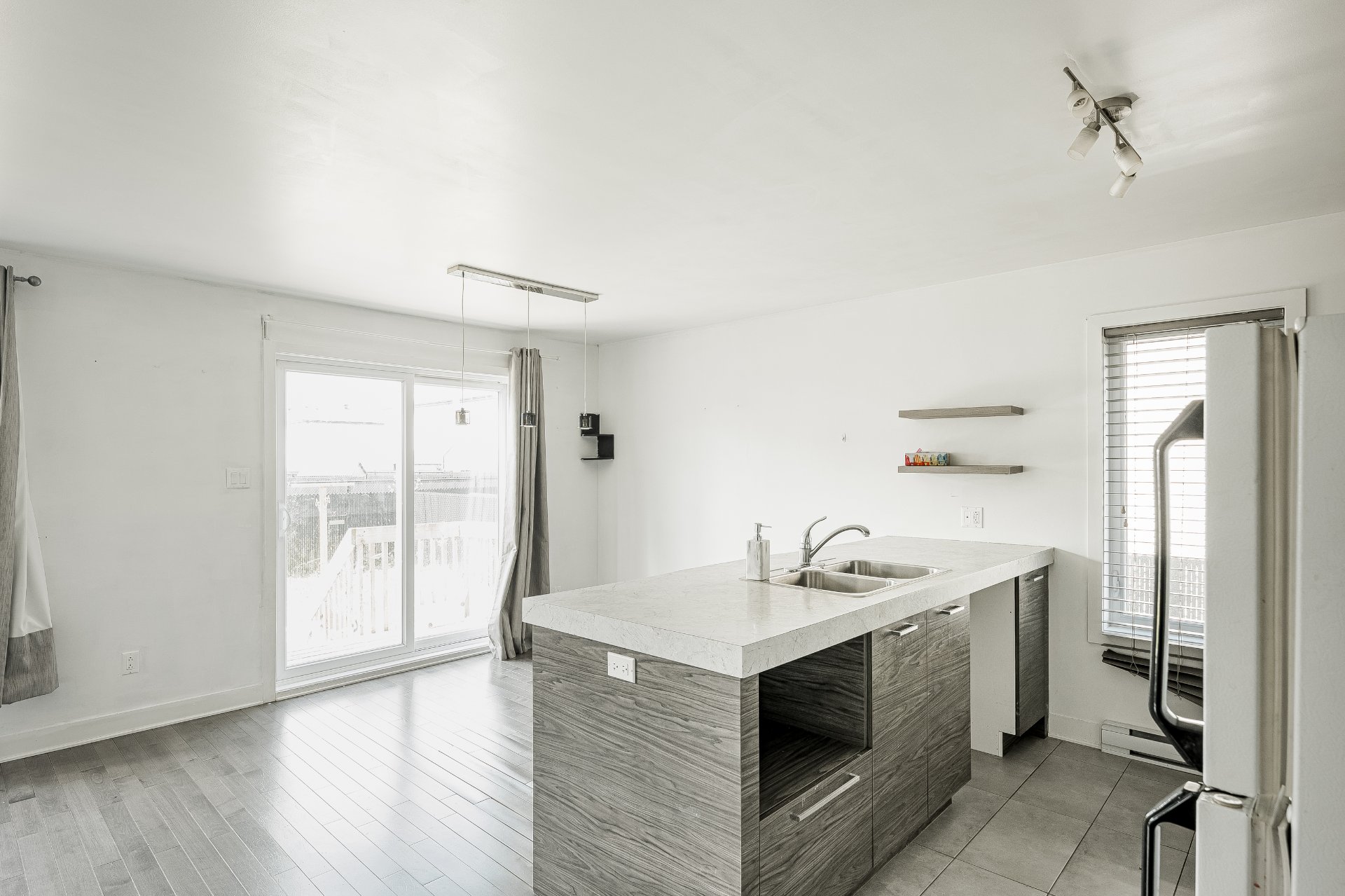
Kitchen
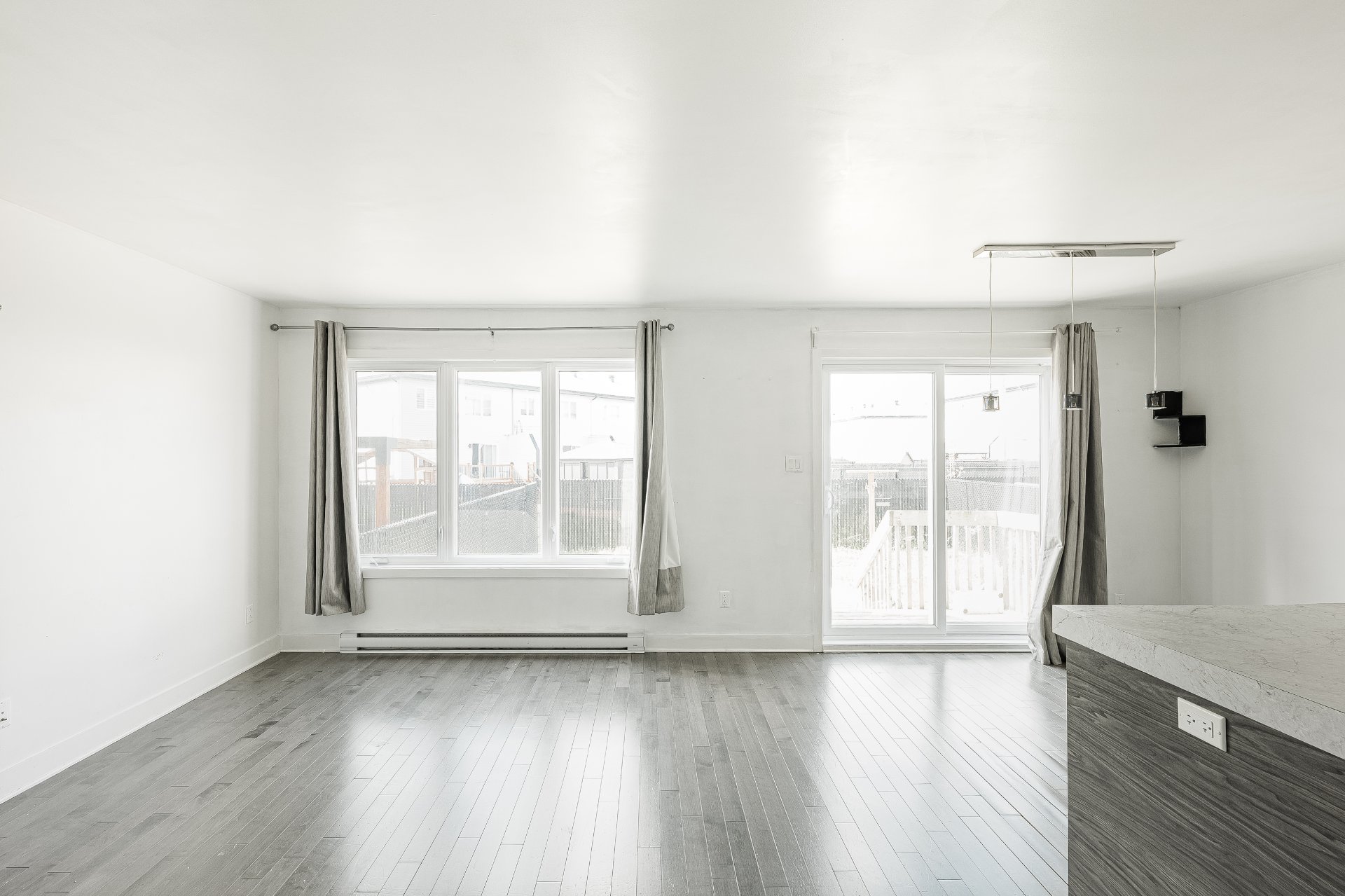
Living room
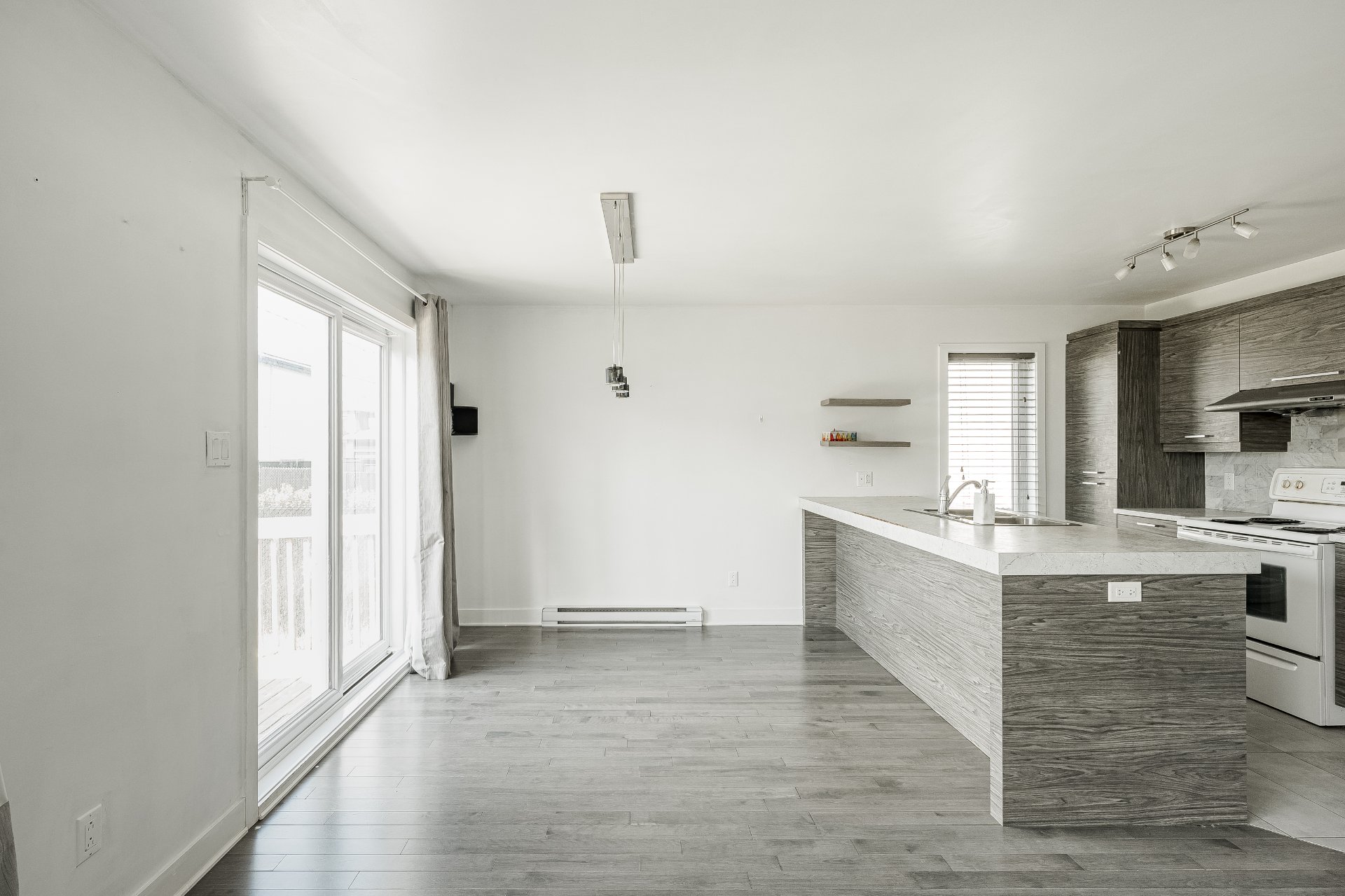
Living room
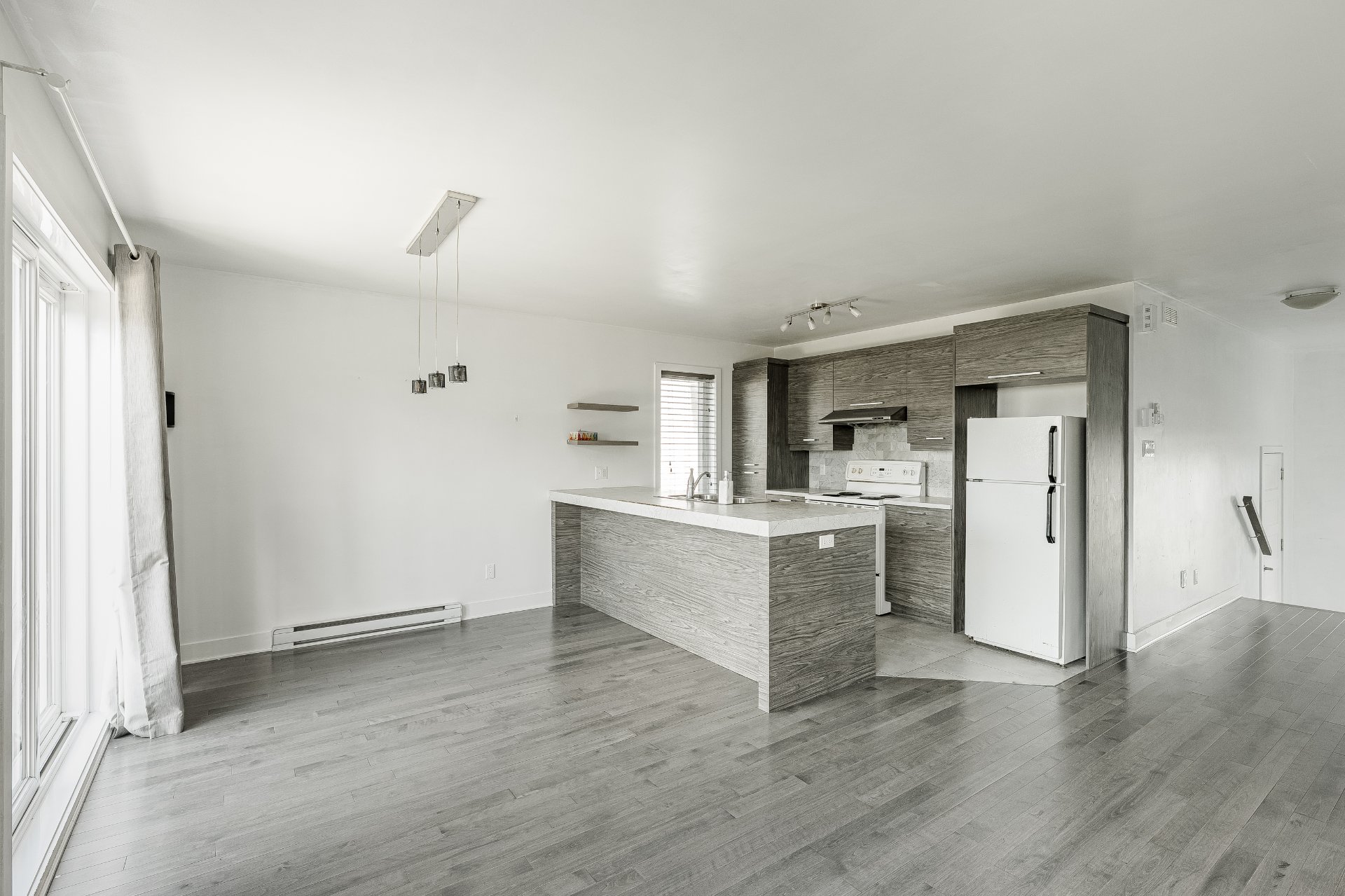
Living room
|
|
Description
Spacious corner-unit townhouse located in the desirable Grand Pré/Frontenac area of Saint-Lazare. This charming home is ideally situated within 3 kilometers of Highways 20, 30, and 40, and just minutes from the future Vaudreuil hospital, scheduled to open in 2026. The property features three bedrooms, one and a half bathrooms, and an attached garage. The open-concept main floor offers a welcoming living space, including a kitchen with a large island that flows seamlessly into the dinette and living room. Birch hardwood flooring and ceramic tiles add warmth and character, perfect home for someone looking to rent in the area.
For Rent: Spacious Corner Townhouse in Saint-Lazare (Grand
Pré/Frontenac).
Welcome to this charming corner-unit townhouse located in
the sought-after Grand Pré/Frontenac area of Saint-Lazare:
- 3 Bedrooms
- 1.5 Bathrooms
- Garage and driveway
- Within 3 KM of Highways 20, 30, and 40
- Minutes from the future Vaudreuil Hospital opening in 2026
Property Highlights:
- Private backyard, perfect for relaxing or entertaining.
- Open-concept main floor with spacious kitchen island.
- Beautiful birch hardwood and ceramic tile flooring.
- Upstairs offers three generously sized bedrooms and a
full family bathroom.
- Semi-finished basement with ample storage.
- Heated built-in garage
Available now. Contact us today to schedule a viewing or
for more information.
Pré/Frontenac).
Welcome to this charming corner-unit townhouse located in
the sought-after Grand Pré/Frontenac area of Saint-Lazare:
- 3 Bedrooms
- 1.5 Bathrooms
- Garage and driveway
- Within 3 KM of Highways 20, 30, and 40
- Minutes from the future Vaudreuil Hospital opening in 2026
Property Highlights:
- Private backyard, perfect for relaxing or entertaining.
- Open-concept main floor with spacious kitchen island.
- Beautiful birch hardwood and ceramic tile flooring.
- Upstairs offers three generously sized bedrooms and a
full family bathroom.
- Semi-finished basement with ample storage.
- Heated built-in garage
Available now. Contact us today to schedule a viewing or
for more information.
Inclusions: Wall mounted air conditioning, central vacuum and accessories, Fridge, Stove, Dishwasher
Exclusions : Hydro, Tenants insurance, Cable
| BUILDING | |
|---|---|
| Type | Two or more storey |
| Style | Attached |
| Dimensions | 38x22 P |
| Lot Size | 3296.98 PC |
| EXPENSES | |
|---|---|
| N/A |
|
ROOM DETAILS |
|||
|---|---|---|---|
| Room | Dimensions | Level | Flooring |
| Hallway | 7.7 x 4.9 P | Ground Floor | Ceramic tiles |
| Living room | 12.4 x 12.2 P | Ground Floor | Wood |
| Dining room | 8.5 x 8.9 P | Ground Floor | Wood |
| Kitchen | 10.6 x 8.6 P | Ground Floor | Ceramic tiles |
| Washroom | 5.6 x 5.0 P | Ground Floor | Ceramic tiles |
| Primary bedroom | 10.8 x 13.4 P | 2nd Floor | Floating floor |
| Bedroom | 9.9 x 10.0 P | 2nd Floor | Carpet |
| Home office | 10.6 x 9.7 P | 2nd Floor | Carpet |
| Bathroom | 10.9 x 9.5 P | 2nd Floor | Ceramic tiles |
| Family room | 20.1 x 15.9 P | Basement | Concrete |
|
CHARACTERISTICS |
|
|---|---|
| Basement | 6 feet and over, Partially finished |
| Siding | Aluminum |
| Driveway | Asphalt |
| Roofing | Asphalt shingles |
| Proximity | ATV trail, Bicycle path, Cross-country skiing, Daycare centre, Elementary school, Golf, High school, Highway, Hospital, Park - green area, Snowmobile trail |
| Window type | Crank handle |
| Heating system | Electric baseboard units |
| Heating energy | Electricity |
| Landscaping | Fenced |
| Garage | Fitted, Heated, Single width |
| Topography | Flat |
| Parking | Garage, Outdoor |
| Cupboard | Melamine |
| Sewage system | Municipal sewer |
| Water supply | Municipality |
| Restrictions/Permissions | Pets allowed with conditions, Short-term rentals not allowed, Smoking not allowed |
| Foundation | Poured concrete |
| Windows | PVC |
| Zoning | Residential |