87 Boul. de la Cité des Jeunes, Vaudreuil-Dorion, QC J7V0B7 $550,000
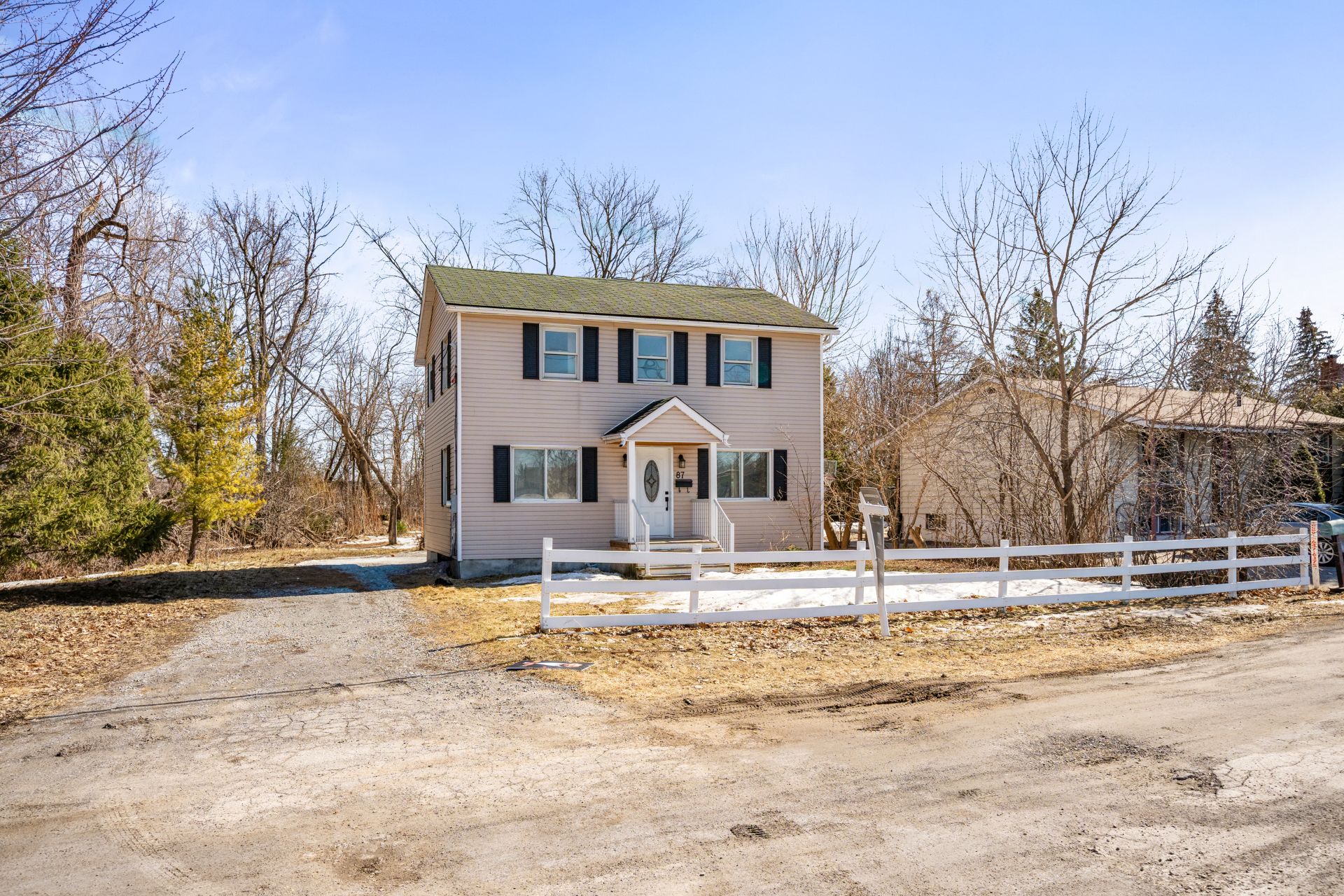
Frontage
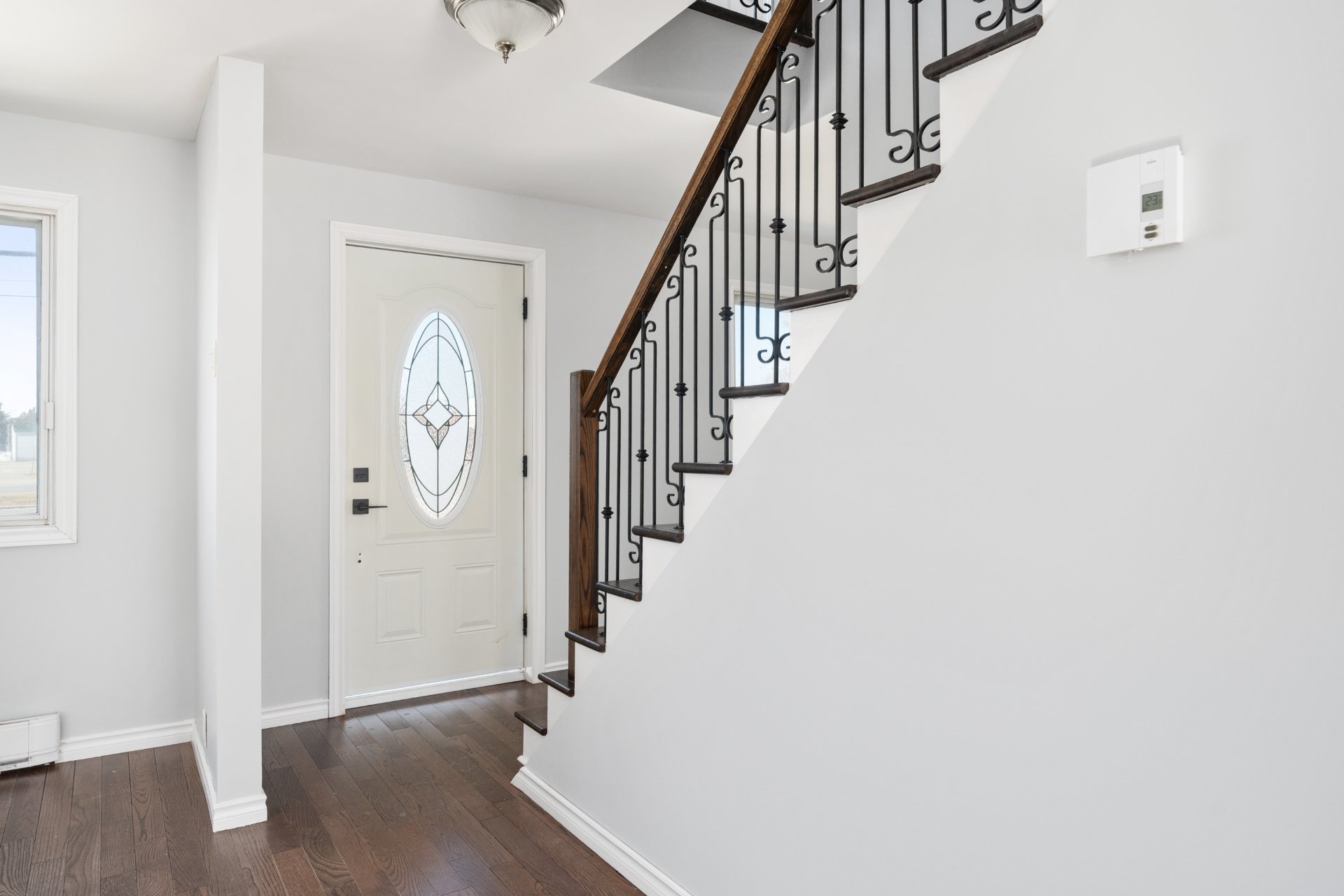
Exterior entrance
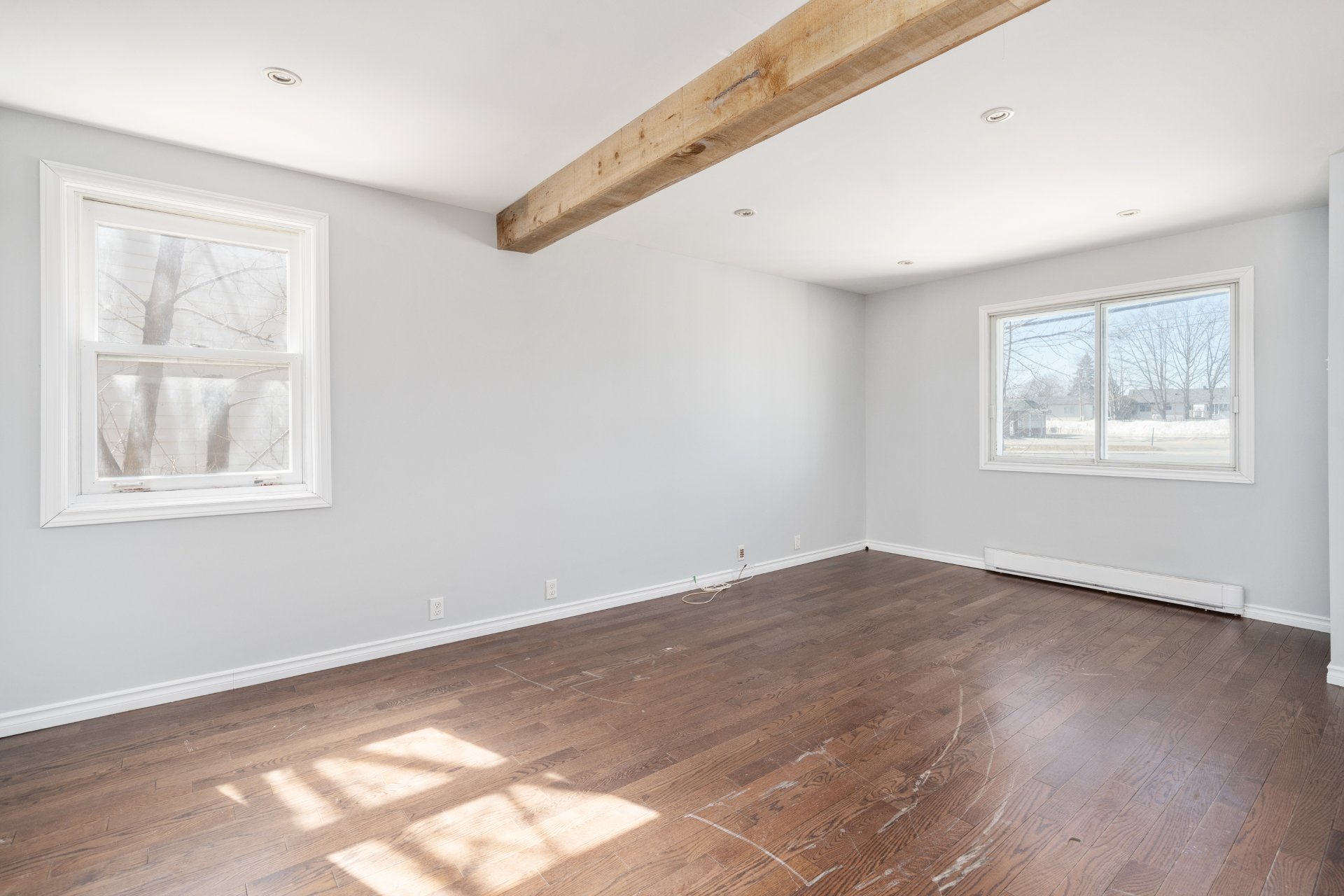
Living room
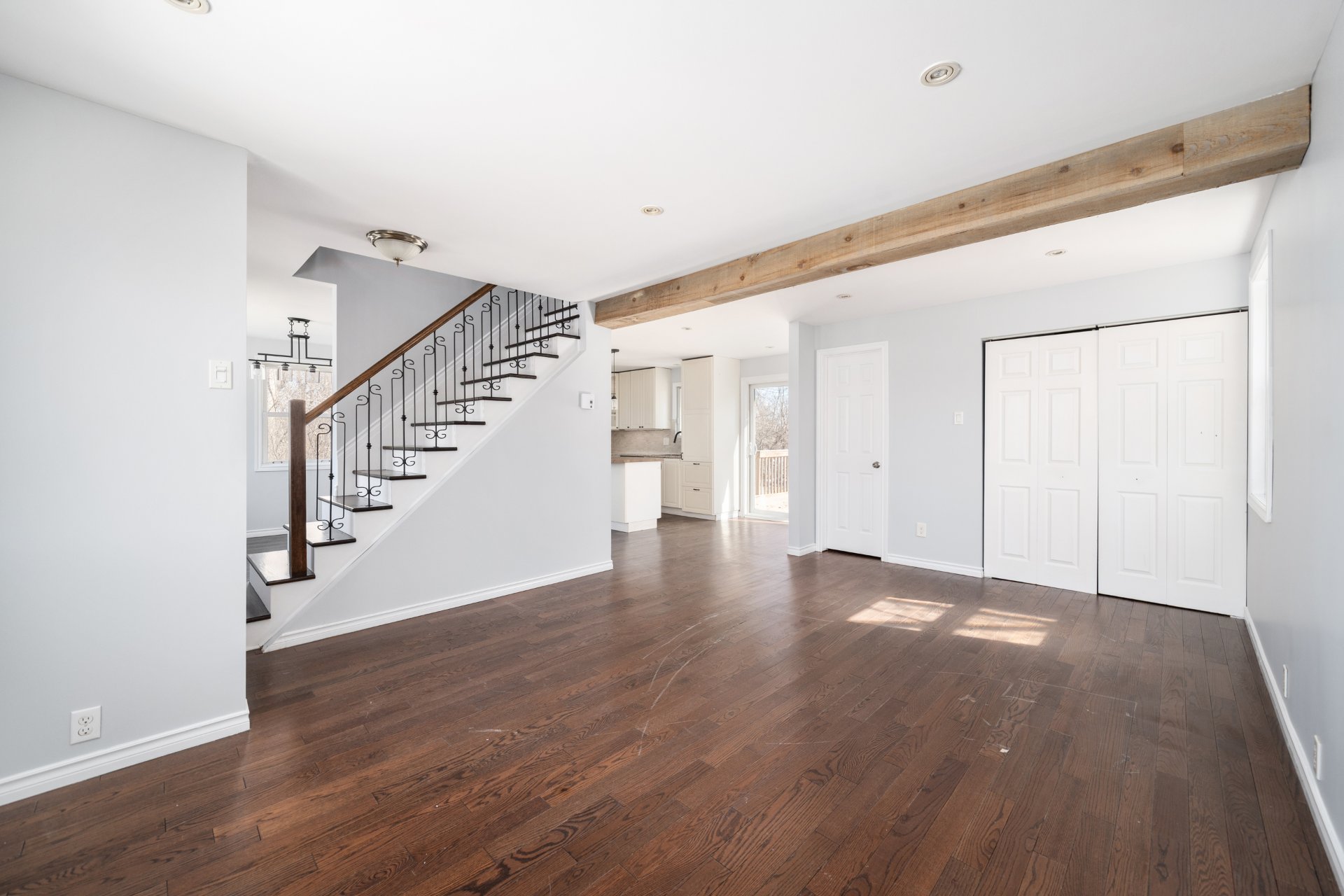
Living room
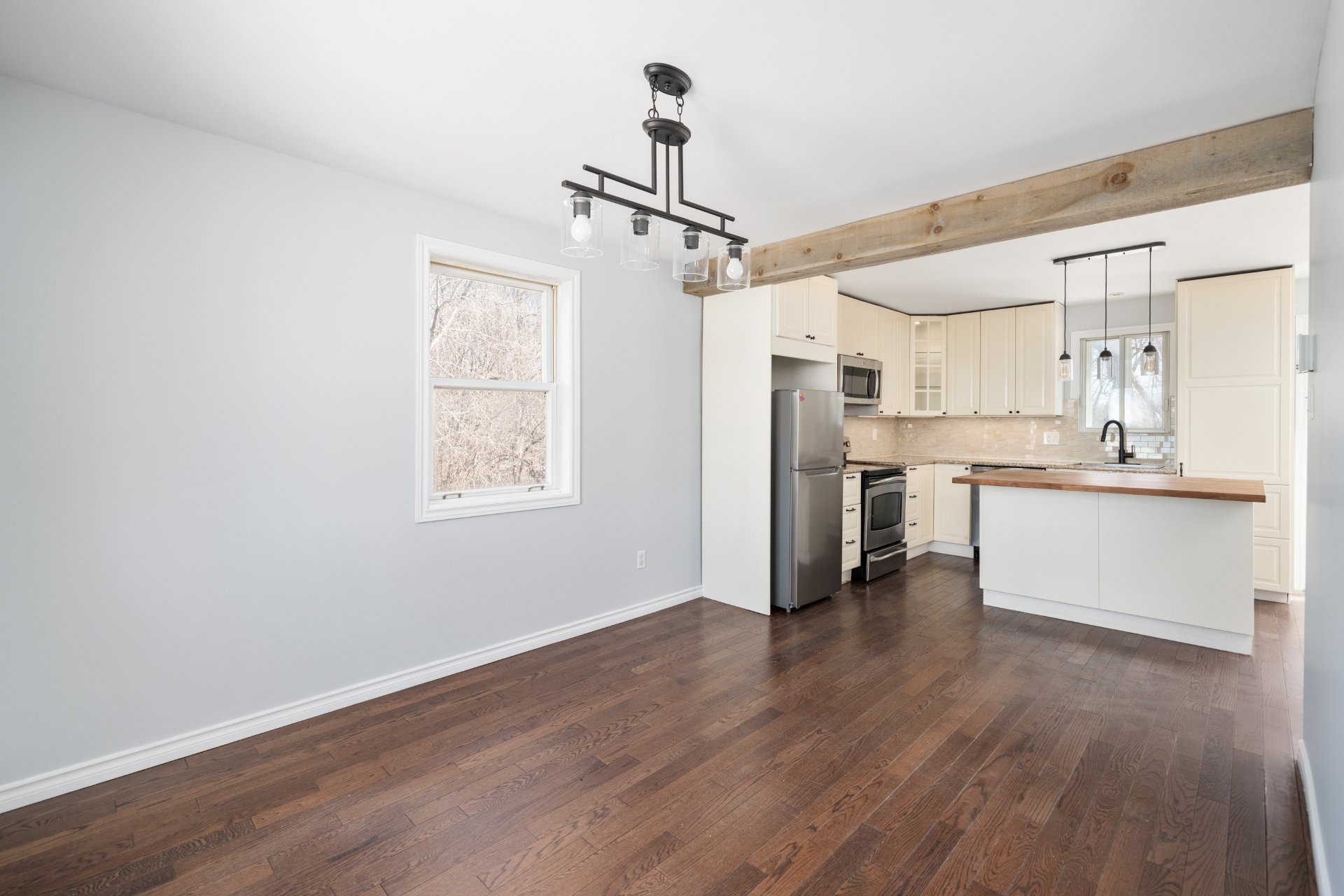
Dining room
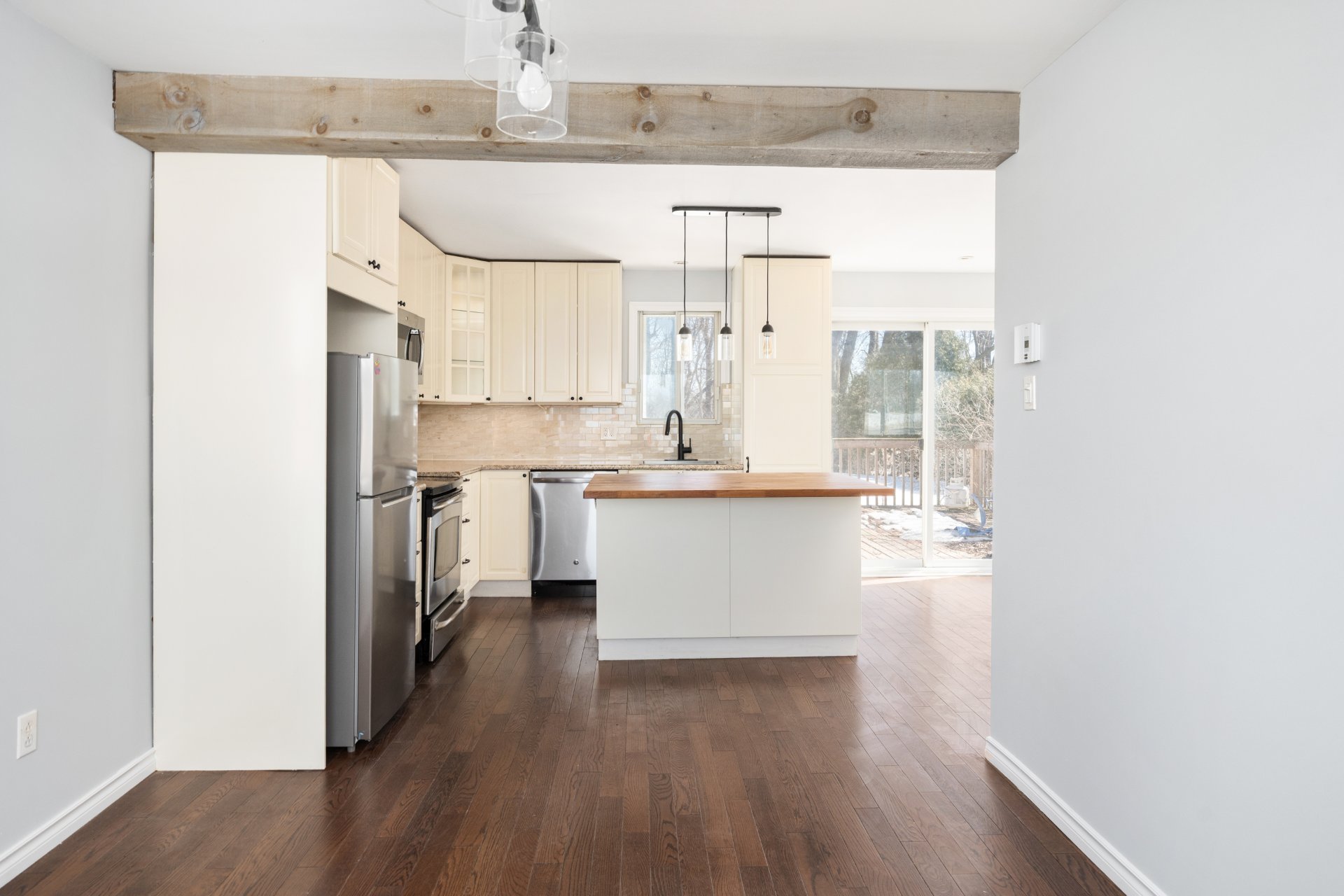
Dining room
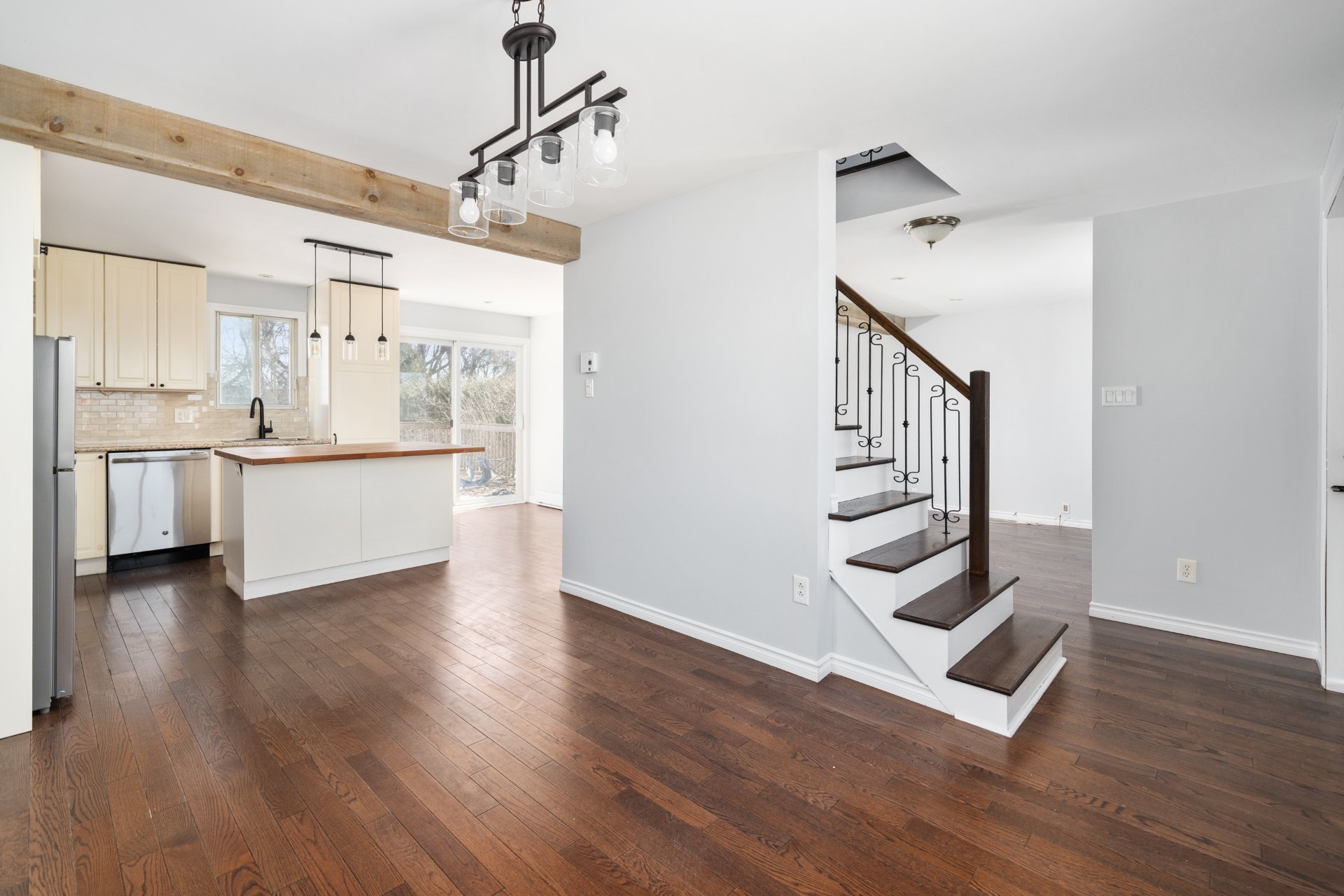
Living room
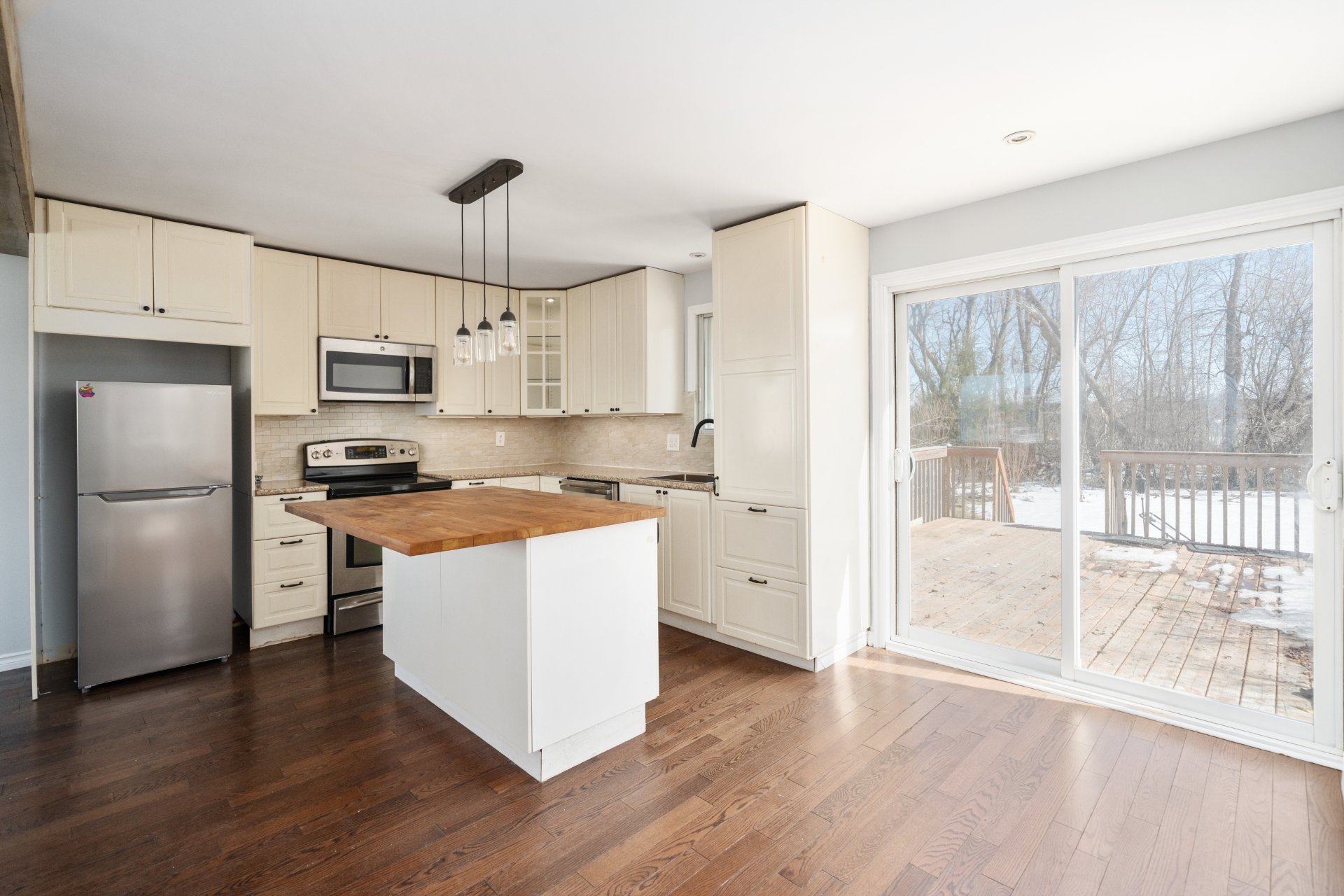
Kitchen
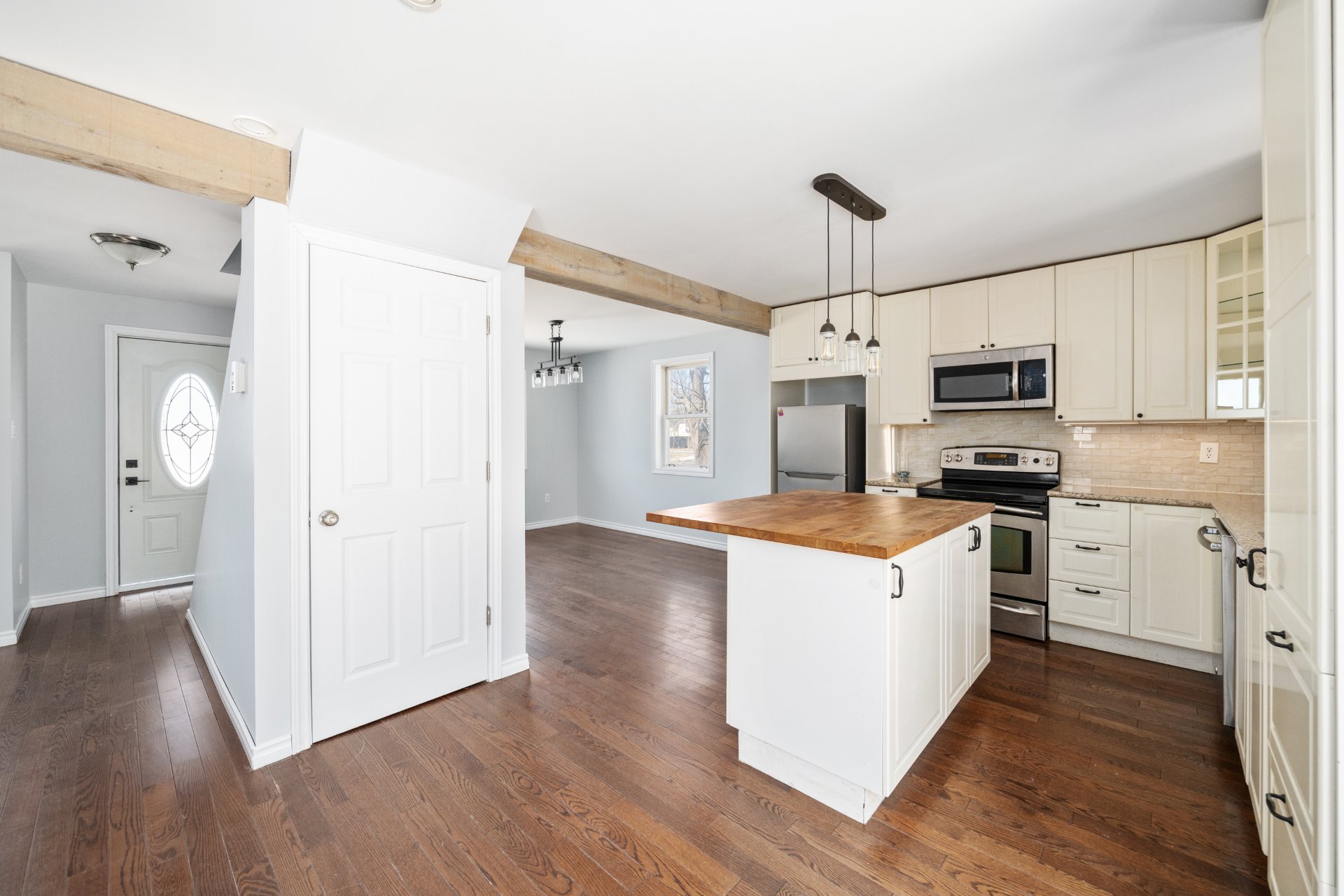
Kitchen
|
|
Description
This beautifully renovated 3-bedroom home in Vaudreuil-Dorion has been updated from the foundation up, offering a modern interior and exterior. The property boasts a large backyard with no rear neighbours, ensuring privacy and peace. Located just 2 km from the new hospital (2026/2027), this home sits on over 13,000 SF of land with easy access to parks, shops, restaurants, and major highways (20, 30, and 40). The train station is also nearby, making it ideal for commuters. Don't miss this chance to own a fully renovated home in a prime location to invest for the future.
This beautifully renovated 3-bedroom home in
Vaudreuil-Dorion offers modern updates from the foundation
up, including both interior and exterior renovations. The
property features a large backyard with no rear neighbours,
ensuring privacy. Located just 2 km from the new hospital
(coming in 2026), the home sits on over 13,000 SF of land
with easy access to parks, shopping, dining, and major
highways (20, 30, and 40). It's also close to public
transport, including the commuter train to downtown
Montreal, making it perfect for families and commuters
alike.
Key Features:
- 5 minutes to Highways 20, 30, and 40
- New hospital (opening in 2026) less than 3 km away
- Less than 5 km to shopping and Vaudreuil Multi-Sports
Centre
- Multiple parks within walking distance
- Bike and jogging paths throughout the area
- Commuter train to downtown Montreal (less than 4 km)
- Bus service at the corner of the street
- Ideal location for young and growing families
Proximity to Schools:
- École de l'Hymne-au-Printemps
- École Harwood
- École du Papillon-Bleu
- École Brind'amour
- Birchwood Elementary
- PETE's (Pierre Elliott Trudeau Elementary)
- Cité-des-Jeunes High School
Vaudreuil-Dorion offers modern updates from the foundation
up, including both interior and exterior renovations. The
property features a large backyard with no rear neighbours,
ensuring privacy. Located just 2 km from the new hospital
(coming in 2026), the home sits on over 13,000 SF of land
with easy access to parks, shopping, dining, and major
highways (20, 30, and 40). It's also close to public
transport, including the commuter train to downtown
Montreal, making it perfect for families and commuters
alike.
Key Features:
- 5 minutes to Highways 20, 30, and 40
- New hospital (opening in 2026) less than 3 km away
- Less than 5 km to shopping and Vaudreuil Multi-Sports
Centre
- Multiple parks within walking distance
- Bike and jogging paths throughout the area
- Commuter train to downtown Montreal (less than 4 km)
- Bus service at the corner of the street
- Ideal location for young and growing families
Proximity to Schools:
- École de l'Hymne-au-Printemps
- École Harwood
- École du Papillon-Bleu
- École Brind'amour
- Birchwood Elementary
- PETE's (Pierre Elliott Trudeau Elementary)
- Cité-des-Jeunes High School
Inclusions: Fridge, stove, dishwasher, washer and dryer
Exclusions : N/A
| BUILDING | |
|---|---|
| Type | Two or more storey |
| Style | Detached |
| Dimensions | 1x1 P |
| Lot Size | 13293.4 PC |
| EXPENSES | |
|---|---|
| Municipal Taxes (2025) | $ 2695 / year |
| School taxes (2025) | $ 508 / year |
|
ROOM DETAILS |
|||
|---|---|---|---|
| Room | Dimensions | Level | Flooring |
| Kitchen | 16.3 x 11.1 P | Ground Floor | Wood |
| Dining room | 11.9 x 9.11 P | Ground Floor | Wood |
| Living room | 18.4 x 13.0 P | Ground Floor | Wood |
| Other | 6.2 x 5.5 P | Ground Floor | Wood |
| Washroom | 3.11 x 4.8 P | Ground Floor | Wood |
| Primary bedroom | 10.0 x 14.2 P | 2nd Floor | Wood |
| Bathroom | 10.11 x 10.0 P | 2nd Floor | Tiles |
| Bedroom | 11.3 x 9.11 P | 2nd Floor | Wood |
| Bedroom | 8.3 x 10.0 P | 2nd Floor | Wood |
| Hallway | 17.5 x 5.11 P | 2nd Floor | Wood |
| Storage | 21.1 x 15.10 P | Basement | Concrete |
| Storage | 21.1 x 9.2 P | Basement | Concrete |
|
CHARACTERISTICS |
|
|---|---|
| Windows | Aluminum, PVC |
| Roofing | Asphalt shingles |
| Proximity | Bicycle path, Daycare centre, Elementary school, High school, Highway, Hospital, Park - green area, Public transport |
| Foundation | Concrete block |
| Heating system | Electric baseboard units |
| Heating energy | Electricity |
| Topography | Flat |
| Landscaping | Land / Yard lined with hedges |
| Sewage system | Municipal sewer |
| Water supply | Municipality |
| Distinctive features | No neighbours in the back |
| Driveway | Not Paved |
| Parking | Outdoor |
| Zoning | Residential |
| Bathroom / Washroom | Seperate shower |
| Window type | Sliding |
| Basement | Unfinished |
| Siding | Vinyl |