64 Rue des Châtaigniers, Vaudreuil-Dorion, QC J7V0E5 $1,050,000
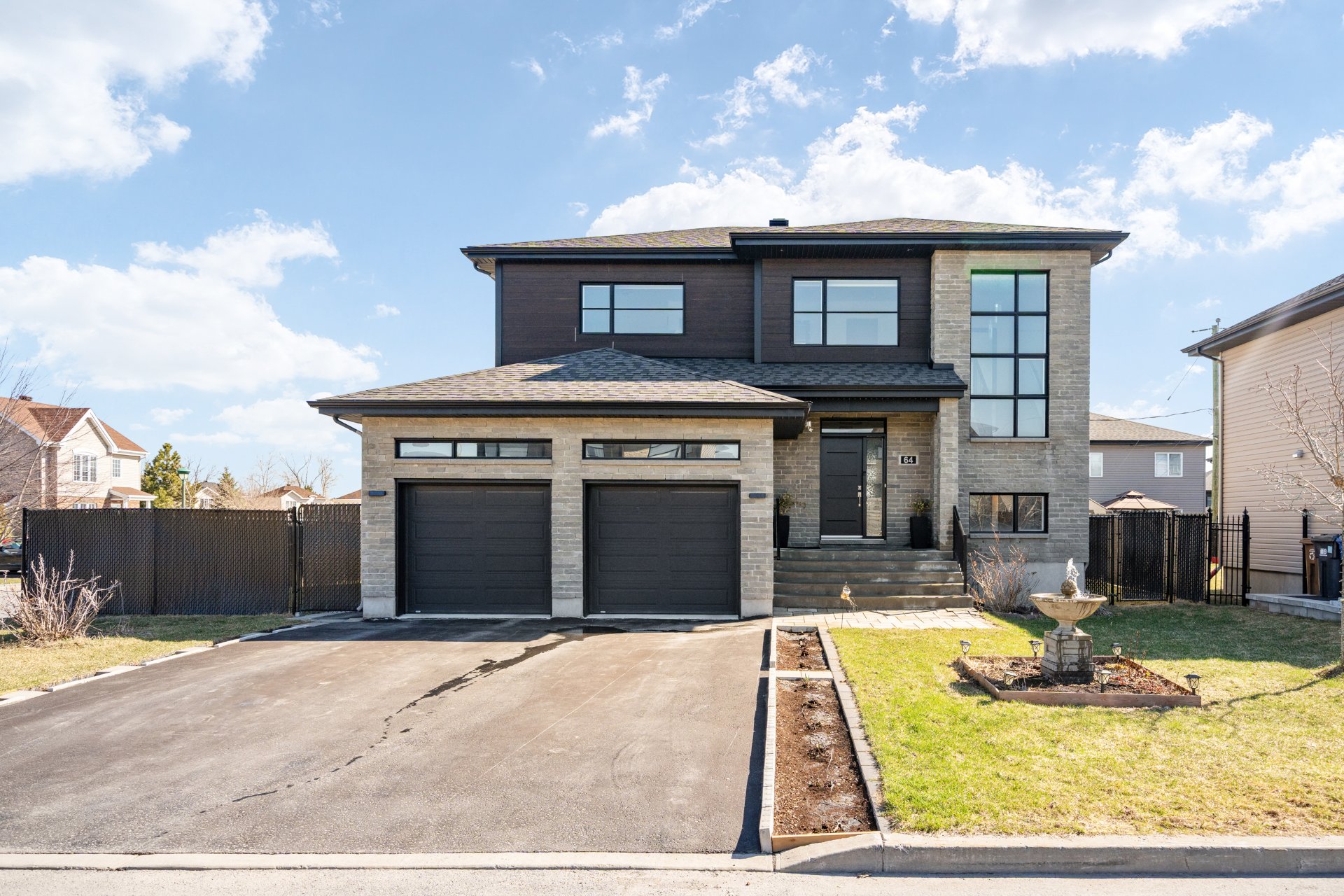
Exterior
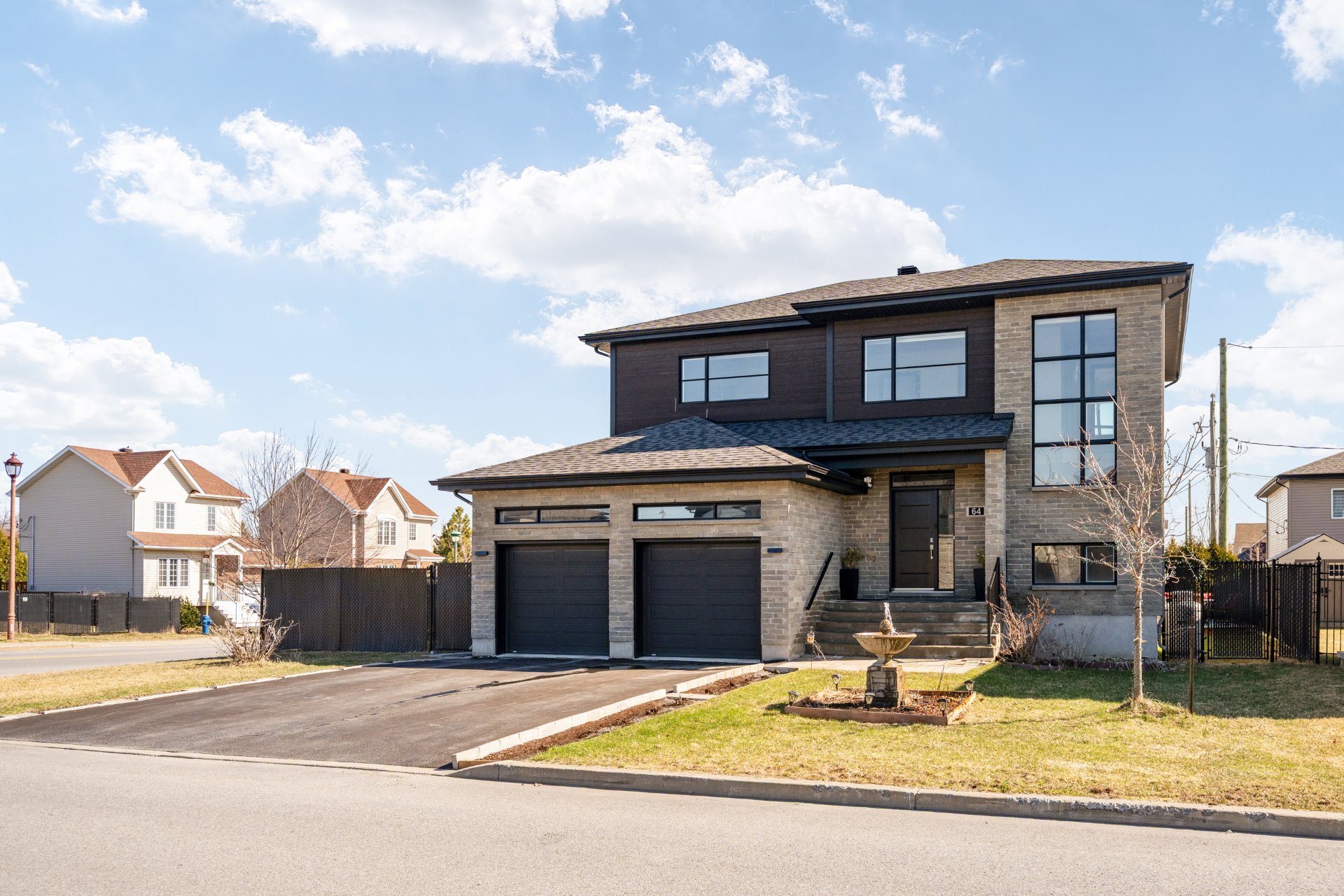
Exterior
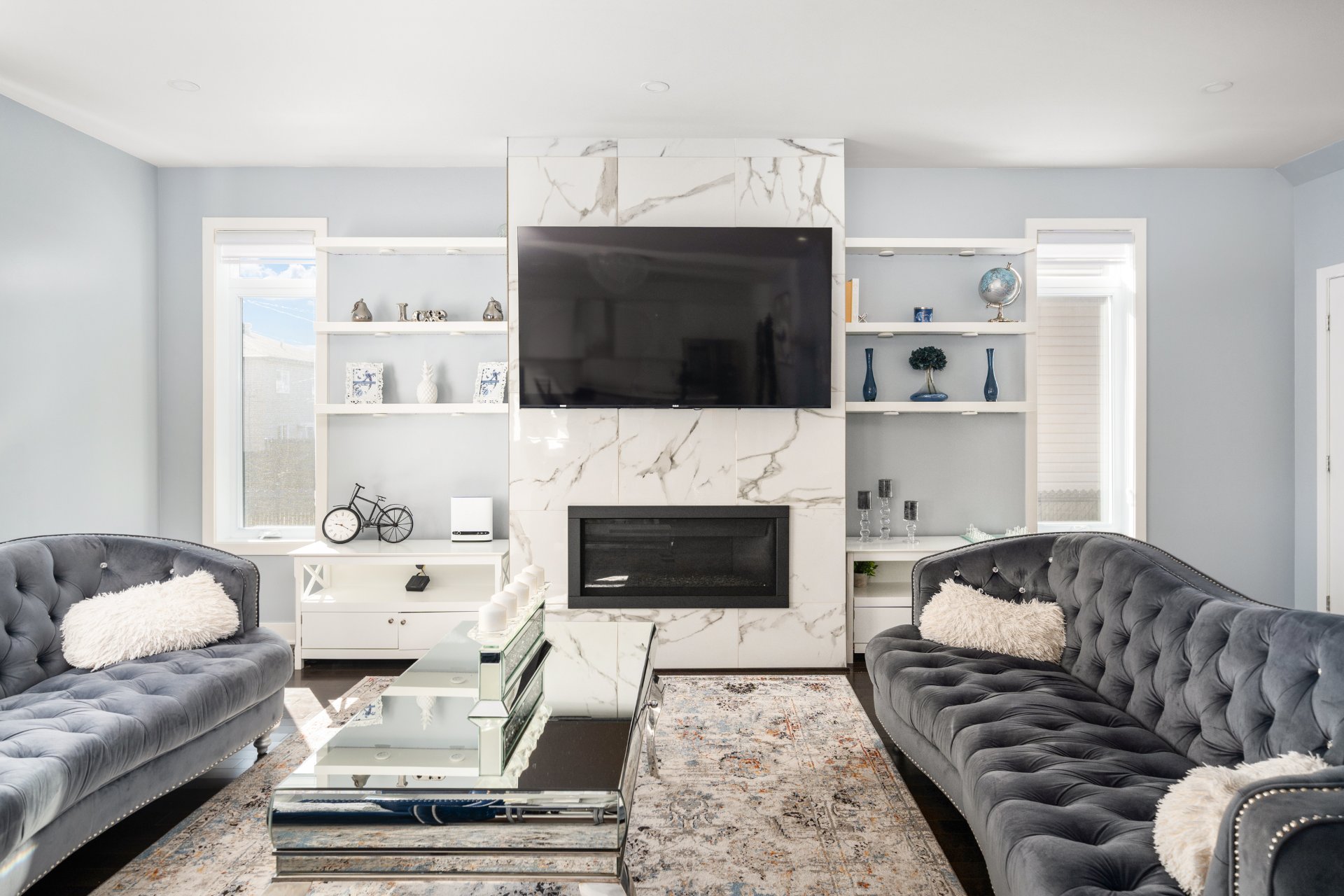
Living room
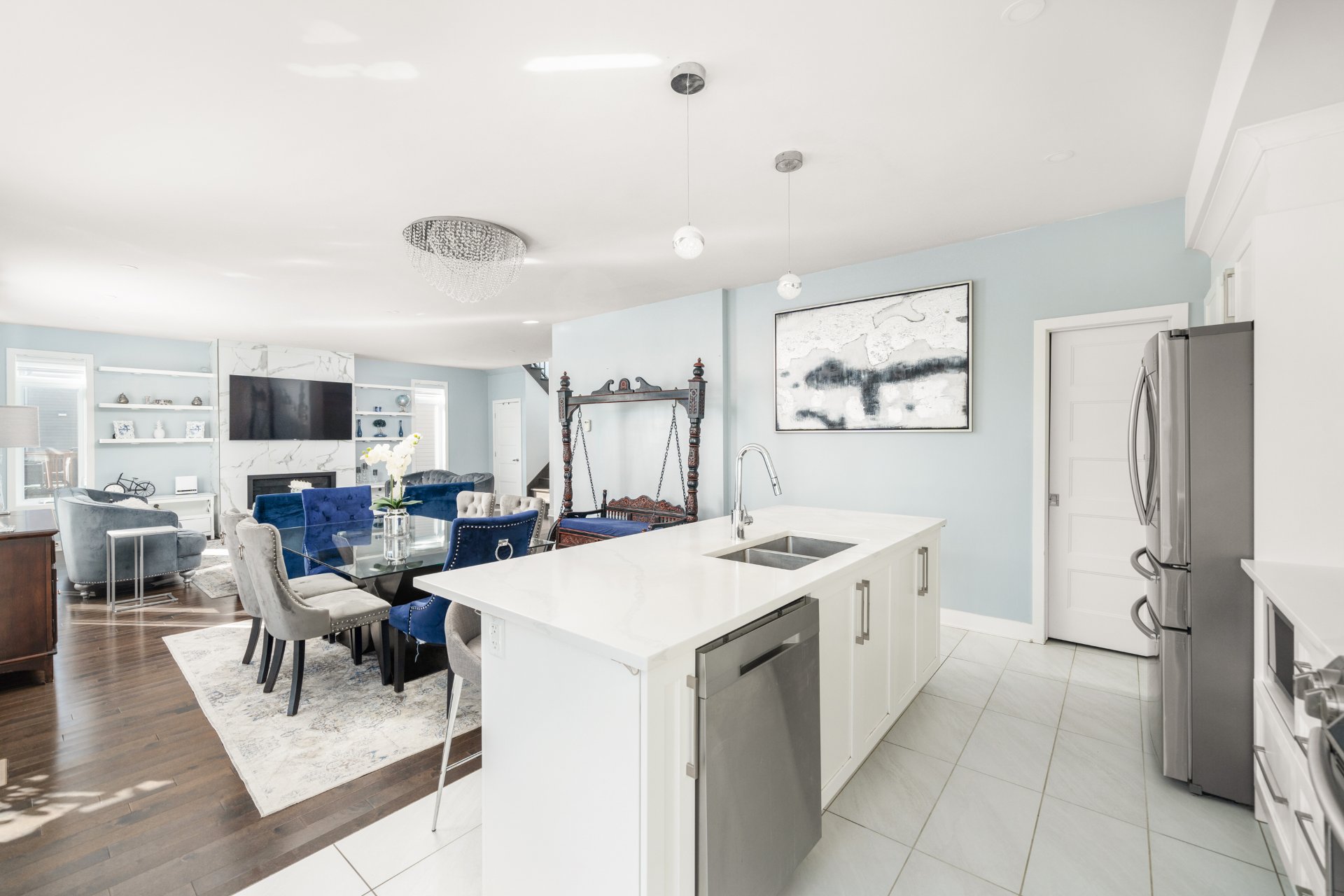
Kitchen
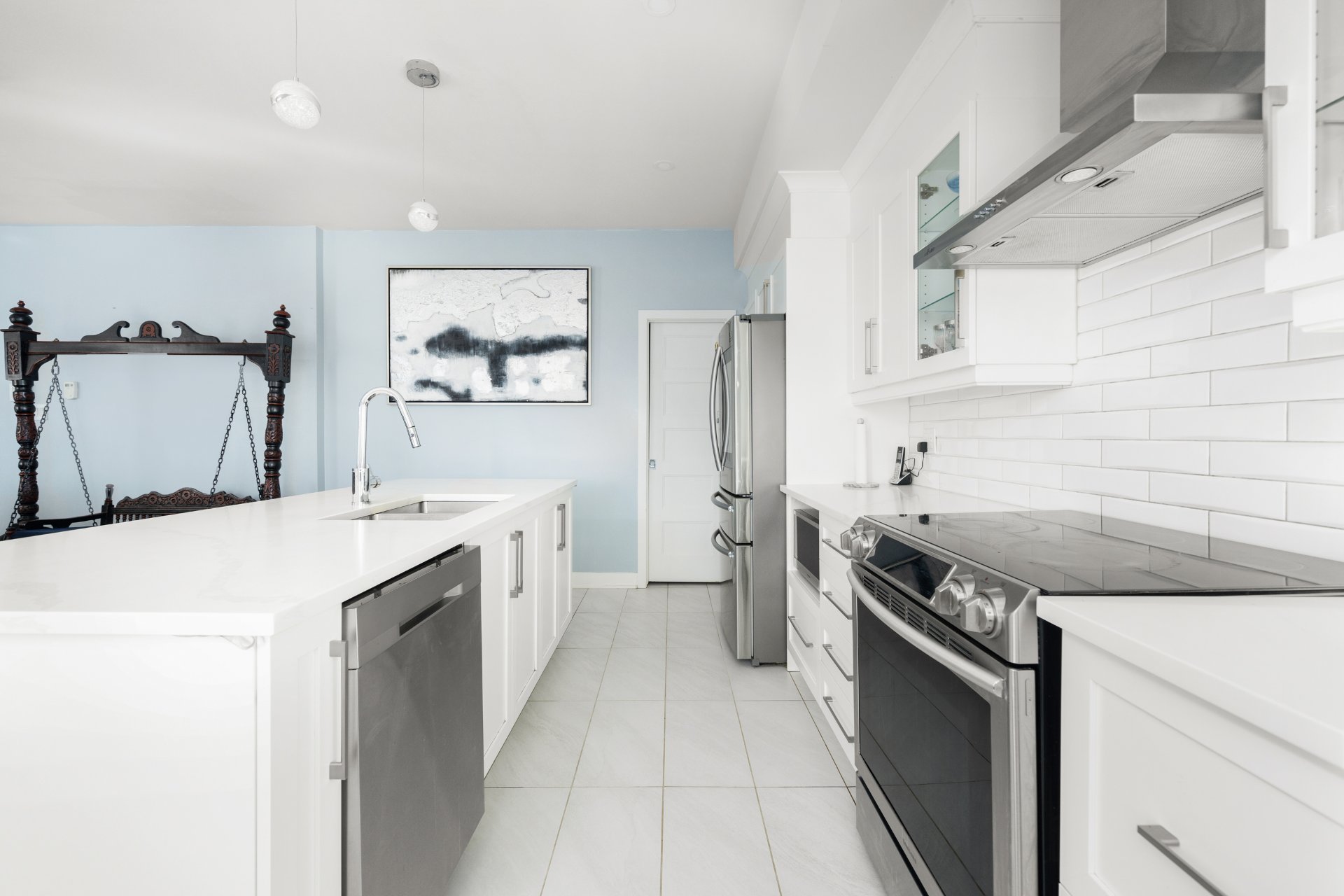
Kitchen
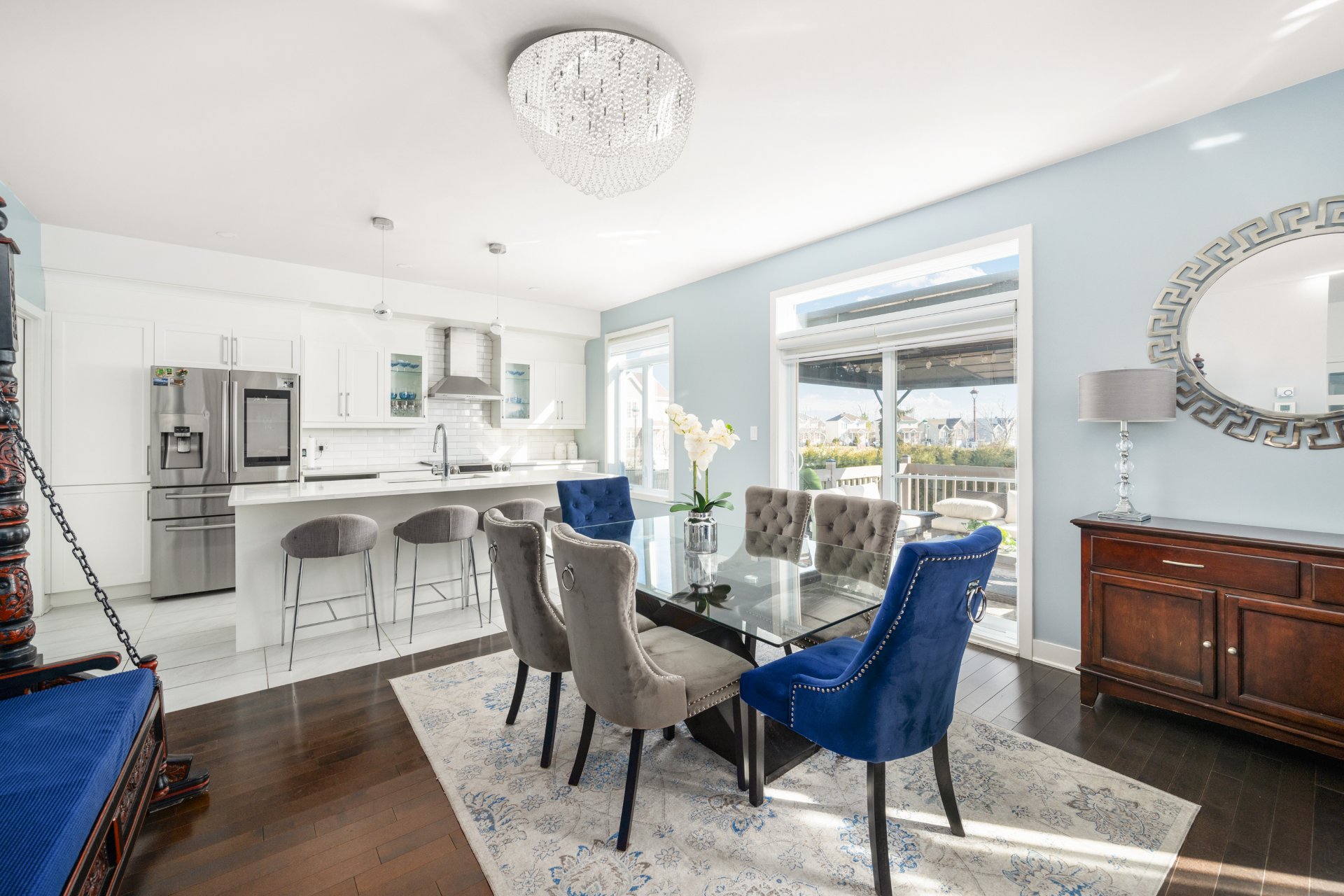
Dining room
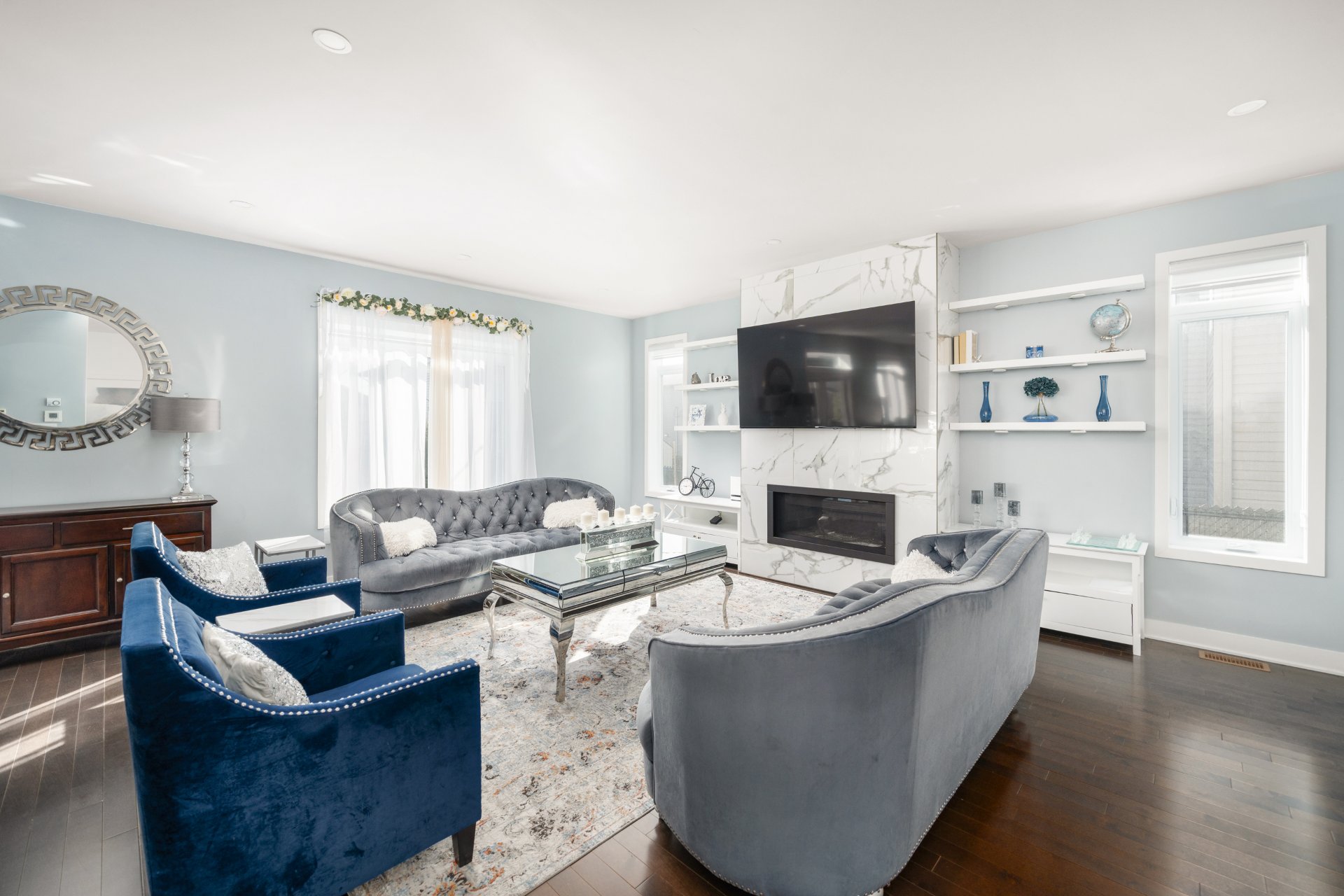
Living room
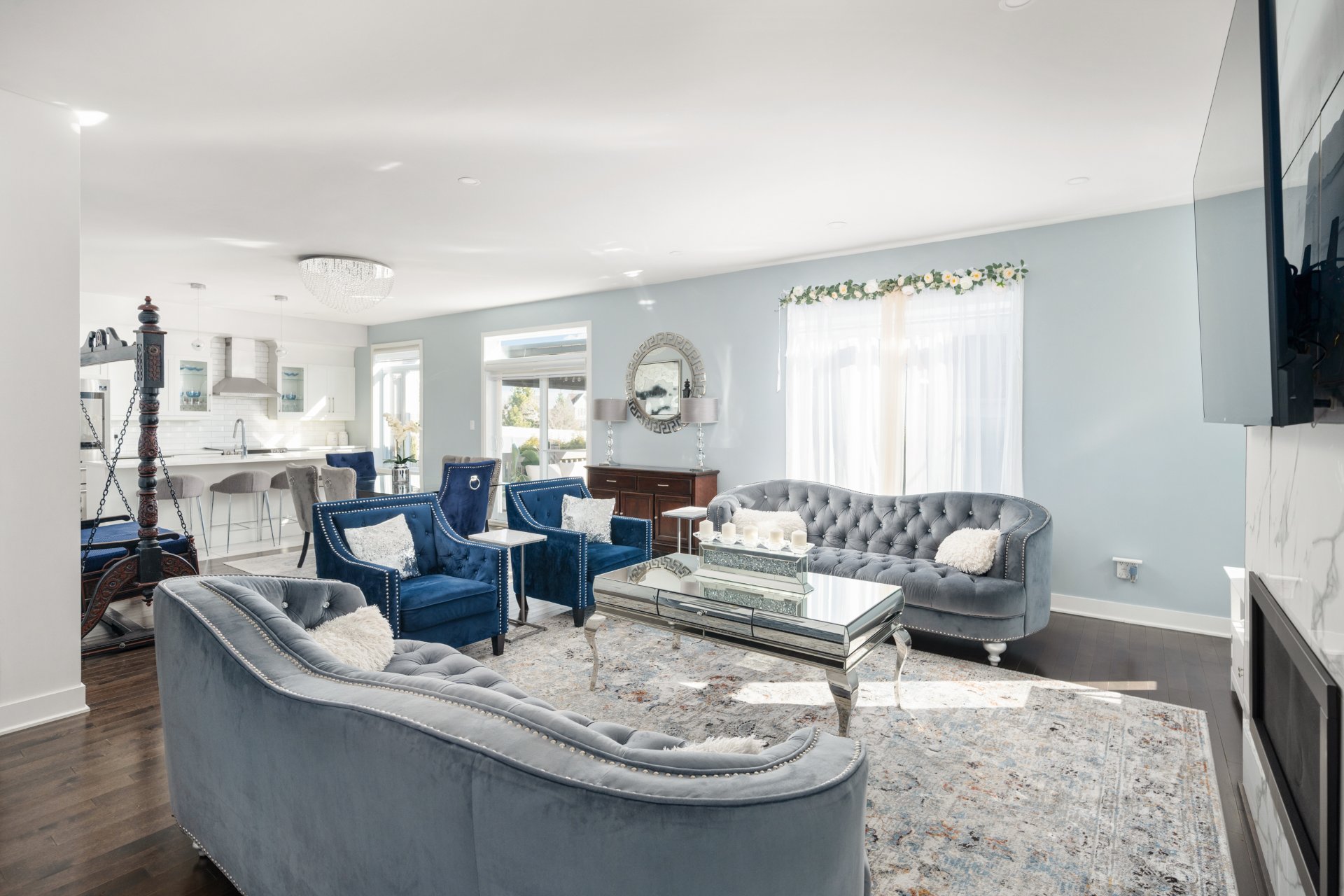
Living room
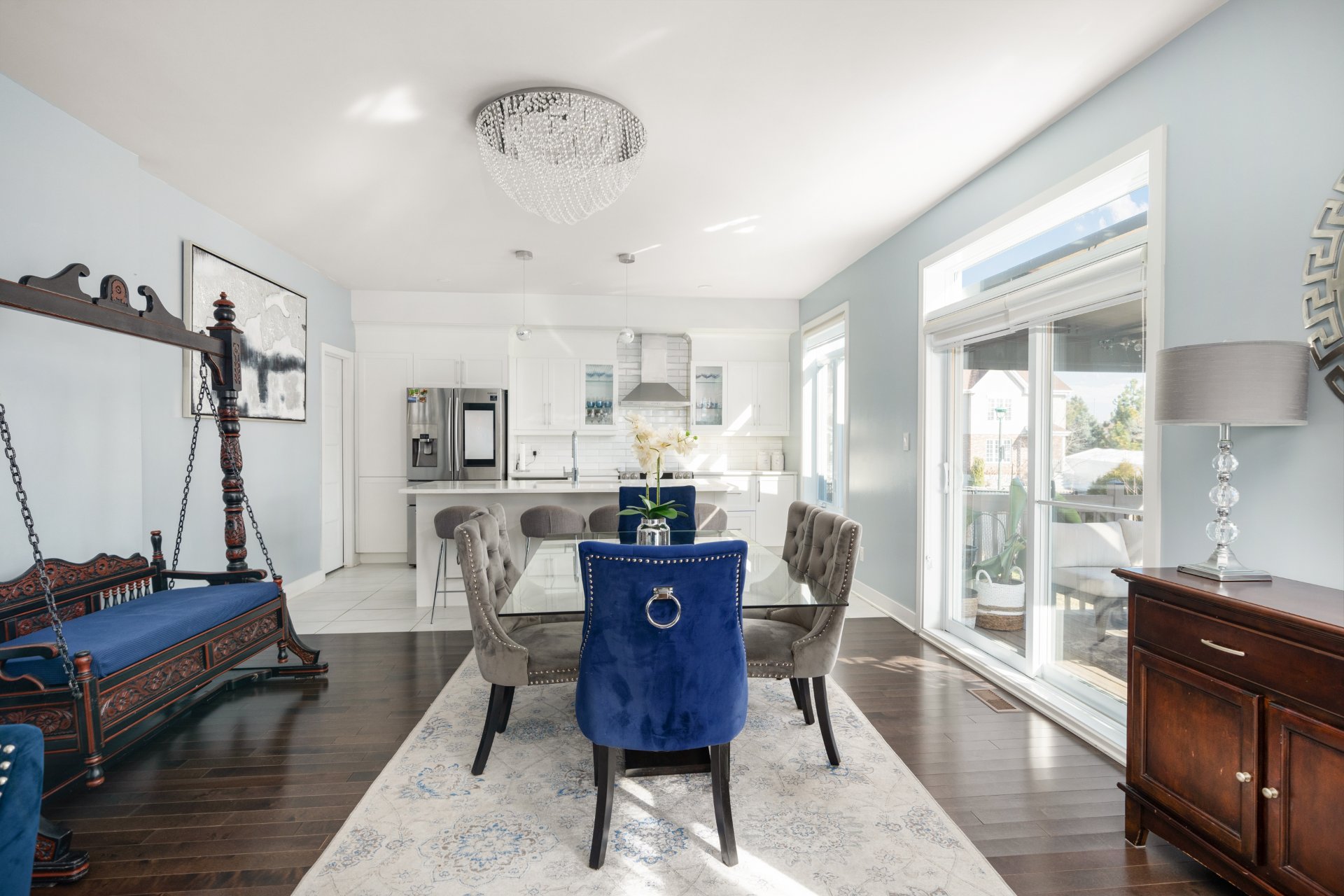
Dining room
|
|
Description
A stunning corner lot model home built by the developer in 2019, offering 2,133 SF of beautifully designed living space. This spacious and well-appointed property features five bedrooms in total, with four on the second level and one in the fully finished basement. The basement also includes a kitchenette, a full bathroom, and ample living space, making it ideal for guests or extended family. The home includes a double garage and has been upgraded throughout with high-end finishes, including quartz countertops in the kitchen, extended cabinetry, upgraded ceiling heights, and a fireplace that adds warmth and elegance.
Key Features:
- 5 bedrooms in total: 4 on the second level and 1 in the
fully finished basement
- Finished basement includes a kitchenette, spacious
bedroom, and full bathroom, ideal for guests or extended
family
- Double garage with additional driveway parking
- Upgraded kitchen with quartz countertops, extended
cabinetry, and high-end finishes
- Elegant 9-foot ceilings on the main floor
- Dark hardwood flooring throughout
- Stylish fireplace and elevated ceiling heights
- Central heat pump for year-round comfort
- Former model home with numerous extras and attention to
detail
The neighborhood:
- Within 5 minutes to highways 20, 30 and 40
- Less than 3 KM's to the new Soulanges Hospital coming in
2026
- Less than 5 KM's to all shopping and the Vaudreuil
Multi-Sports centre with all activities and sports
including summer camps and daycares for kids
- A short drive to both highway 20 and 40 Ouest going to
Toronto and Ottawa
- Multiple parc's walking distance away
- Bike and jogging paths throughout the area
- Within a 5 minute drive and less than 4 KM's to the
commuter train to downtown Montreal to the Bell Centre
- Bus service at the corner of the street
- One of the most sought after areas for young families and
growing families
Proximity to schools:
- École de l'Hymne-au-Printemps
- École Harwood
- École du Papillon-Bleu
- École Brind'amour
- Birchwood Elementary
- PETE's (Pierre Elliott Trudeau Elementary)
- Cité-des-Jeunes high school
- 5 bedrooms in total: 4 on the second level and 1 in the
fully finished basement
- Finished basement includes a kitchenette, spacious
bedroom, and full bathroom, ideal for guests or extended
family
- Double garage with additional driveway parking
- Upgraded kitchen with quartz countertops, extended
cabinetry, and high-end finishes
- Elegant 9-foot ceilings on the main floor
- Dark hardwood flooring throughout
- Stylish fireplace and elevated ceiling heights
- Central heat pump for year-round comfort
- Former model home with numerous extras and attention to
detail
The neighborhood:
- Within 5 minutes to highways 20, 30 and 40
- Less than 3 KM's to the new Soulanges Hospital coming in
2026
- Less than 5 KM's to all shopping and the Vaudreuil
Multi-Sports centre with all activities and sports
including summer camps and daycares for kids
- A short drive to both highway 20 and 40 Ouest going to
Toronto and Ottawa
- Multiple parc's walking distance away
- Bike and jogging paths throughout the area
- Within a 5 minute drive and less than 4 KM's to the
commuter train to downtown Montreal to the Bell Centre
- Bus service at the corner of the street
- One of the most sought after areas for young families and
growing families
Proximity to schools:
- École de l'Hymne-au-Printemps
- École Harwood
- École du Papillon-Bleu
- École Brind'amour
- Birchwood Elementary
- PETE's (Pierre Elliott Trudeau Elementary)
- Cité-des-Jeunes high school
Inclusions: Fridge, stove, dishwasher, washer and dryer, Fridge (garage), Freezer (Garage), Garage door opener x 2 remote controls, blinds throughout the house, lighting fixtures, TV brackets (3), Water fountain located outside
Exclusions : Furniture & Personal Belongings
| BUILDING | |
|---|---|
| Type | Two or more storey |
| Style | Detached |
| Dimensions | 41.6x41 P |
| Lot Size | 6386.23 PC |
| EXPENSES | |
|---|---|
| Municipal Taxes (2025) | $ 4773 / year |
| School taxes (2025) | $ 558 / year |
|
ROOM DETAILS |
|||
|---|---|---|---|
| Room | Dimensions | Level | Flooring |
| Hallway | 8.0 x 6.0 P | Ground Floor | Ceramic tiles |
| Living room | 16.2 x 20.6 P | Ground Floor | Wood |
| Dining room | 12.0 x 15.0 P | Ground Floor | Wood |
| Kitchen | 8.10 x 15.0 P | Ground Floor | Ceramic tiles |
| Washroom | 5.0 x 12.0 P | Ground Floor | Ceramic tiles |
| Primary bedroom | 13.6 x 14.6 P | 2nd Floor | Wood |
| Bathroom | 7.10 x 10.0 P | 2nd Floor | Ceramic tiles |
| Bedroom | 12.6 x 10.4 P | 2nd Floor | Wood |
| Bedroom | 10.8 x 11.2 P | 2nd Floor | Wood |
| Bathroom | 9.4 x 5.0 P | 2nd Floor | Ceramic tiles |
| Bedroom | 13.6 x 10.8 P | 2nd Floor | Wood |
|
CHARACTERISTICS |
|
|---|---|
| Basement | 6 feet and over, Finished basement |
| Bathroom / Washroom | Adjoining to primary bedroom, Seperate shower |
| Heating system | Air circulation |
| Driveway | Asphalt, Double width or more |
| Roofing | Asphalt shingles |
| Garage | Attached, Heated |
| Proximity | Bicycle path, Daycare centre, Elementary school, Golf, High school, Highway, Hospital, Park - green area, Public transport |
| Siding | Brick, Pressed fibre, Vinyl |
| Equipment available | Central vacuum cleaner system installation, Electric garage door, Ventilation system |
| Window type | Crank handle |
| Heating energy | Electricity |
| Landscaping | Fenced, Landscape |
| Topography | Flat |
| Parking | Garage, Outdoor |
| Hearth stove | Gaz fireplace |
| Cupboard | Melamine |
| Sewage system | Municipal sewer |
| Water supply | Municipality |
| Foundation | Poured concrete |
| Windows | PVC |
| Zoning | Residential |