500 Av. de la Traversée, Salaberry-de-Valleyfield, QC J6S0P6 $799,900
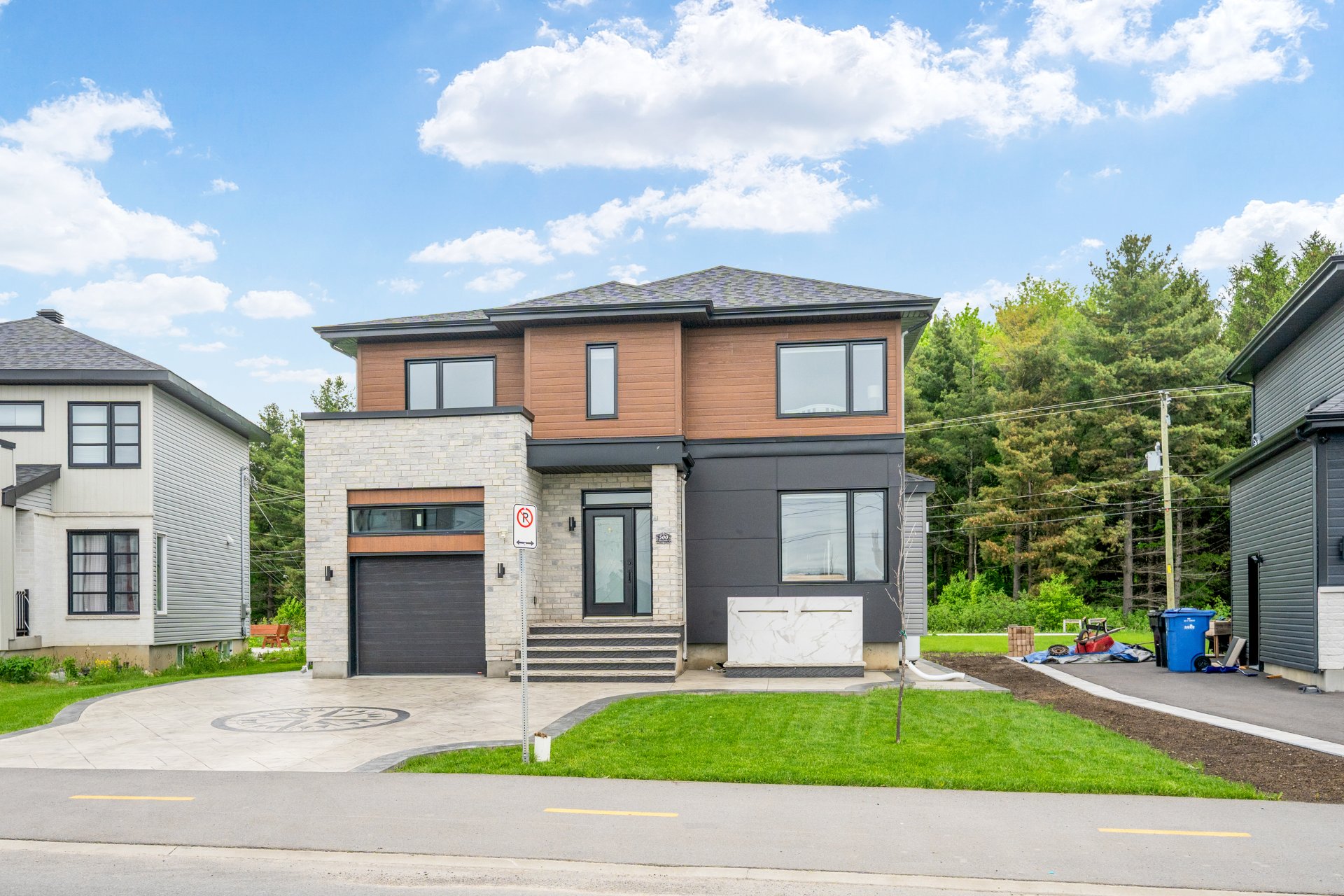
Exterior
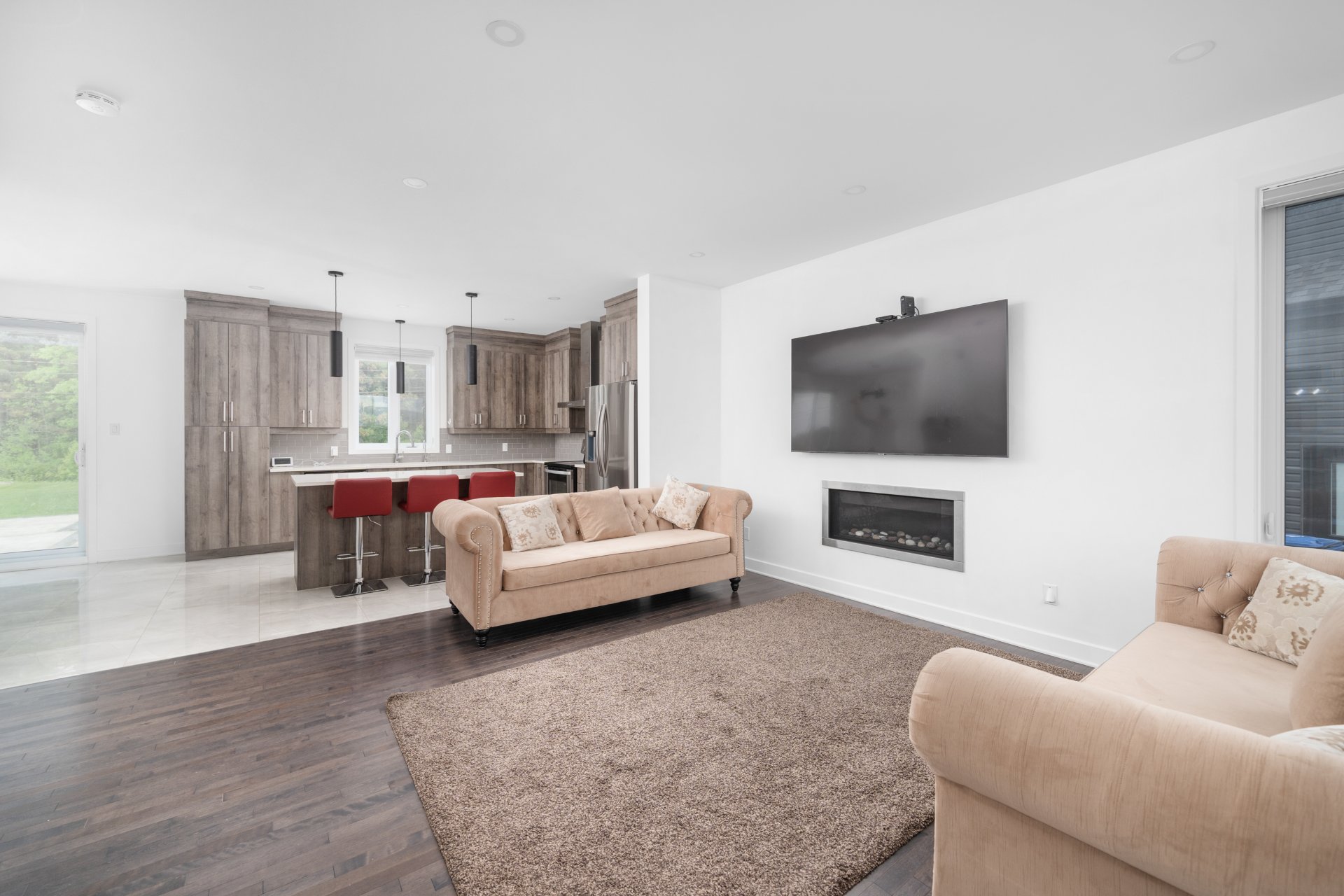
Living room
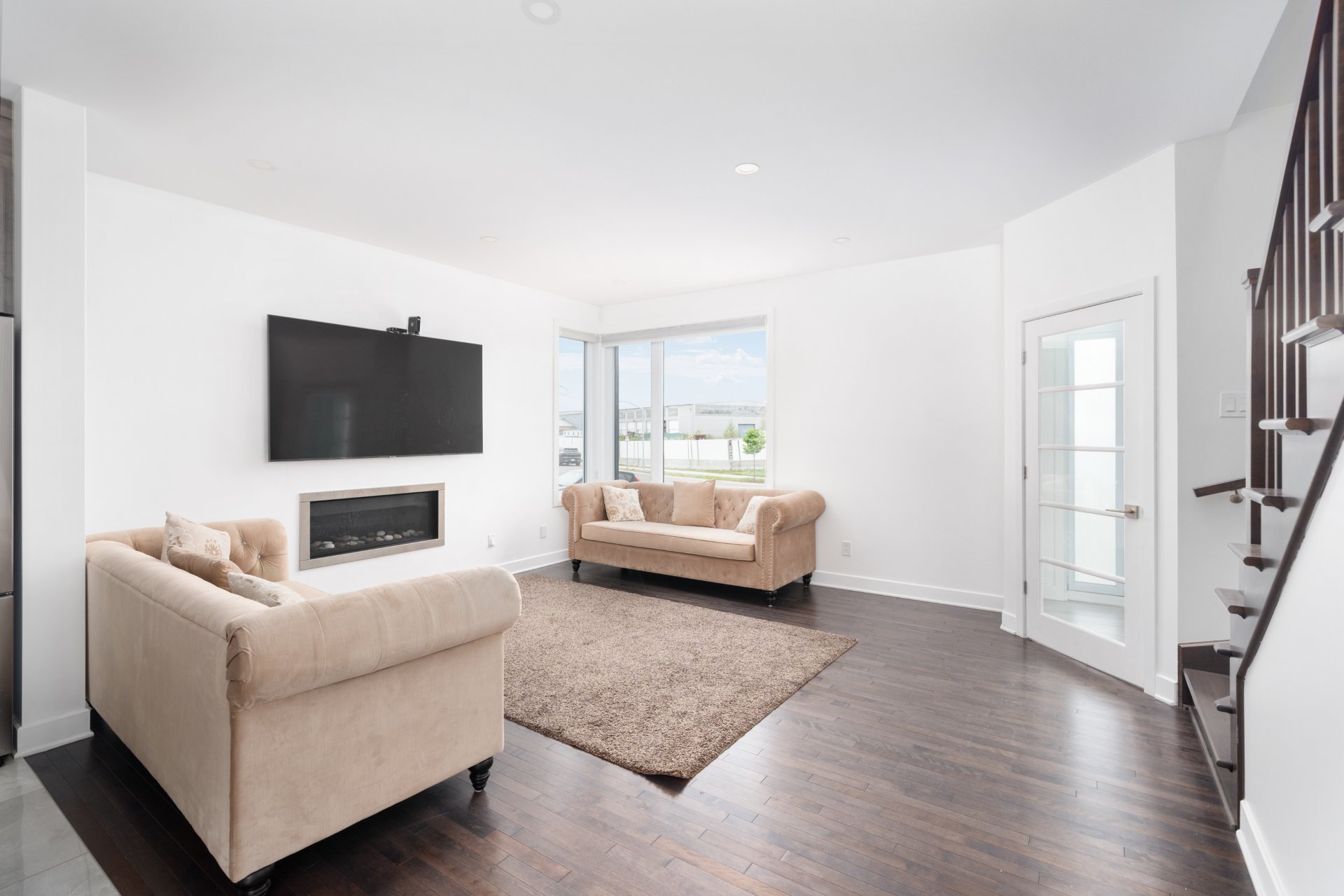
Living room
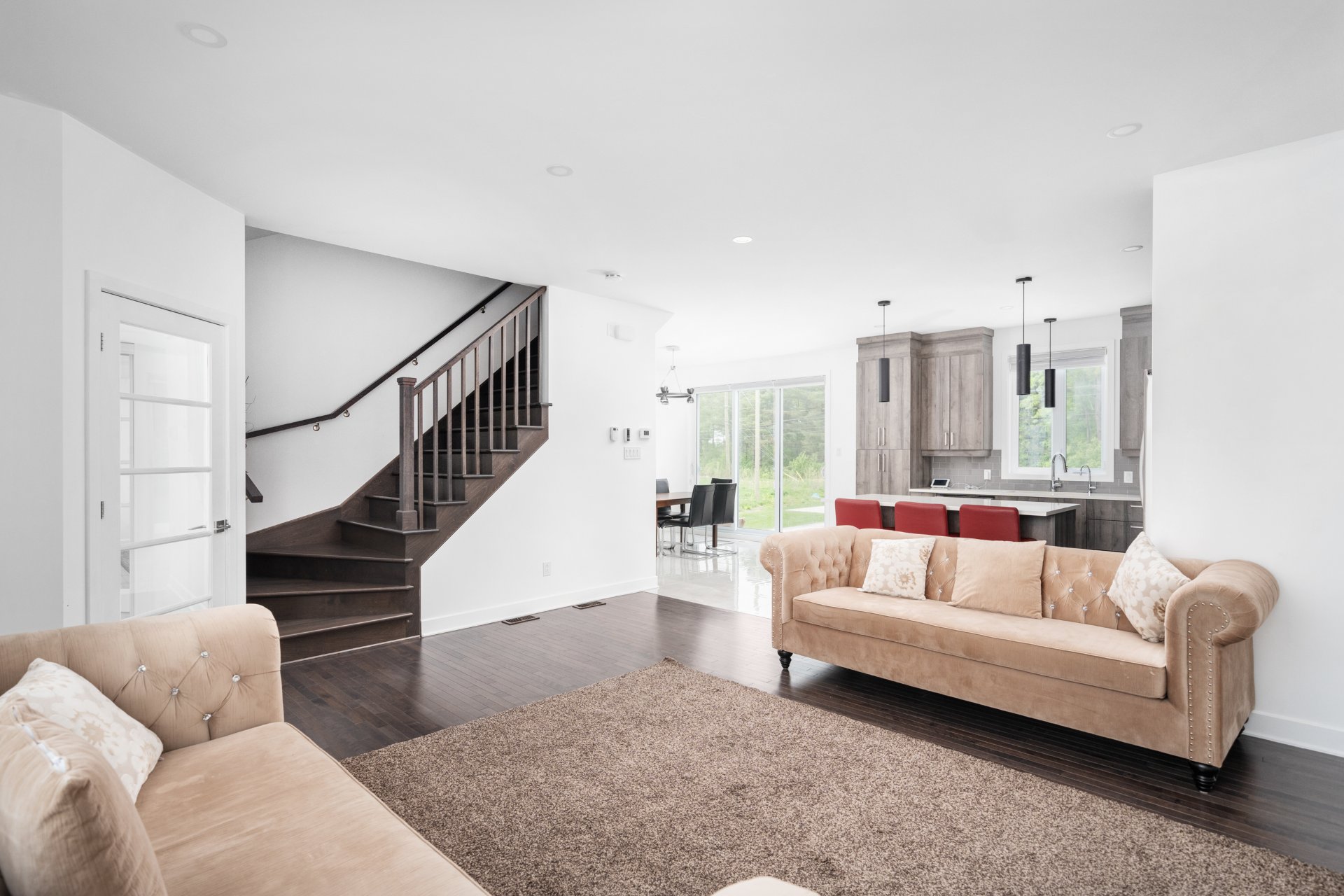
Living room
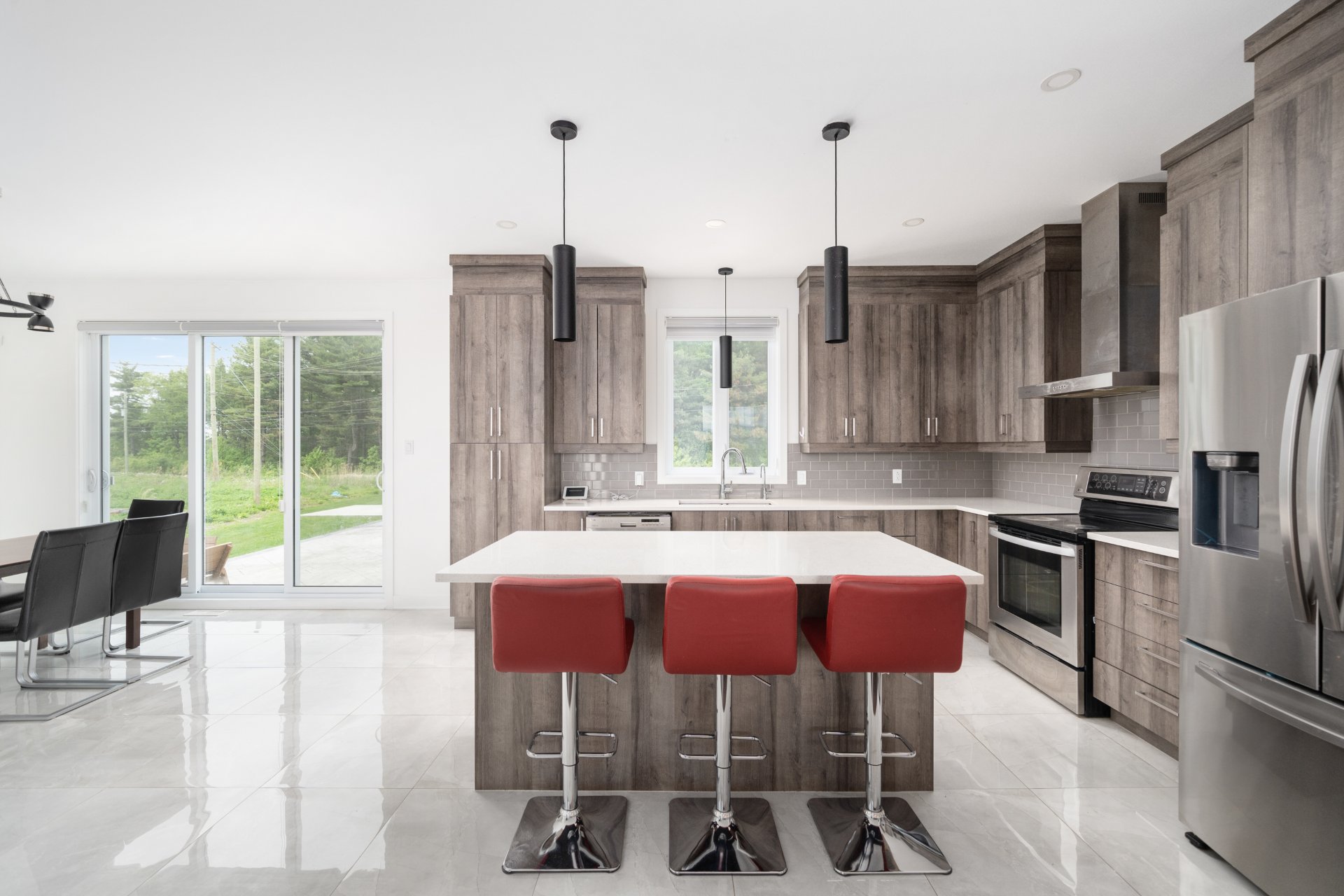
Kitchen
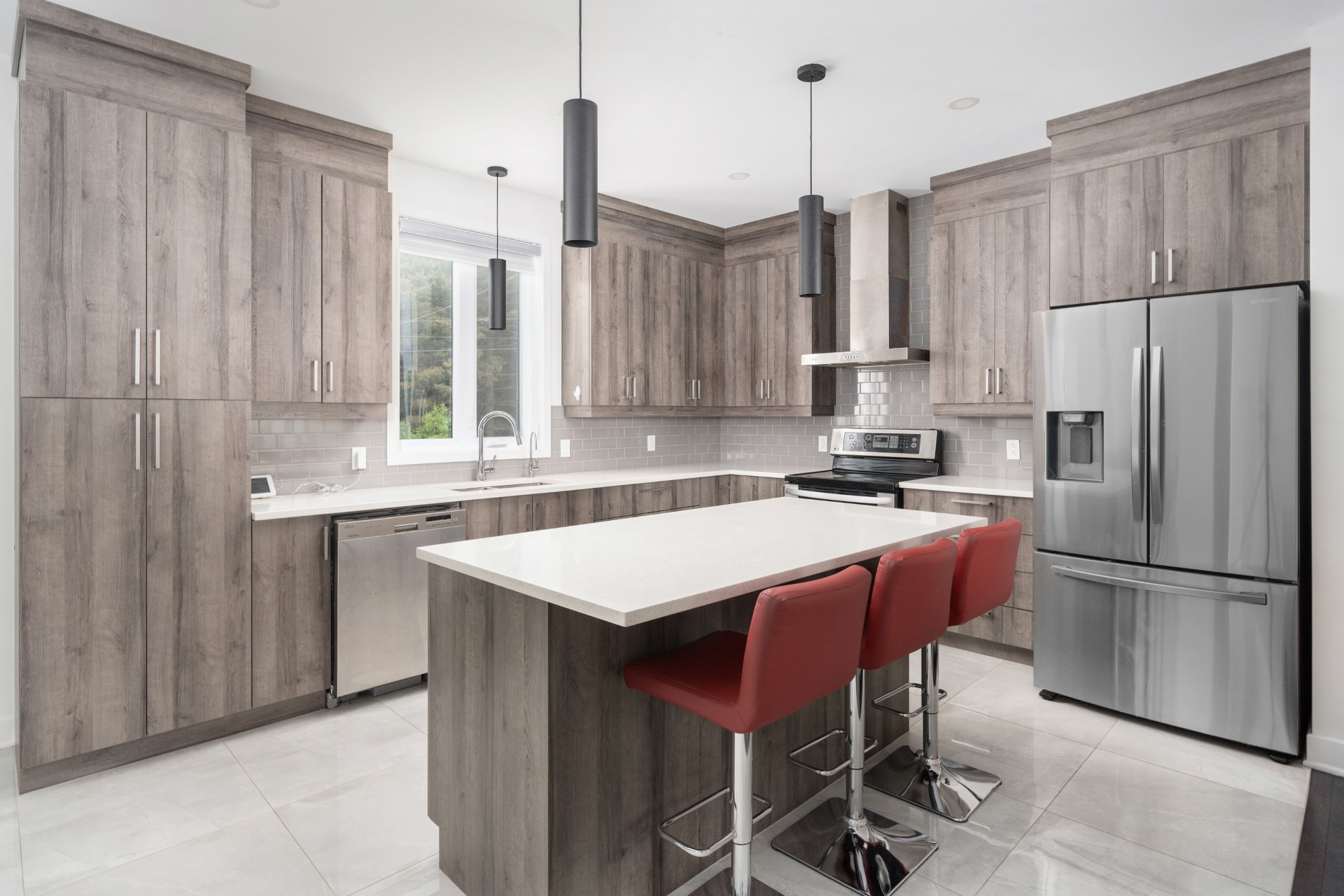
Kitchen
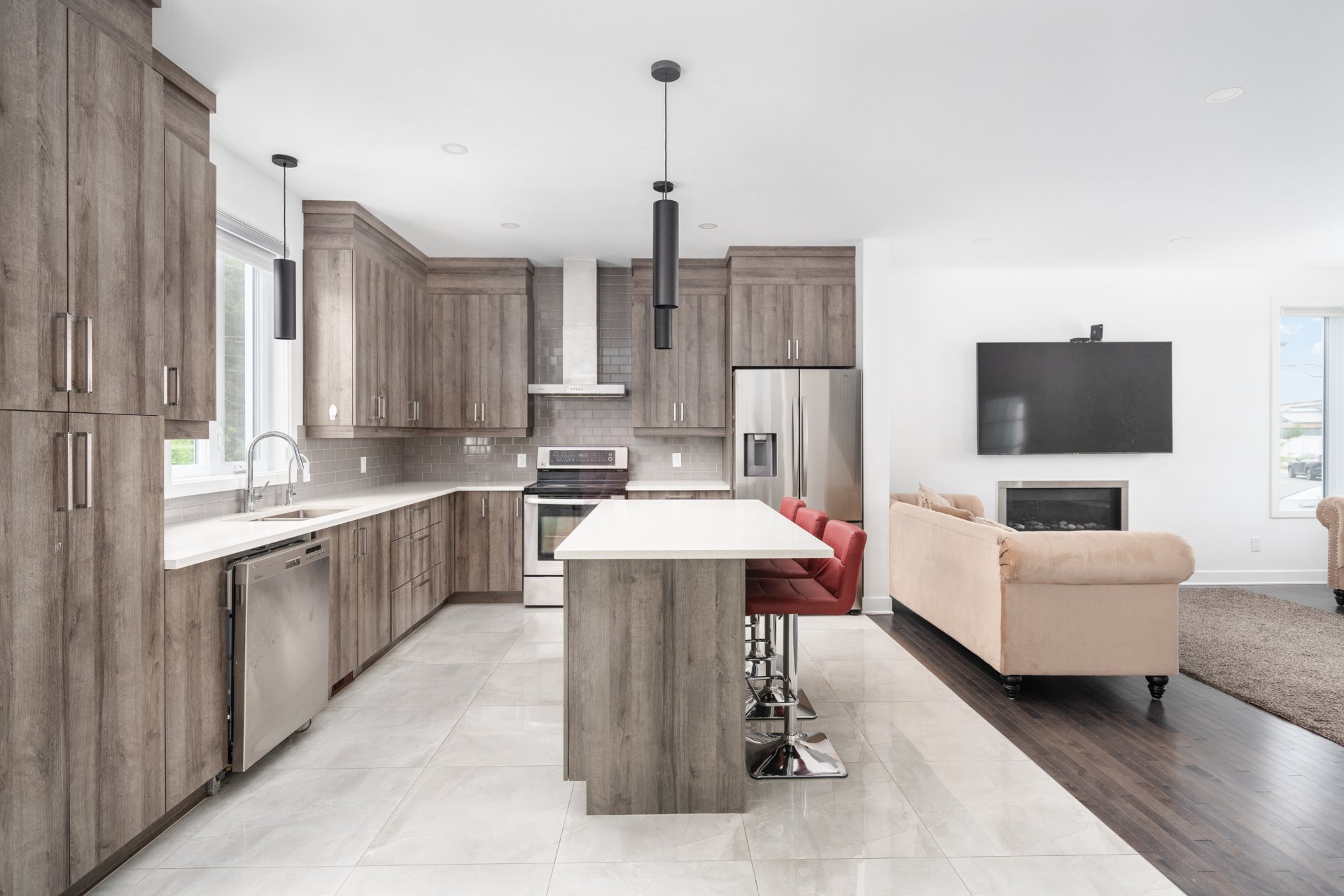
Kitchen
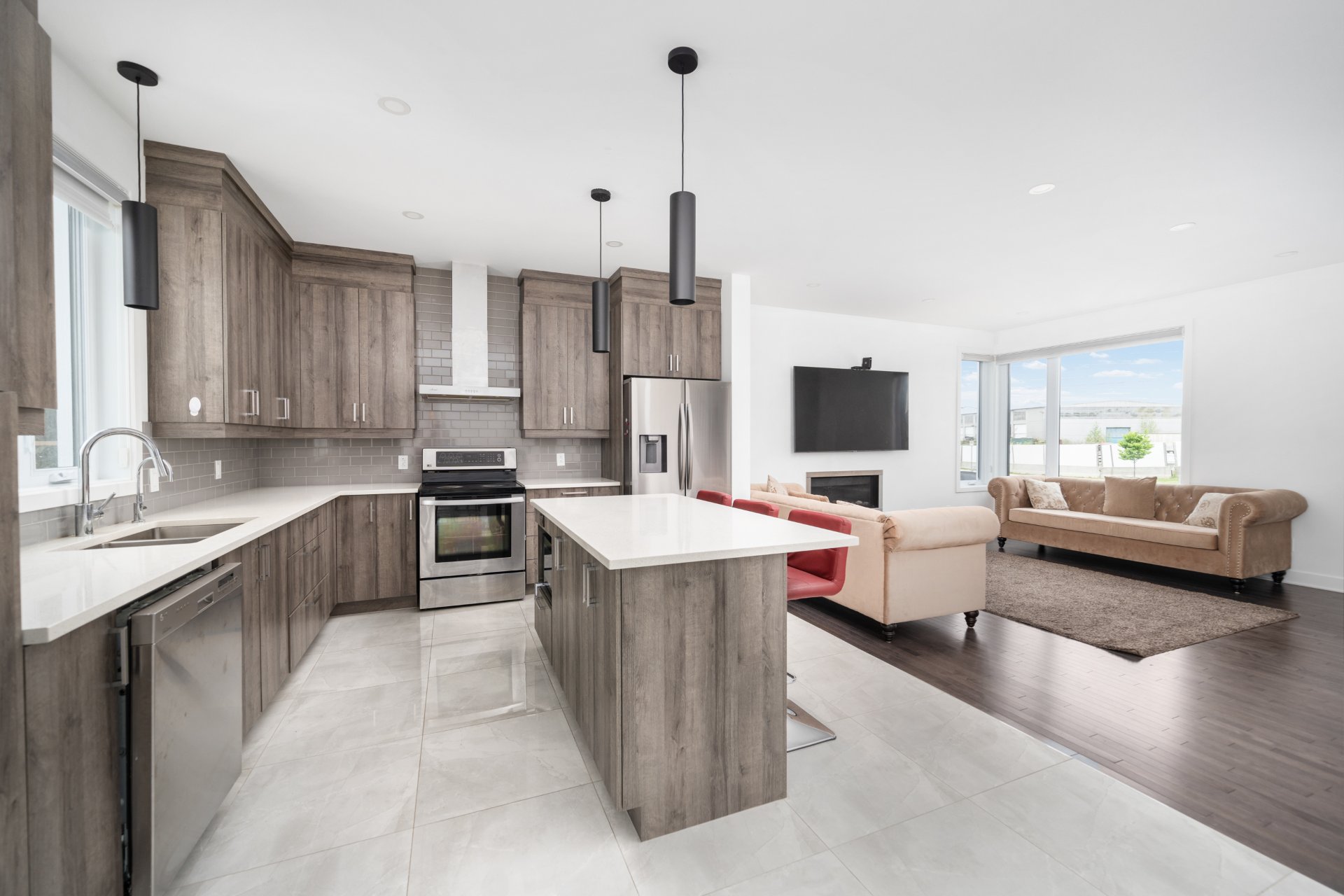
Kitchen
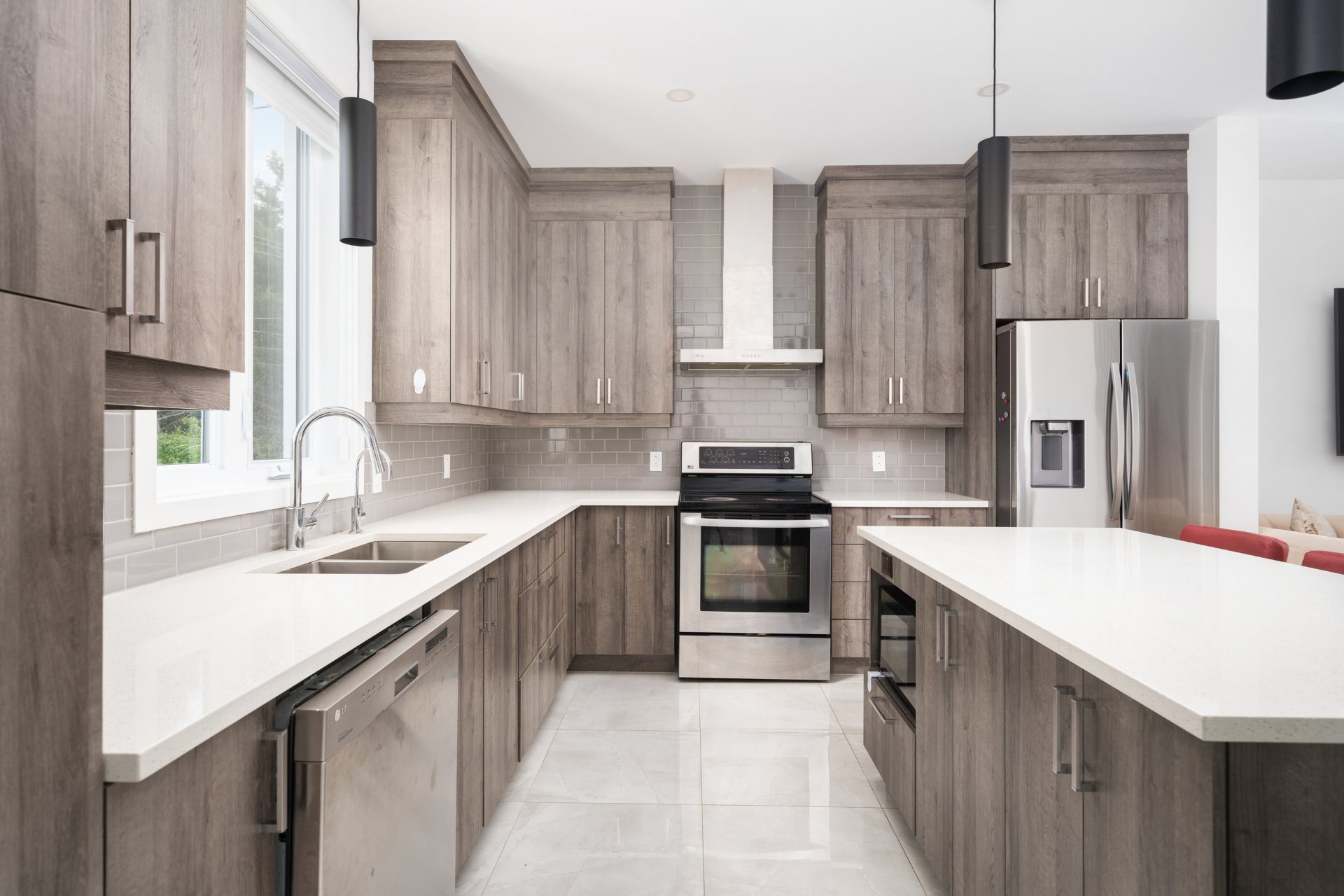
Kitchen
|
|
Description
This 2021-built home features an open-concept main floor, widened by over 8 feet during construction, making the entire home larger and more spacious. It includes quartz countertops in the kitchen and bathrooms, a cozy fireplace, and a large patio door leading to the backyard. Enjoy nearly 2,400 SF of stamped concrete patio space, perfect for relaxing or entertaining. The front garden features a lovely waterfall, and the home sits on over 11,000 SF of land with no rear neighbours. Located just minutes from shopping, restaurants, services, and highways 20 and 30, this home offers comfort and convenience in a perfect setting.
Inclusions:
Exclusions : N/A
| BUILDING | |
|---|---|
| Type | Two or more storey |
| Style | Detached |
| Dimensions | 0x0 |
| Lot Size | 11227 PC |
| EXPENSES | |
|---|---|
| Municipal Taxes (2025) | $ 4024 / year |
| School taxes (2025) | $ 598 / year |
|
ROOM DETAILS |
|||
|---|---|---|---|
| Room | Dimensions | Level | Flooring |
| Primary bedroom | 16.0 x 15.9 P | 2nd Floor | |
| Bedroom | 12.0 x 12.0 P | 2nd Floor | |
| Bedroom | 12.0 x 12.0 P | 2nd Floor | |
| Home office | 10.6 x 10.9 P | 2nd Floor | |
| Living room | 14.0 x 15.0 P | Ground Floor | |
| Kitchen | 14.0 x 12.0 P | Ground Floor | |
| Dining room | 11.6 x 13.3 P | Ground Floor | |
|
CHARACTERISTICS |
|
|---|---|
| Basement | 6 feet and over, Partially finished |
| Heating system | Air circulation |
| Roofing | Asphalt shingles |
| Garage | Attached |
| Proximity | ATV trail, Bicycle path, Cegep, Daycare centre, Elementary school, High school, Highway, Park - green area, Snowmobile trail |
| Equipment available | Central air conditioning, Ventilation system |
| Heating energy | Electricity |
| Topography | Flat |
| Parking | Garage |
| Hearth stove | Gaz fireplace |
| Sewage system | Municipal sewer |
| Water supply | Municipality |
| Distinctive features | No neighbours in the back |
| Driveway | Other |
| Foundation | Poured concrete |
| Windows | PVC |
| Zoning | Residential |