4399 Rue Champagne, Montréal (Pierrefonds-Roxboro), QC H9H2Y8 $825,000
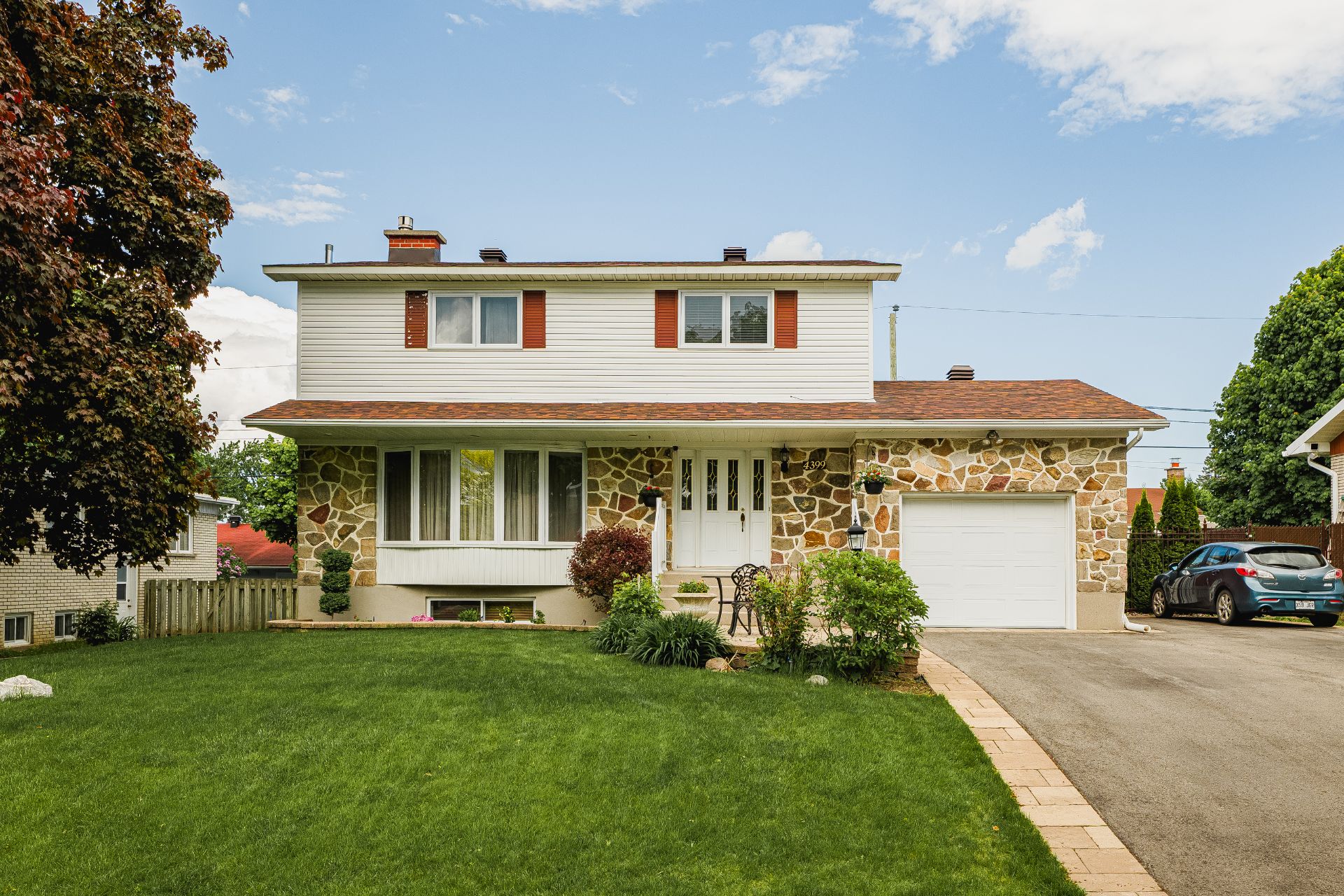
Frontage
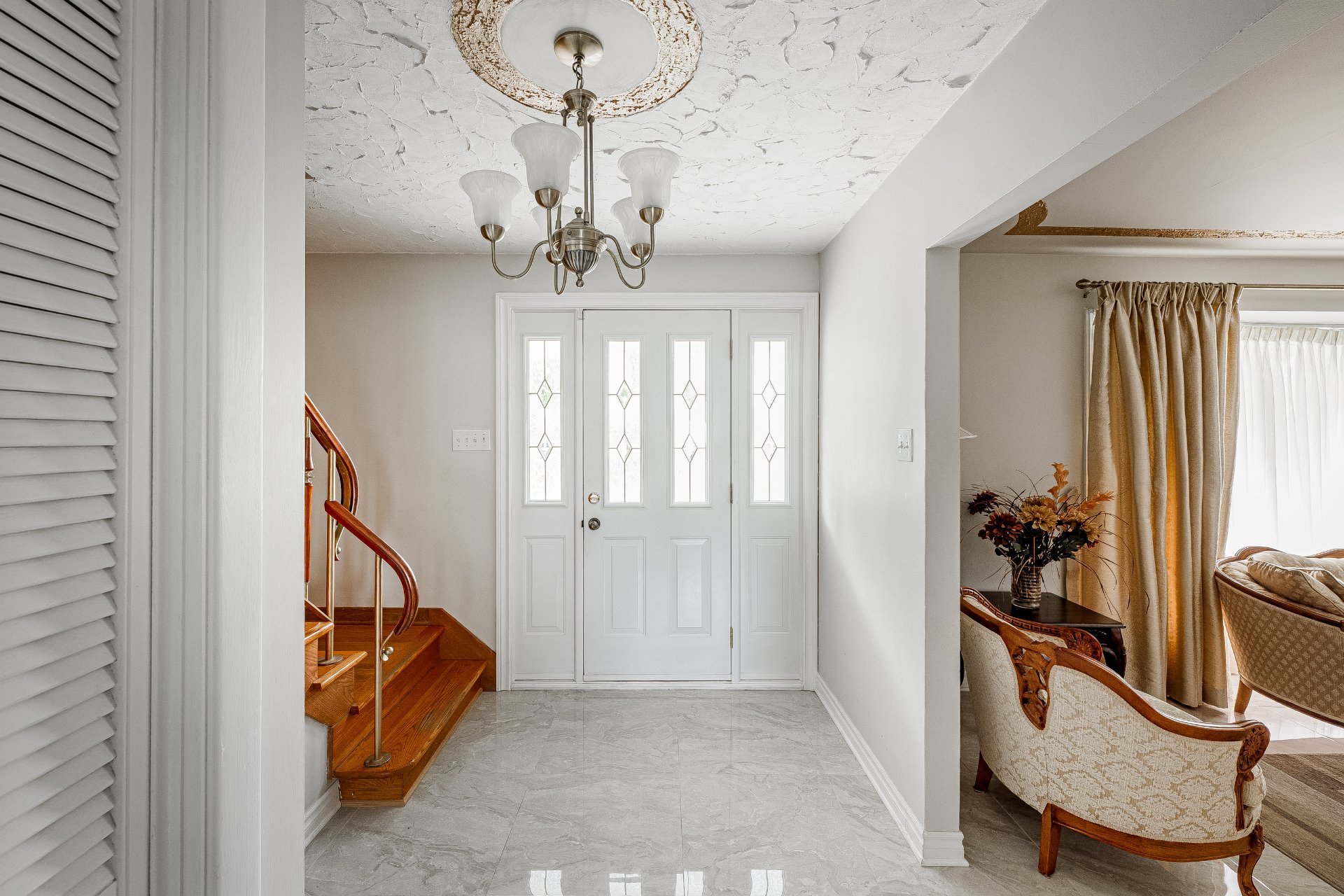
Exterior entrance
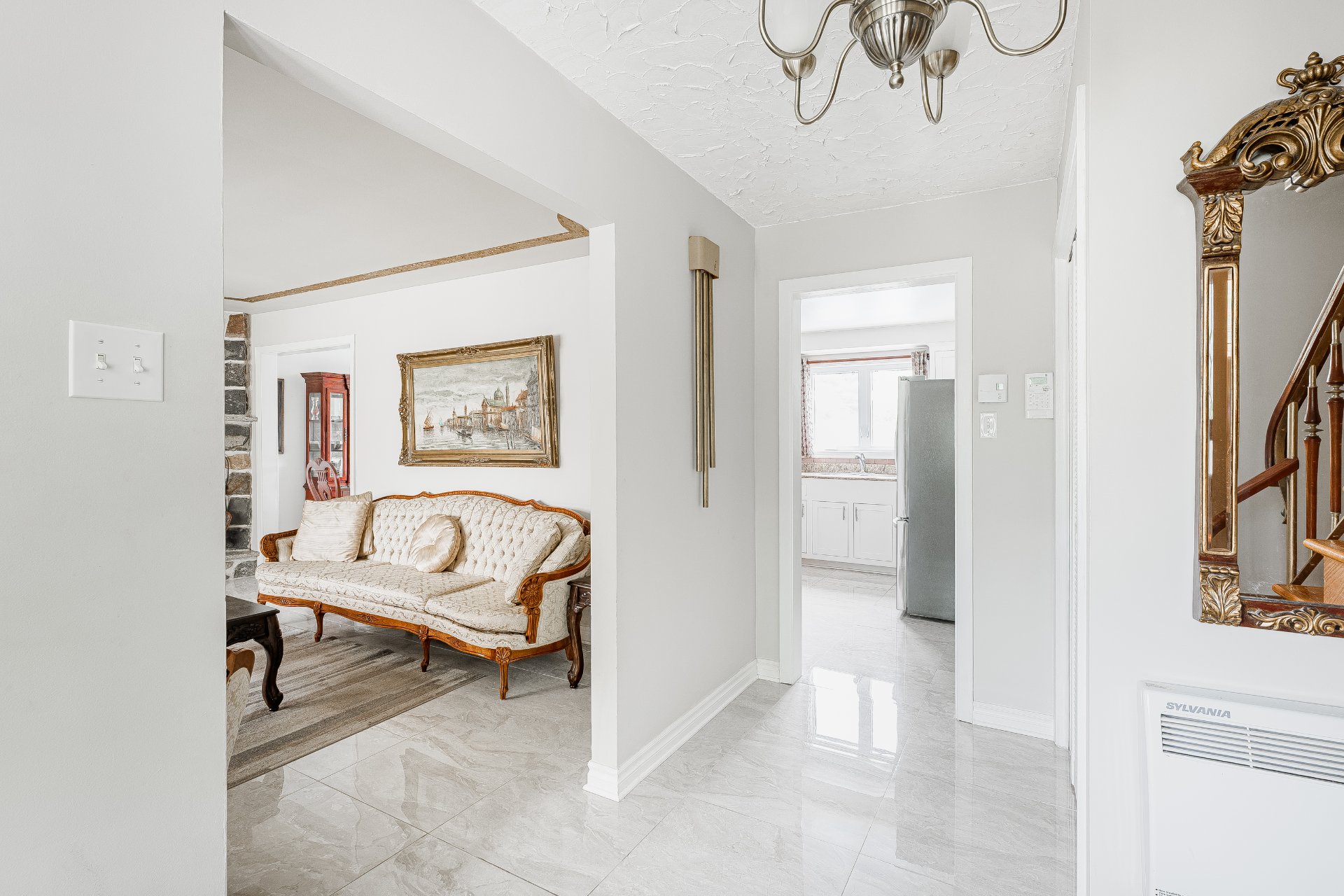
Hallway
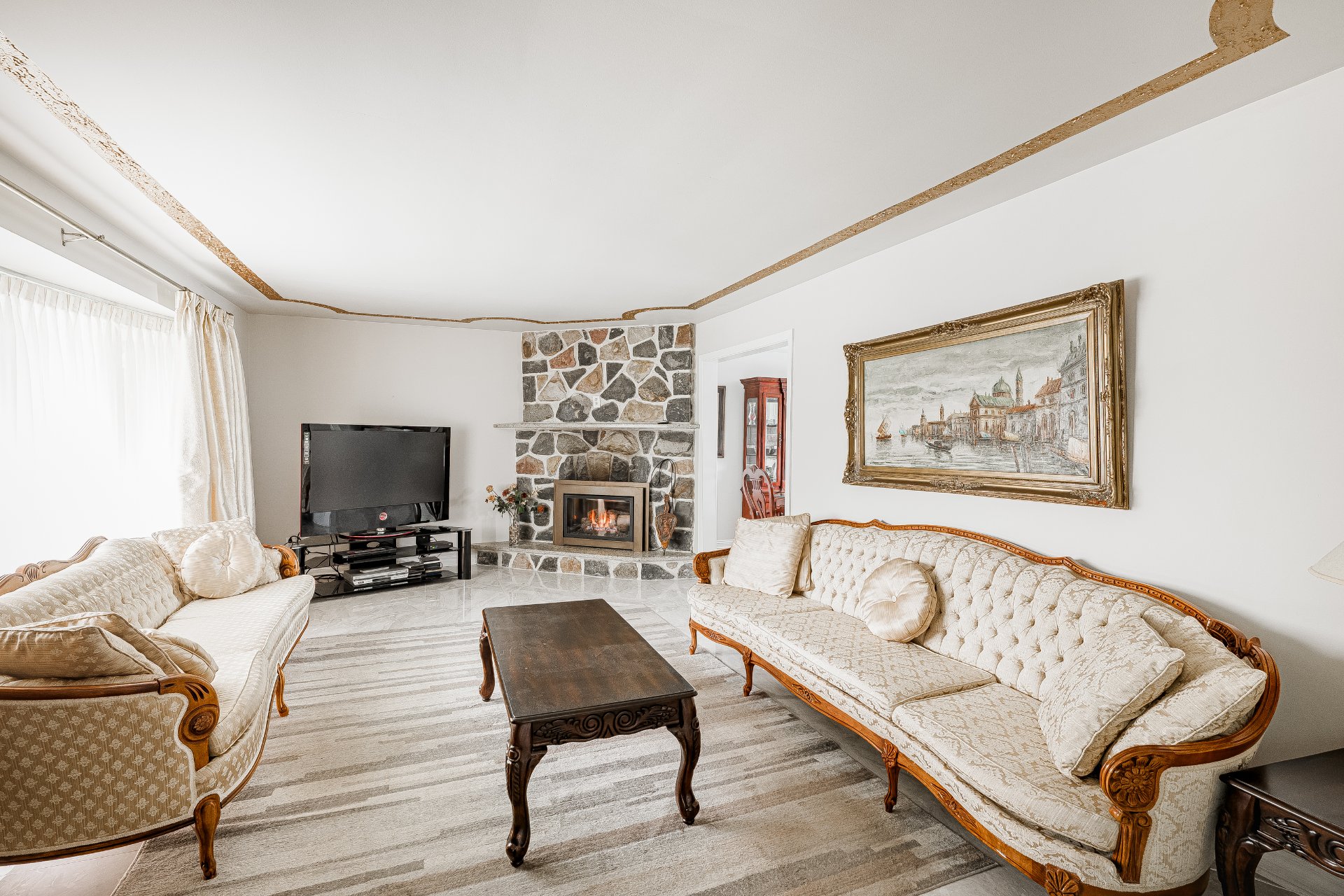
Living room
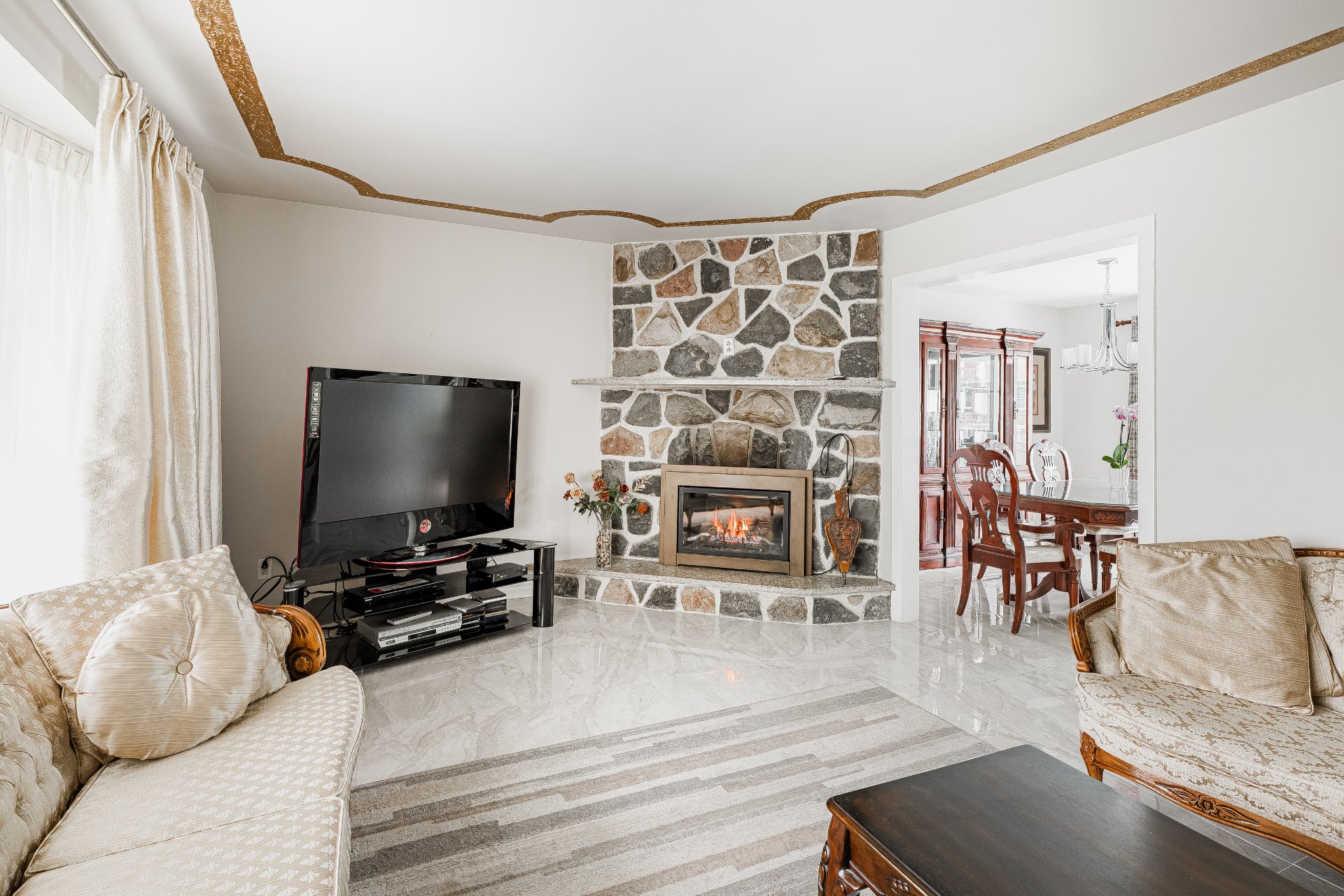
Living room
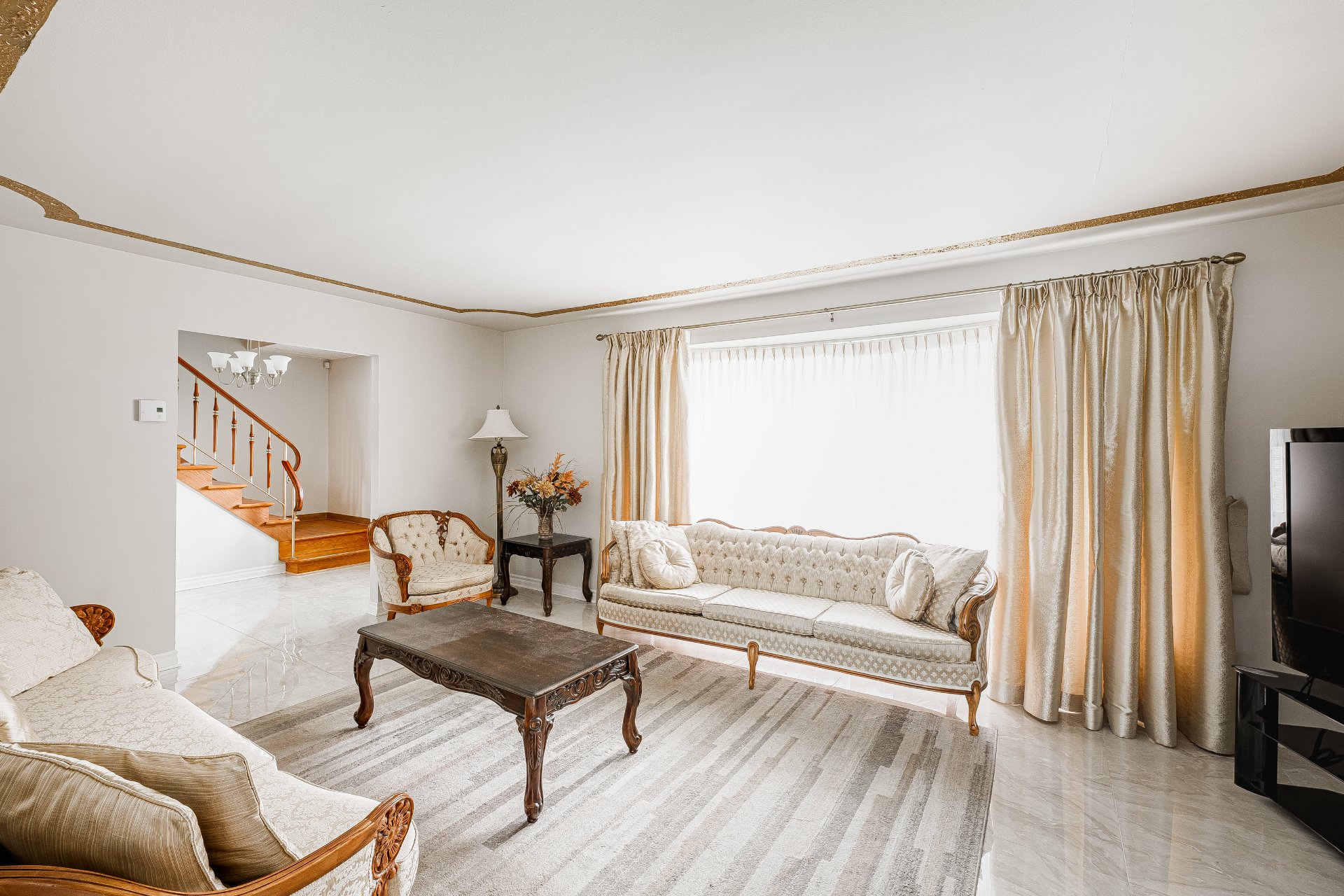
Living room
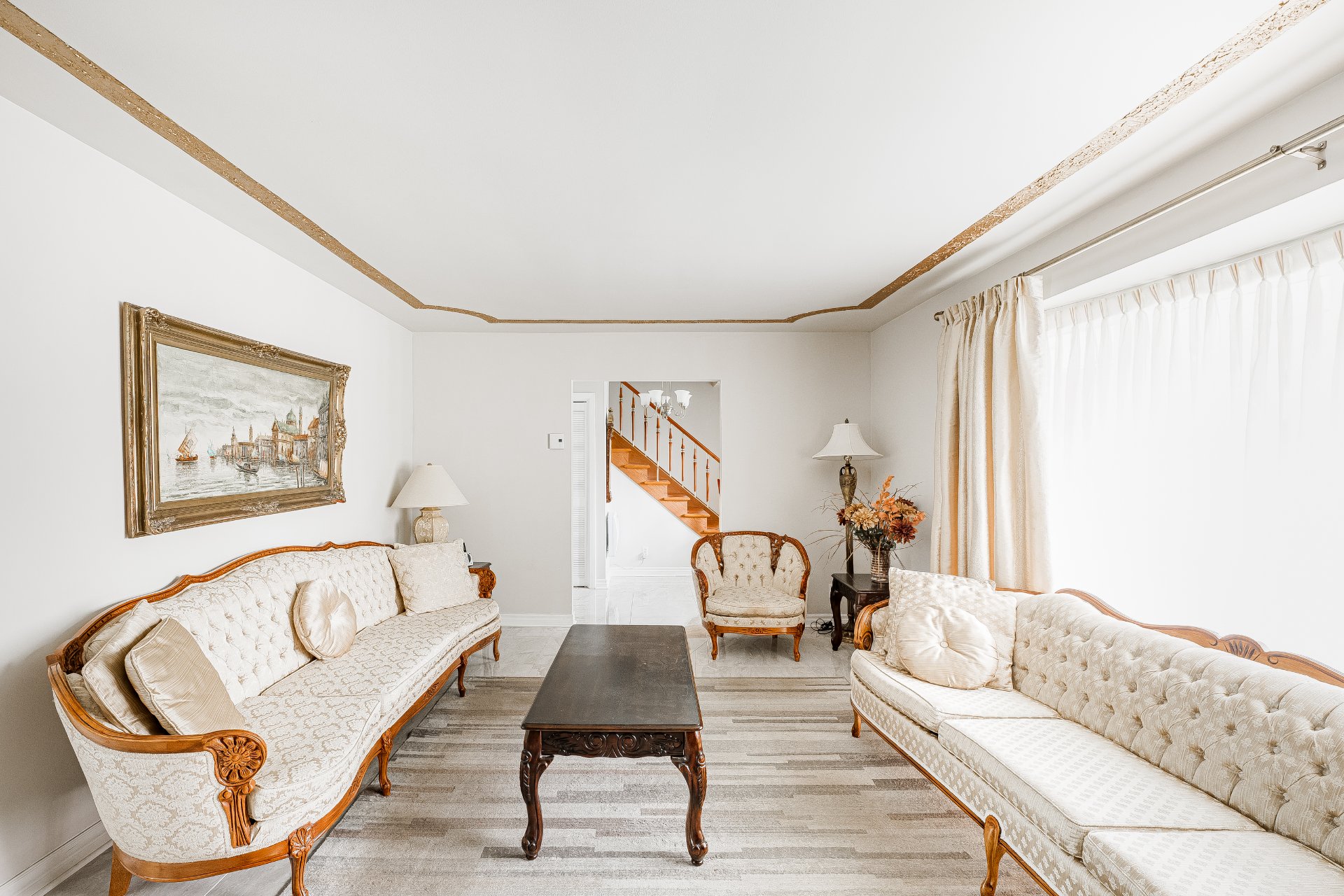
Living room
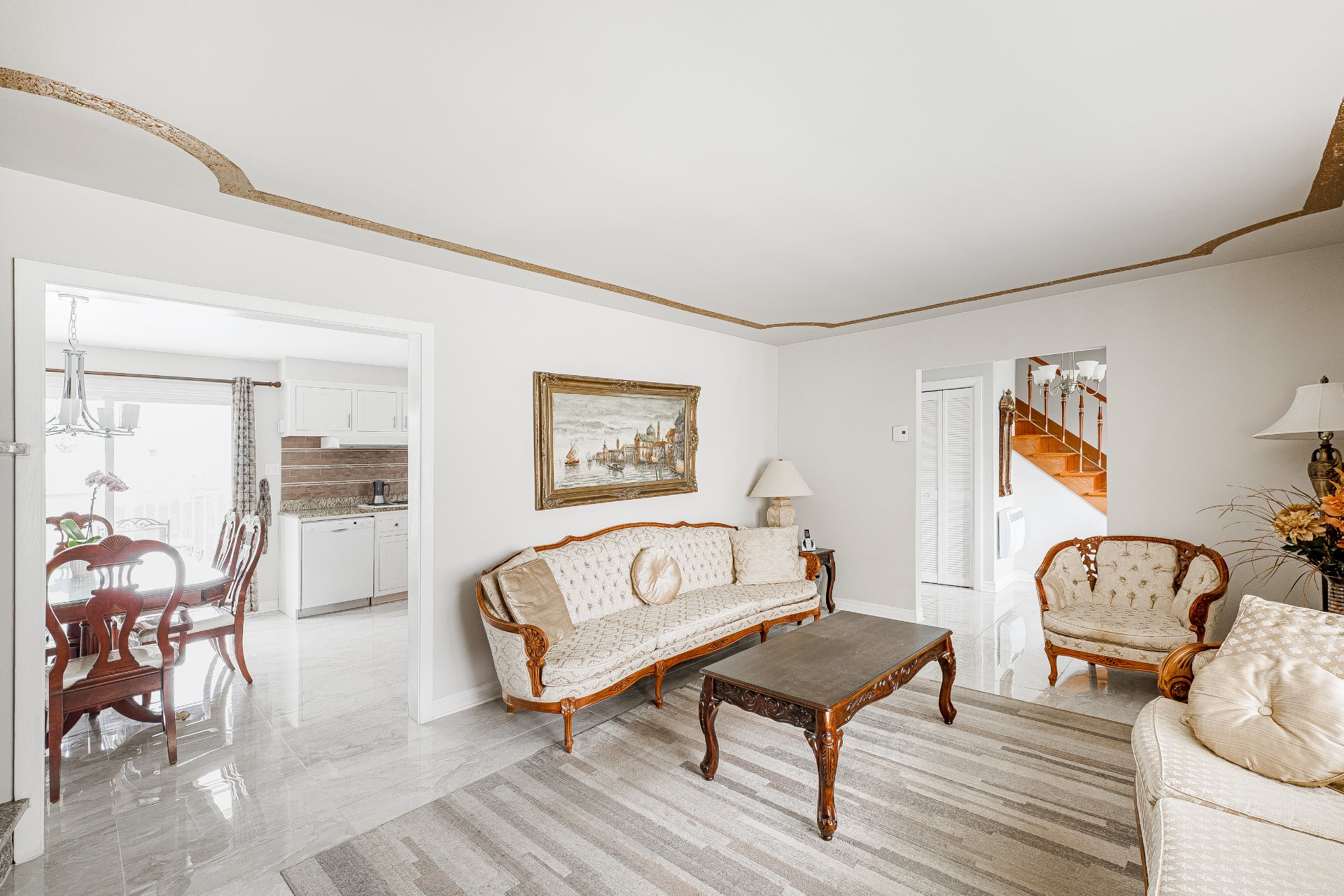
Living room
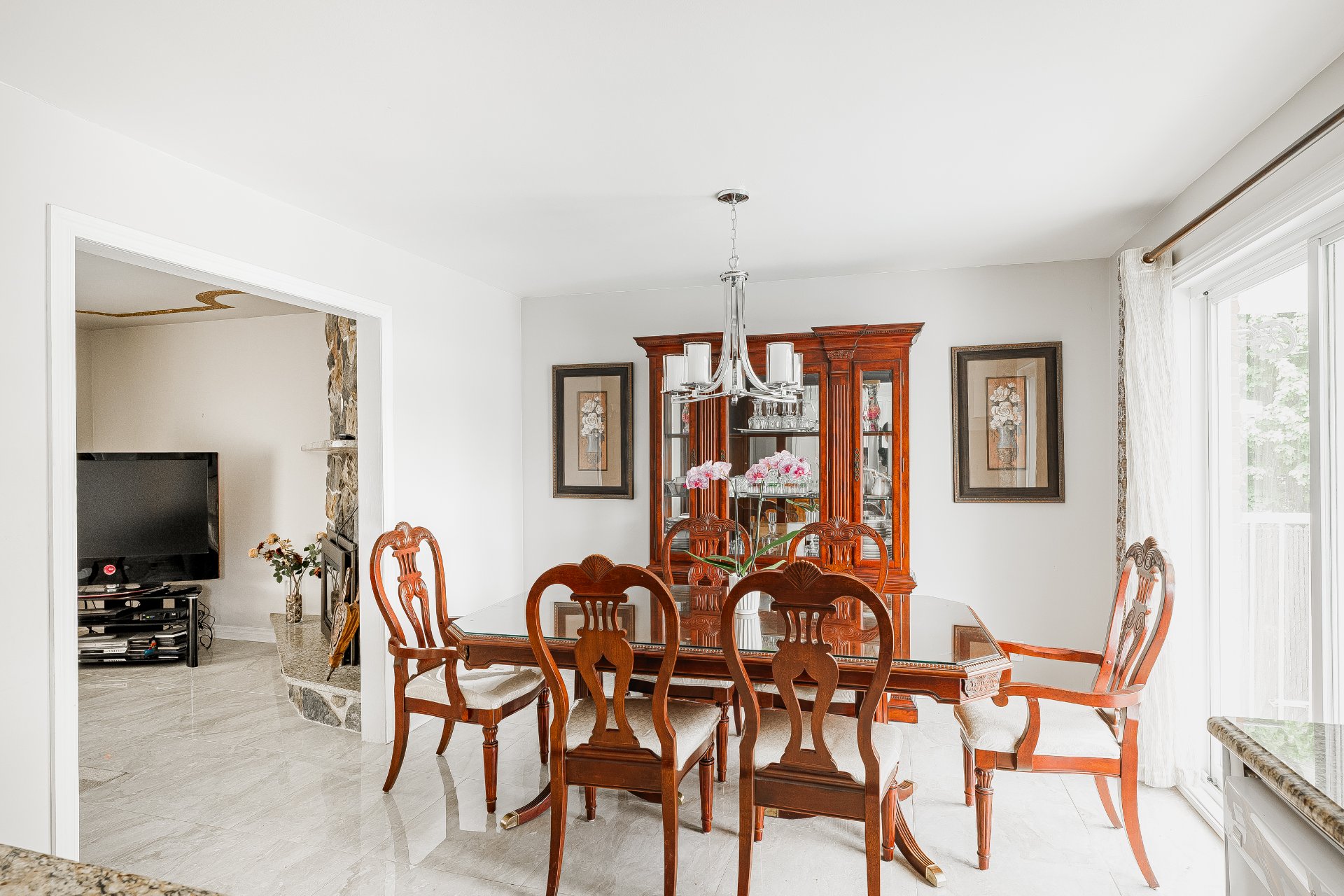
Dining room
|
|
Description
Offered by the original owners after four decades of care, this charming cottage-style home in Pierrefonds Central West is a true gem. The main floor features elegant porcelain ceramic tiles, a spacious living room, dinette, and a functional kitchen. Upstairs, you'll find four comfortable bedrooms, while the finished basement adds a cozy family room and an extra bedroom--ideal for guests or a home office. The backyard is a private oasis, beautifully landscaped with paving stones, a large green space, and an inground concrete pool. Perfectly located within 1 km of Boul. Saint-Charles and Boul. Pierrefonds.
Home Features:
Main Floor: Step into a spacious living room adorned with
luxurious porcelain ceramic tiles, creating an inviting
atmosphere. The adjacent dinette and kitchen areas are
perfect for family gatherings and entertaining guests.
Second Level: This level boasts four generously sized
bedrooms, each offering ample closet space and natural
light, ensuring restful retreats for every family member.
Finished Basement: The fully finished basement extends the
living space with a cozy family room and an additional
bedroom, ideal for guests, teenagers, or as a private
office.
Outdoor Oasis: The meticulously landscaped backyard
features elegant paving stones, a large inground concrete
pool, and lush greenery, providing a serene environment for
relaxation and outdoor activities.
Prime Location:
Located within 1 km of Boul. Saint-Charles and Boul.
Pierrefonds, this home offers unparalleled convenience.
Residents enjoy proximity to several parks, schools,
shopping centers, and essential services, making daily life
both easy and enjoyable.
Nearby Schools:
- Ecole primaire Saint-Charles
- St. Charles Elementary School:
- Pierrefonds Community High School:
Parks & Recreation:
- Parc St-Charles
- Cap-Saint-Jacques Nature Park
Shopping & Services:
- Fairview Pointe-Claire
- Dollard Shopping Center
Dining Options:
Residents have access to a diverse array of restaurants
within a short distance including high-end dining and fast
food including coffee shops etc.
Main Floor: Step into a spacious living room adorned with
luxurious porcelain ceramic tiles, creating an inviting
atmosphere. The adjacent dinette and kitchen areas are
perfect for family gatherings and entertaining guests.
Second Level: This level boasts four generously sized
bedrooms, each offering ample closet space and natural
light, ensuring restful retreats for every family member.
Finished Basement: The fully finished basement extends the
living space with a cozy family room and an additional
bedroom, ideal for guests, teenagers, or as a private
office.
Outdoor Oasis: The meticulously landscaped backyard
features elegant paving stones, a large inground concrete
pool, and lush greenery, providing a serene environment for
relaxation and outdoor activities.
Prime Location:
Located within 1 km of Boul. Saint-Charles and Boul.
Pierrefonds, this home offers unparalleled convenience.
Residents enjoy proximity to several parks, schools,
shopping centers, and essential services, making daily life
both easy and enjoyable.
Nearby Schools:
- Ecole primaire Saint-Charles
- St. Charles Elementary School:
- Pierrefonds Community High School:
Parks & Recreation:
- Parc St-Charles
- Cap-Saint-Jacques Nature Park
Shopping & Services:
- Fairview Pointe-Claire
- Dollard Shopping Center
Dining Options:
Residents have access to a diverse array of restaurants
within a short distance including high-end dining and fast
food including coffee shops etc.
Inclusions: Dishwasher, oven, fridge in garage, curtains and shades, chandeliers (all light fixtures), irrigation system and electric garage door opener
Exclusions : Fridge, curtains in living room, whole patio set, parasol, robot for pool,Wall mounted TV in basement, Foozball table, Dart game, exercise bike, treadmill, all furniture, TV in living room, bar stools in kitchen, paintings on walls
| BUILDING | |
|---|---|
| Type | Two or more storey |
| Style | Detached |
| Dimensions | 0x0 |
| Lot Size | 6318 PC |
| EXPENSES | |
|---|---|
| Municipal Taxes (2025) | $ 4956 / year |
| School taxes (2025) | $ 583 / year |
|
ROOM DETAILS |
|||
|---|---|---|---|
| Room | Dimensions | Level | Flooring |
| Living room | 19.10 x 12.3 P | Ground Floor | Ceramic tiles |
| Hallway | 12.3 x 6.11 P | Ground Floor | Ceramic tiles |
| Kitchen | 22.0 x 10.5 P | Ground Floor | Ceramic tiles |
| Washroom | 5.6 x 6.1 P | Ground Floor | Ceramic tiles |
| Family room | 29.11 x 12.0 P | Basement | Flexible floor coverings |
| Laundry room | 14.7 x 12.9 P | Basement | Flexible floor coverings |
| Bedroom | 15.7 x 11.0 P | Basement | Flexible floor coverings |
| Bedroom | 11.5 x 9.6 P | 2nd Floor | Flexible floor coverings |
| Bathroom | 9.8 x 5.7 P | 2nd Floor | Ceramic tiles |
| Bedroom | 11.9 x 15.1 P | 2nd Floor | Wood |
| Bedroom | 10.3 x 12.9 P | 2nd Floor | Wood |
| Bedroom | 9.8 x 12.0 P | 2nd Floor | Wood |
|
CHARACTERISTICS |
|
|---|---|
| Basement | 6 feet and over, Finished basement |
| Heating system | Air circulation, Electric baseboard units |
| Windows | Aluminum |
| Driveway | Asphalt, Plain paving stone |
| Roofing | Asphalt shingles |
| Garage | Attached, Single width |
| Proximity | Bicycle path, Cegep, Daycare centre, Elementary school, Golf, High school, Highway, Hospital, Park - green area, Public transport, University |
| Siding | Brick, Vinyl |
| Window type | Crank handle |
| Equipment available | Electric garage door |
| Landscaping | Fenced, Landscape |
| Topography | Flat, Sloped |
| Parking | Garage, Outdoor |
| Hearth stove | Gaz fireplace |
| Pool | Heated, Inground |
| Sewage system | Municipal sewer |
| Water supply | Municipality |
| Heating energy | Other |
| Foundation | Poured concrete |
| Zoning | Residential |