4220 Rue Gilles Tremblay, Vaudreuil-Dorion, QC J7V3V8 $2,550/M
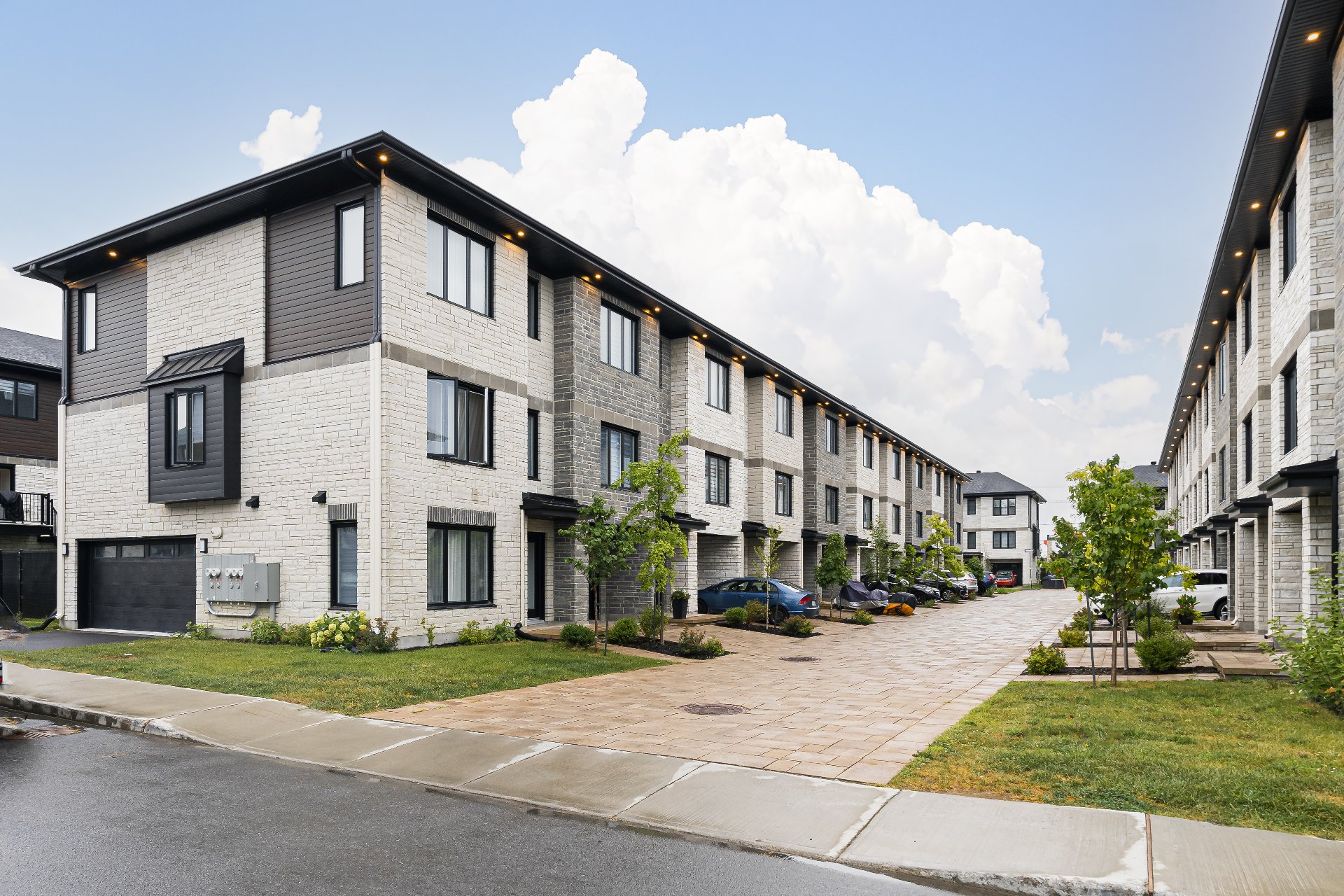
Exterior
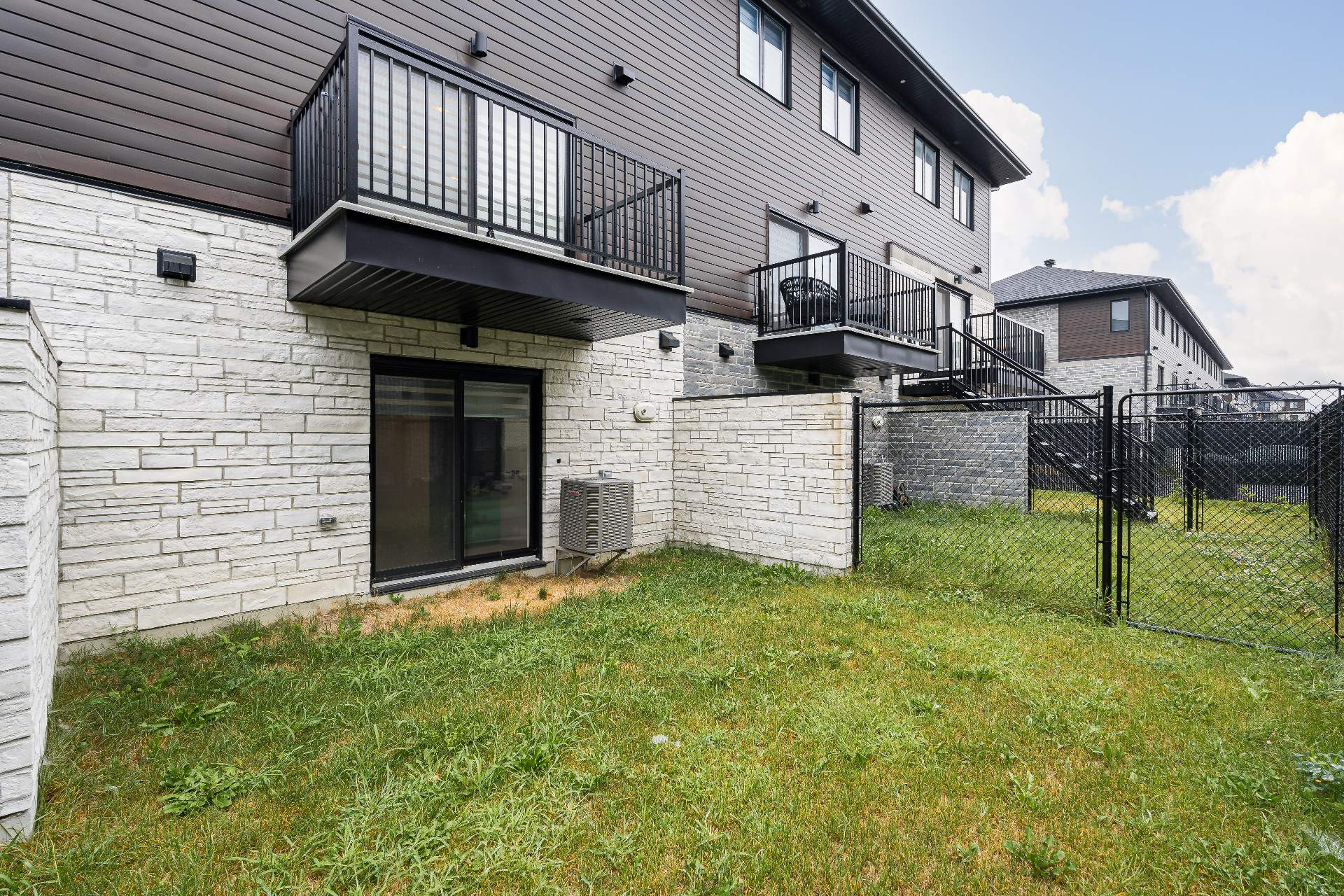
Backyard
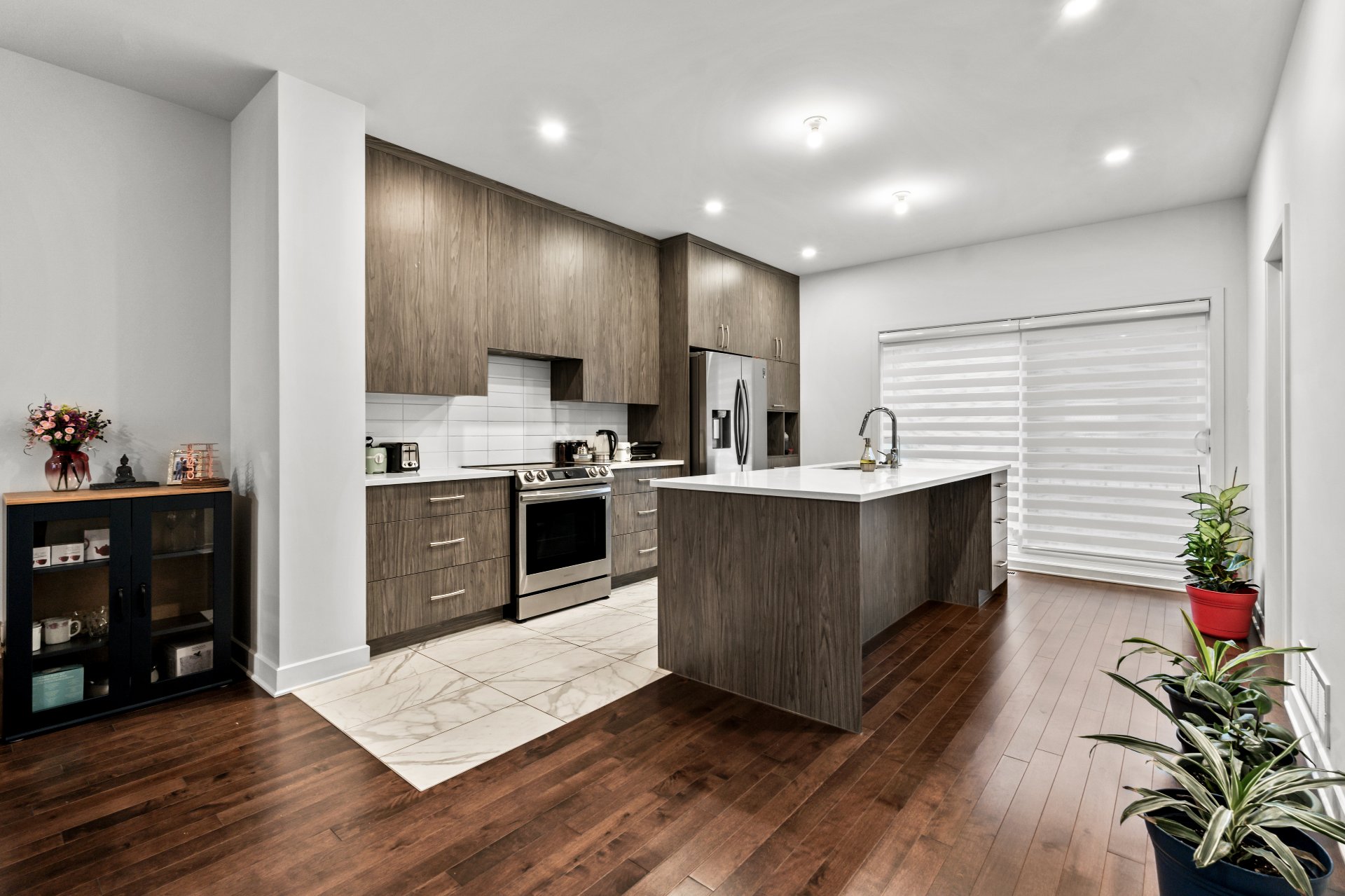
Kitchen
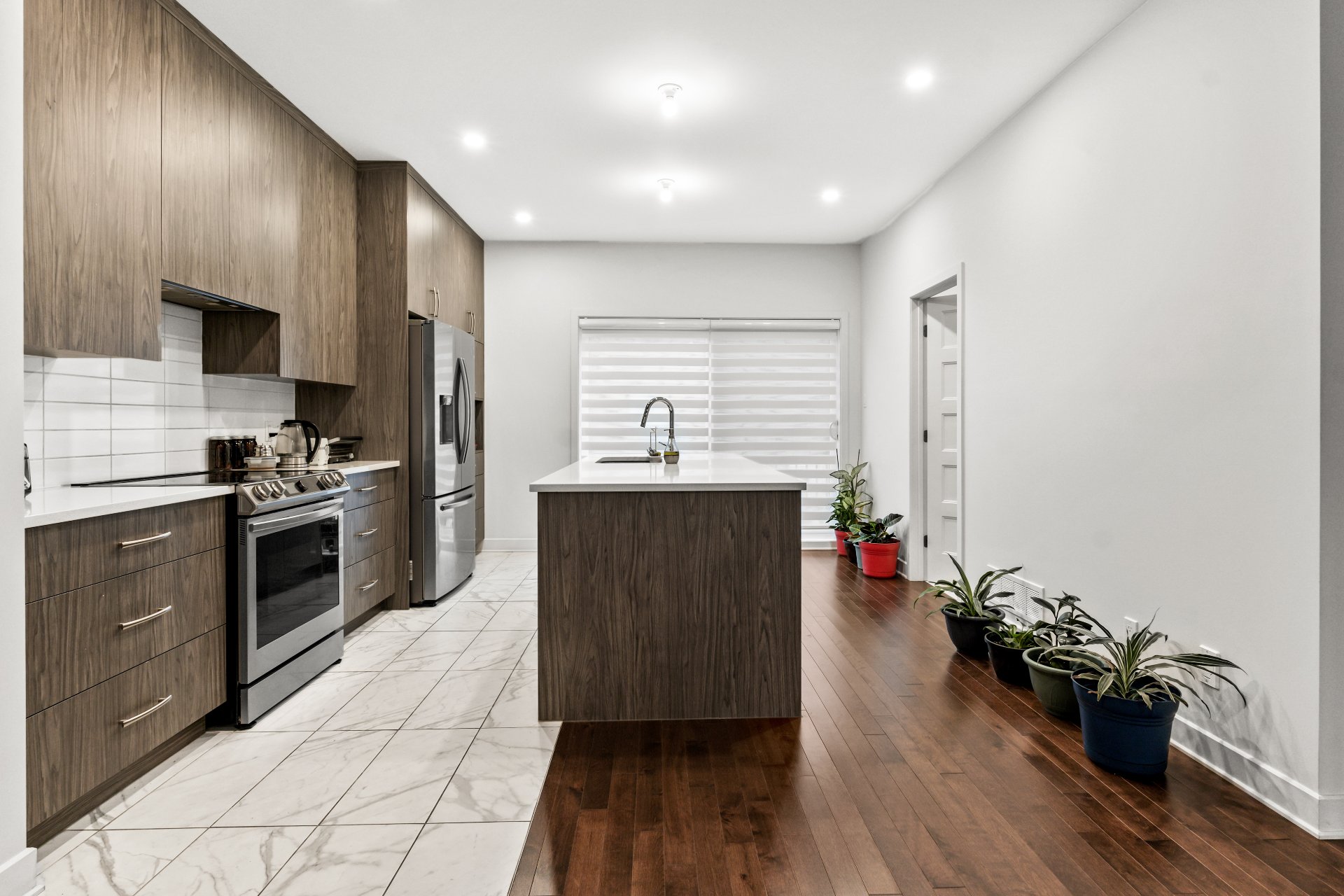
Kitchen
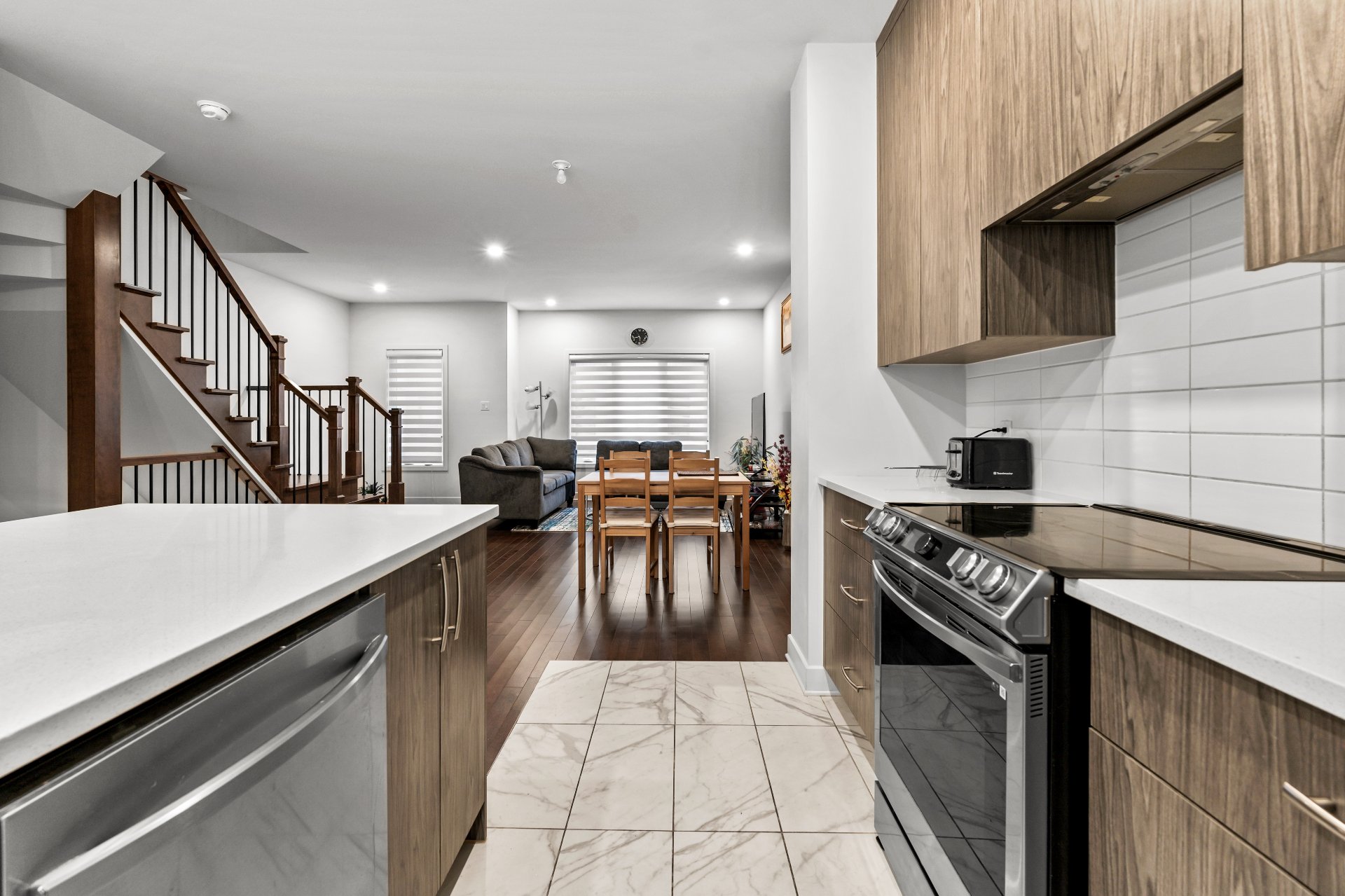
Kitchen
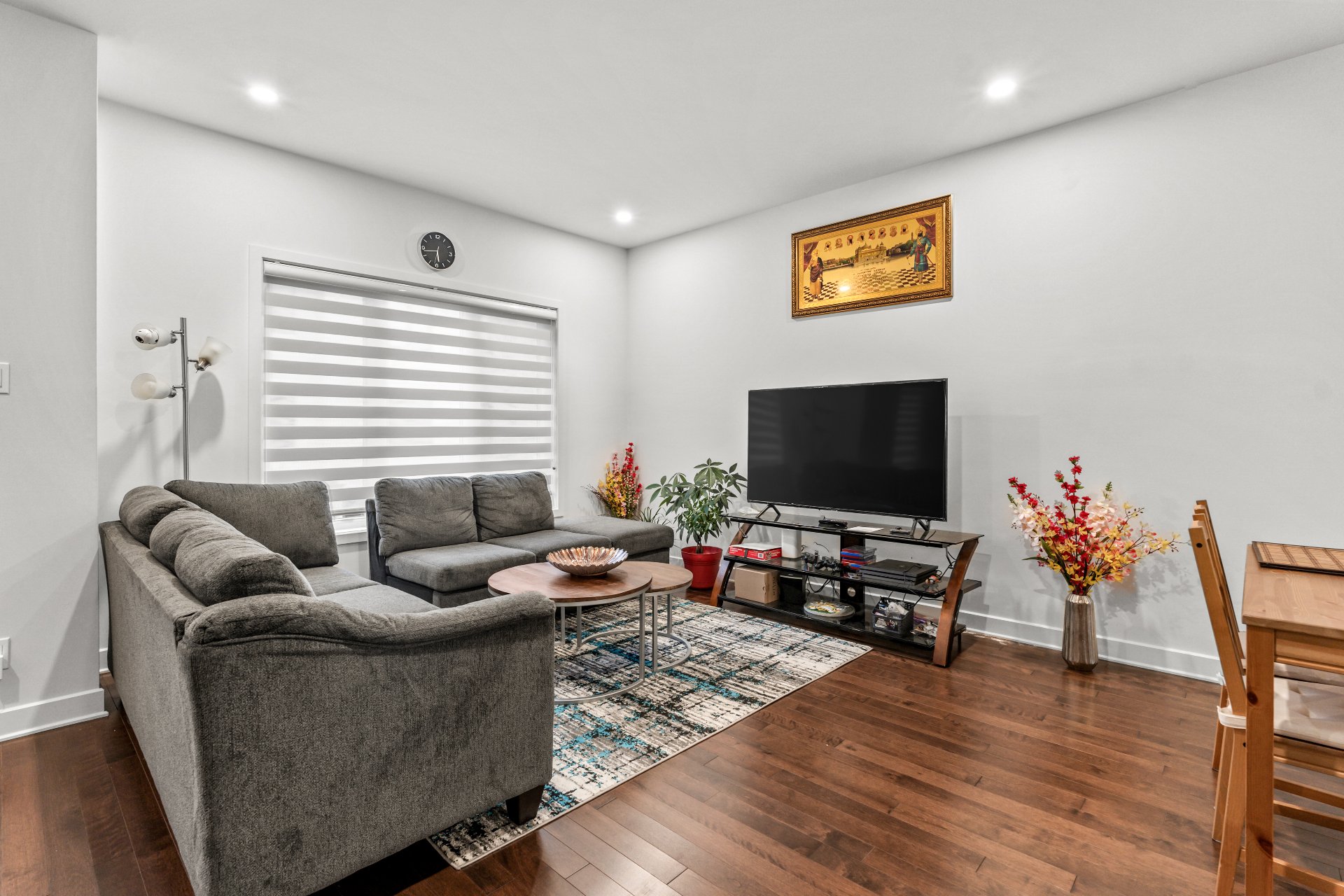
Living room
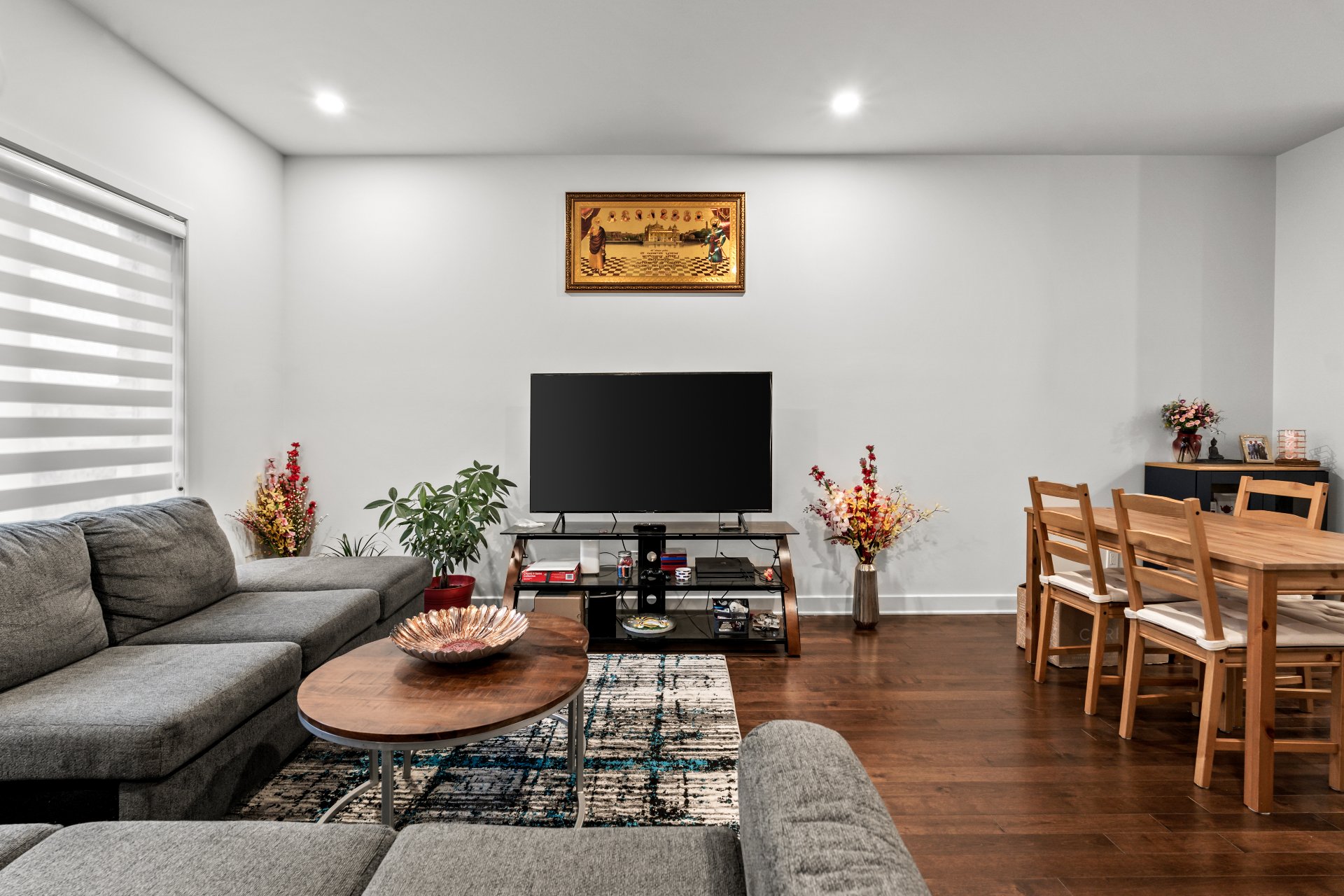
Living room
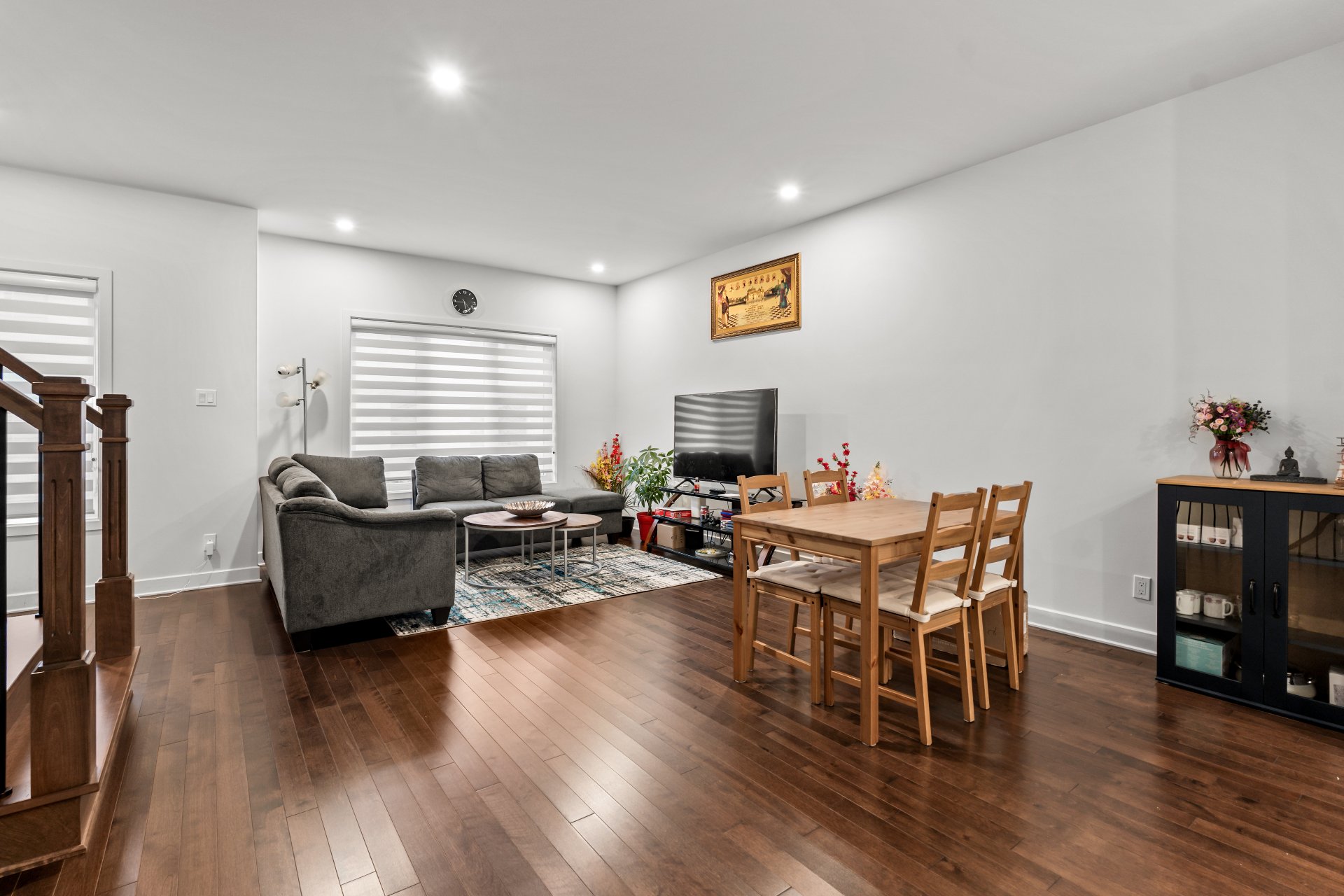
Living room
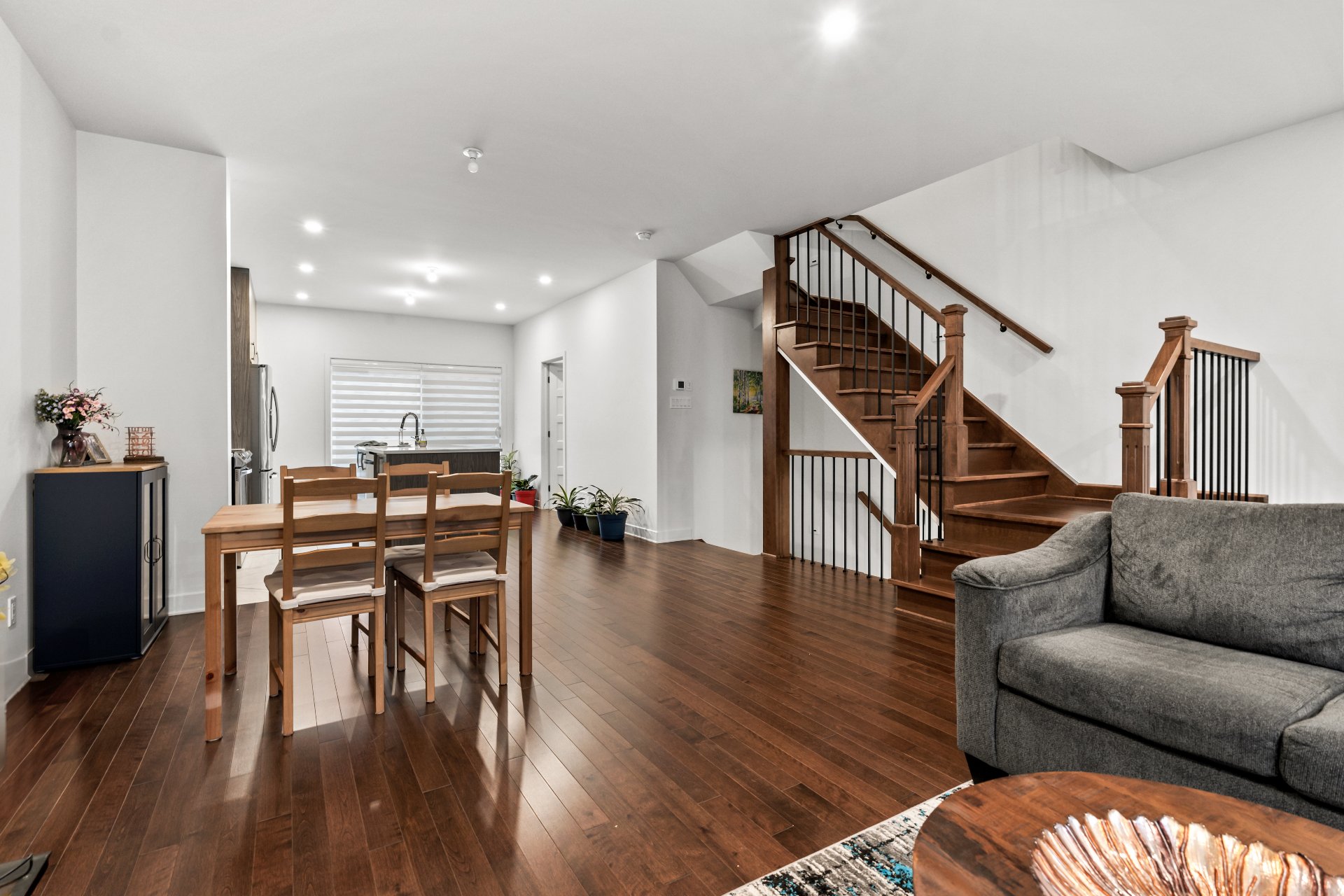
Dining room
|
|
Description
A credit check and references must accompany all offers, no short-term rental requests, and no pets unless the tenants are willing to provide a one-month security deposit to cover potential damages. For all visit please contact Barinder Kaur at (438) 835-7474 or via immocontact
Inclusions: Fridge, stove, dishwasher, washer, dryer, window coverings
Exclusions : TV, tv unit, cabinet in dinning room, lamps, desk and chair, hydro, wifi and tv services, gas energir and tenant insurance 2M
| BUILDING | |
|---|---|
| Type | Two or more storey |
| Style | Attached |
| Dimensions | 0x0 |
| Lot Size | 0 |
| EXPENSES | |
|---|---|
| N/A |
|
ROOM DETAILS |
|||
|---|---|---|---|
| Room | Dimensions | Level | Flooring |
| Hallway | 6.4 x 5.6 P | Ground Floor | Ceramic tiles |
| Bedroom | 11.11 x 11.7 P | Ground Floor | Floating floor |
| Living room | 11.7 x 11.8 P | 2nd Floor | Floating floor |
| Dining room | 15.5 x 9.3 P | 2nd Floor | Floating floor |
| Kitchen | 13.6 x 14.5 P | 2nd Floor | Ceramic tiles |
| Bathroom | 5.9 x 13.9 P | 2nd Floor | Ceramic tiles |
| Primary bedroom | 12.11 x 11.8 P | 3rd Floor | Floating floor |
| Walk-in closet | 5.3 x 6.3 P | 3rd Floor | Floating floor |
| Bathroom | 9.2 x 8.4 P | 3rd Floor | Ceramic tiles |
| Bedroom | 9.0 x 12.0 P | 3rd Floor | Floating floor |
| Bedroom | 9.2 x 10.7 P | 3rd Floor | Floating floor |
|
CHARACTERISTICS |
|
|---|---|
| Heating system | Air circulation |
| Garage | Attached, Single width |
| Parking | Garage, Outdoor |
| Sewage system | Municipal sewer |
| Water supply | Municipality |
| Heating energy | Natural gas |
| Zoning | Residential |