381 Rue Claude Léveillée, Vaudreuil-Dorion, QC J7V0Y7 $4,300/M
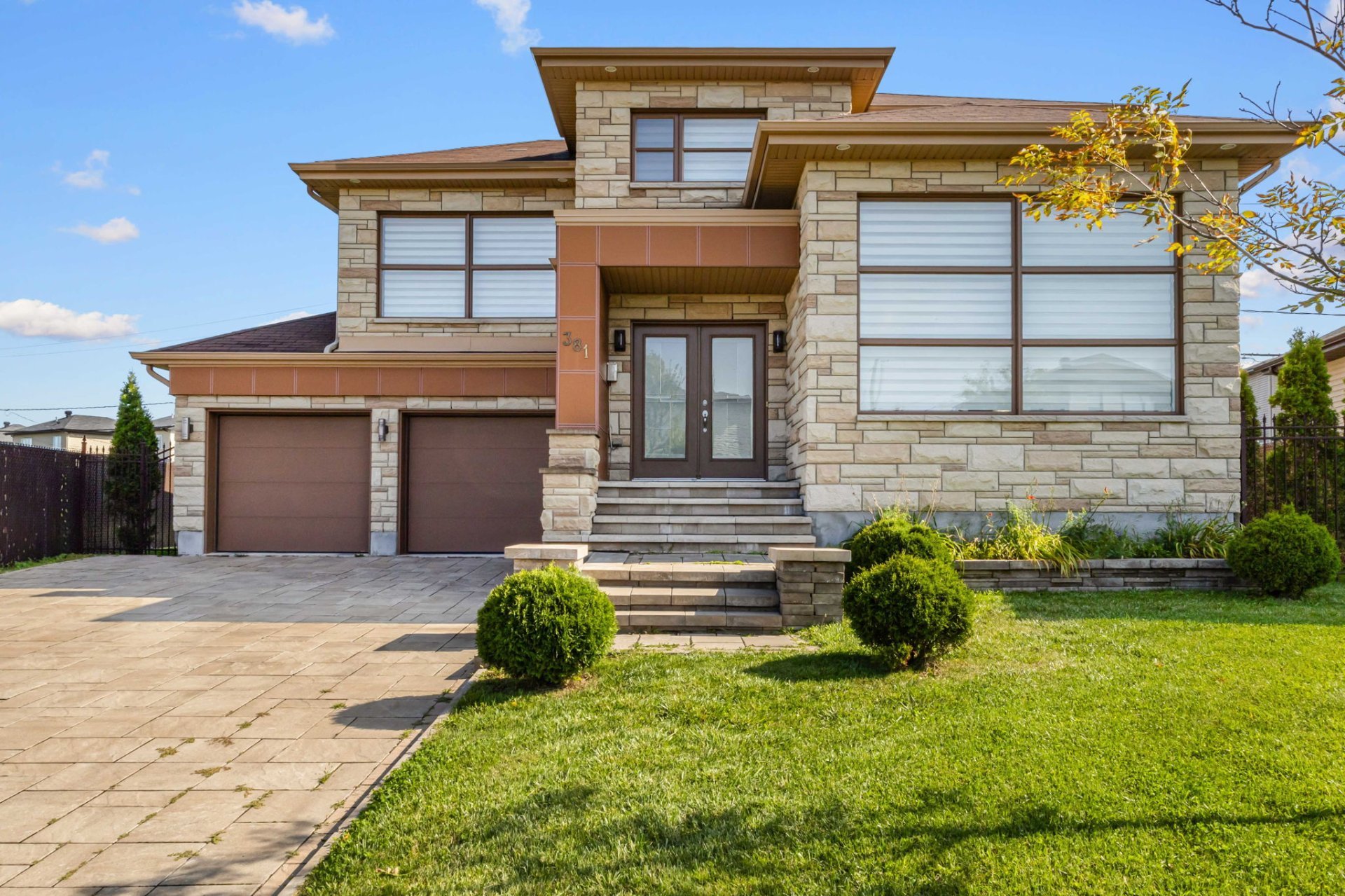
Exterior
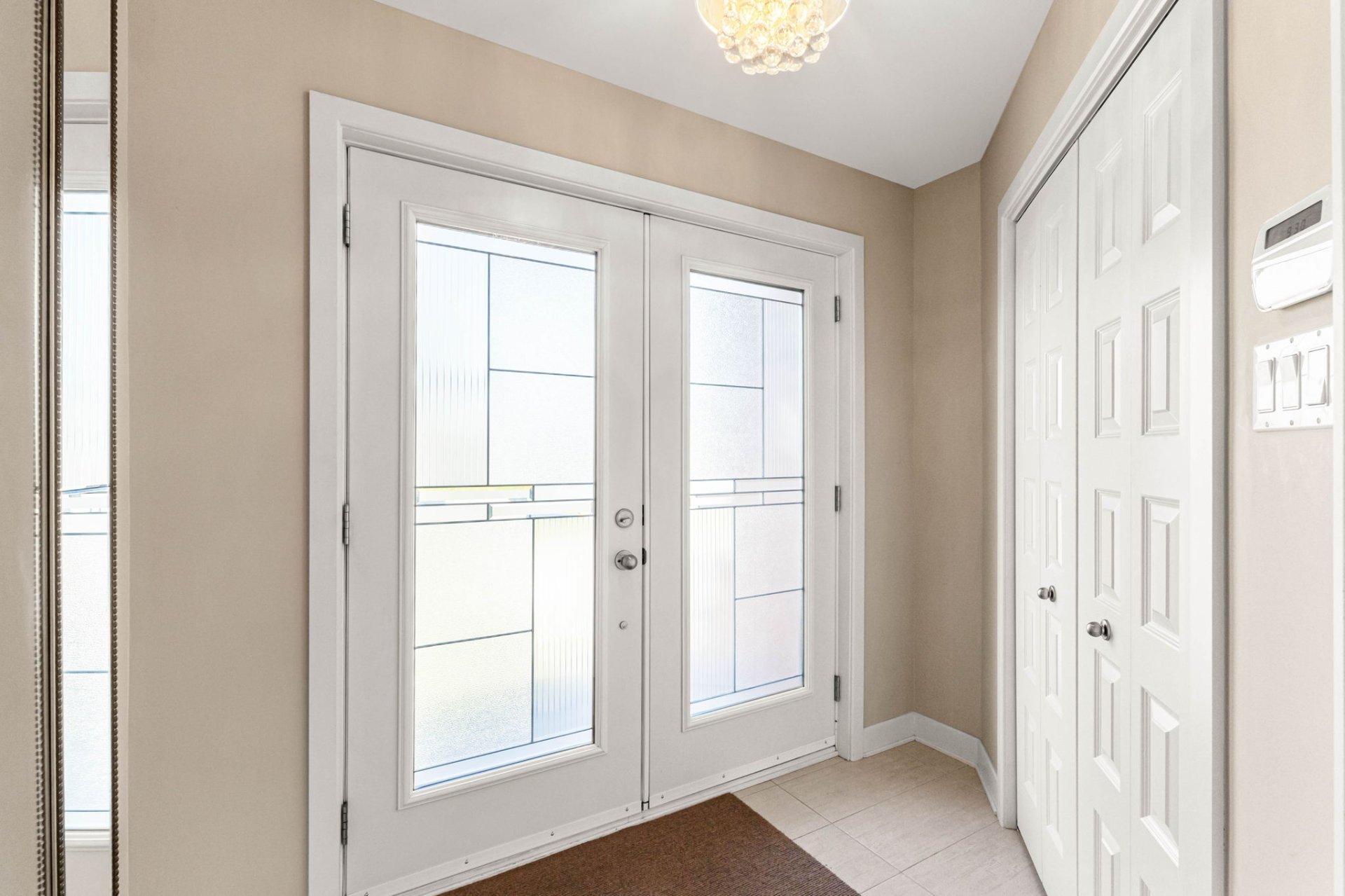
Hallway
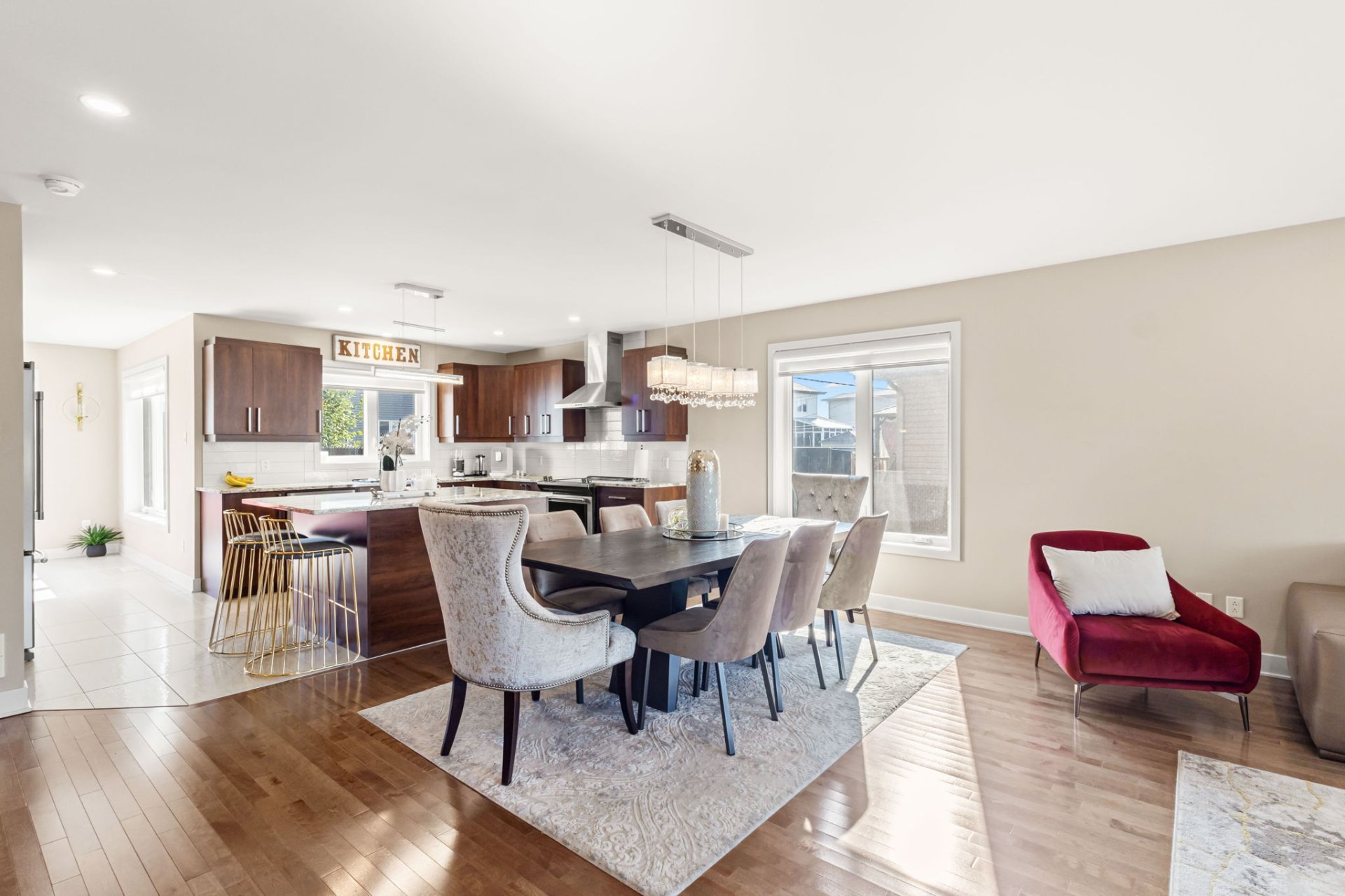
Dining room
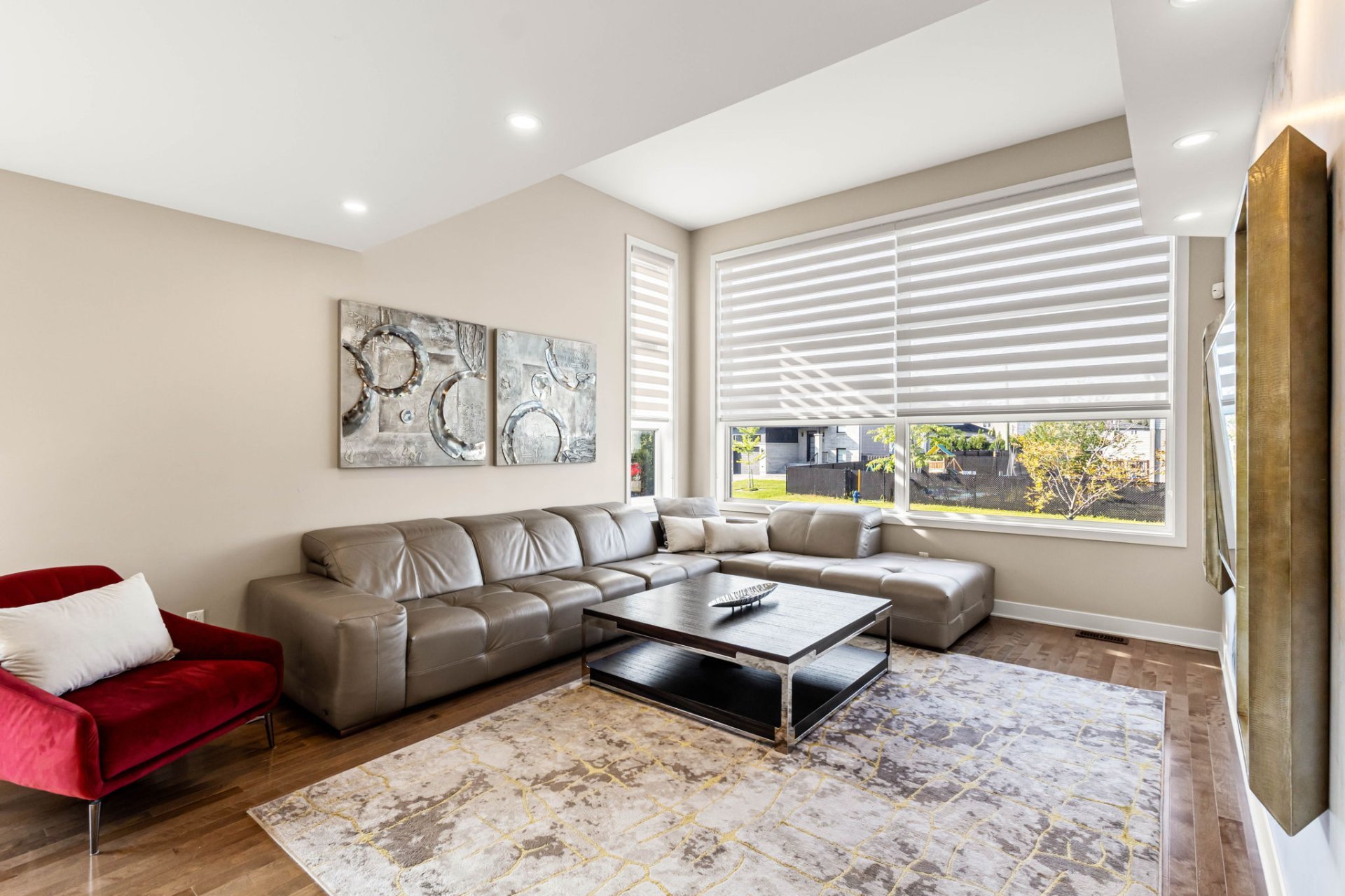
Living room
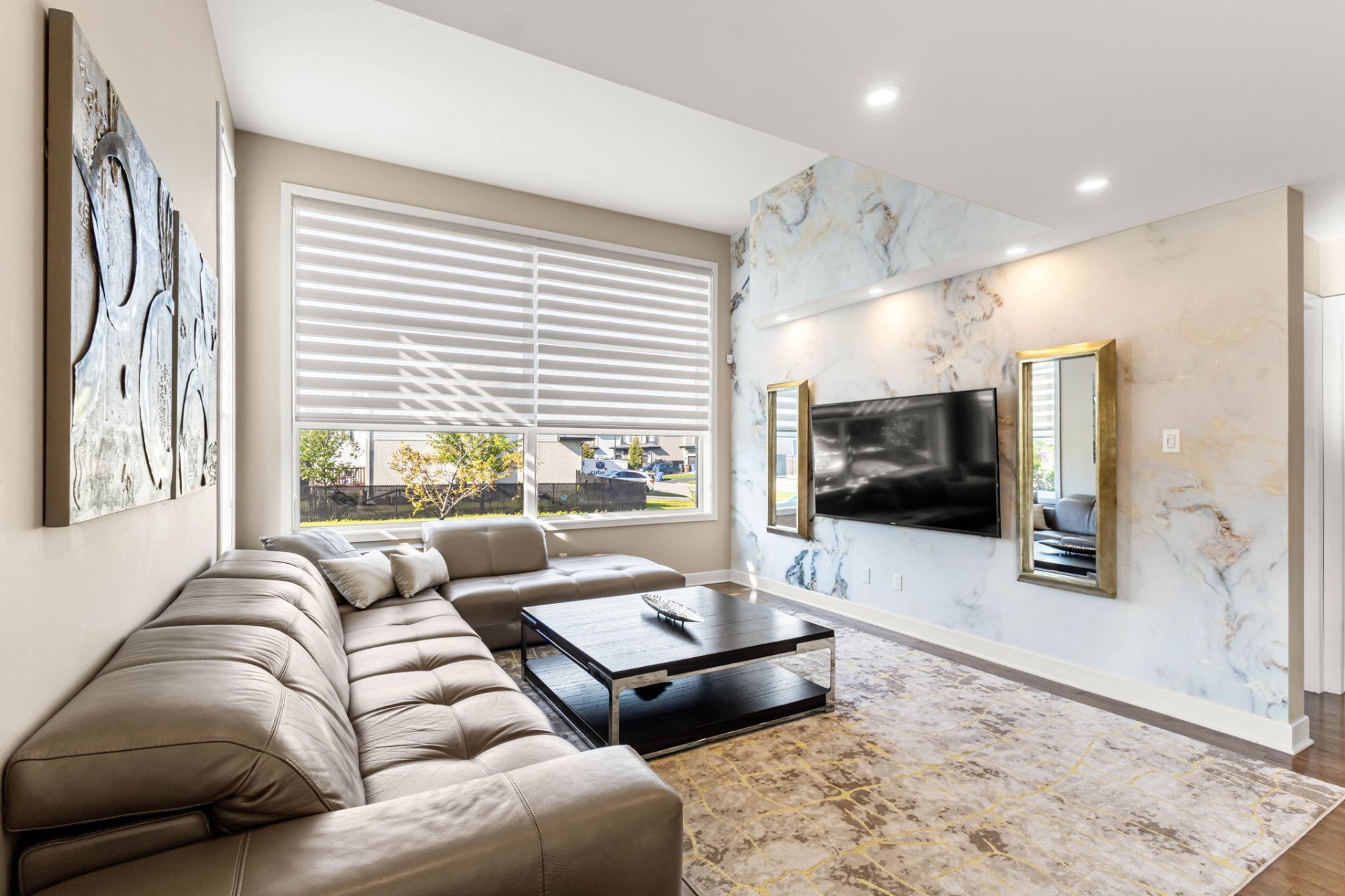
Living room
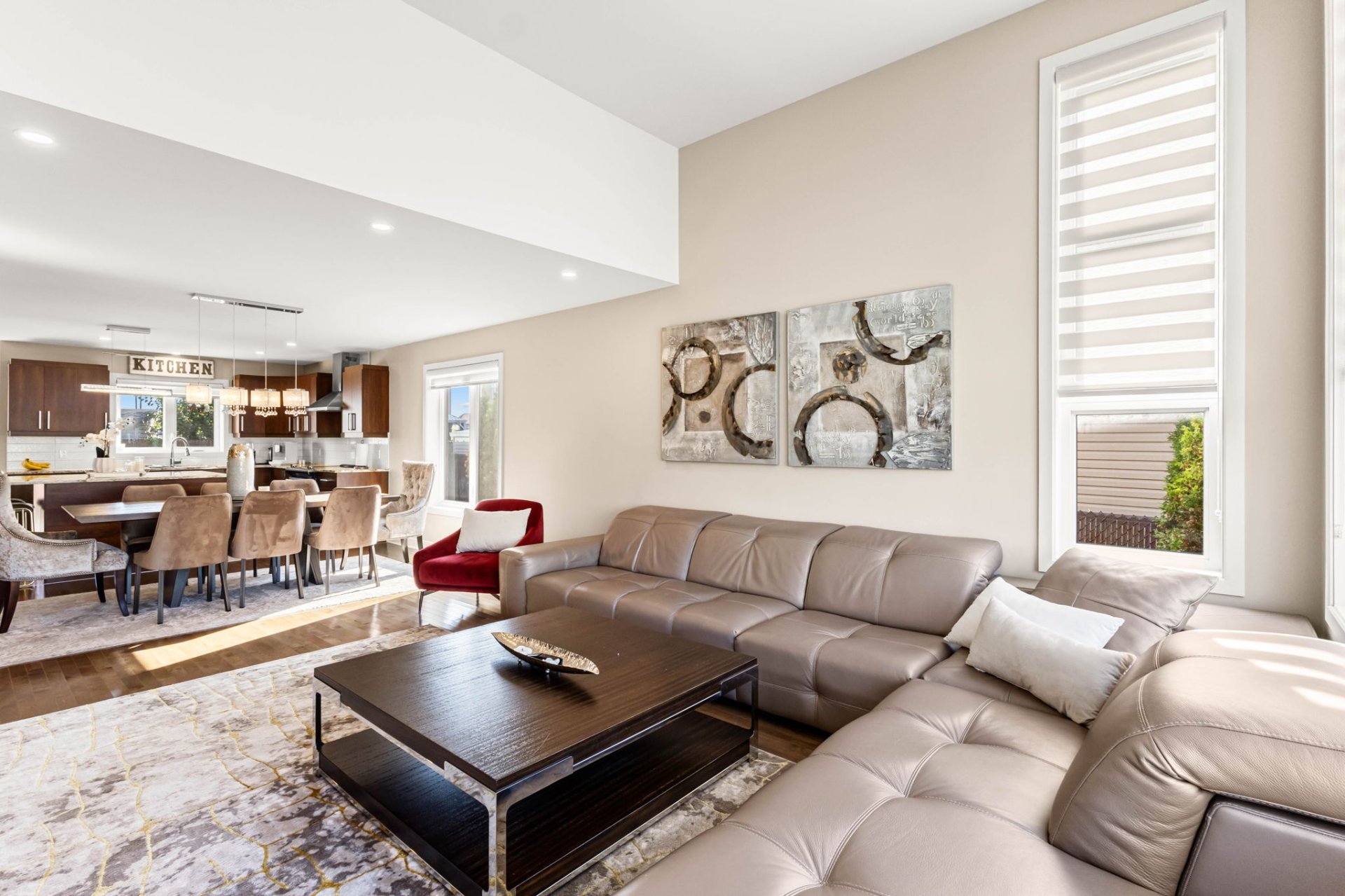
Living room
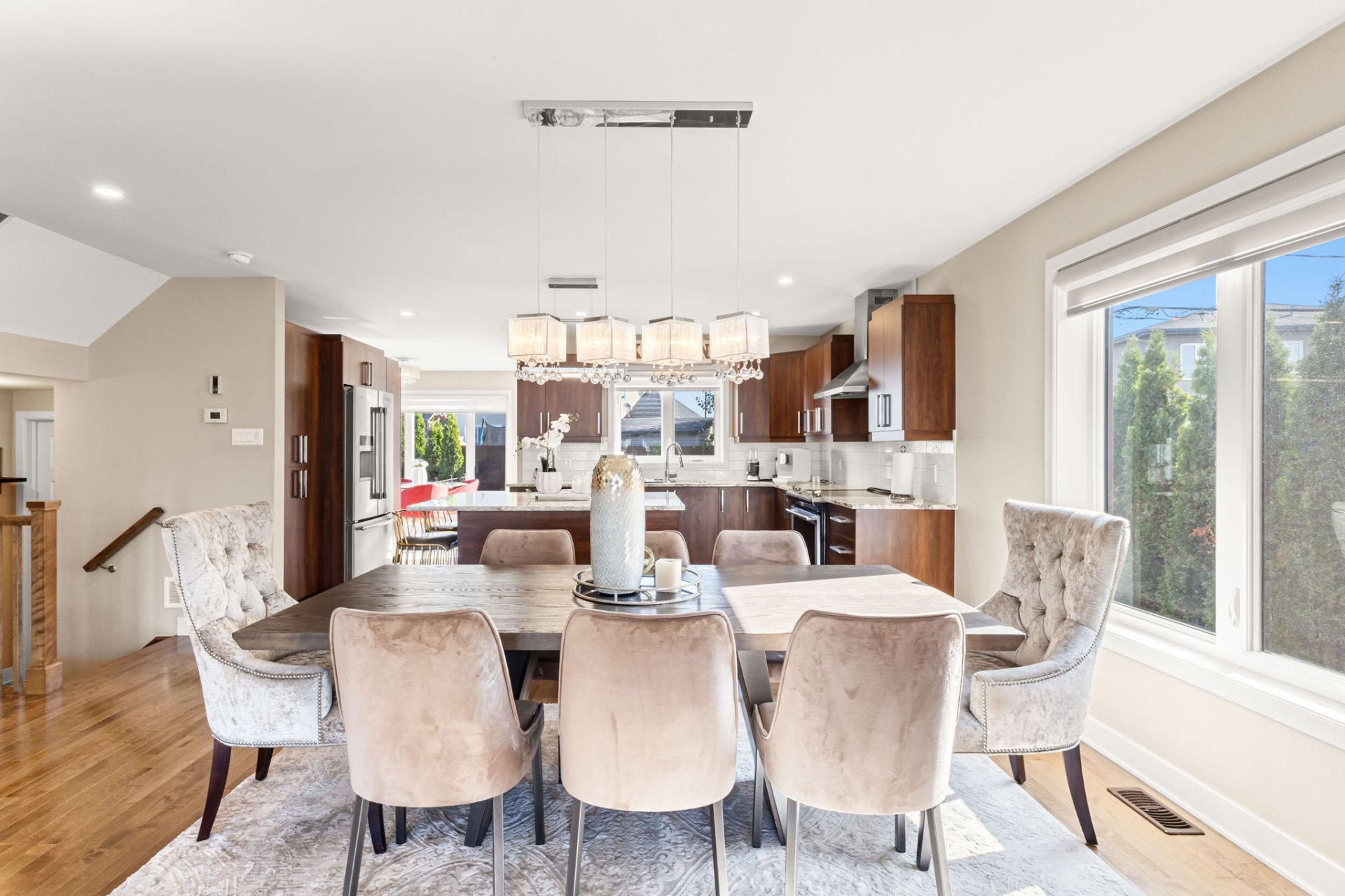
Dining room
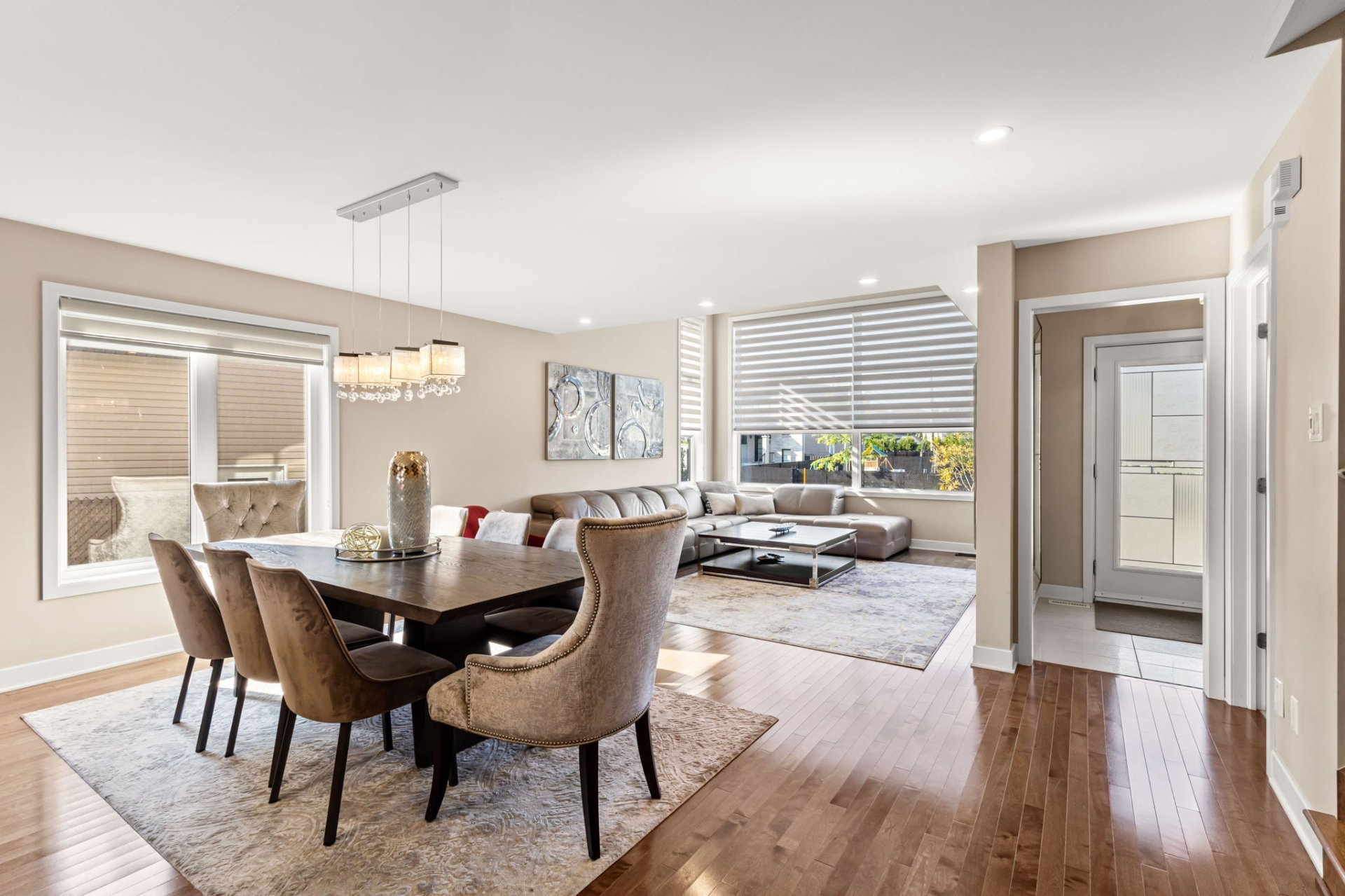
Dining room
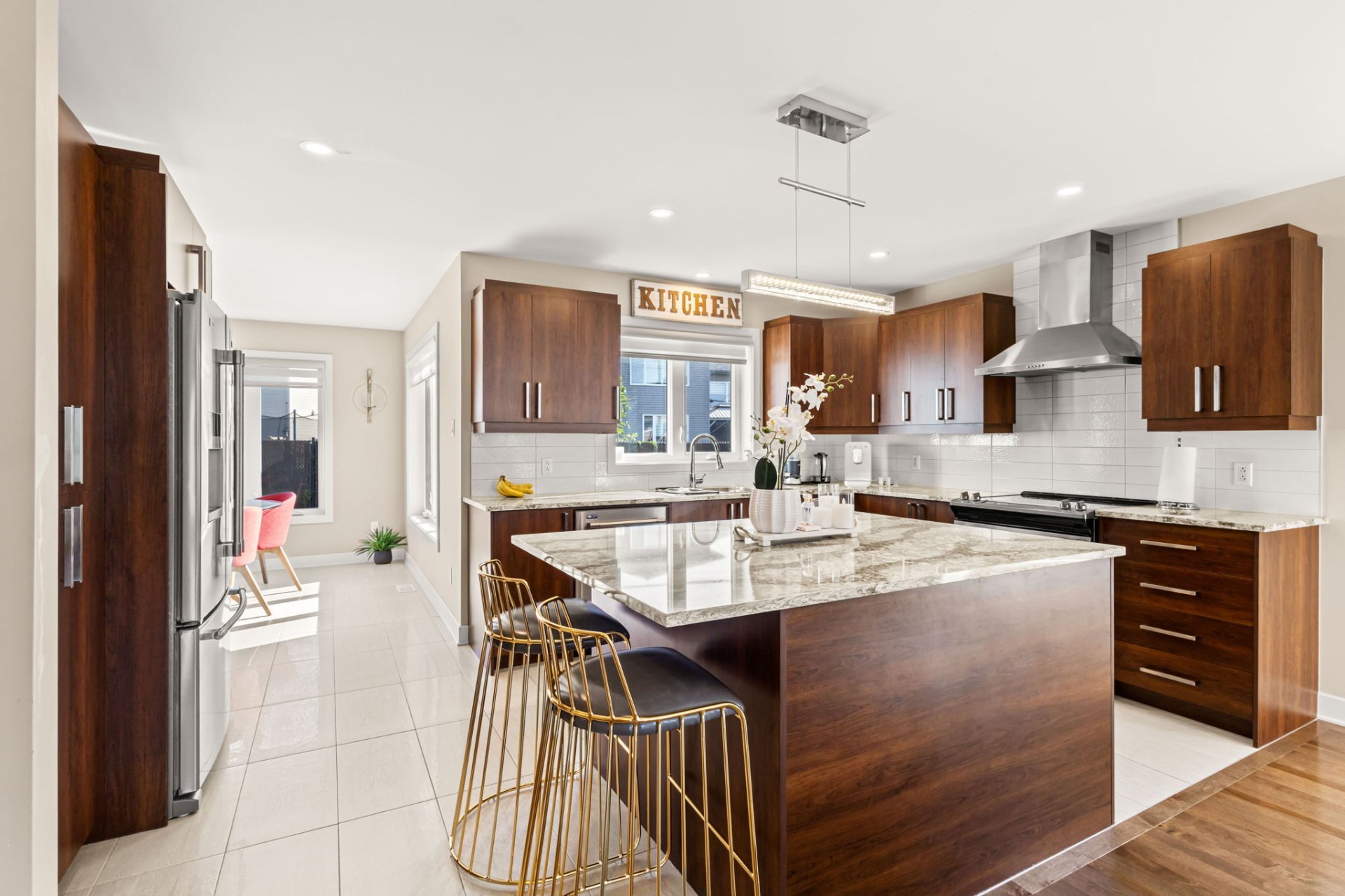
Kitchen
|
|
Description
Habitations Raymond and Sylvain Menard - Model Chamonix customized to be made a double garage on a lot of almost 7200 SF this home has several upgrades and renovations including a gorgeous kitchen, finished basement, inground heated salt-water pool, corner lot next to a ravine and much more! In one of the most sought after areas in Vaudreuil.
Welcome to this fully furnished, turnkey home in the heart
of Vaudreuil east and in the sought after 20/30/40 sector.
This home built by Habitations Raymond and Sylvain Menard
-- Model Chamonix, customized with a double garage on a lot
of almost 7,200 SF. This home has several upgrades and
renovations including a gorgeous kitchen, finished
basement, inground heated salt-water pool, corner lot next
to a ravine and much more. Located in one of the most
sought after areas in Vaudreuil.
Prime Location:
- Only 5 minutes to Highways 20, 30, and 40
- The new hospital (opening in 2026) is less than 3 km away
- Less than 5 km to all shopping and the Vaudreuil
Multi-Sports Centre with sports, activities, summer camps
and daycares for kids
- Multiple parks within walking distance
- Bike and jogging paths throughout the area
- Within a 5 minute drive and less than 4 km to the
commuter train to downtown Montreal and the Bell Centre Bus
service at the corner of the street
- One of the most sought after areas for young families and
growing families
Proximity to schools:
- École de l'Hymne-au-Printemps
- École Harwood
- École du Papillon-Bleu
- École Brind'amour
- Birchwood Elementary
- PETE's (Pierre Elliott Trudeau Elementary)
- Cité-des-Jeunes high school
of Vaudreuil east and in the sought after 20/30/40 sector.
This home built by Habitations Raymond and Sylvain Menard
-- Model Chamonix, customized with a double garage on a lot
of almost 7,200 SF. This home has several upgrades and
renovations including a gorgeous kitchen, finished
basement, inground heated salt-water pool, corner lot next
to a ravine and much more. Located in one of the most
sought after areas in Vaudreuil.
Prime Location:
- Only 5 minutes to Highways 20, 30, and 40
- The new hospital (opening in 2026) is less than 3 km away
- Less than 5 km to all shopping and the Vaudreuil
Multi-Sports Centre with sports, activities, summer camps
and daycares for kids
- Multiple parks within walking distance
- Bike and jogging paths throughout the area
- Within a 5 minute drive and less than 4 km to the
commuter train to downtown Montreal and the Bell Centre Bus
service at the corner of the street
- One of the most sought after areas for young families and
growing families
Proximity to schools:
- École de l'Hymne-au-Printemps
- École Harwood
- École du Papillon-Bleu
- École Brind'amour
- Birchwood Elementary
- PETE's (Pierre Elliott Trudeau Elementary)
- Cité-des-Jeunes high school
Inclusions: Fully furnished, with all furniture, lighting fixtures, decor, appliances
Exclusions : Personal belongings and Clothing
| BUILDING | |
|---|---|
| Type | Two or more storey |
| Style | Detached |
| Dimensions | 0x0 |
| Lot Size | 7163 PC |
| EXPENSES | |
|---|---|
| Municipal Taxes (2025) | $ 5795 / year |
| School taxes (2025) | $ 157 / year |
|
ROOM DETAILS |
|||
|---|---|---|---|
| Room | Dimensions | Level | Flooring |
| Living room | 13.4 x 15.4 P | Ground Floor | |
| Dining room | 17.0 x 11.0 P | Ground Floor | |
| Dinette | 11.0 x 9.5 P | Ground Floor | |
| Kitchen | 17.0 x 9.6 P | Ground Floor | |
| Primary bedroom | 13.0 x 12.4 P | 2nd Floor | |
| Bedroom | 10.2 x 11.0 P | 2nd Floor | |
| Bedroom | 9.6 x 11.2 P | 2nd Floor | |
| Bedroom | 10.0 x 10.0 P | Basement | |
| Bedroom | 10.0 x 10.0 P | Basement | |
| Bathroom | 10.0 x 10.0 P | Basement | |
|
CHARACTERISTICS |
|
|---|---|
| Basement | 6 feet and over, Finished basement |
| Bathroom / Washroom | Adjoining to primary bedroom, Seperate shower |
| Heating system | Air circulation |
| Roofing | Asphalt shingles |
| Garage | Attached, Double width or more, Heated |
| Proximity | Bicycle path, Cross-country skiing, Daycare centre, Elementary school, Golf, High school, Highway, Park - green area, Public transport |
| Equipment available | Central air conditioning |
| Window type | Crank handle, Sliding |
| Distinctive features | Cul-de-sac, Street corner |
| Heating energy | Electricity |
| Landscaping | Fenced, Landscape |
| Topography | Flat, Ravine |
| Parking | Garage, Outdoor |
| Pool | Inground |
| Sewage system | Municipal sewer |
| Water supply | Municipality |
| Driveway | Plain paving stone |
| Foundation | Poured concrete |
| Windows | PVC |
| Zoning | Residential |
| Siding | Vinyl |