37 Boul. Brunswick, Dollard-des-Ormeaux, QC H9B1P5 $435,580
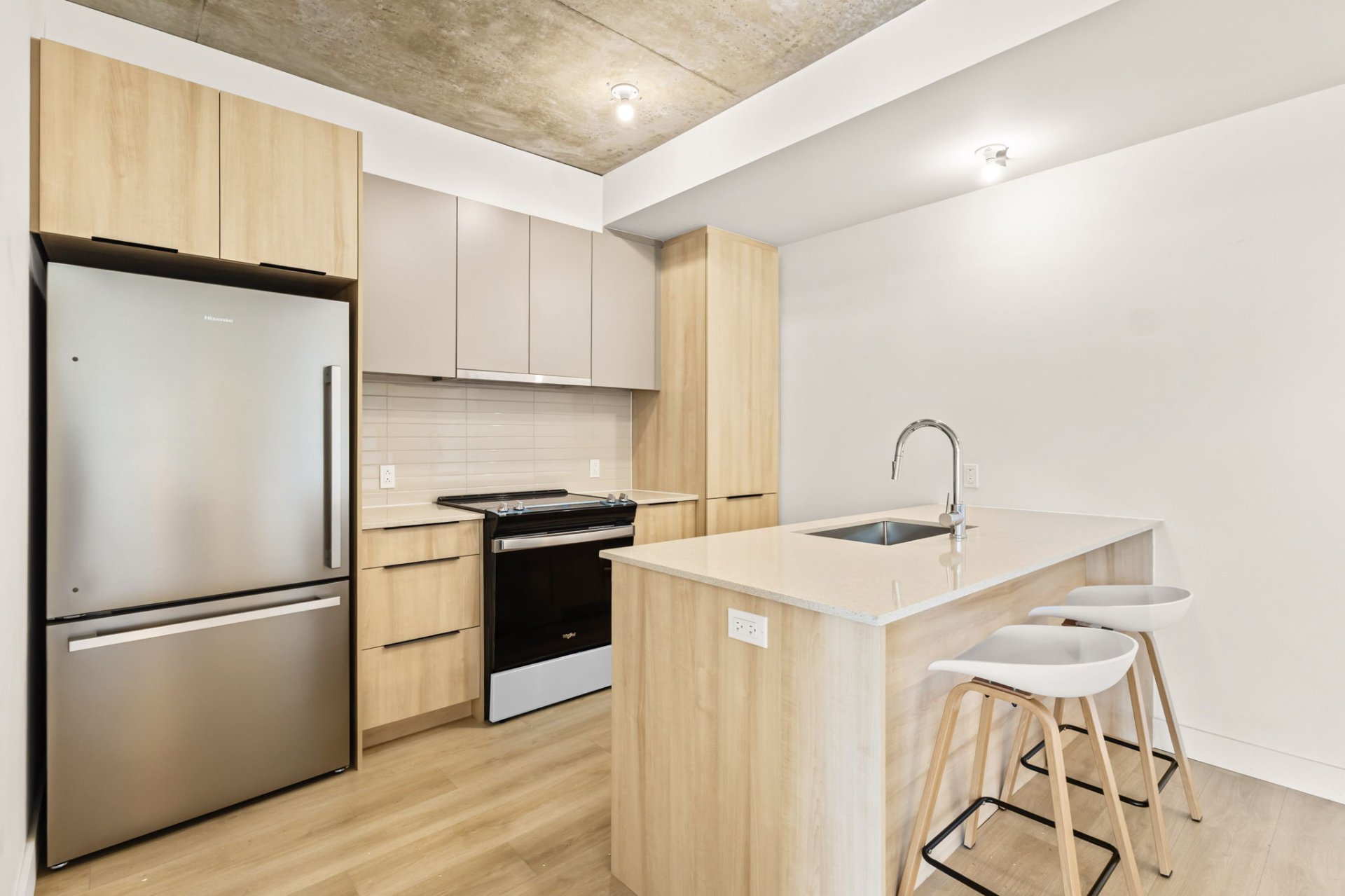
Kitchen
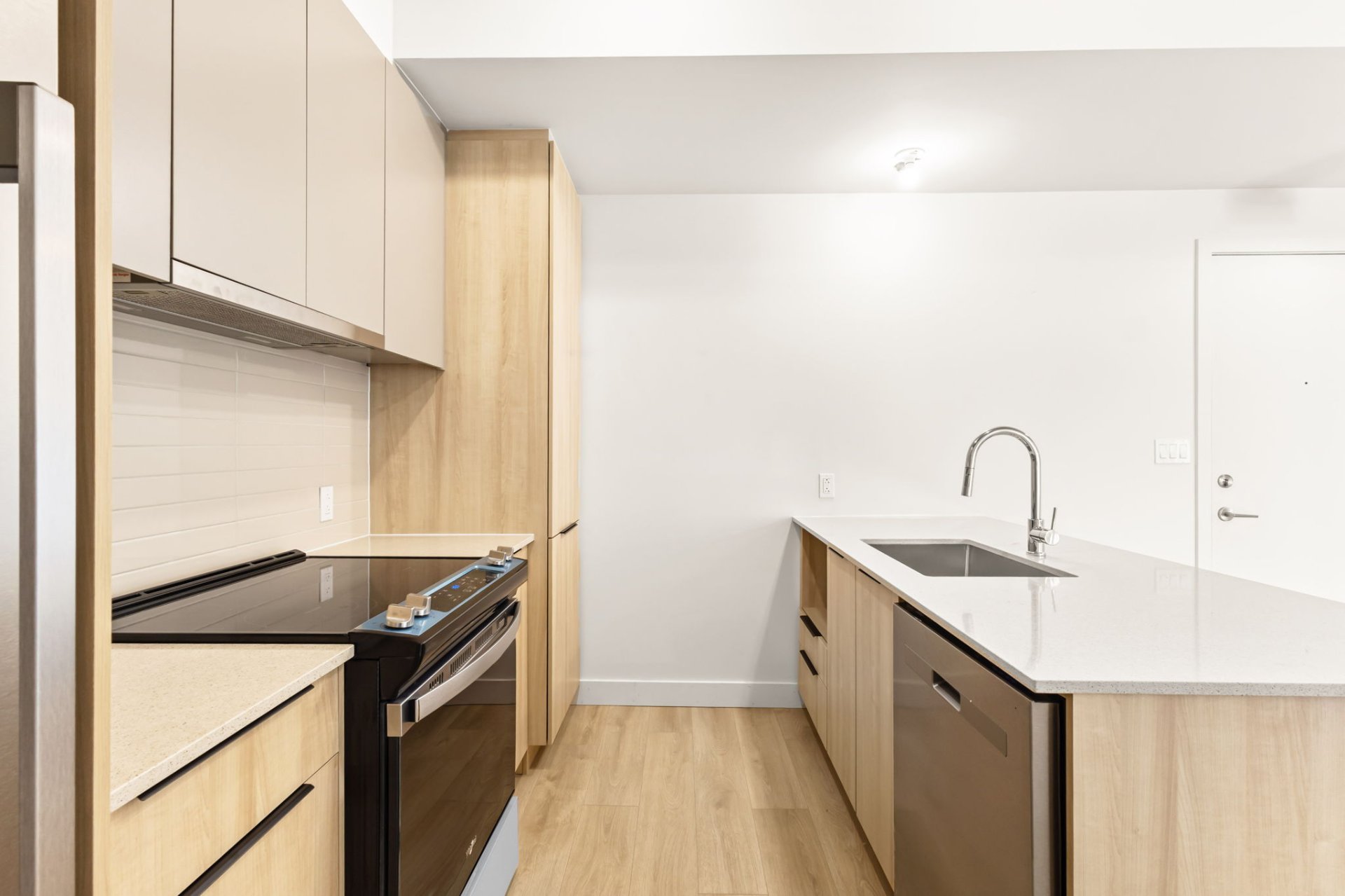
Kitchen
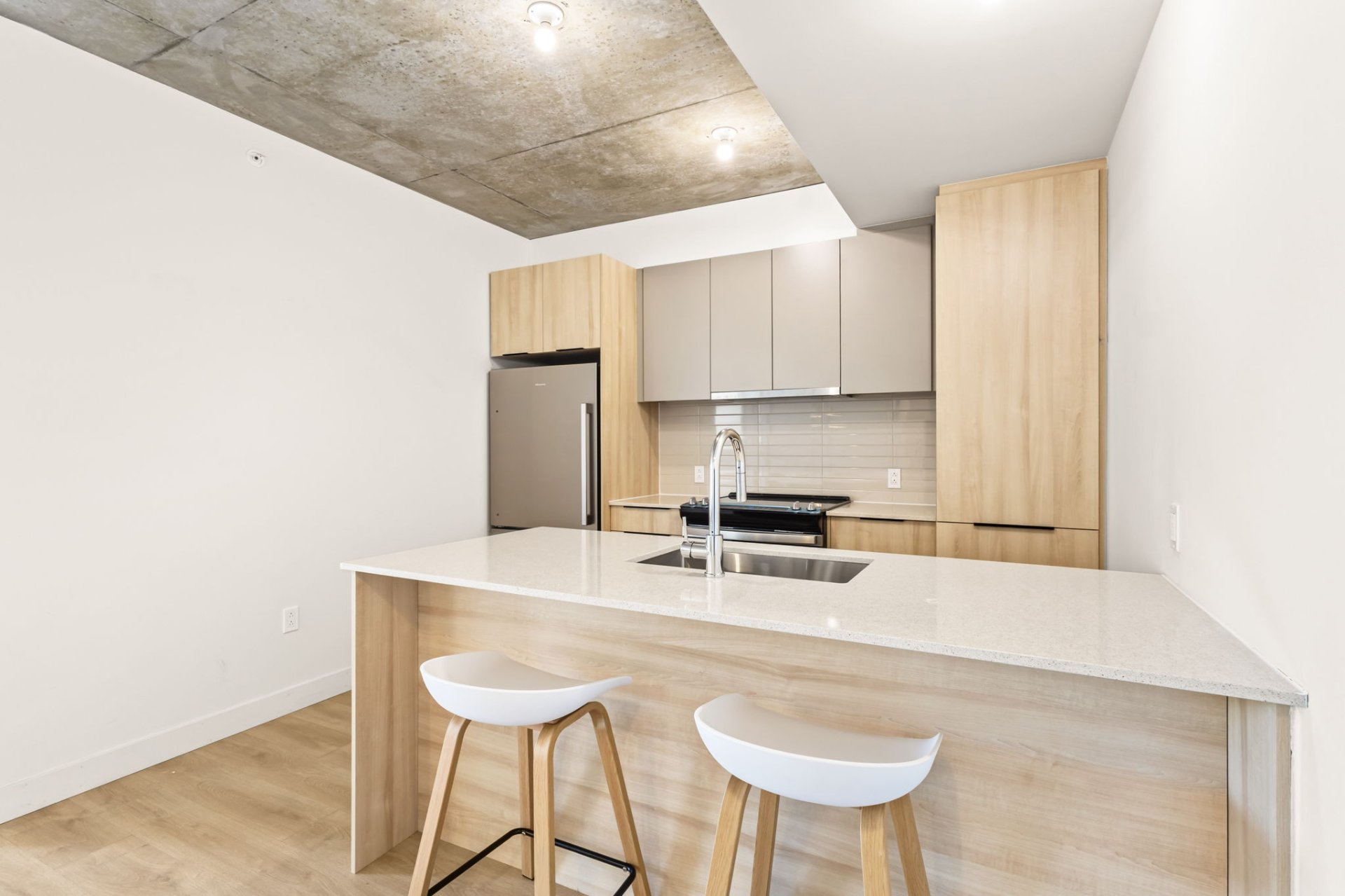
Kitchen
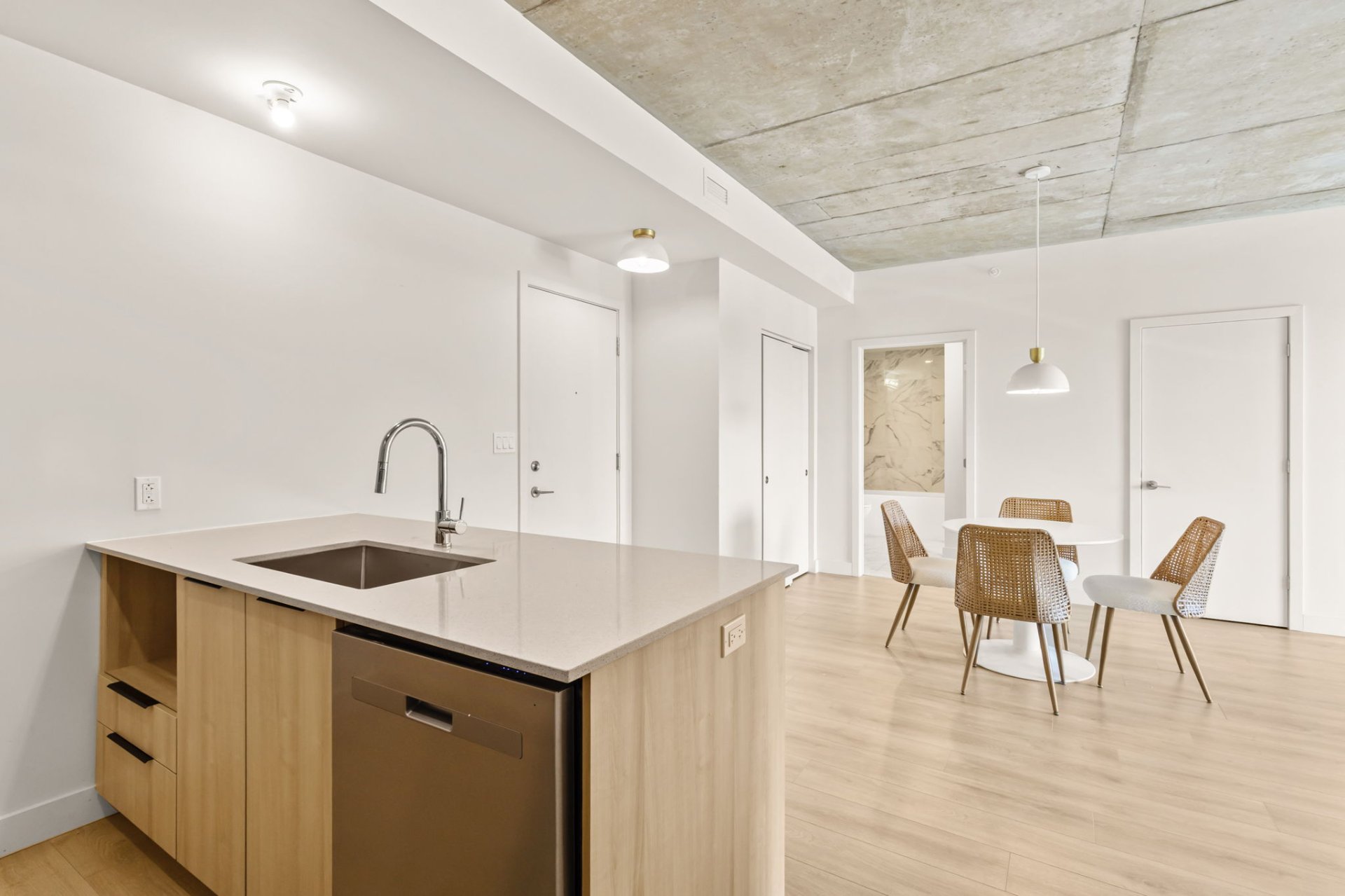
Kitchen
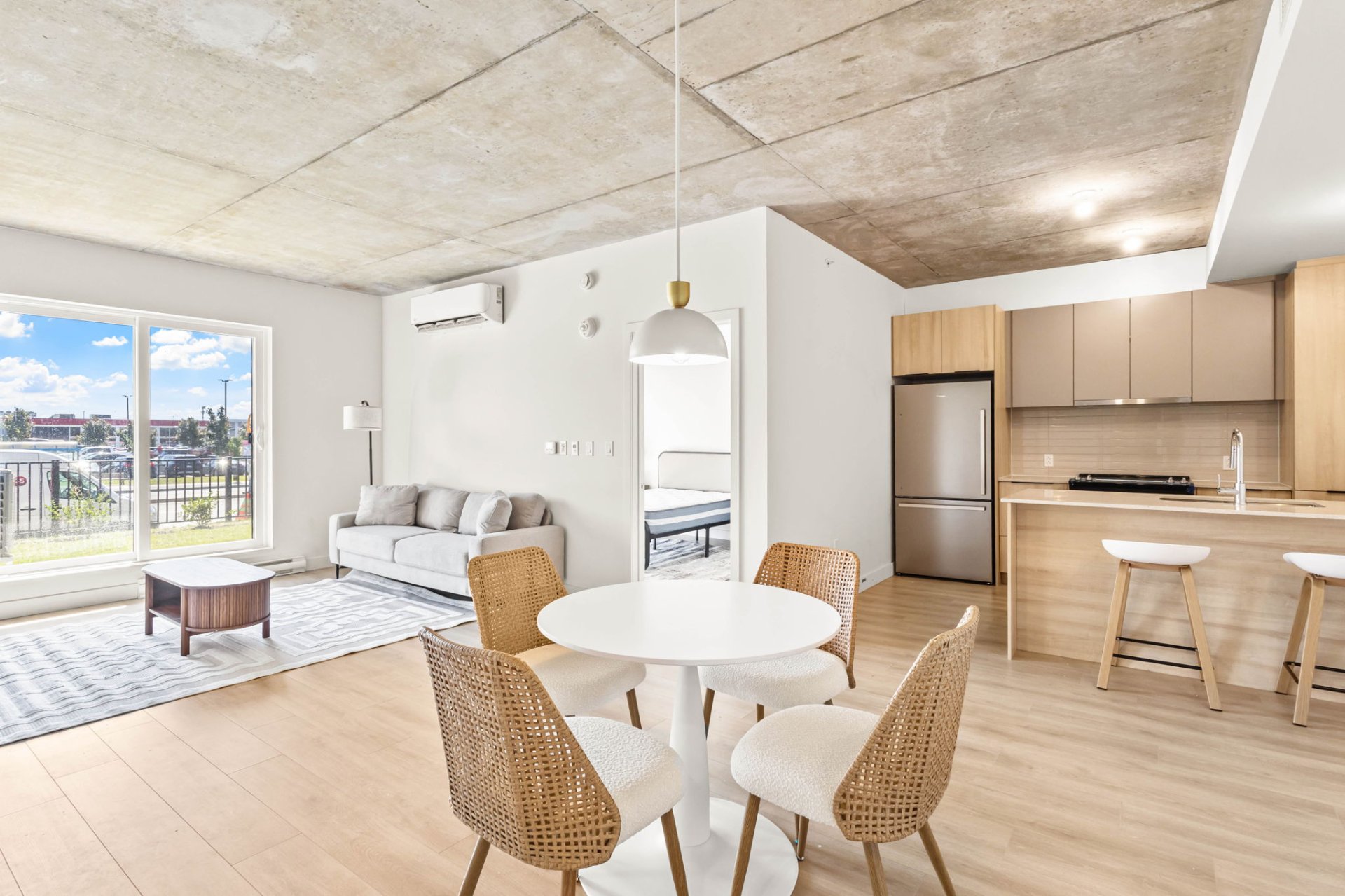
Dining room
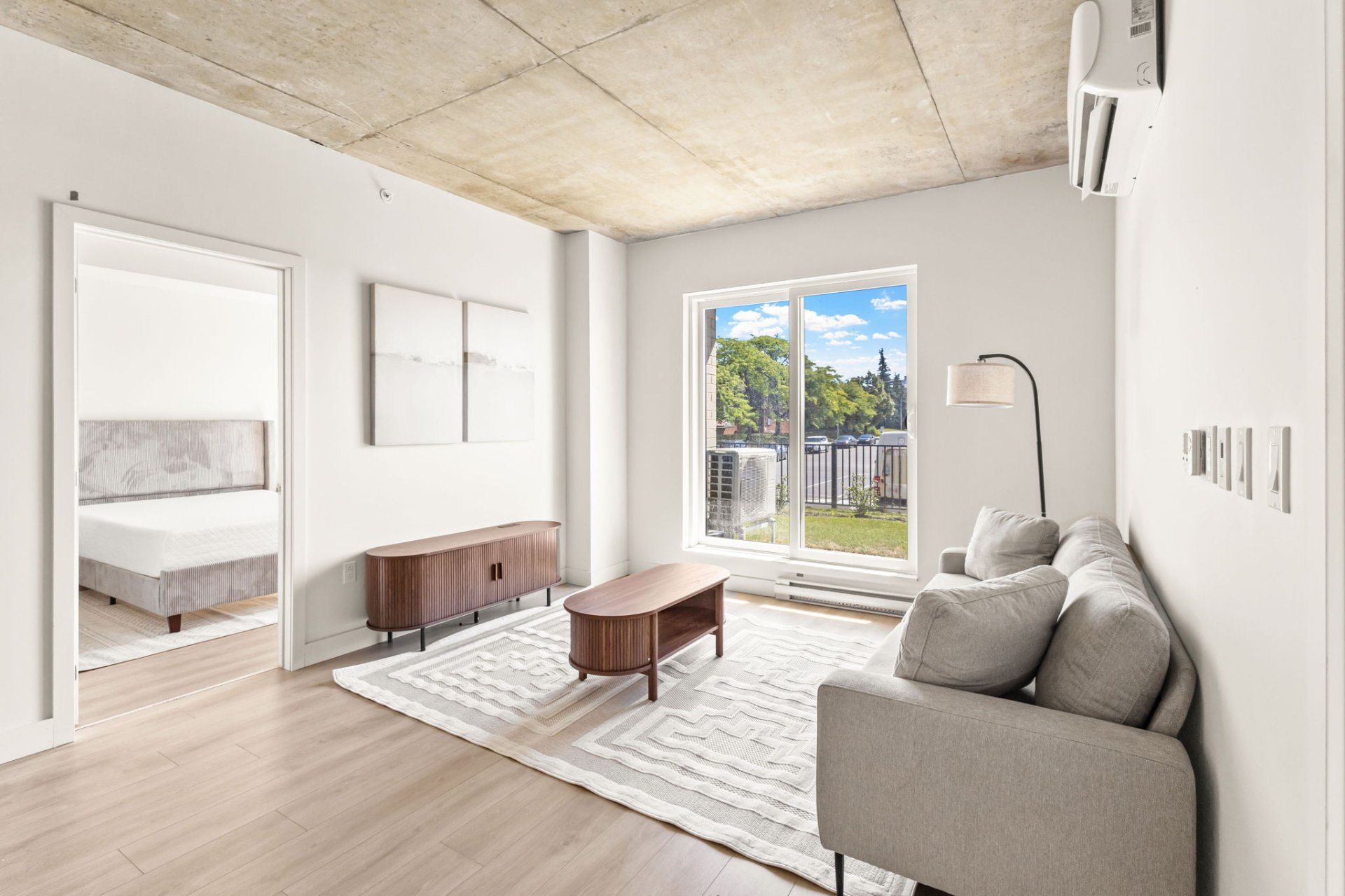
Living room
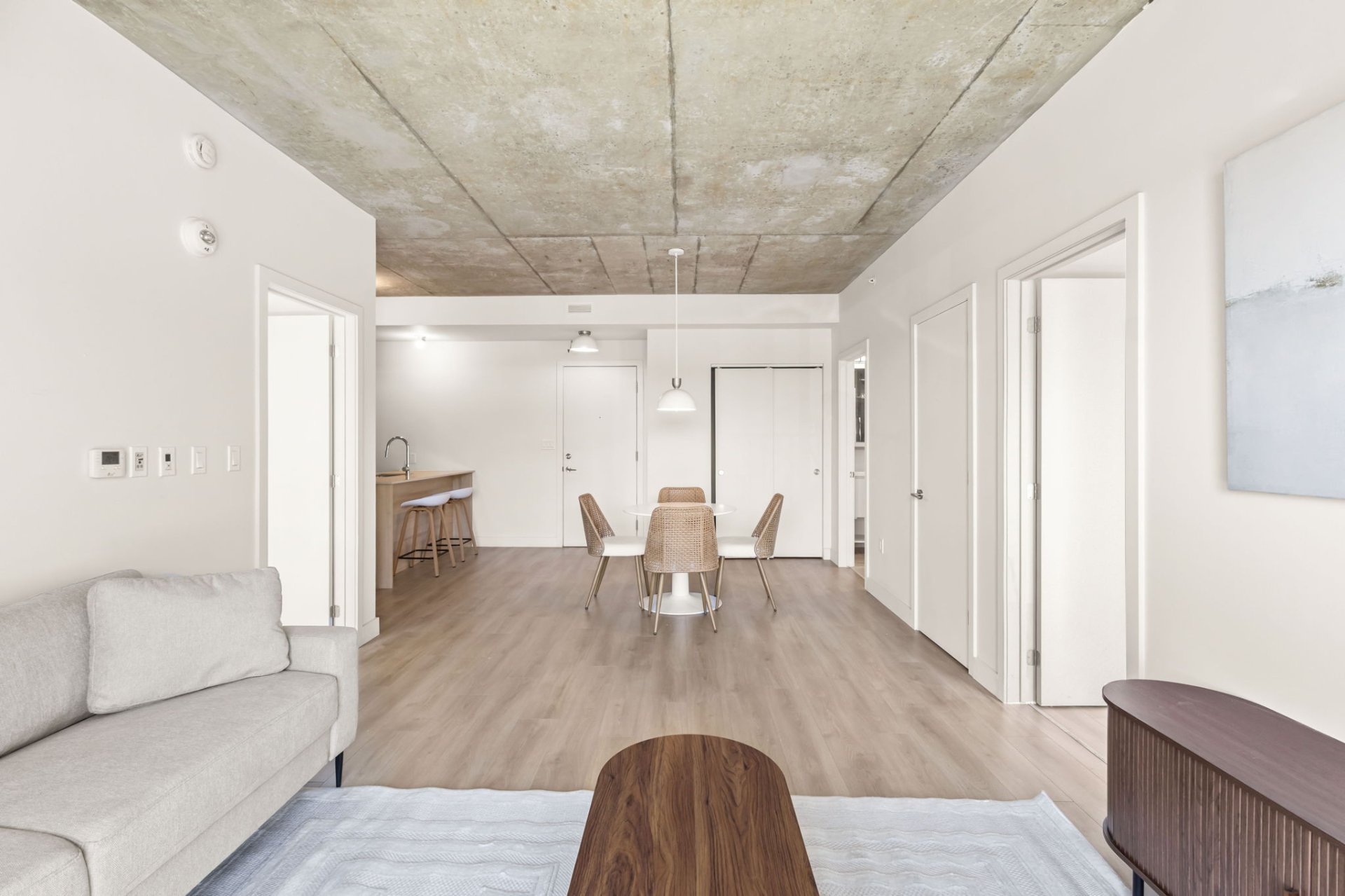
Living room
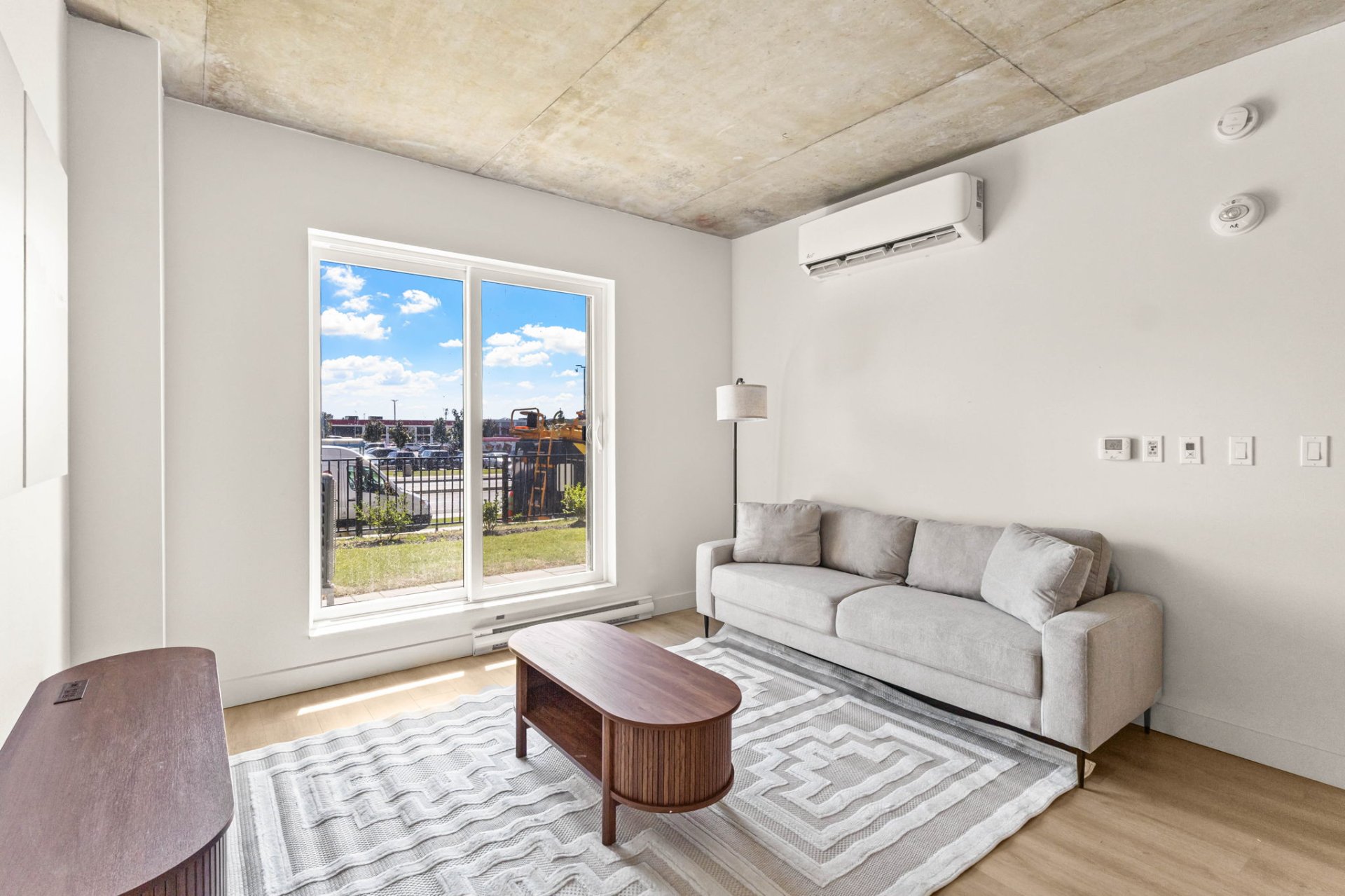
Living room
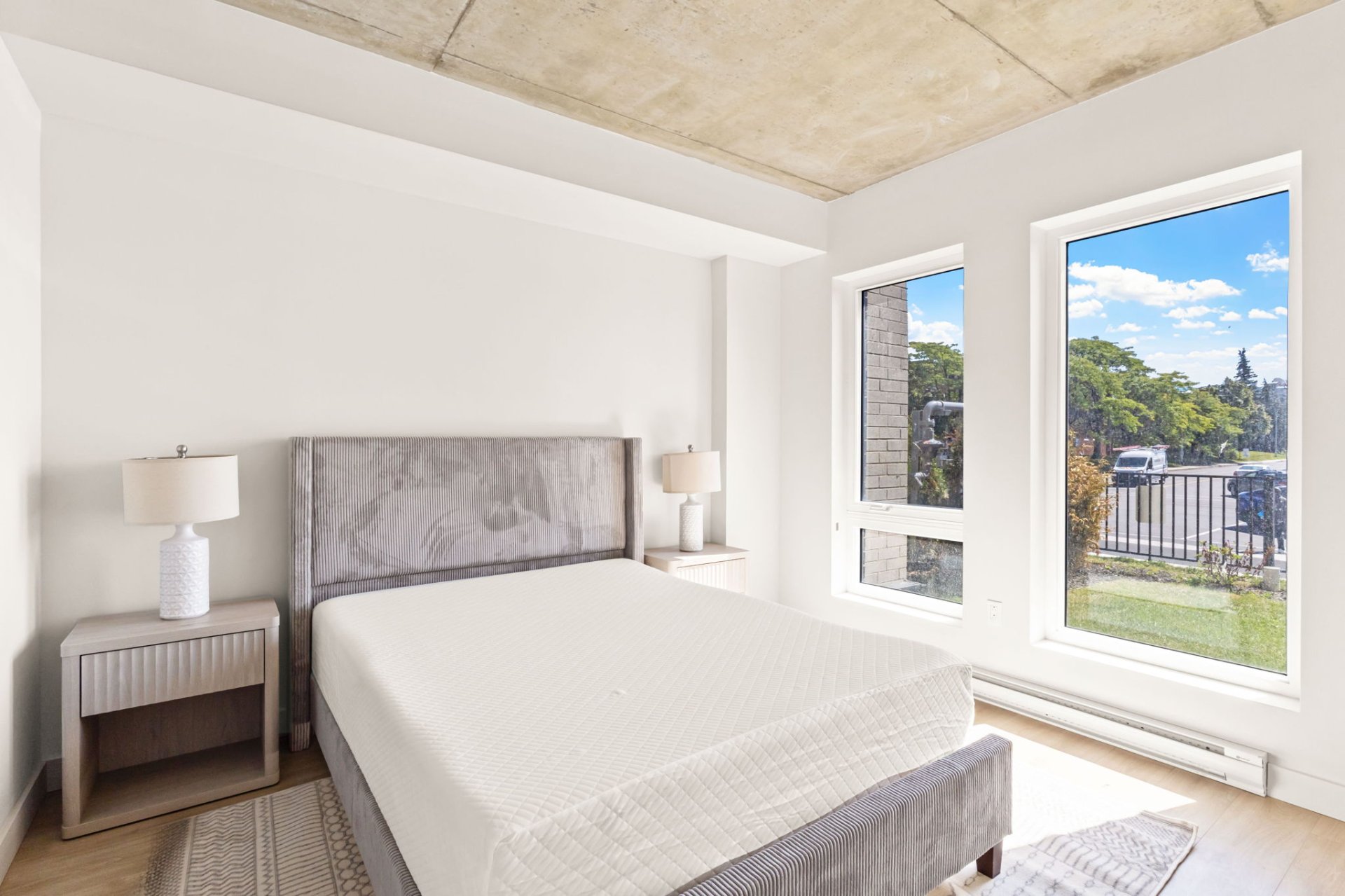
Bedroom
|
|
Description
Solaia Condominiums in Dollard-des-Ormeaux - 2-bedroom unit of 925 sq. ft. with parking and storage locker included. Modern open-concept design, 9-foot ceilings, high-quality finishes, and access to premium amenities including a heated outdoor pool, gym, yoga studio, and landscaped courtyard. Ideally located near highways, REM stations, shopping, parks, and services.
Discover the Solaia Lifestyle in Dollard-des-Ormeaux
Welcome to Solaia Condominiums, a sophisticated new
development by Solaia Development. Located in the vibrant
heart of Dollard-des-Ormeaux, this project blends modern
elegance, convenience, and comfort with exceptional
attention to quality and design. With Phase 1 delivery in
spring 2025 and Phase 2 following in spring 2026, your
upgraded urban living awaits.
What Sets Solaia Apart:
Flexible unit options: Choose from one- and two-bedroom
layouts, with three-bedroom configurations available on
request
Included essentials: Every unit comes with parking, storage
locker, five appliances, a heat pump, air exchanger, 9-foot
ceilings, energy-efficient windows, and top-tier sound
insulation
Exceptional shared amenities: Heated outdoor pool, fully
equipped fitness room, yoga studio, designer lounge with
soaring ceilings, mini-golf, landscaped courtyard,
community garden, underground bicycle storage, and secure
parking with EV charging potential
Transit and connectivity: Near REM Fairview--Pointe-Claire
and Des Sources stations, plus easy STM bus access to
Côte-Vertu Metro Station
Prime neighborhood perks: Walking distance to shopping
centers including CF Fairview Mall, Centennial Plaza, major
parks such as Centennial Park and Bois-de-Liesse Nature
Park, restaurants, gyms, entertainment, and community
services
Developer credibility: Solaia Development is a trusted real
estate and construction leader with more than 50 years of
combined founder experience and over 1,500 condos built in
Greater Montreal
Welcome to Solaia Condominiums, a sophisticated new
development by Solaia Development. Located in the vibrant
heart of Dollard-des-Ormeaux, this project blends modern
elegance, convenience, and comfort with exceptional
attention to quality and design. With Phase 1 delivery in
spring 2025 and Phase 2 following in spring 2026, your
upgraded urban living awaits.
What Sets Solaia Apart:
Flexible unit options: Choose from one- and two-bedroom
layouts, with three-bedroom configurations available on
request
Included essentials: Every unit comes with parking, storage
locker, five appliances, a heat pump, air exchanger, 9-foot
ceilings, energy-efficient windows, and top-tier sound
insulation
Exceptional shared amenities: Heated outdoor pool, fully
equipped fitness room, yoga studio, designer lounge with
soaring ceilings, mini-golf, landscaped courtyard,
community garden, underground bicycle storage, and secure
parking with EV charging potential
Transit and connectivity: Near REM Fairview--Pointe-Claire
and Des Sources stations, plus easy STM bus access to
Côte-Vertu Metro Station
Prime neighborhood perks: Walking distance to shopping
centers including CF Fairview Mall, Centennial Plaza, major
parks such as Centennial Park and Bois-de-Liesse Nature
Park, restaurants, gyms, entertainment, and community
services
Developer credibility: Solaia Development is a trusted real
estate and construction leader with more than 50 years of
combined founder experience and over 1,500 condos built in
Greater Montreal
Inclusions: 1 interior parking space, 1 locker, refrigerator, stove, dishwasher, washer, dryer
Exclusions : N/A
| BUILDING | |
|---|---|
| Type | Apartment |
| Style | Detached |
| Dimensions | 0x0 |
| Lot Size | 0 |
| EXPENSES | |
|---|---|
| Co-ownership fees | $ 4320 / year |
| Municipal Taxes | $ 0 / year |
| School taxes | $ 0 / year |
|
ROOM DETAILS |
|||
|---|---|---|---|
| Room | Dimensions | Level | Flooring |
| Kitchen | 11.0 x 8.10 P | Ground Floor | |
| Dining room | 8.9 x 12.1 P | Ground Floor | |
| Living room | 12.9 x 12.1 P | Ground Floor | |
| Bathroom | 9.8 x 10.4 P | Ground Floor | |
| Bedroom | 11.1 x 10.4 P | Ground Floor | |
| Bedroom | 11.6 x 10.0 P | Ground Floor | |
|
CHARACTERISTICS |
|
|---|---|
| Bathroom / Washroom | Adjoining to primary bedroom |
| Windows | Aluminum |
| Driveway | Asphalt |
| Proximity | Bicycle path, Cegep, Daycare centre, Elementary school, Golf, High school, Highway, Hospital, Park - green area, Public transport, Réseau Express Métropolitain (REM) |
| Available services | Bicycle storage area, Common areas, Exercise room, Garbage chute, Outdoor pool |
| Heating system | Electric baseboard units |
| Equipment available | Electric garage door |
| Heating energy | Electricity |
| Easy access | Elevator |
| Garage | Fitted, Heated, Single width |
| Topography | Flat, Sloped |
| Parking | Garage |
| Pool | Inground |
| Sewage system | Municipal sewer |
| Water supply | Municipality |
| Restrictions/Permissions | Pets allowed |
| Zoning | Residential |
| Siding | Sheating brick paper |