30 Rue des Pommiers, Vaudreuil-Dorion, QC J7V0K1 $750,000
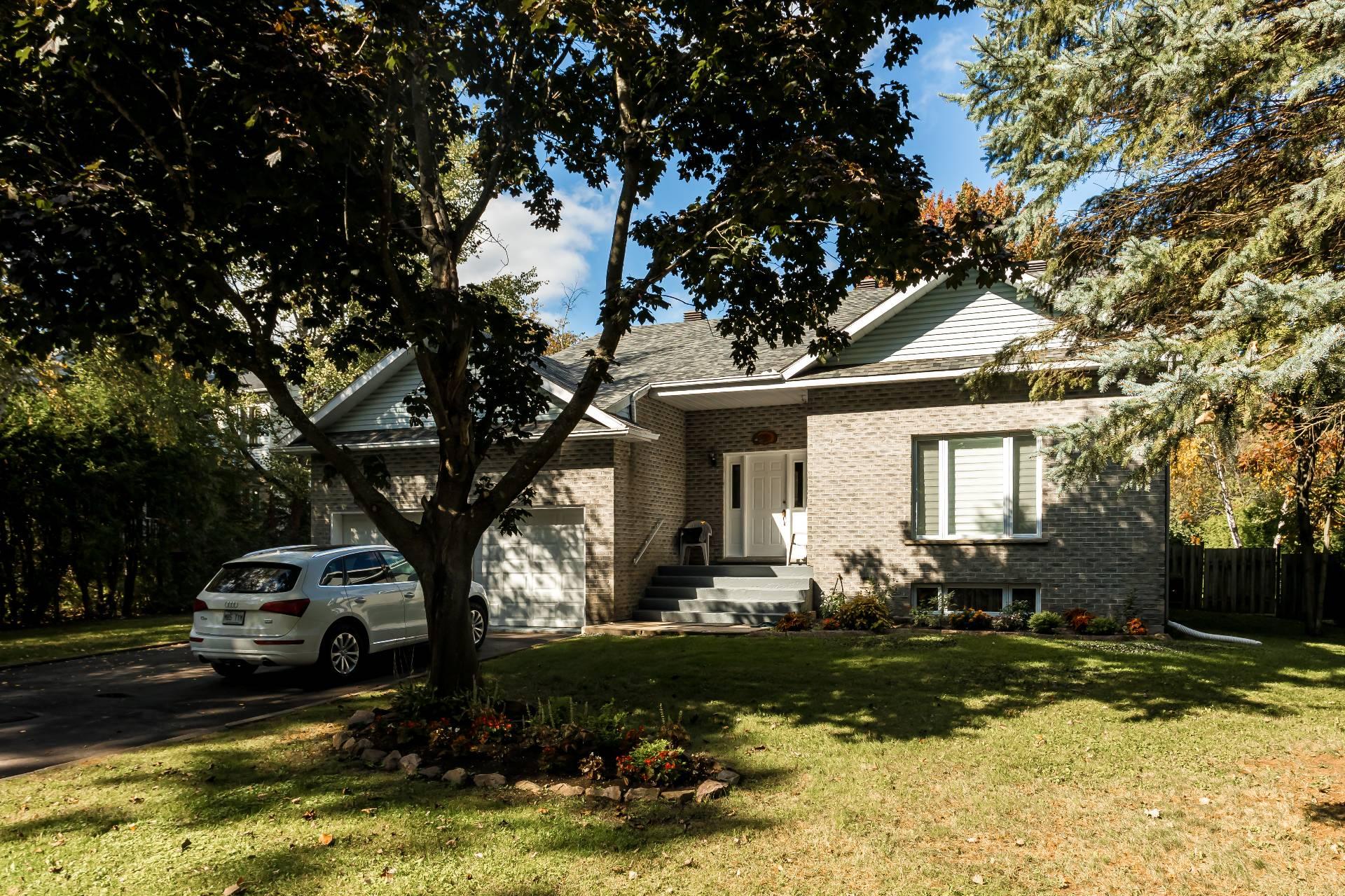
Frontage
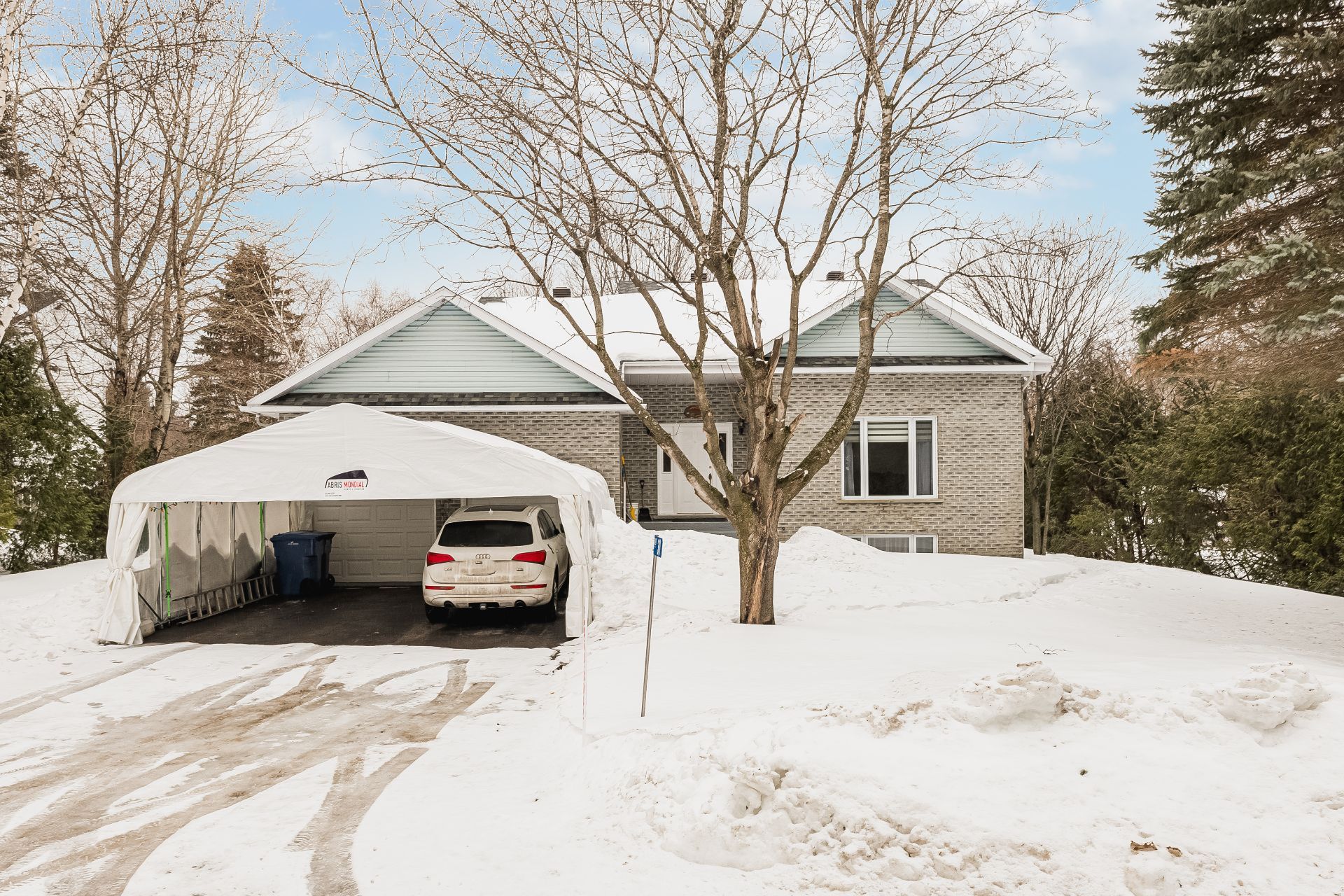
Exterior
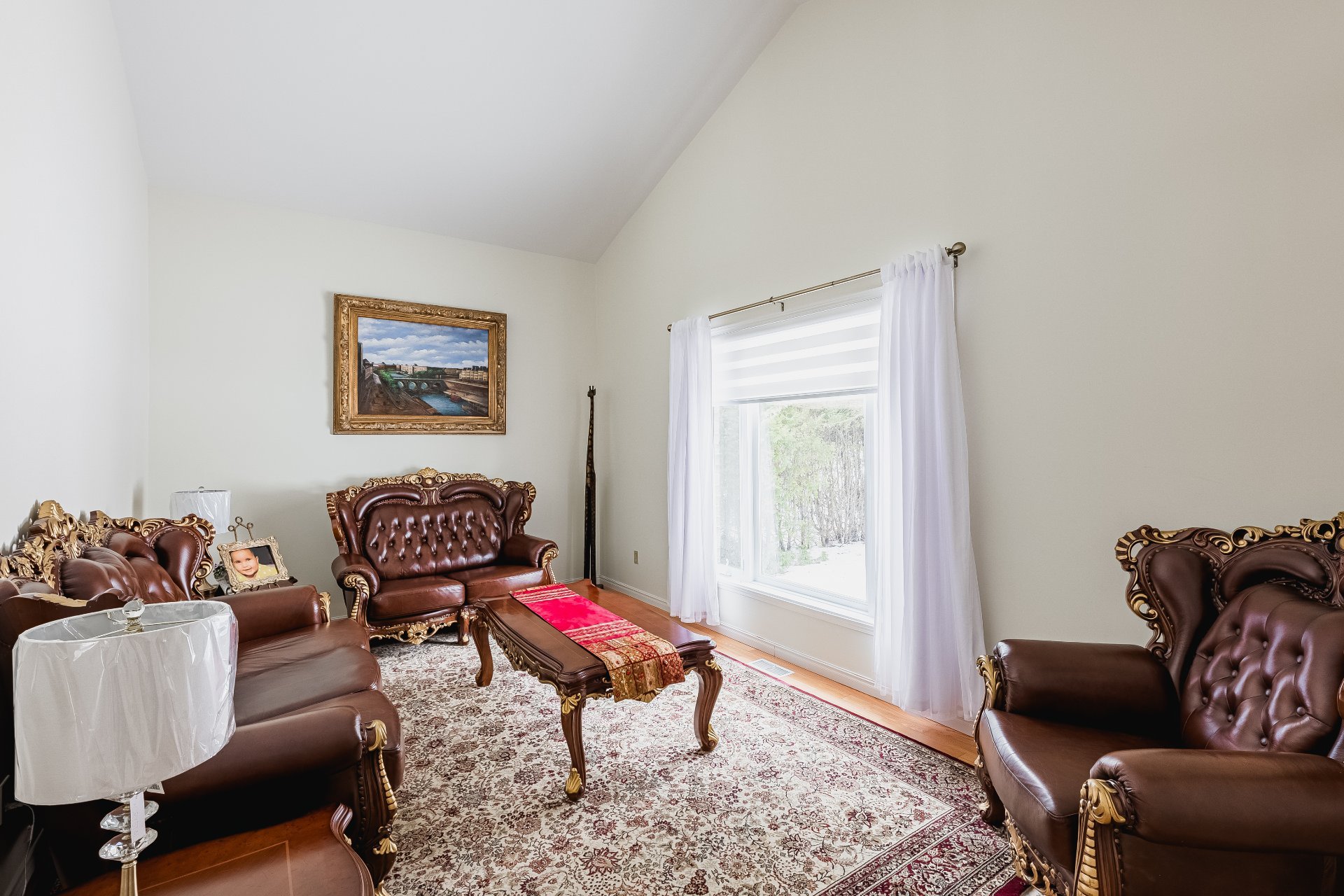
Living room
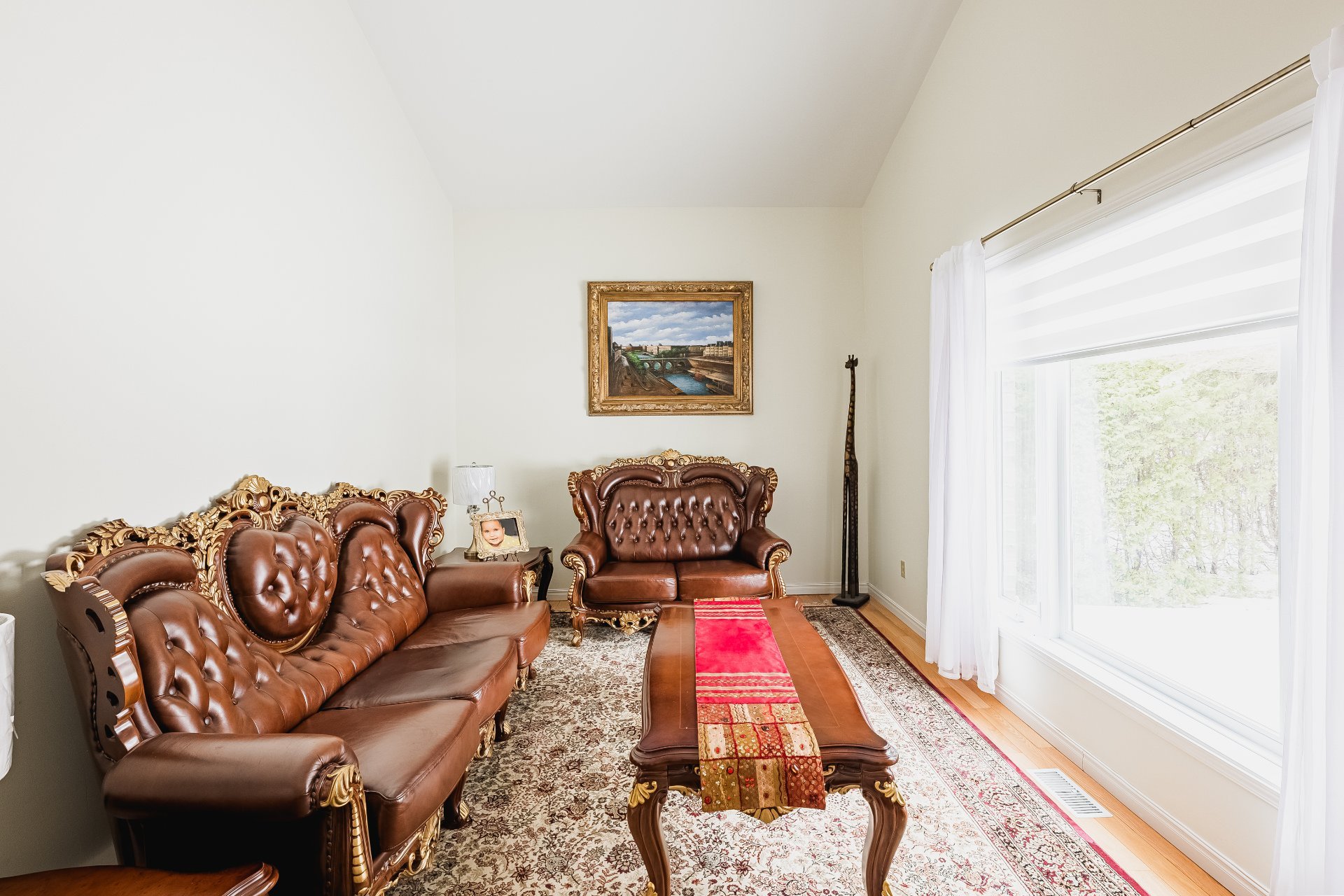
Living room
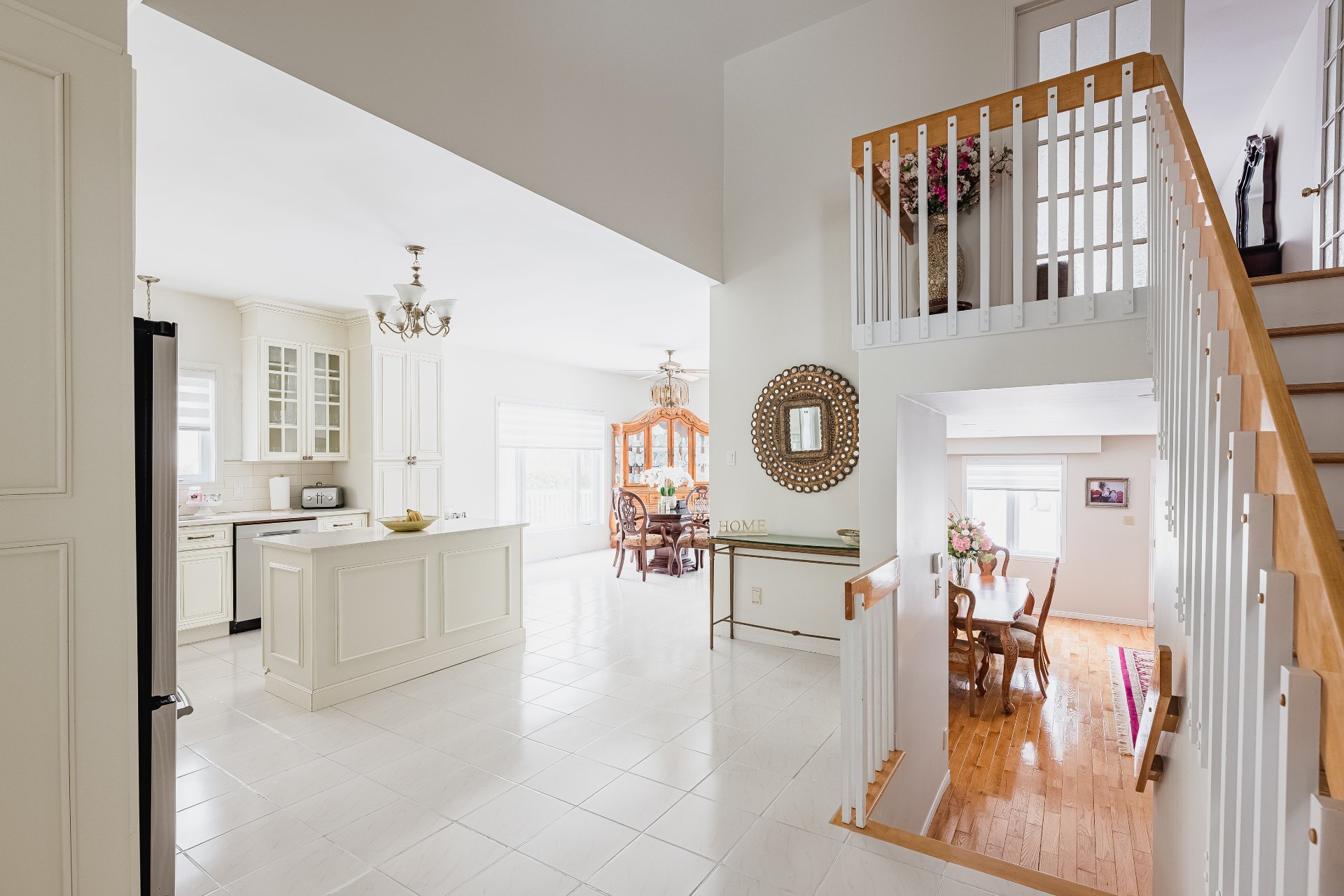
Kitchen
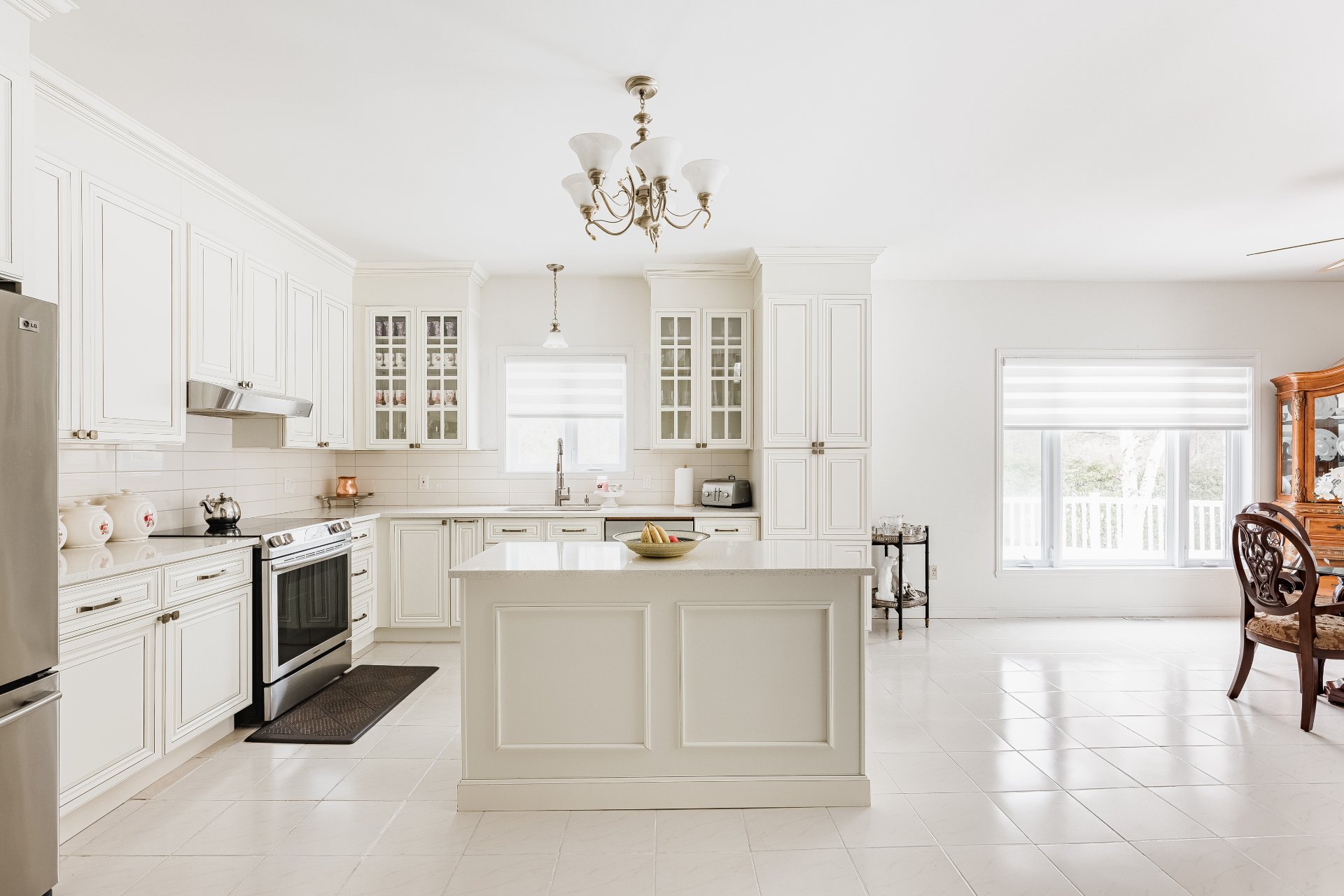
Kitchen
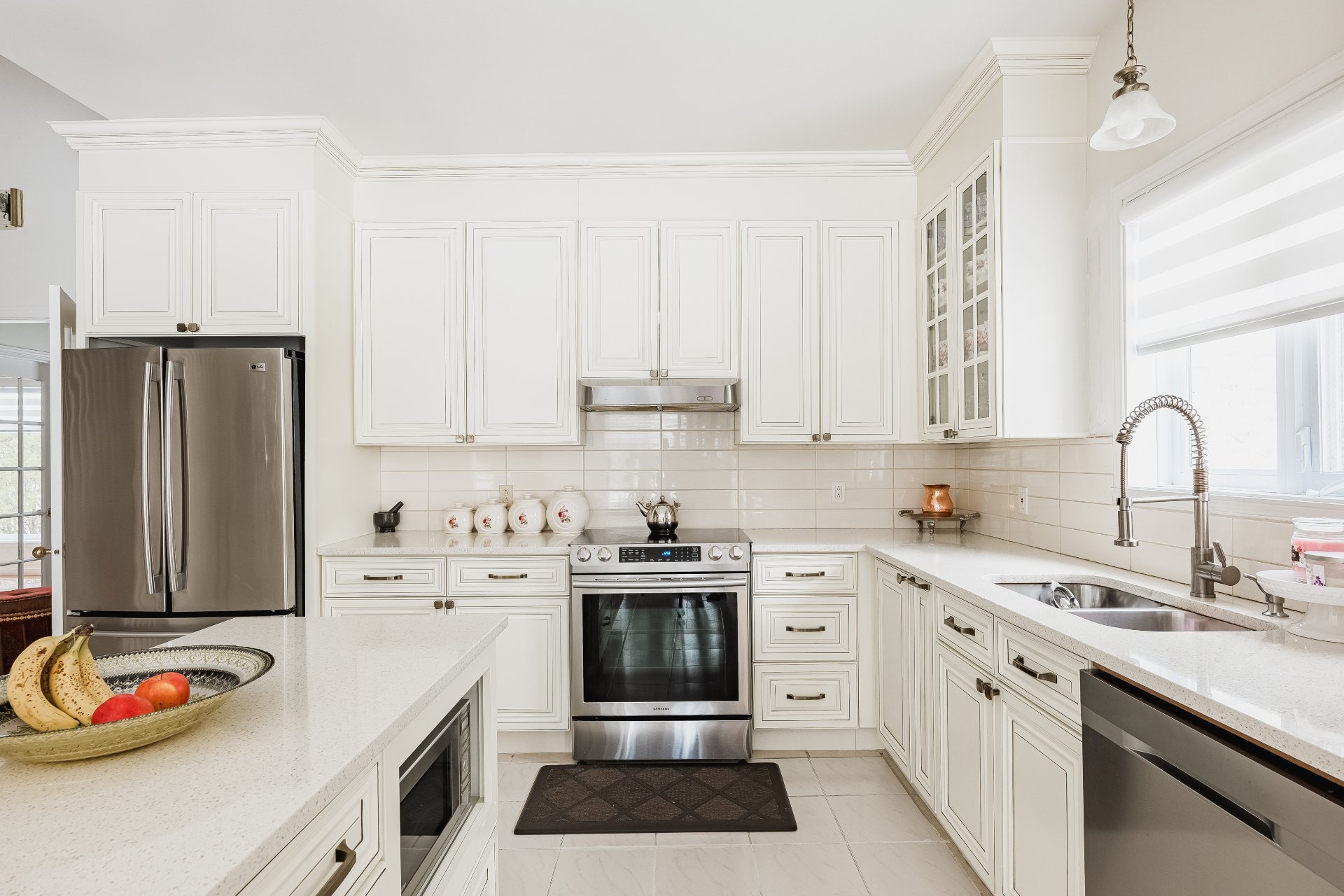
Kitchen
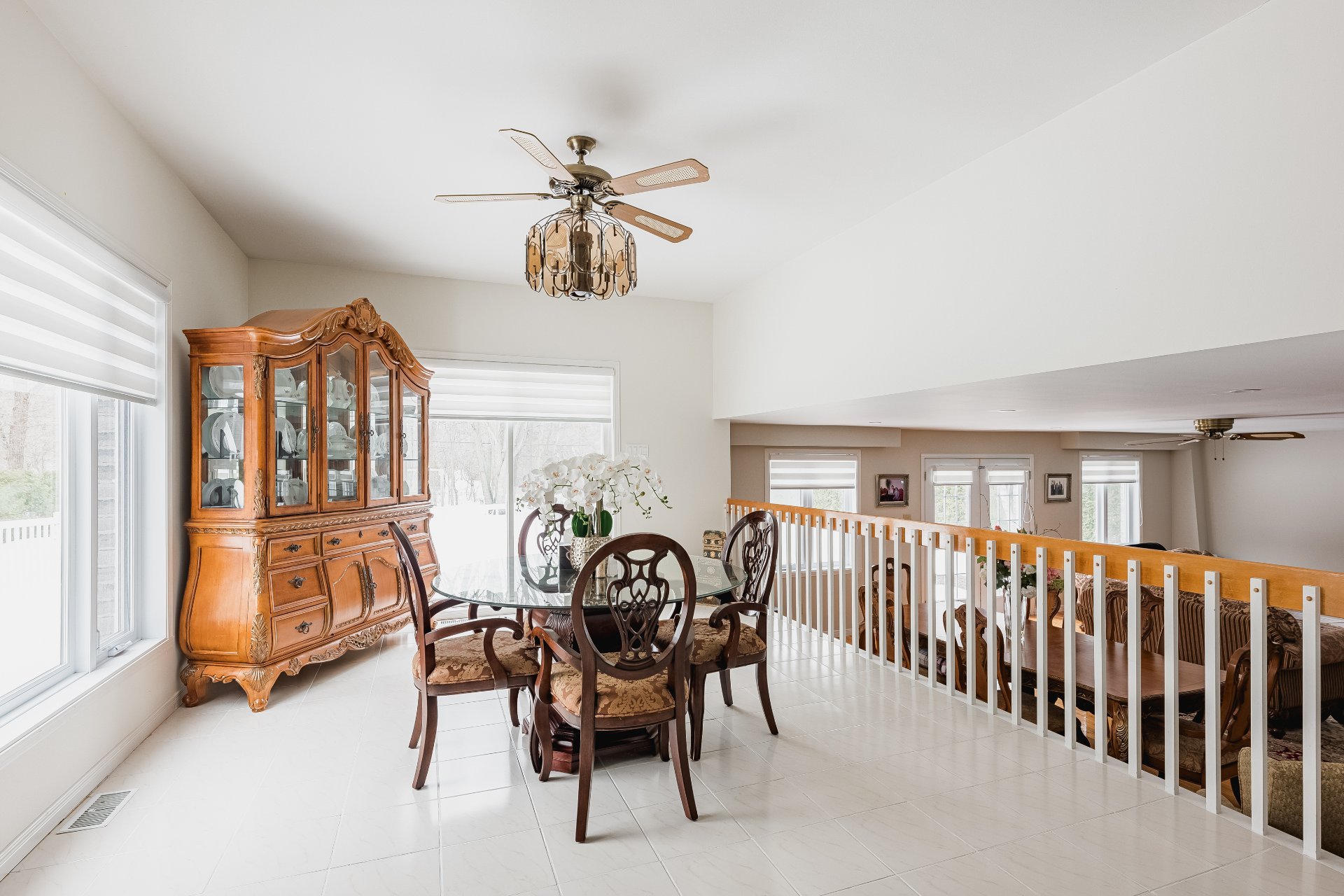
Dinette
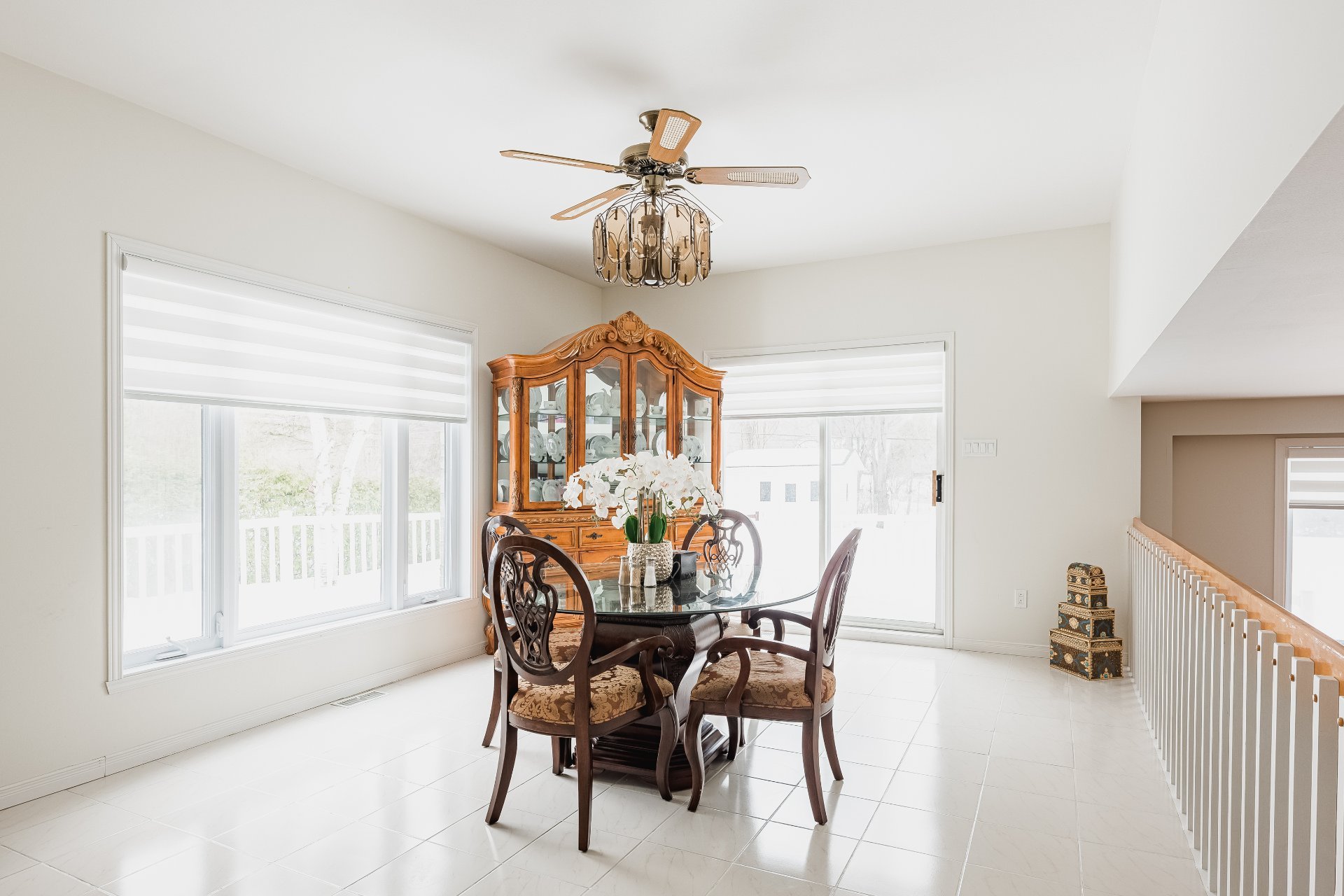
Dinette
|
|
Description
Welcome to 30 Rue De Pommiers, a unique split level cottage on over 18,000 SF of land with no rear neighbours, the backyard has a lot of potential with a 500 SF concrete balcony with two staircases. Enjoy 2 full bathrooms including one on the main floor, 4 bedrooms including a 4th on the main floor or for someone that is looking for an office space adjacent to the family room, the kitchen was recently renovated including a new roof and windows a few years ago and much more, close to highway 40, Hudson, the OKA Ferry.
Inclusions: All appliances, Fridge, Dishwasher, Washer & Dryer, Central Vacum cleaner and accessories, all lighting fixtures, all window coverings throughout the house, Garage door opener (1 remote), Cabanon, TV in the basement
Exclusions : N/A
| BUILDING | |
|---|---|
| Type | Two or more storey |
| Style | Detached |
| Dimensions | 48x54 P |
| Lot Size | 18240 PC |
| EXPENSES | |
|---|---|
| Municipal Taxes (2025) | $ 3689 / year |
| School taxes (2024) | $ 402 / year |
|
ROOM DETAILS |
|||
|---|---|---|---|
| Room | Dimensions | Level | Flooring |
| Family room | 25.8 x 17.0 P | Ground Floor | Wood |
| Bathroom | 10.0 x 8.0 P | Ground Floor | Ceramic tiles |
| Kitchen | 17.0 x 13.0 P | 2nd Floor | Ceramic tiles |
| Dining room | 16.3 x 12.8 P | 2nd Floor | Ceramic tiles |
| Living room | 17.0 x 10.0 P | 2nd Floor | Wood |
| Primary bedroom | 18.2 x 11.6 P | 3rd Floor | Wood |
| Bedroom | 12.0 x 11.0 P | 3rd Floor | Wood |
| Bedroom | 14.0 x 13.0 P | 3rd Floor | Wood |
| Bathroom | 10.5 x 9.5 P | 3rd Floor | Ceramic tiles |
| Playroom | 29.5 x 12.0 P | Basement | Wood |
|
CHARACTERISTICS |
|
|---|---|
| Basement | 6 feet and over, Finished basement |
| Heating system | Air circulation |
| Driveway | Asphalt |
| Roofing | Asphalt shingles |
| Garage | Attached, Double width or more |
| Siding | Brick, Vinyl |
| Equipment available | Central heat pump |
| Basement foundation | Concrete slab on the ground |
| Window type | Crank handle |
| Proximity | Cross-country skiing, Daycare centre, Elementary school, Golf, High school, Highway, Park - green area |
| Heating energy | Electricity |
| Topography | Flat |
| Parking | Garage, Outdoor |
| Landscaping | Land / Yard lined with hedges, Landscape |
| Water supply | Municipality |
| Distinctive features | No neighbours in the back |
| Windows | PVC |
| Zoning | Residential |
| Sewage system | Septic tank |