28 Rue des Cerisiers, Vaudreuil-Dorion, QC J7V0K1 $3,300/M
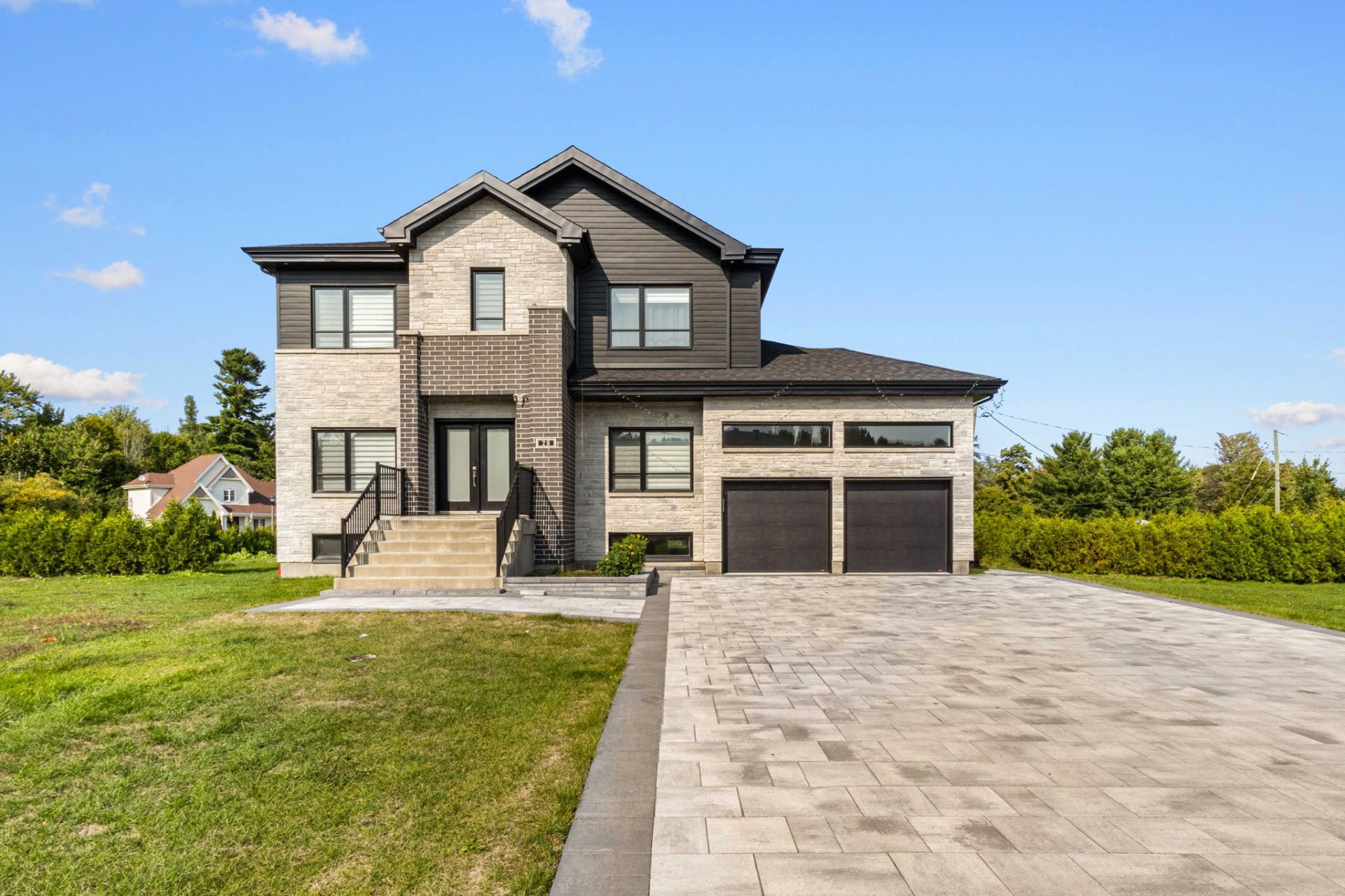
Exterior

Hallway
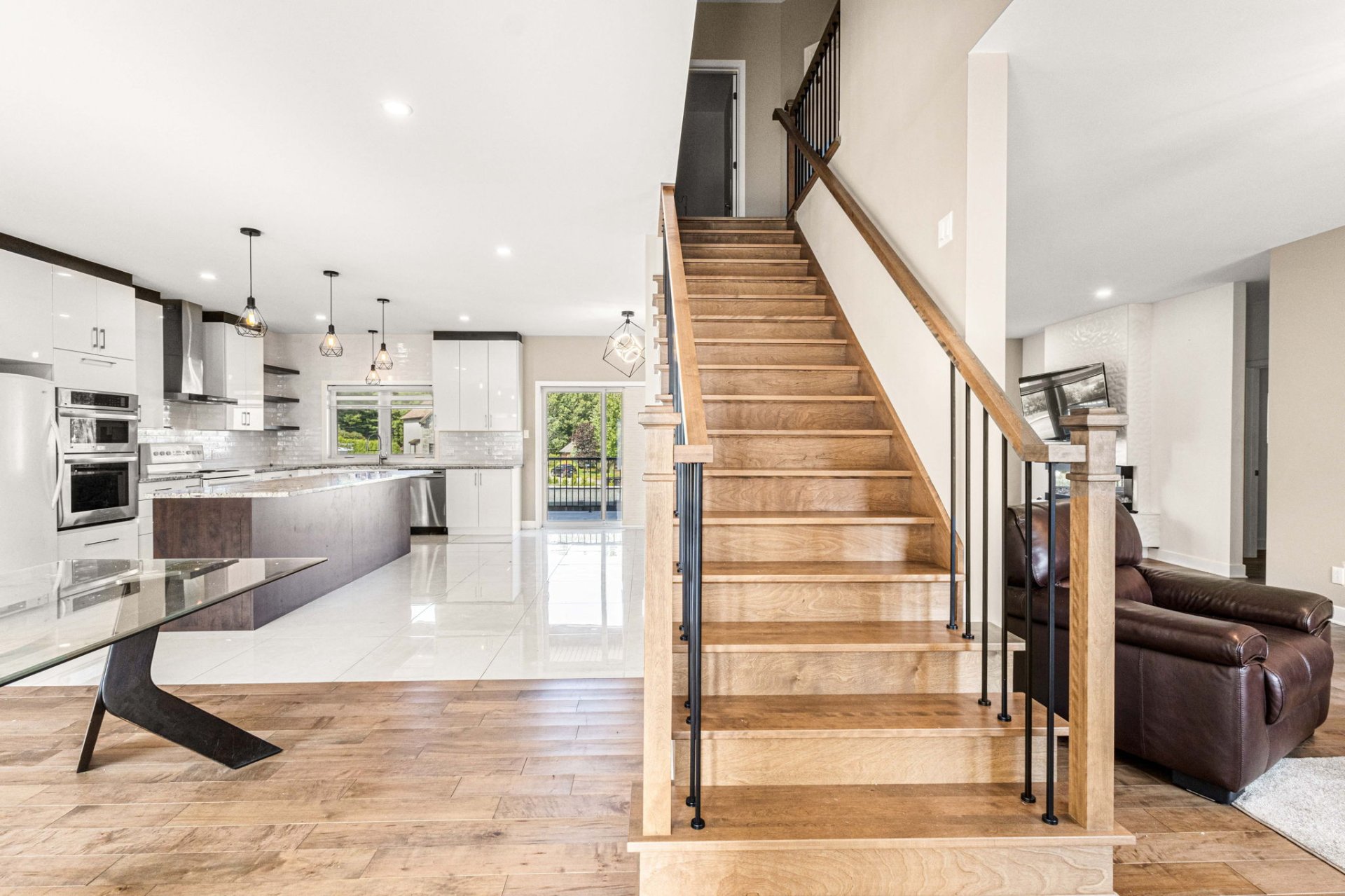
Kitchen
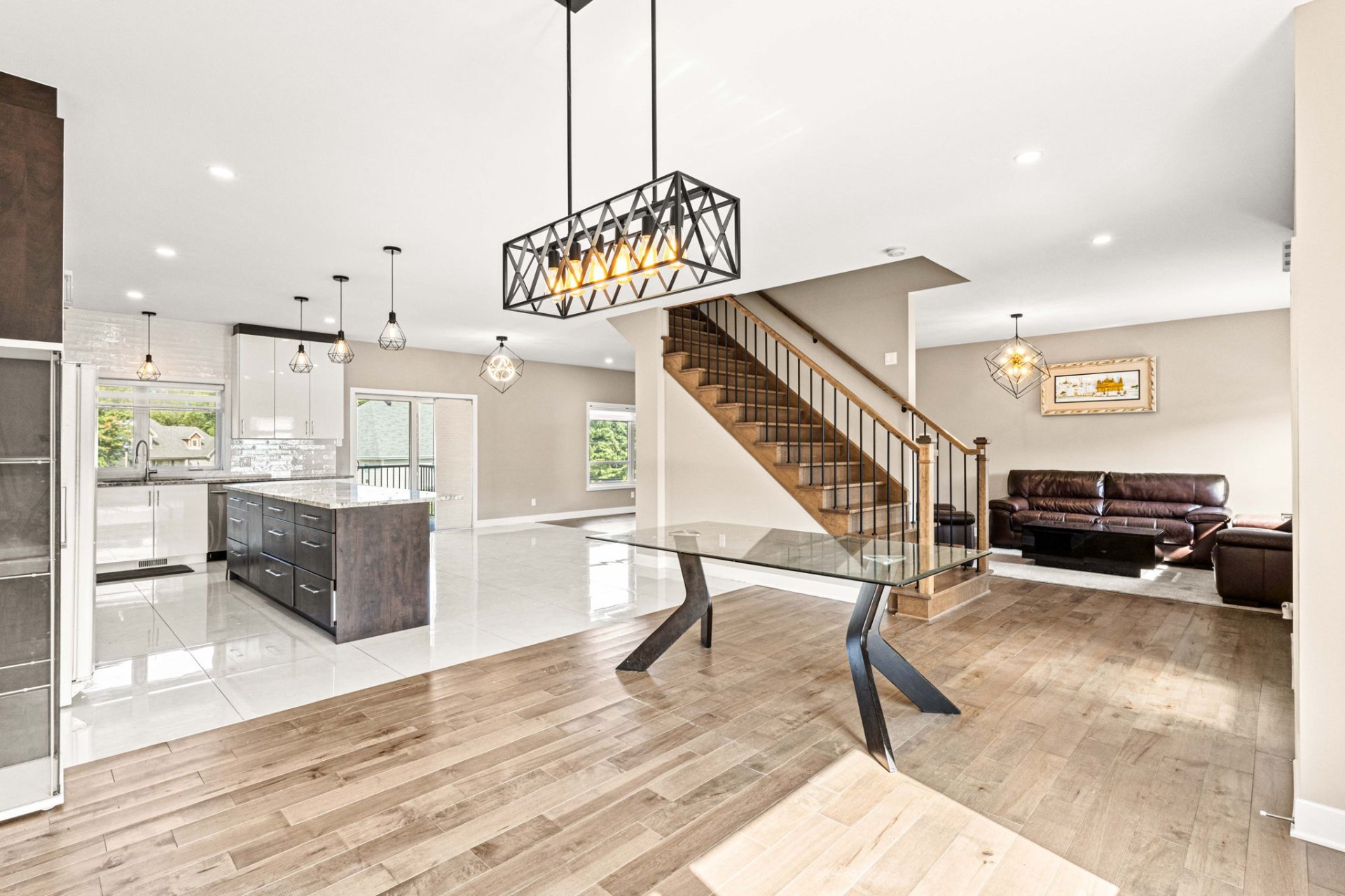
Dining room
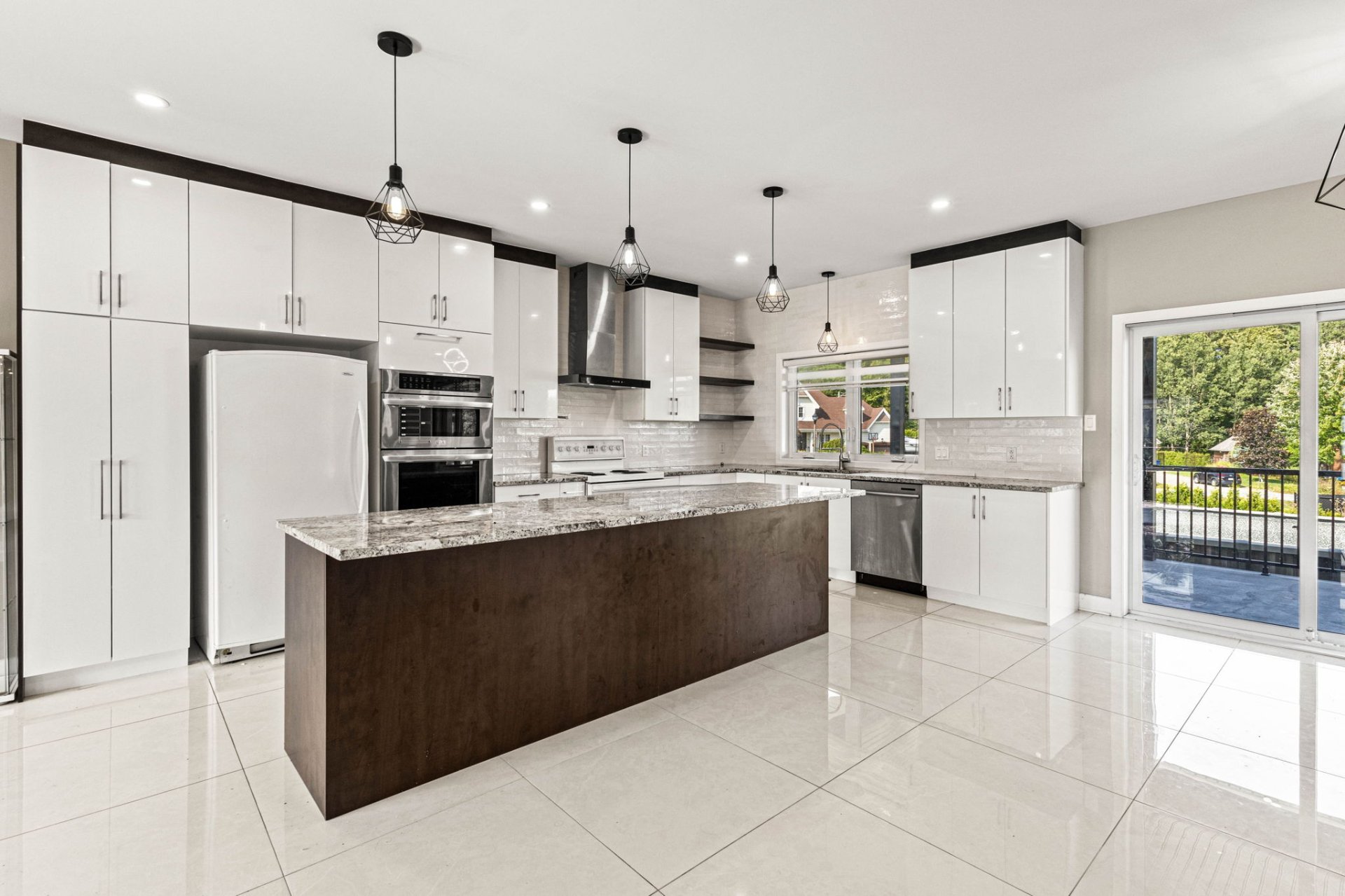
Kitchen
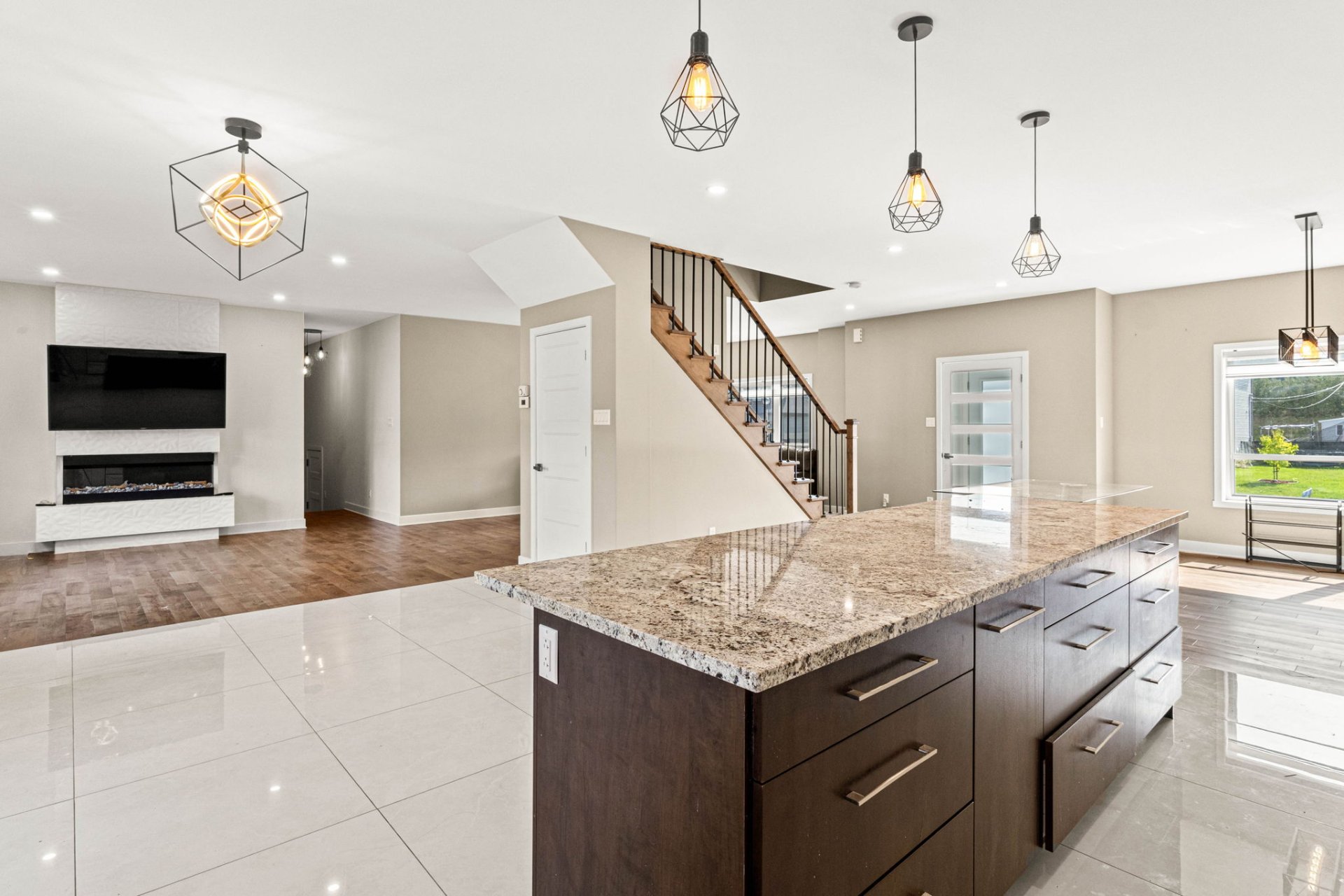
Kitchen
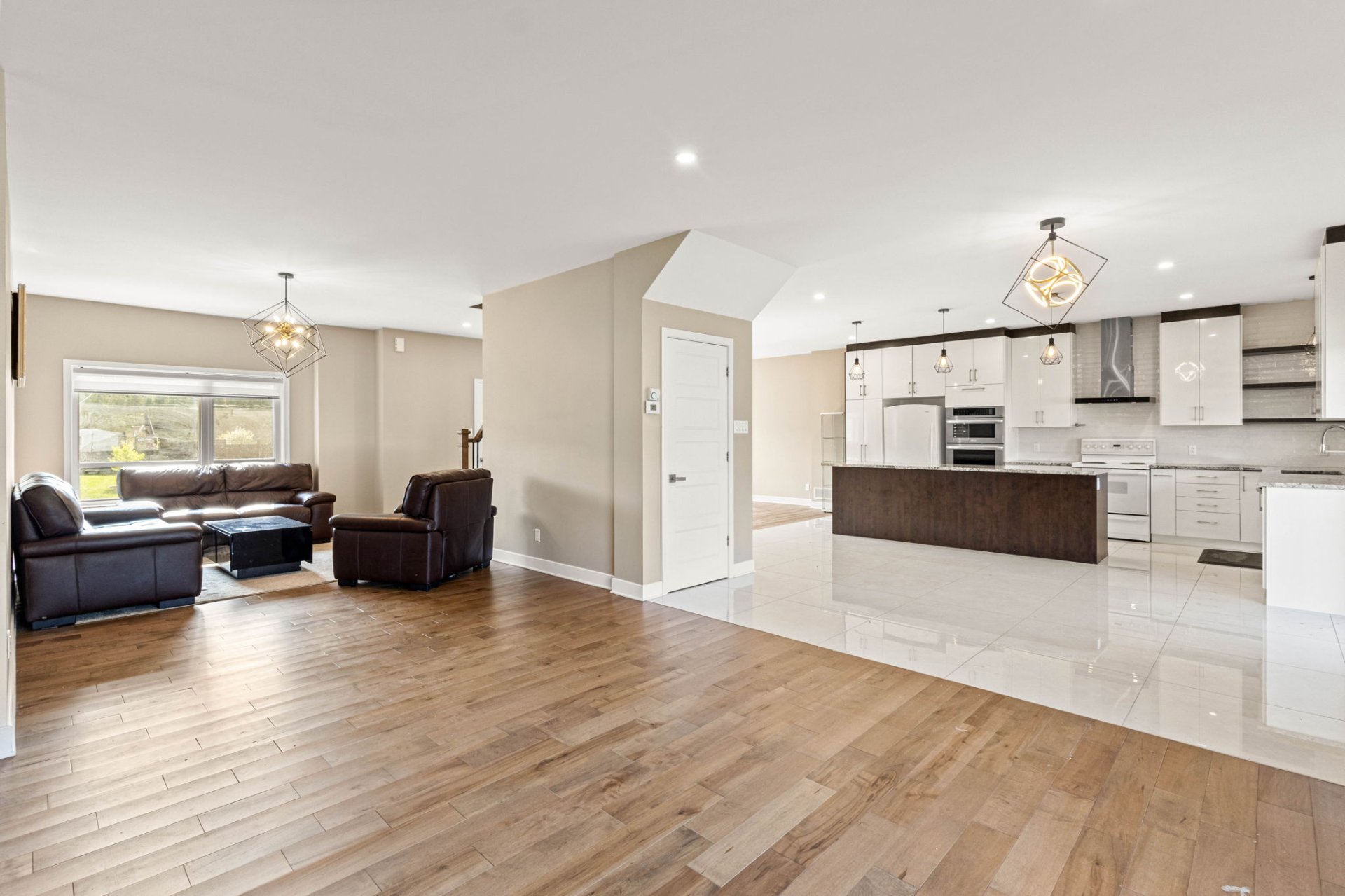
Living room
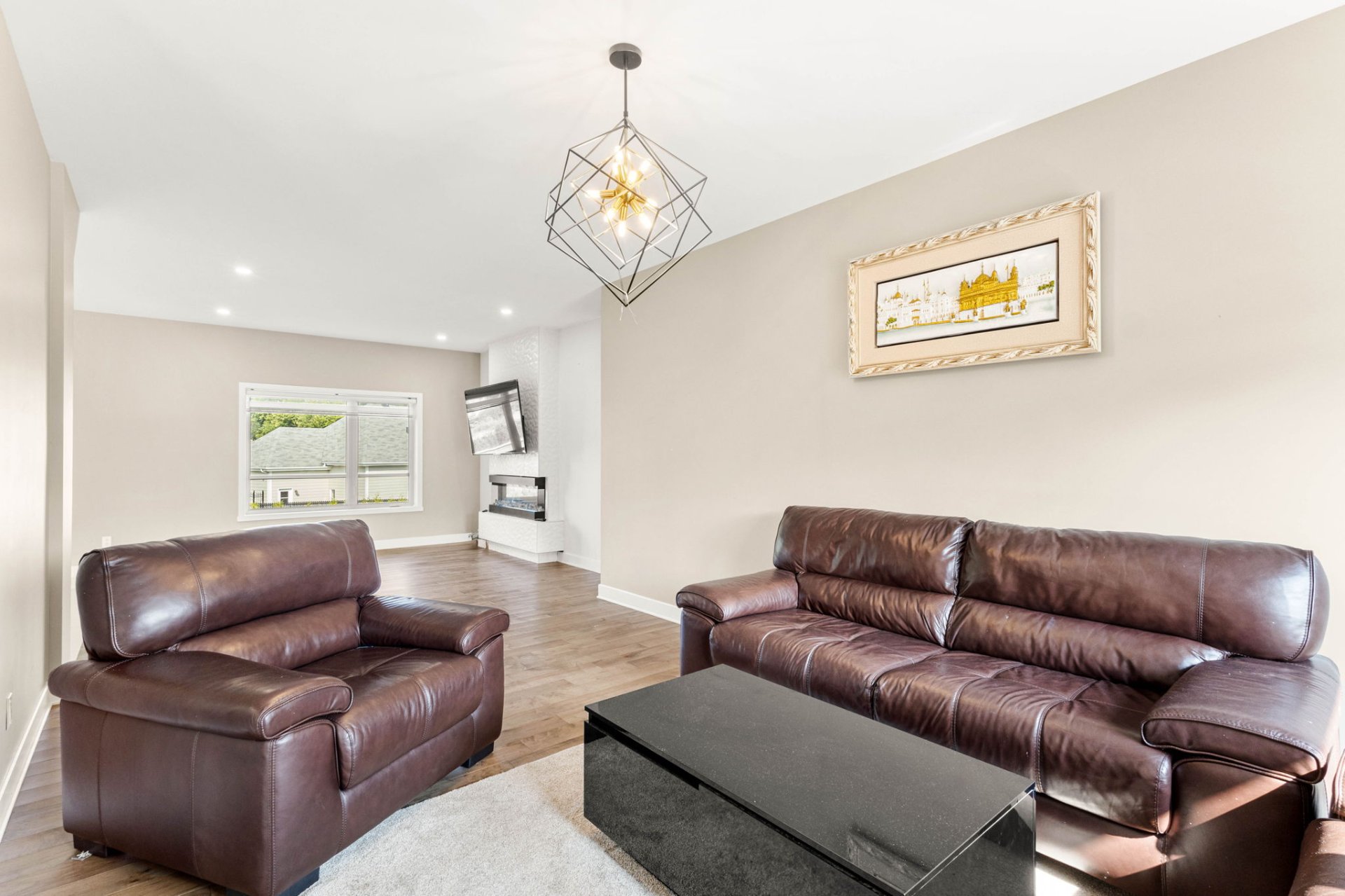
Living room

Washroom
|
|
Description
This luxury four-bedroom home, built in 2020 and delivered
in 2021, is still covered under the new home warranty.
Offering 3+1 bathrooms and a dedicated office, the property
also provides the possibility to add two additional
bedrooms in the basement.
The home features a double garage, a heated above-ground
pool, and quality finishes throughout. Located close to
Highway 40, all essential services, shopping, dining,
parks, and schools, it is also near the new hospital
scheduled to open in 2026.
This property is a must-see for families seeking comfort,
space, and convenience. Contact us today to schedule a
visit.
in 2021, is still covered under the new home warranty.
Offering 3+1 bathrooms and a dedicated office, the property
also provides the possibility to add two additional
bedrooms in the basement.
The home features a double garage, a heated above-ground
pool, and quality finishes throughout. Located close to
Highway 40, all essential services, shopping, dining,
parks, and schools, it is also near the new hospital
scheduled to open in 2026.
This property is a must-see for families seeking comfort,
space, and convenience. Contact us today to schedule a
visit.
Inclusions: Dishwasher
Exclusions : Fridge, stove, washer, dryer
| BUILDING | |
|---|---|
| Type | Two or more storey |
| Style | Detached |
| Dimensions | 31x41 P |
| Lot Size | 20936 PC |
| EXPENSES | |
|---|---|
| N/A |
|
ROOM DETAILS |
|||
|---|---|---|---|
| Room | Dimensions | Level | Flooring |
| Hallway | 6.8 x 5.0 P | Ground Floor | Ceramic tiles |
| Living room | 11.0 x 17.6 P | Ground Floor | Wood |
| Family room | 15.6 x 13.10 P | Ground Floor | Wood |
| Home office | 7.1 x 10.1 P | Ground Floor | Wood |
| Dinette | 9.8 x 13.3 P | Ground Floor | Ceramic tiles |
| Kitchen | 9.9 x 14.4 P | Ground Floor | Ceramic tiles |
| Washroom | 4.6 x 5.0 P | Ground Floor | Ceramic tiles |
| Primary bedroom | 14.1 x 15.4 P | 2nd Floor | Wood |
| Bathroom | 10.8 x 5.6 P | 2nd Floor | Ceramic tiles |
| Bedroom | 11.2 x 12.0 P | 2nd Floor | Wood |
| Bedroom | 12.0 x 10.0 P | 2nd Floor | Wood |
| Bedroom | 13.4 x 10.0 P | 2nd Floor | Wood |
| Bathroom | 8.5 x 8.6 P | 2nd Floor | Ceramic tiles |
| Laundry room | 6.9 x 6.9 P | 2nd Floor | Ceramic tiles |
| Living room | 30.0 x 15.6 P | Basement | Wood |
| Bathroom | 4.6 x 5.0 P | Basement | Ceramic tiles |
| Family room | 31.0 x 18.0 P | Basement | Wood |
|
CHARACTERISTICS |
|
|---|---|
| Basement | 6 feet and over, Finished basement |
| Pool | Above-ground |
| Bathroom / Washroom | Adjoining to primary bedroom, Seperate shower |
| Heating system | Air circulation |
| Proximity | Alpine skiing, Bicycle path, Cegep, Cross-country skiing, Daycare centre, Elementary school, Golf, High school, Highway, Hospital, Park - green area, Public transport |
| Roofing | Asphalt shingles |
| Equipment available | Central air conditioning, Central heat pump, Central vacuum cleaner system installation, Electric garage door, Ventilation system |
| Window type | Crank handle |
| Garage | Double width or more, Fitted, Heated |
| Heating energy | Electricity |
| Parking | Garage |
| Landscaping | Land / Yard lined with hedges, Landscape, Patio |
| Water supply | Municipality |
| Driveway | Not Paved |
| Foundation | Poured concrete |
| Windows | PVC |
| Zoning | Residential |
| Sewage system | Septic tank |