250 Rue Autumn, Dollard-des-Ormeaux, QC H9G2T9 $680,000
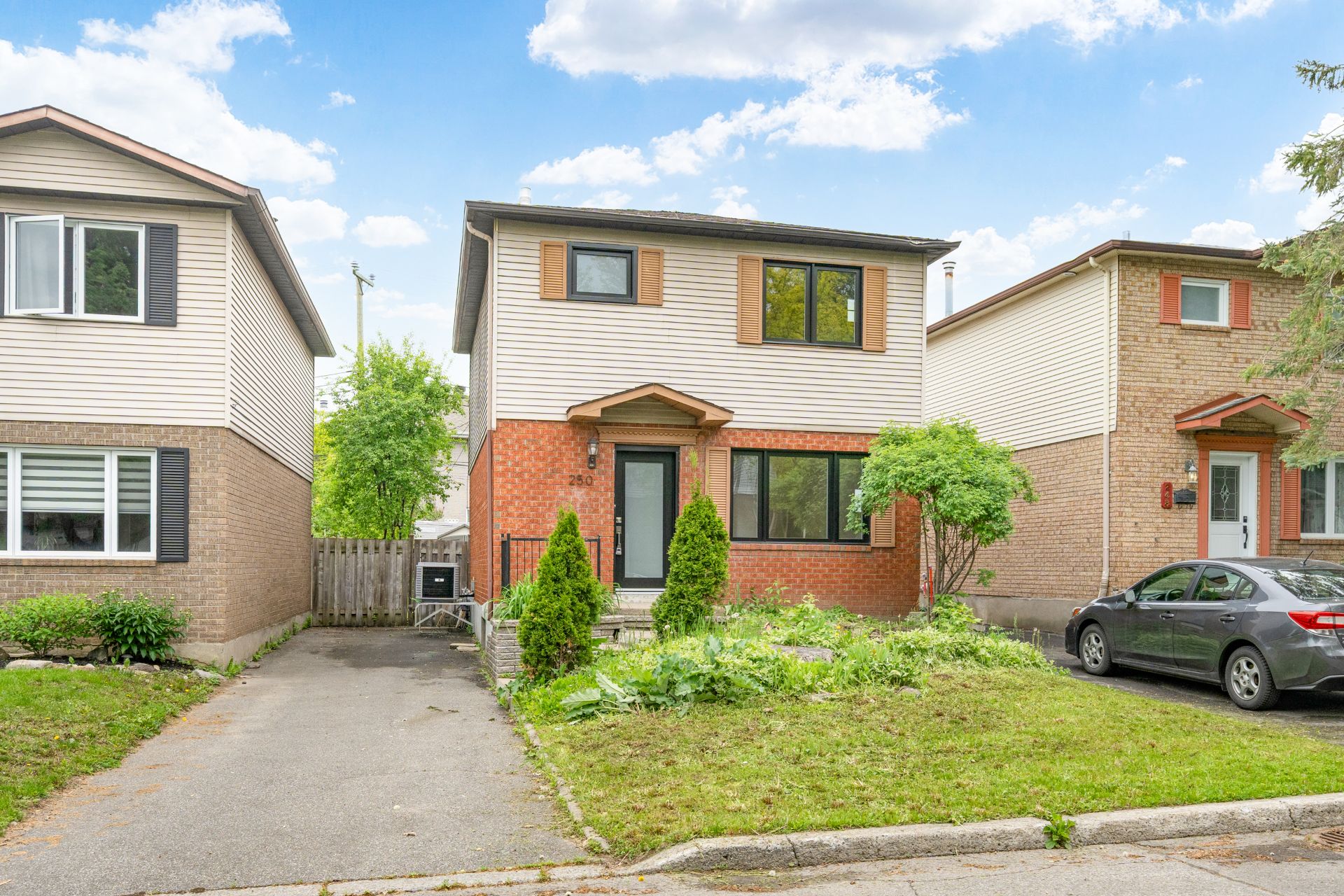
Exterior
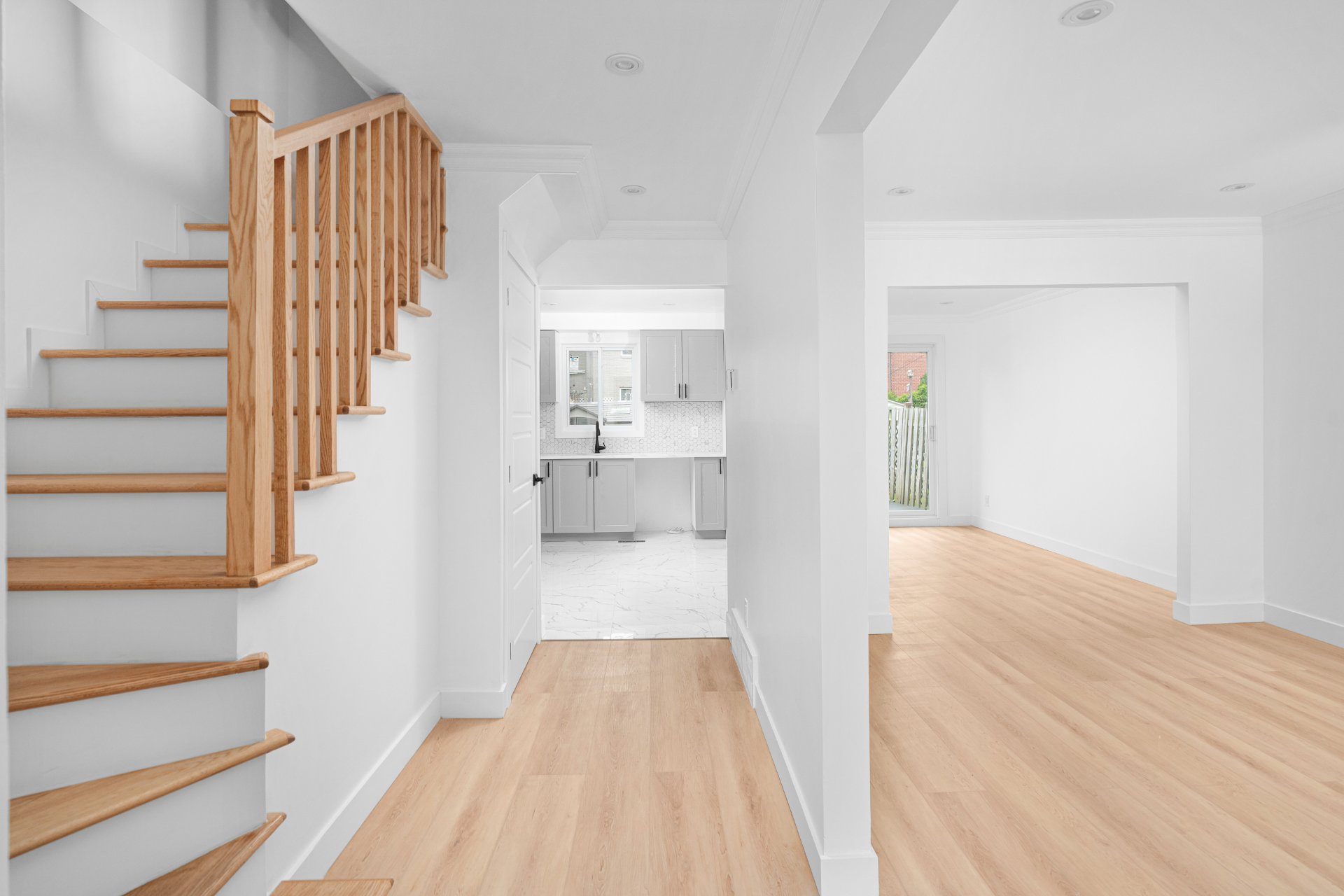
Hallway
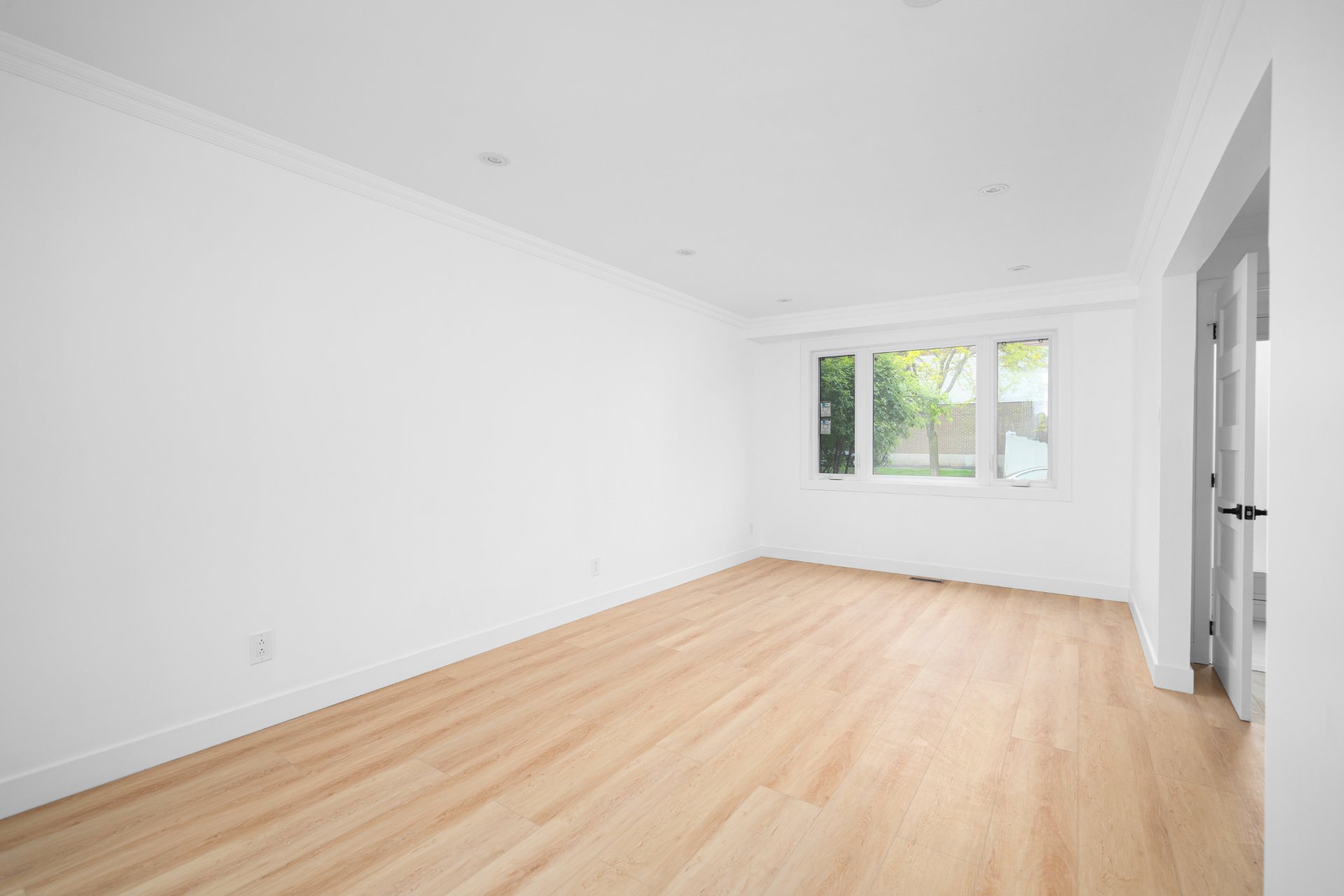
Living room
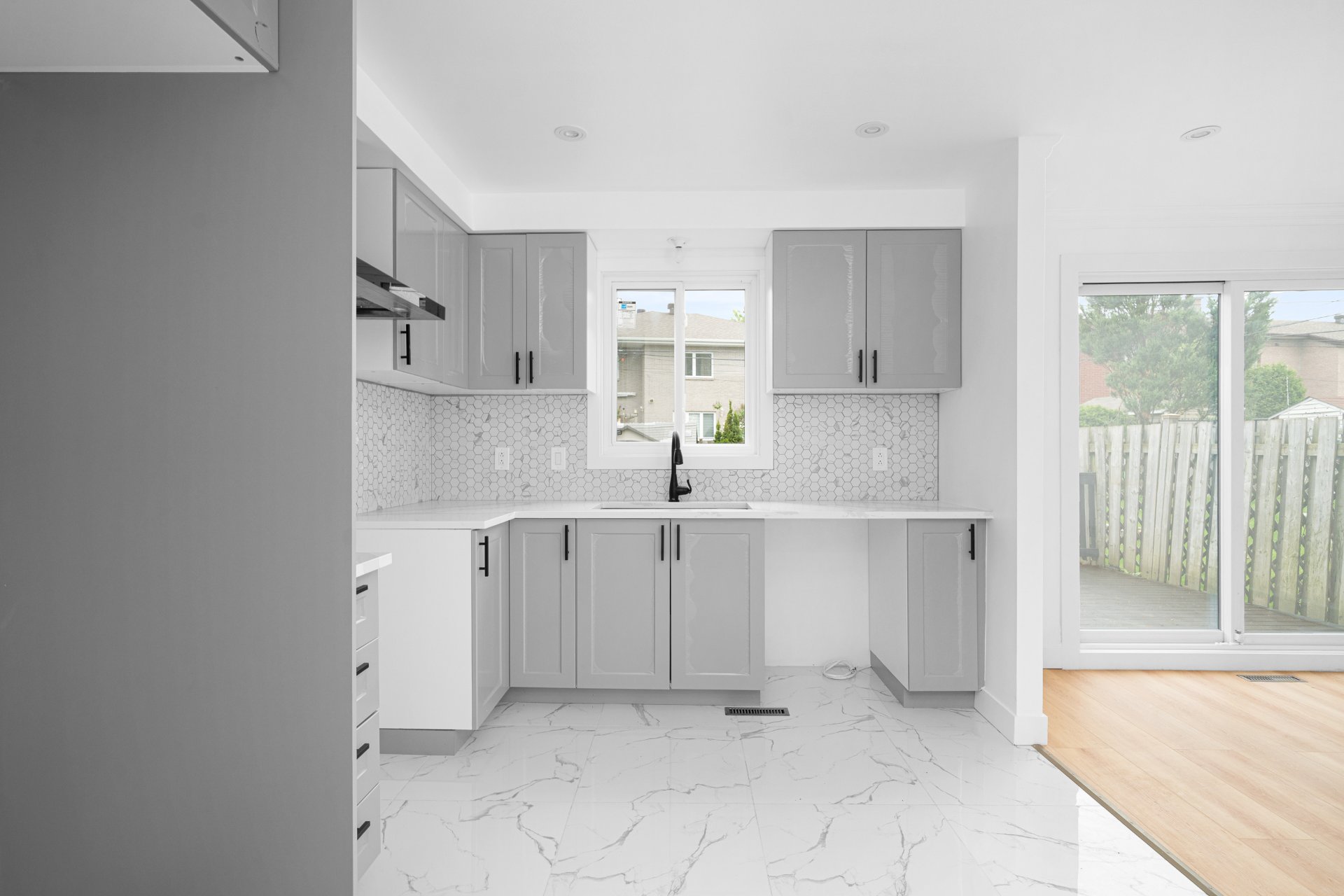
Kitchen
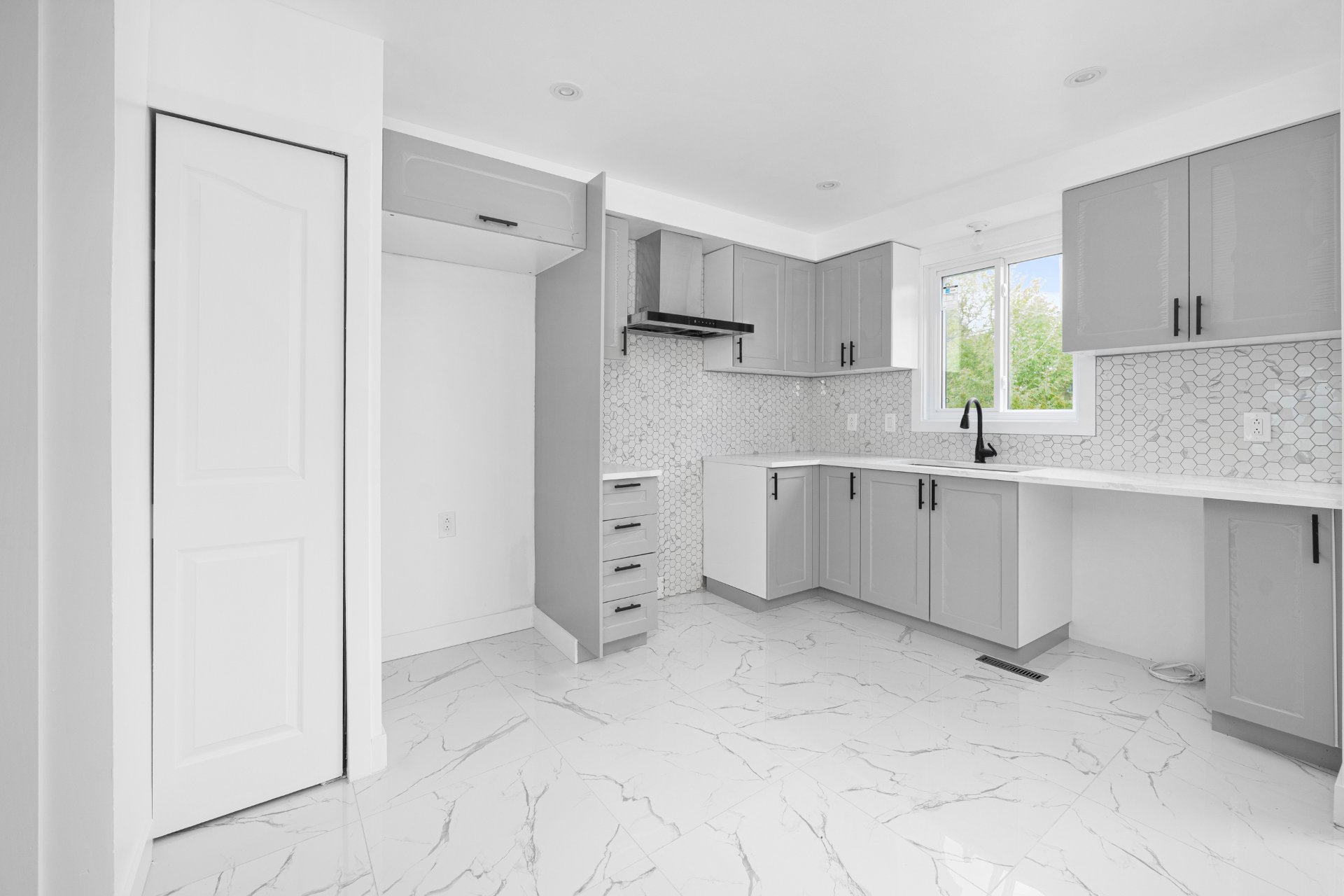
Kitchen
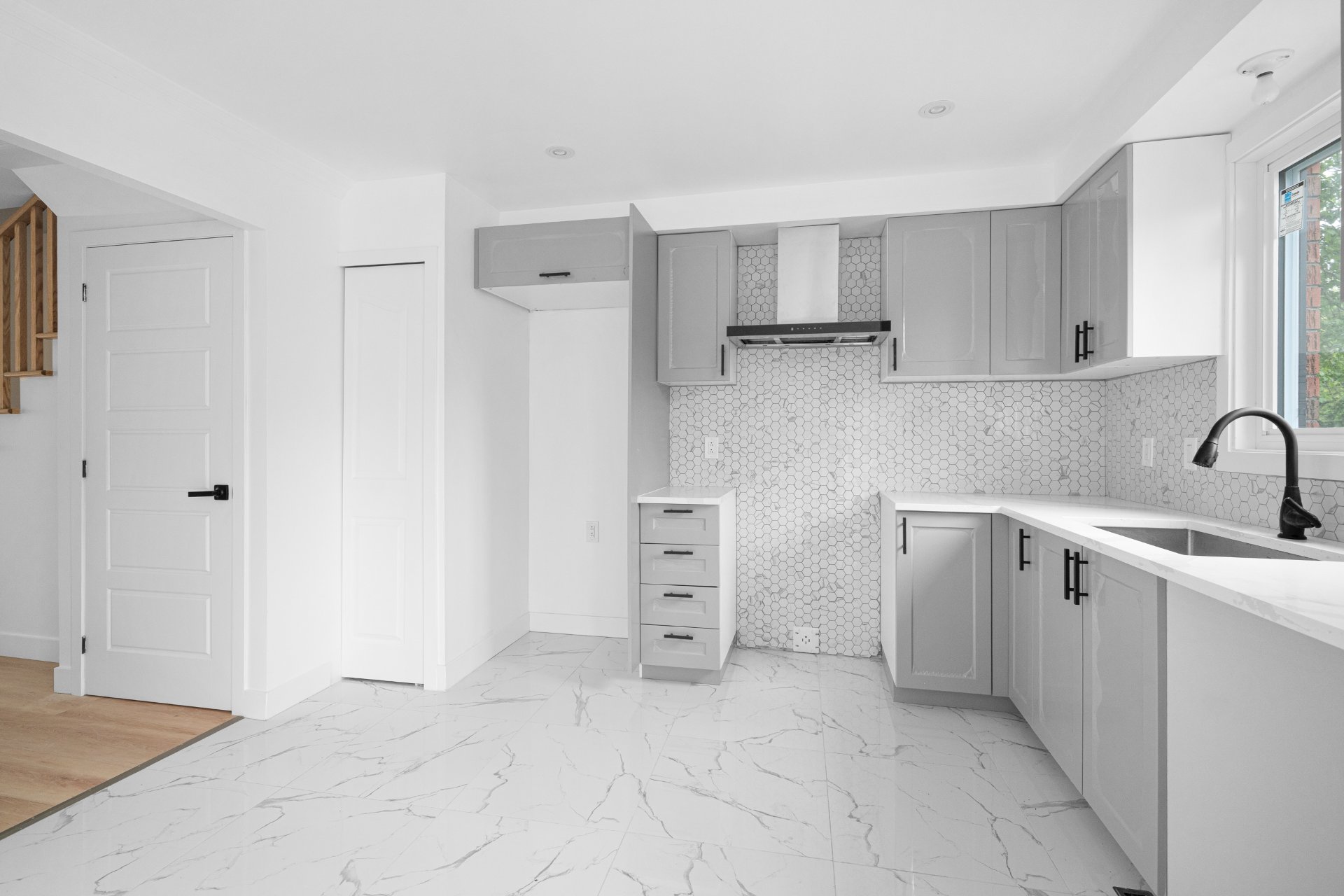
Kitchen
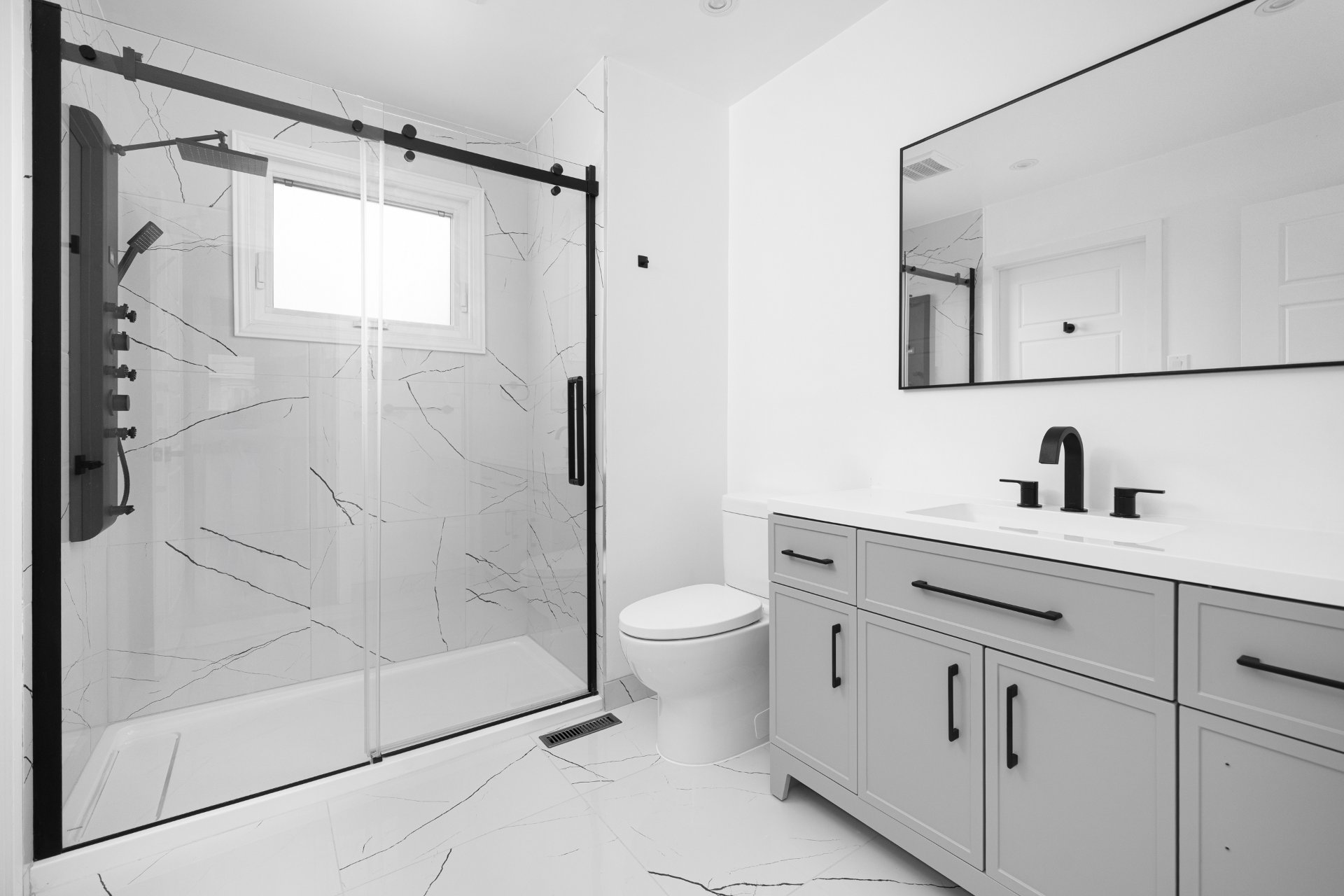
Bathroom
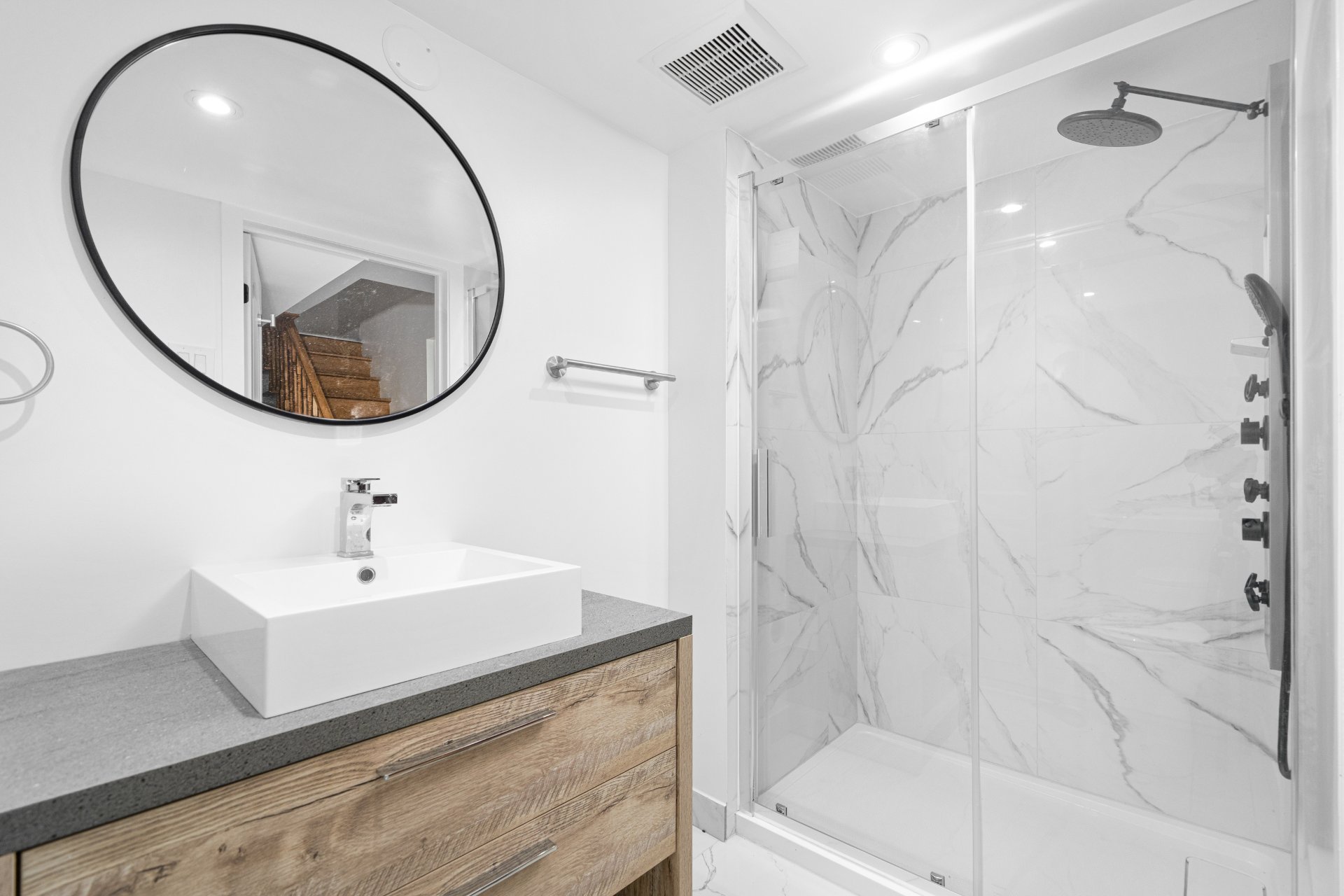
Bathroom
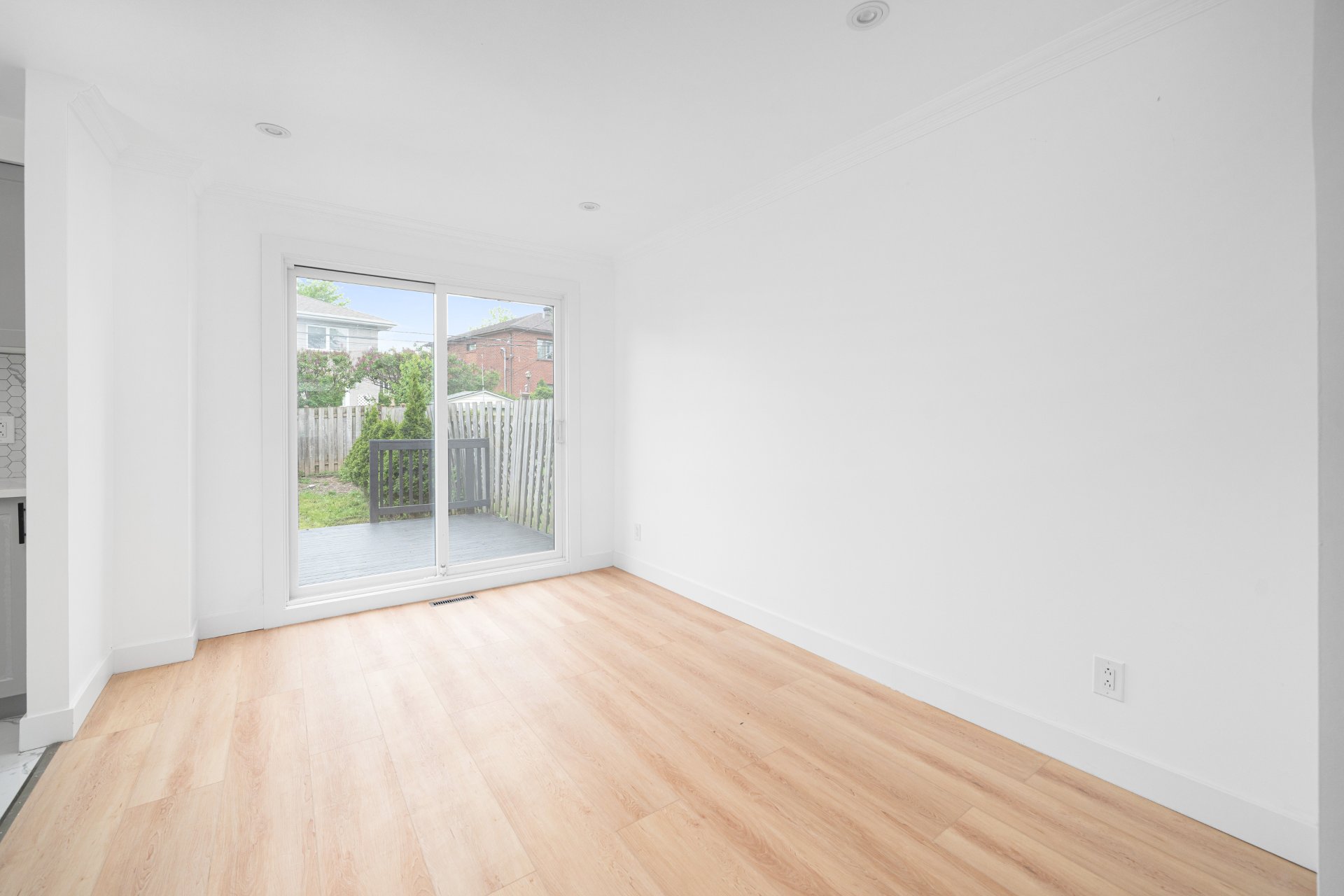
Bedroom
|
|
Sold
Description
Welcome to 250 Rue Autumn, a fully renovated detached home in the heart of DDO. Located near schools, parks, and highways, this turnkey property features new flooring throughout, updated kitchen and bathrooms, new doors and windows, LED lighting, and fresh paint. With 4 bedrooms, 3 full baths, 1 powder room, finished basement, and private backyard, it's perfect for family living.
Welcome to 250 Rue Autumn: This beautifully renovated
detached home in the heart of DDO is a rare opportunity in
a highly sought-after family-friendly neighbourhood, close
to schools, parks, shopping, and major highways.
The turnkey property has been completely updated from top
to bottom with thoughtful upgrades throughout.
Renovations and Updates:
Main Floor:
- New vinyl flooring in the living room, dining room, and
hallway
- Brand-new ceramic tile in the kitchen
- Fully renovated kitchen with new cabinets, countertops,
and sink
- Updated powder room with new floors, vanity, and toilet
- New stairs leading to the upper level
Second Floor:
- New vinyl flooring in all bedrooms and ceramic tile in
the bathroom
- Entire bathroom professionally redone
- Fresh drywall in the smaller bedroom
- All closet doors replaced
Basement:
- New vinyl flooring installed with updated subfloor framing
- Complete bathroom renovation
- Updated electrical panel (note: no invoice available from
a certified electrician)
General Upgrades:
- New electrical plug points, light switches, and LED
lighting throughout
- All doors and windows replaced (invoices available)
- Entire home freshly repainted
Property Highlights:
- Detached two-storey home with finished basement
- 4 spacious bedrooms including one in the basement
- 3 full bathrooms and 1 powder room
- Asphalt driveway with space for 2 cars
- Fenced, private backyard with shed
- Situated on a quiet street in a central location
Note: Sale without legal warranty, at the buyer's risk and
peril
detached home in the heart of DDO is a rare opportunity in
a highly sought-after family-friendly neighbourhood, close
to schools, parks, shopping, and major highways.
The turnkey property has been completely updated from top
to bottom with thoughtful upgrades throughout.
Renovations and Updates:
Main Floor:
- New vinyl flooring in the living room, dining room, and
hallway
- Brand-new ceramic tile in the kitchen
- Fully renovated kitchen with new cabinets, countertops,
and sink
- Updated powder room with new floors, vanity, and toilet
- New stairs leading to the upper level
Second Floor:
- New vinyl flooring in all bedrooms and ceramic tile in
the bathroom
- Entire bathroom professionally redone
- Fresh drywall in the smaller bedroom
- All closet doors replaced
Basement:
- New vinyl flooring installed with updated subfloor framing
- Complete bathroom renovation
- Updated electrical panel (note: no invoice available from
a certified electrician)
General Upgrades:
- New electrical plug points, light switches, and LED
lighting throughout
- All doors and windows replaced (invoices available)
- Entire home freshly repainted
Property Highlights:
- Detached two-storey home with finished basement
- 4 spacious bedrooms including one in the basement
- 3 full bathrooms and 1 powder room
- Asphalt driveway with space for 2 cars
- Fenced, private backyard with shed
- Situated on a quiet street in a central location
Note: Sale without legal warranty, at the buyer's risk and
peril
Inclusions:
Exclusions : N/A
| BUILDING | |
|---|---|
| Type | Two or more storey |
| Style | Detached |
| Dimensions | 0x0 |
| Lot Size | 3075.25 PC |
| EXPENSES | |
|---|---|
| Municipal Taxes (2024) | $ 1912 / year |
| School taxes (2024) | $ 200 / year |
|
ROOM DETAILS |
|||
|---|---|---|---|
| Room | Dimensions | Level | Flooring |
| Hallway | 7.6 x 4.0 P | Ground Floor | Ceramic tiles |
| Living room | 20.0 x 10.1 P | Ground Floor | Wood |
| Dining room | 12.0 x 9.0 P | Ground Floor | Wood |
| Kitchen | 11.9 x 8.9 P | Ground Floor | Wood |
| Washroom | 4.0 x 4.4 P | Ground Floor | Ceramic tiles |
| Primary bedroom | 14.9 x 11.9 P | 2nd Floor | Parquetry |
| Bedroom | 10.4 x 10.4 P | 2nd Floor | Parquetry |
| Bedroom | 12.0 x 8.4 P | 2nd Floor | Parquetry |
| Bathroom | 6.8 x 6.3 P | 2nd Floor | Ceramic tiles |
| Family room | 14.5 x 5.8 P | Basement | Floating floor |
| Bedroom | 17.1 x 9.9 P | Basement | Floating floor |
| Bathroom | 8.2 x 4.6 P | Basement | Ceramic tiles |
| Storage | 8.9 x 4.7 P | Basement | Floating floor |
|
CHARACTERISTICS |
|
|---|---|
| Basement | 6 feet and over, Finished basement |
| Heating system | Air circulation |
| Siding | Aluminum, Brick |
| Driveway | Asphalt |
| Roofing | Asphalt shingles |
| Proximity | Bicycle path, Cegep, Daycare centre, Elementary school, High school, Highway, Hospital, Park - green area, Public transport |
| Window type | Crank handle |
| Topography | Flat |
| Landscaping | Land / Yard lined with hedges |
| Sewage system | Municipal sewer |
| Water supply | Municipality |
| Parking | Outdoor |
| Foundation | Poured concrete |
| Windows | PVC |
| Zoning | Residential |