247 Rue Sylvain Lelièvre, Vaudreuil-Dorion, QC J7V0C1 $997,500
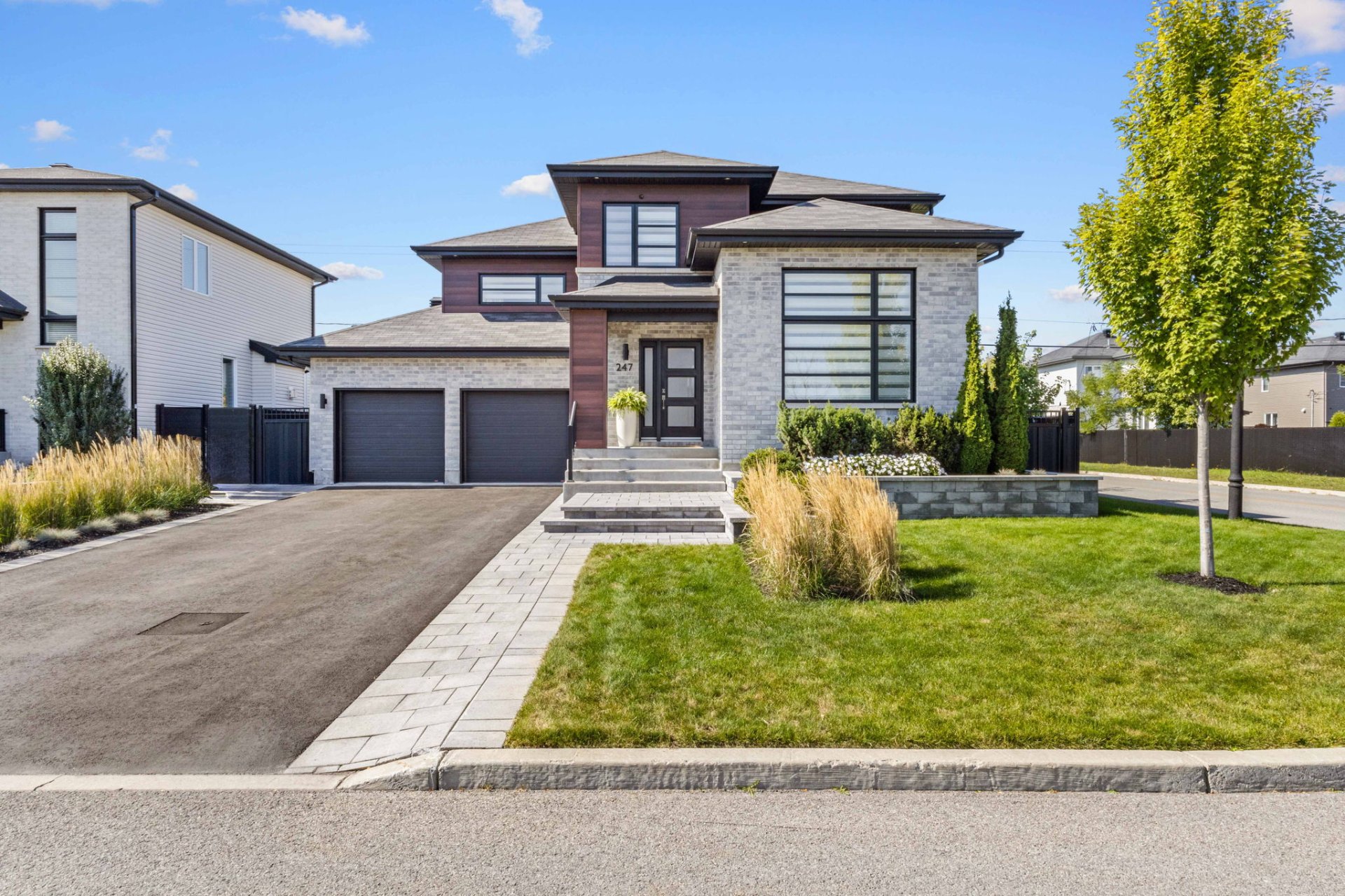
Exterior
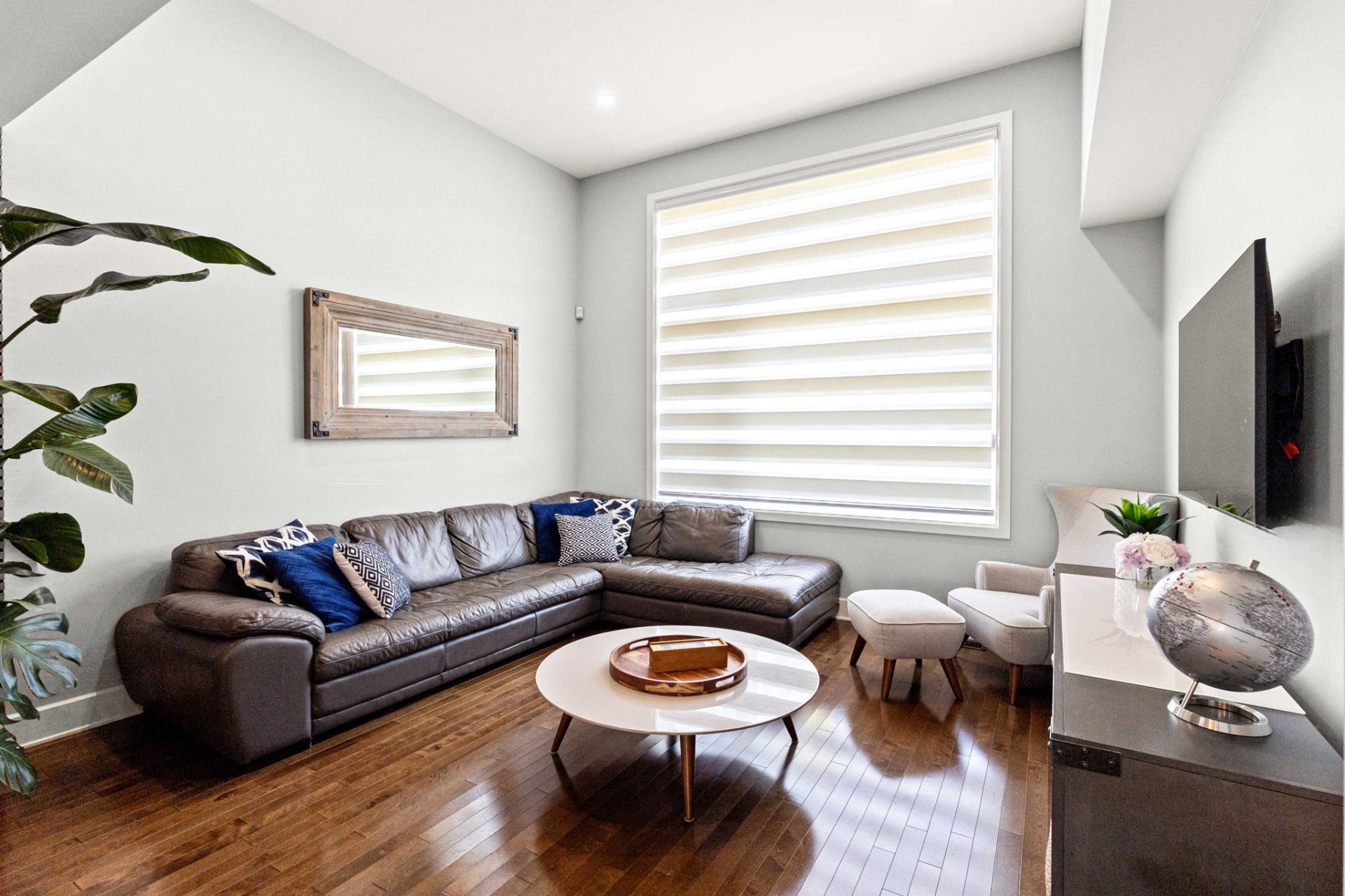
Living room
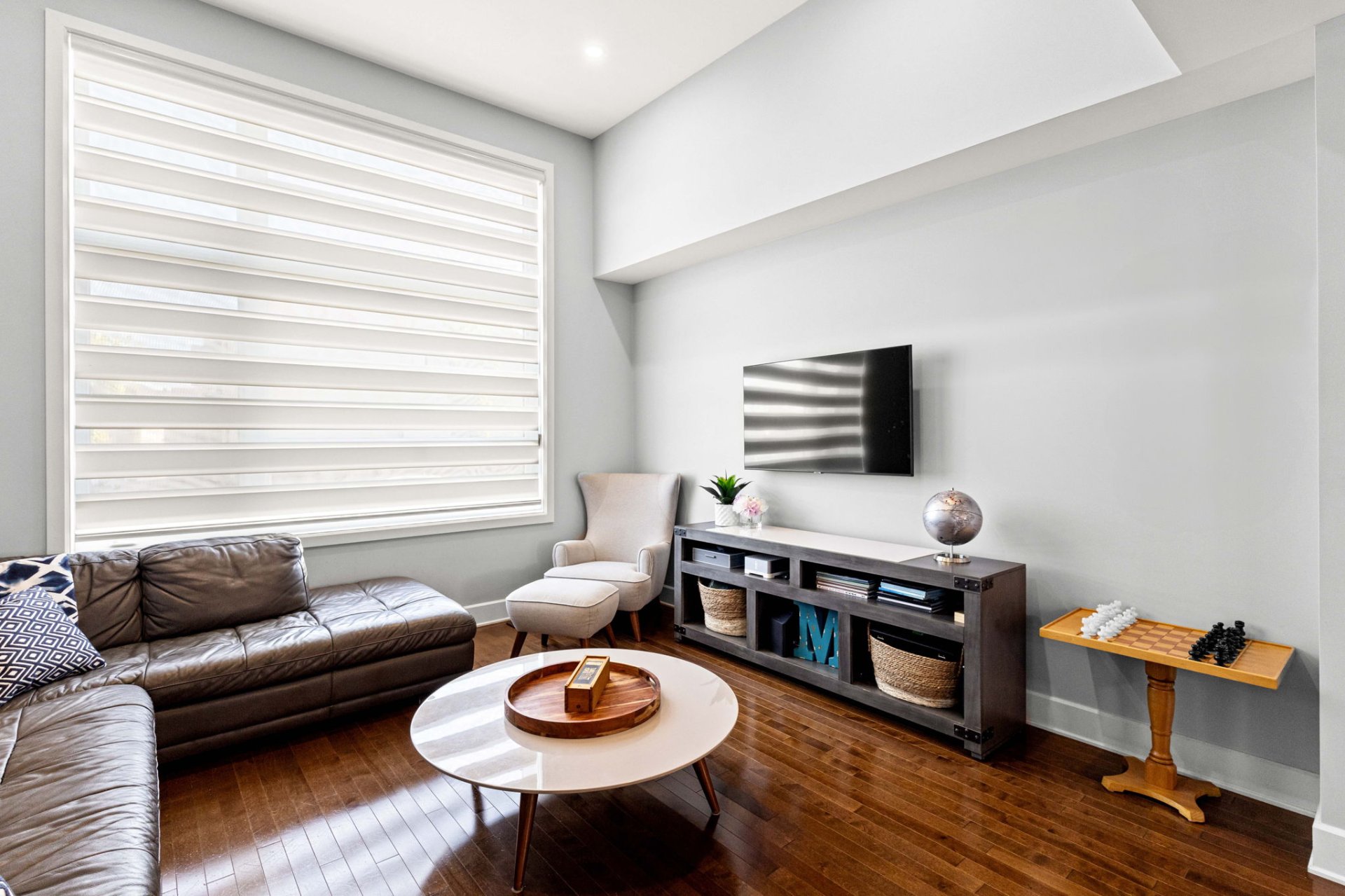
Living room
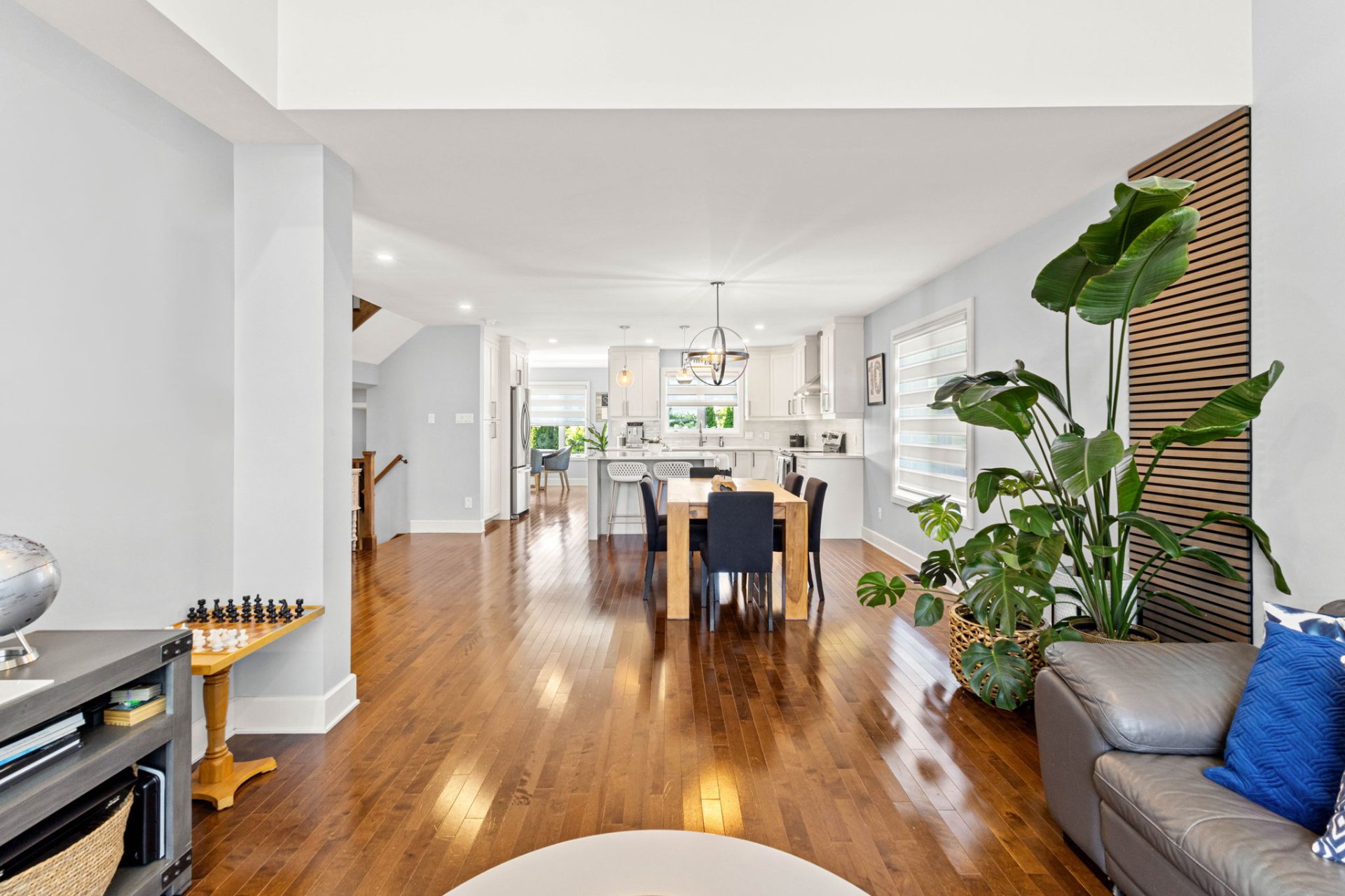
Dining room
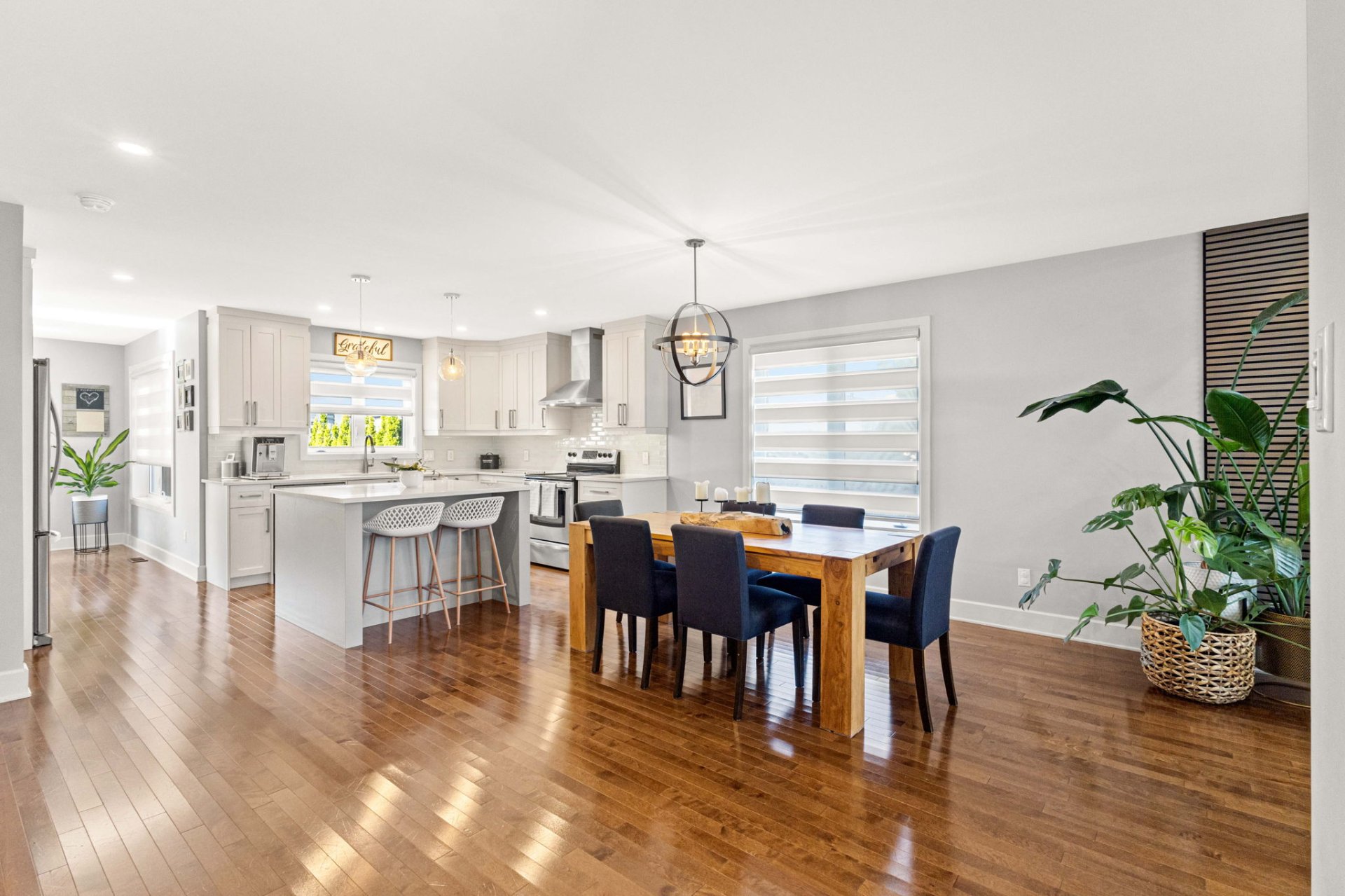
Kitchen
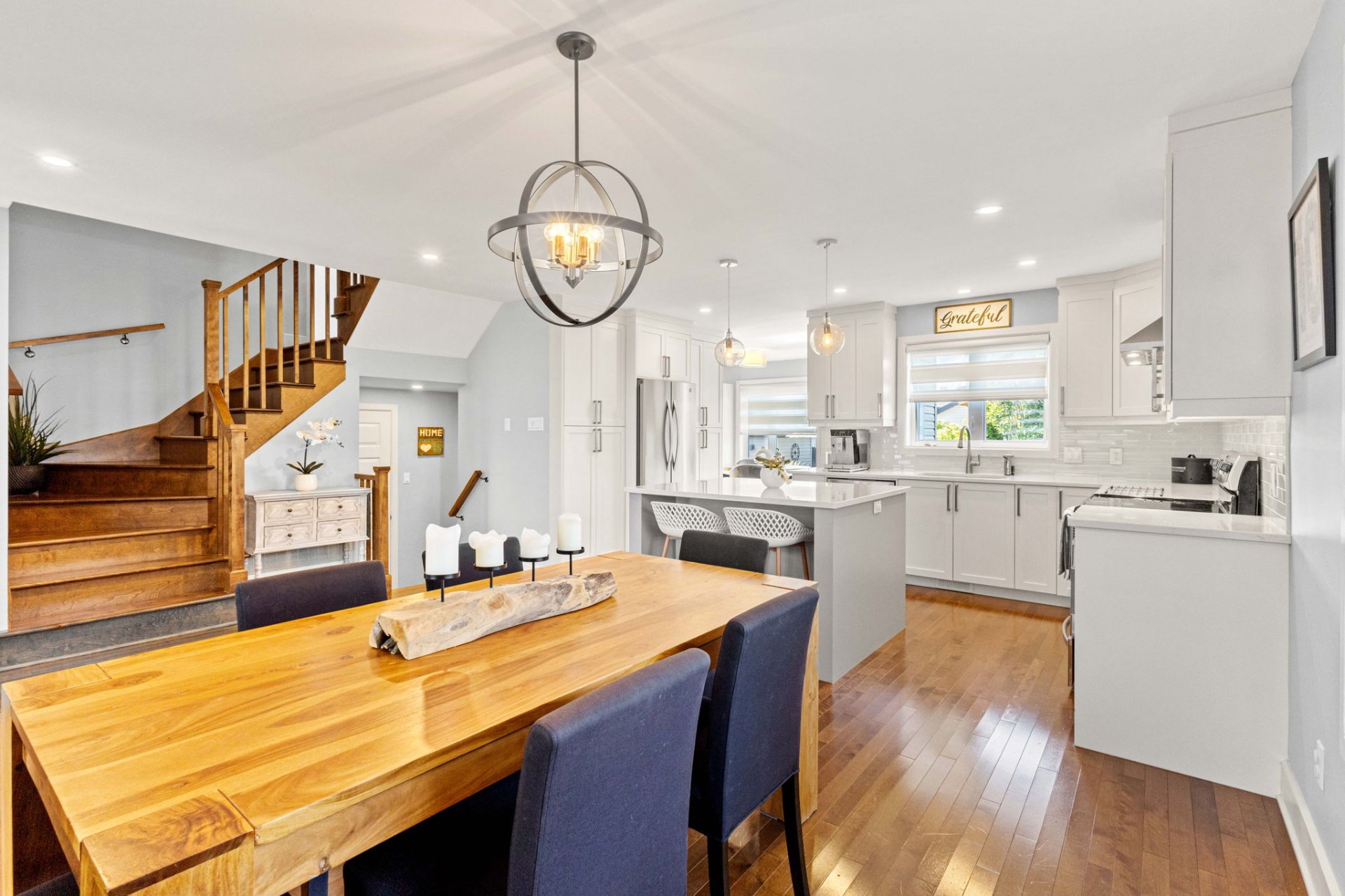
Dining room
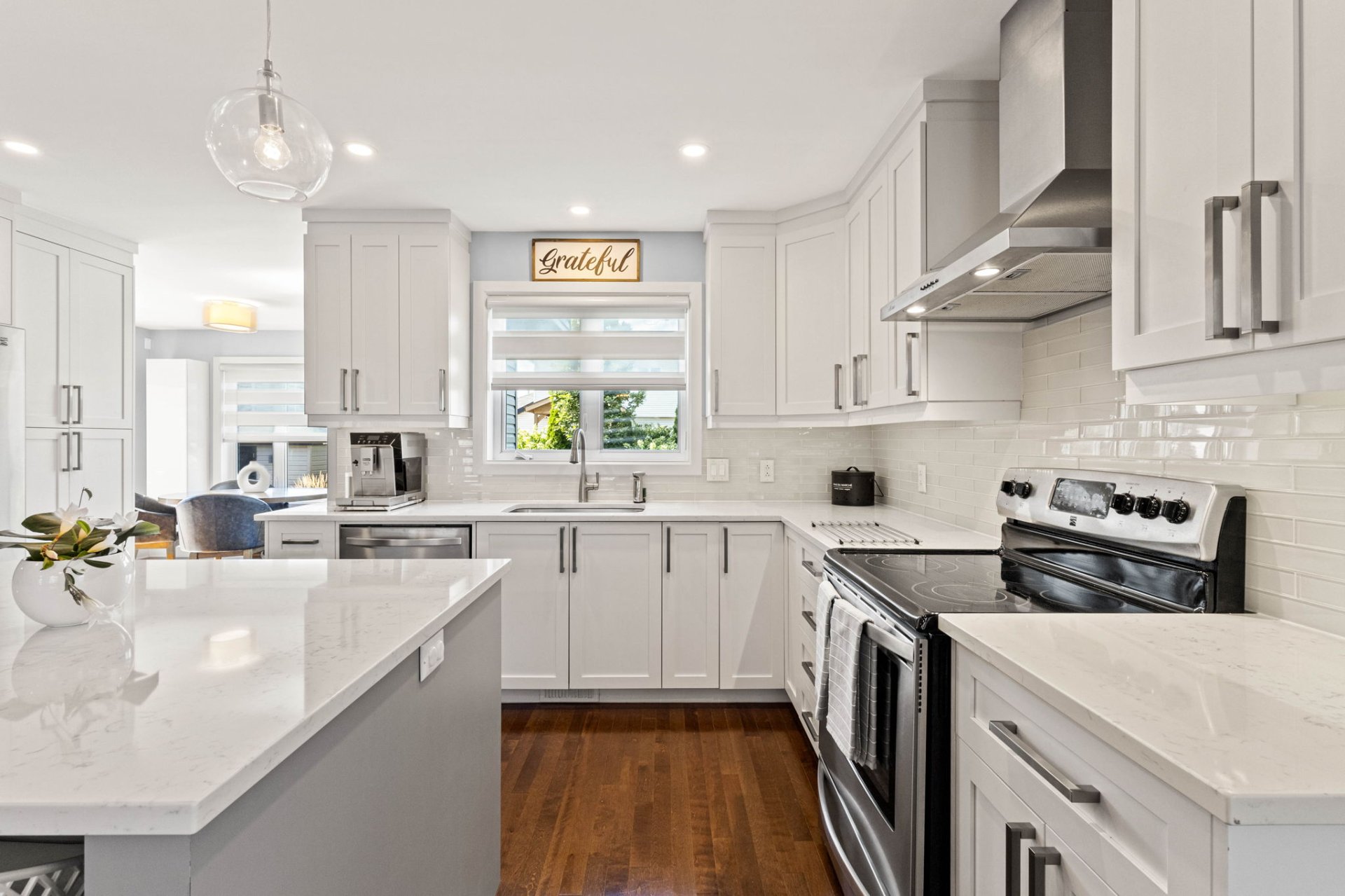
Kitchen
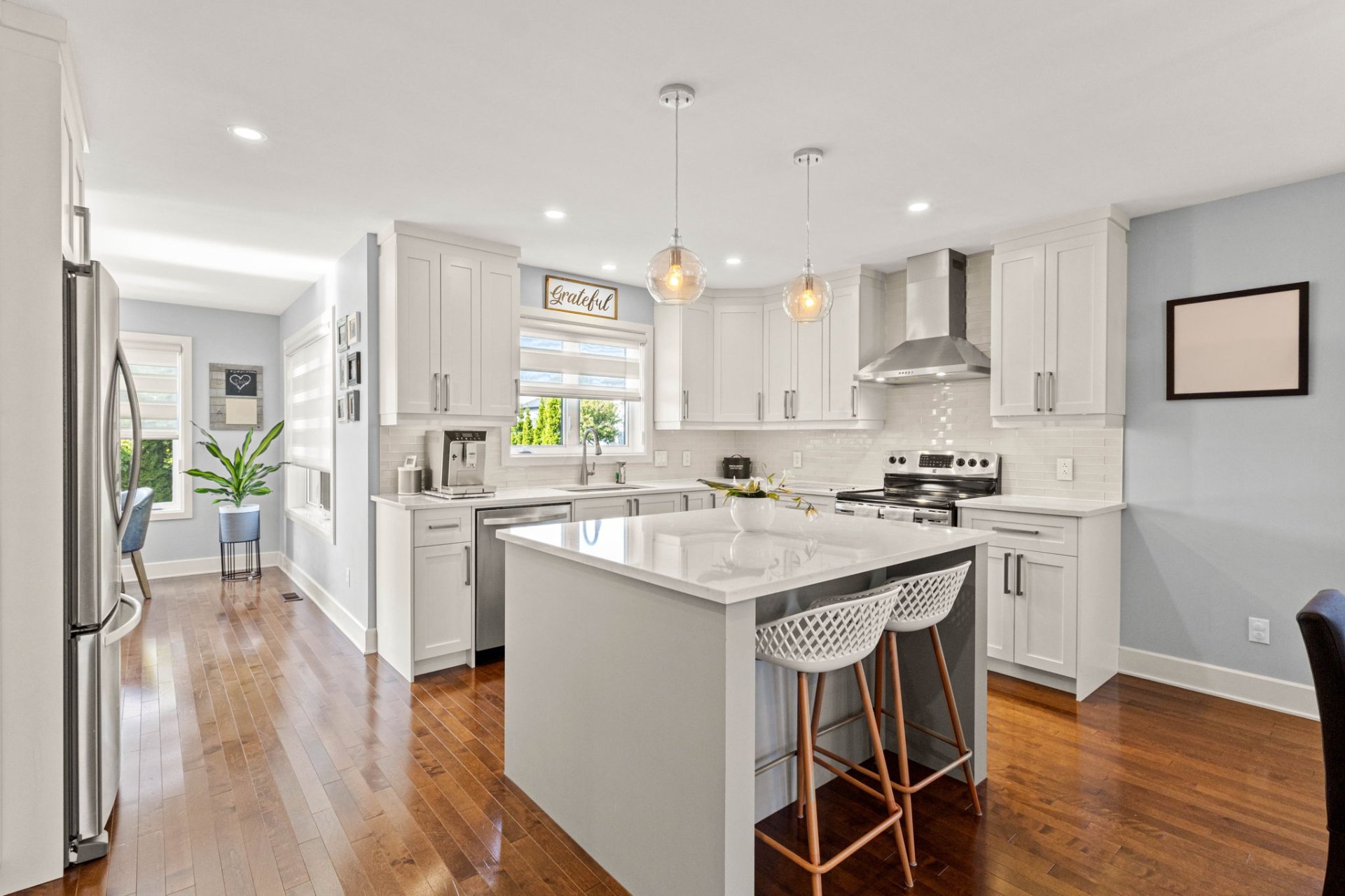
Kitchen
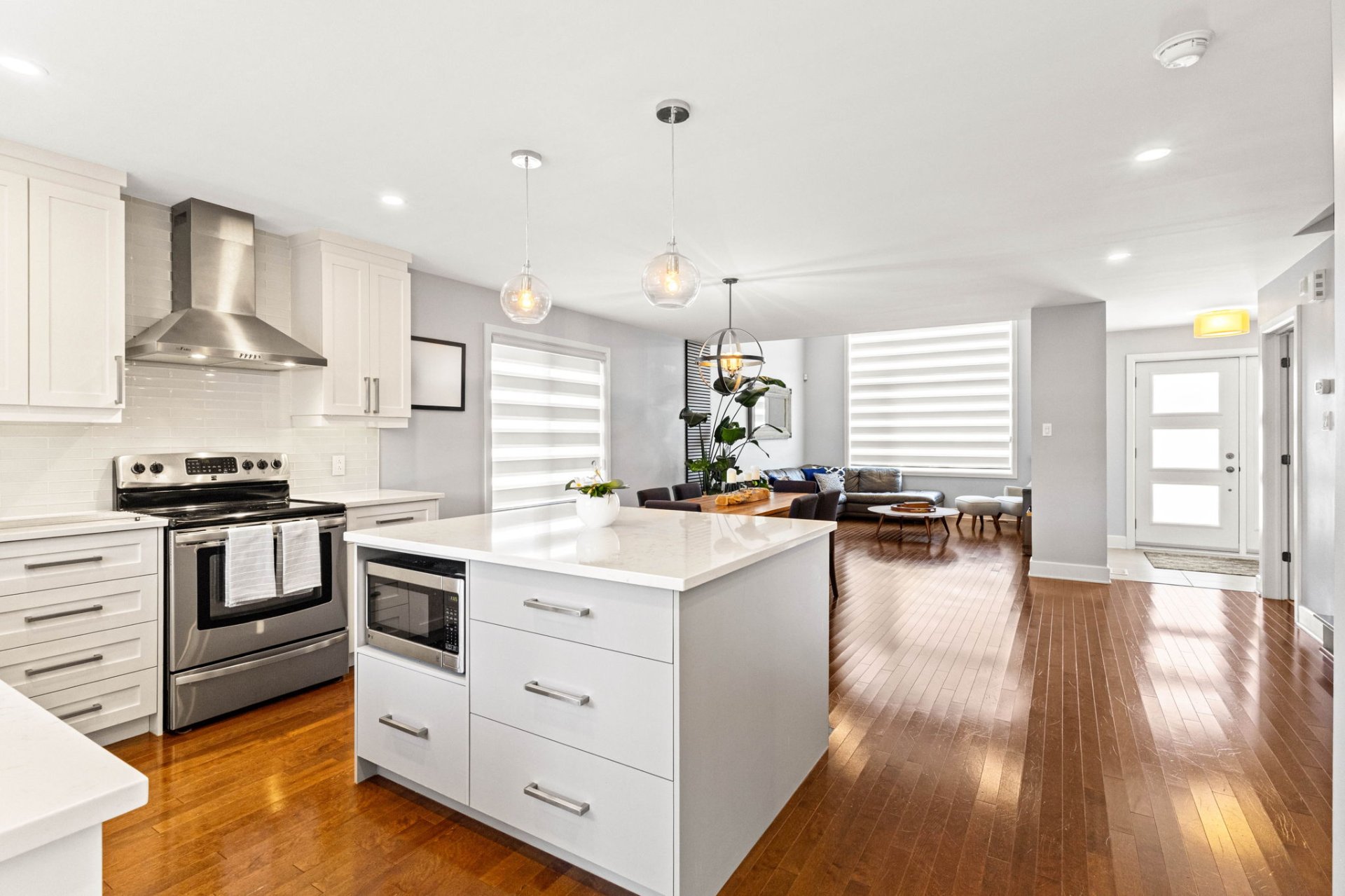
Kitchen
|
|
Sold
Description
- Soaring ceilings on the main floor
- Quartz counters with upgraded kitchen cabinetry
- Birch hardwood floors throughout the main and upper levels
- Four bedrooms on the second floor, including a spacious
primary suite with ensuite bathroom
- Finished basement with a full bedroom and bathroom
- High-end light fixtures, recessed lighting, and window
coverings included
- Professionally landscaped grounds with an inground pool,
cabanon, and large extended deck with privacy walls
- Facing one of the area's largest parks
Location Advantages:
- Just 5 minutes to Highways 20, 30, and 40
- New hospital (opening 2026) less than 3 km away
- Under 5 km to shopping, the Vaudreuil Multi-Sports
Centre, summer camps, and daycares
- Walking distance to multiple parks, bike paths, and
jogging trails
- Less than 4 km to the commuter train to downtown
Montreal, with bus service at the corner
- One of the most sought-after areas for young and growing
families
Nearby Schools:
- École de l'Hymne-au-Printemps
- École Harwood
- École du Papillon-Bleu
- École Brind'amour
- Birchwood Elementary
- PETE's (Pierre Elliott Trudeau Elementary)
- Cité-des-Jeunes High School
Inclusions: Fridge, Stove, Dishwasher, Microwave, washer and dryer, garage door opener (2 with 2 remotes), Garage storage shelving, Electric car charger WIRING, lighting fixtures throughout the house, blinds throughout the house, Tv wall Mounts (2), White shelving in the dinette, Central Vacum cleaner Hose, Sonos speakers exterior (3), Ring door bell, Water irrigation system, Heated and salt water system, LED landscape lighting
Exclusions : Electric car charger, Garage fridge, Personal belongings and furniture.
| BUILDING | |
|---|---|
| Type | Two or more storey |
| Style | Detached |
| Dimensions | 48x48 P |
| Lot Size | 6310 PC |
| EXPENSES | |
|---|---|
| Municipal Taxes (2025) | $ 5457 / year |
| School taxes (2025) | $ 626 / year |
|
ROOM DETAILS |
|||
|---|---|---|---|
| Room | Dimensions | Level | Flooring |
| Living room | 17.4 x 15.4 P | Ground Floor | |
| Dining room | 21.0 x 12.0 P | Ground Floor | |
| Kitchen | 21.0 x 10.8 P | Ground Floor | |
| Dinette | 12.8 x 9.5 P | Ground Floor | |
| Primary bedroom | 13.10 x 12.4 P | 2nd Floor | |
| Bedroom | 13.4 x 11.6 P | 2nd Floor | |
| Bedroom | 10.4 x 11.2 P | 2nd Floor | |
| Bedroom | 12.0 x 13.6 P | 2nd Floor | |
| Bedroom | 10.9 x 7.11 P | Basement | |
| Family room | 35.0 x 12.2 P | Basement | |
| Bathroom | 10.10 x 7.11 P | Basement | |
| Other | 4.5 x 5.7 P | Ground Floor | |
|
CHARACTERISTICS |
|
|---|---|
| Basement | 6 feet and over, Finished basement |
| Bathroom / Washroom | Adjoining to primary bedroom, Seperate shower |
| Heating system | Air circulation |
| Equipment available | Alarm system, Central air conditioning, Central heat pump, Central vacuum cleaner system installation, Electric garage door |
| Windows | Aluminum |
| Driveway | Asphalt, Double width or more, Plain paving stone |
| Roofing | Asphalt shingles |
| Garage | Attached, Fitted |
| Proximity | Bicycle path, Daycare centre, Elementary school, Golf, High school, Highway, Hospital, Park - green area, Public transport |
| Siding | Brick, Vinyl |
| Window type | Crank handle |
| Heating energy | Electricity |
| Landscaping | Fenced, Land / Yard lined with hedges, Landscape |
| Available services | Fire detector |
| Parking | Garage, Outdoor |
| Pool | Heated, Inground |
| Sewage system | Municipal sewer |
| Water supply | Municipality |
| Foundation | Poured concrete |
| Zoning | Residential |
| Distinctive features | Street corner |