227 13e Avenue, Saint-Zotique, QC J0P1Z0 $535,000
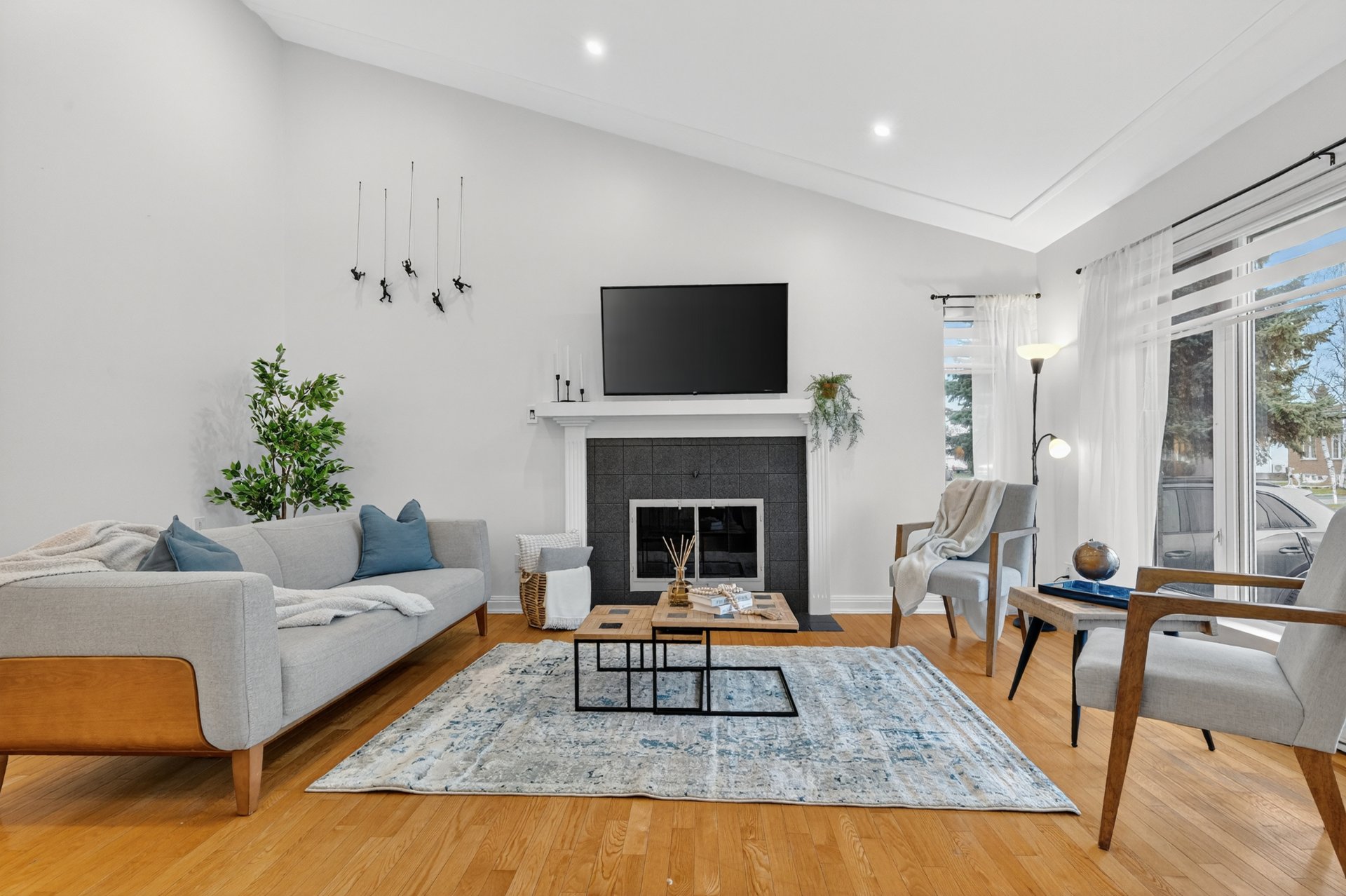
Living room
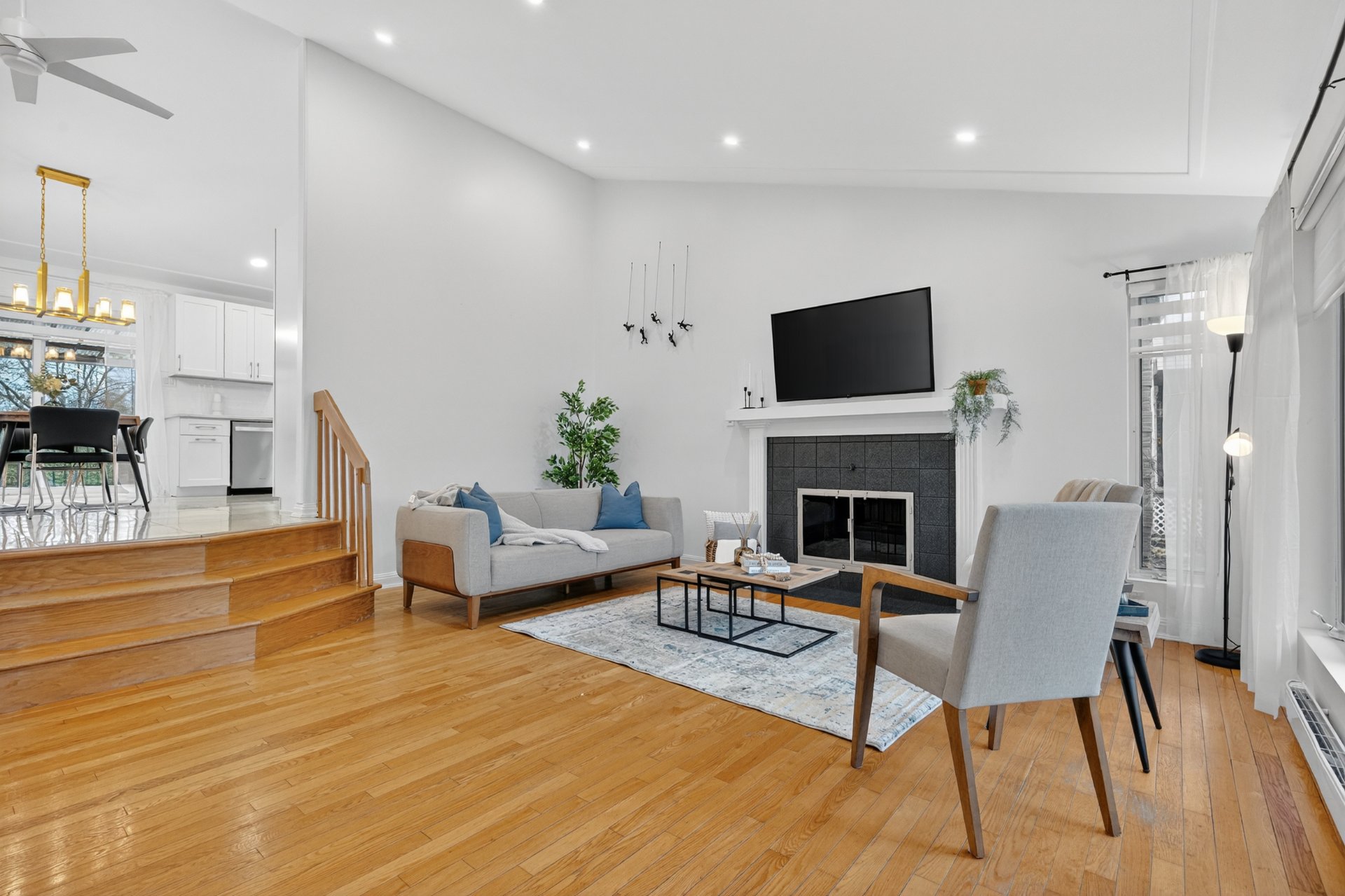
Living room
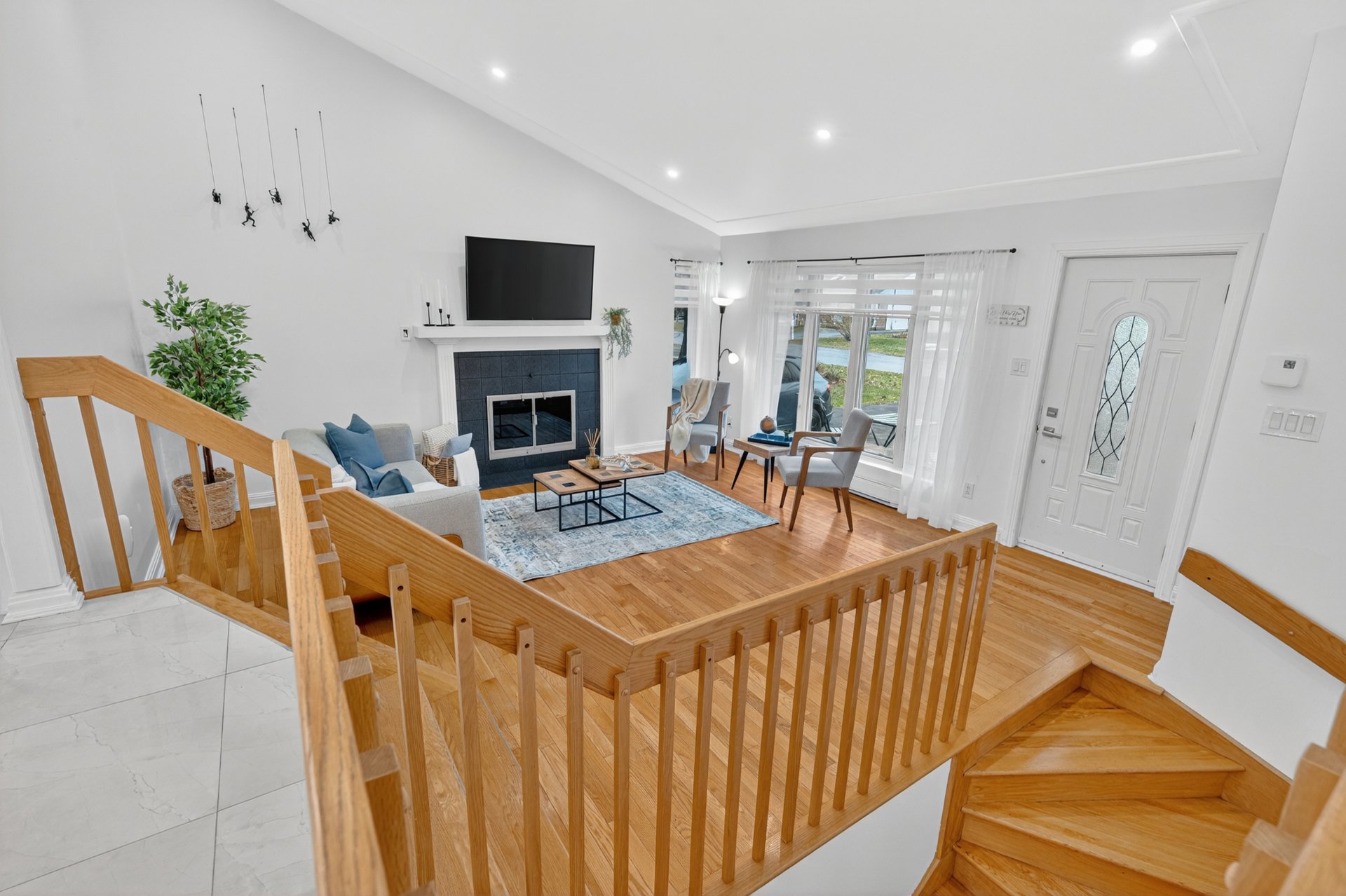
Living room
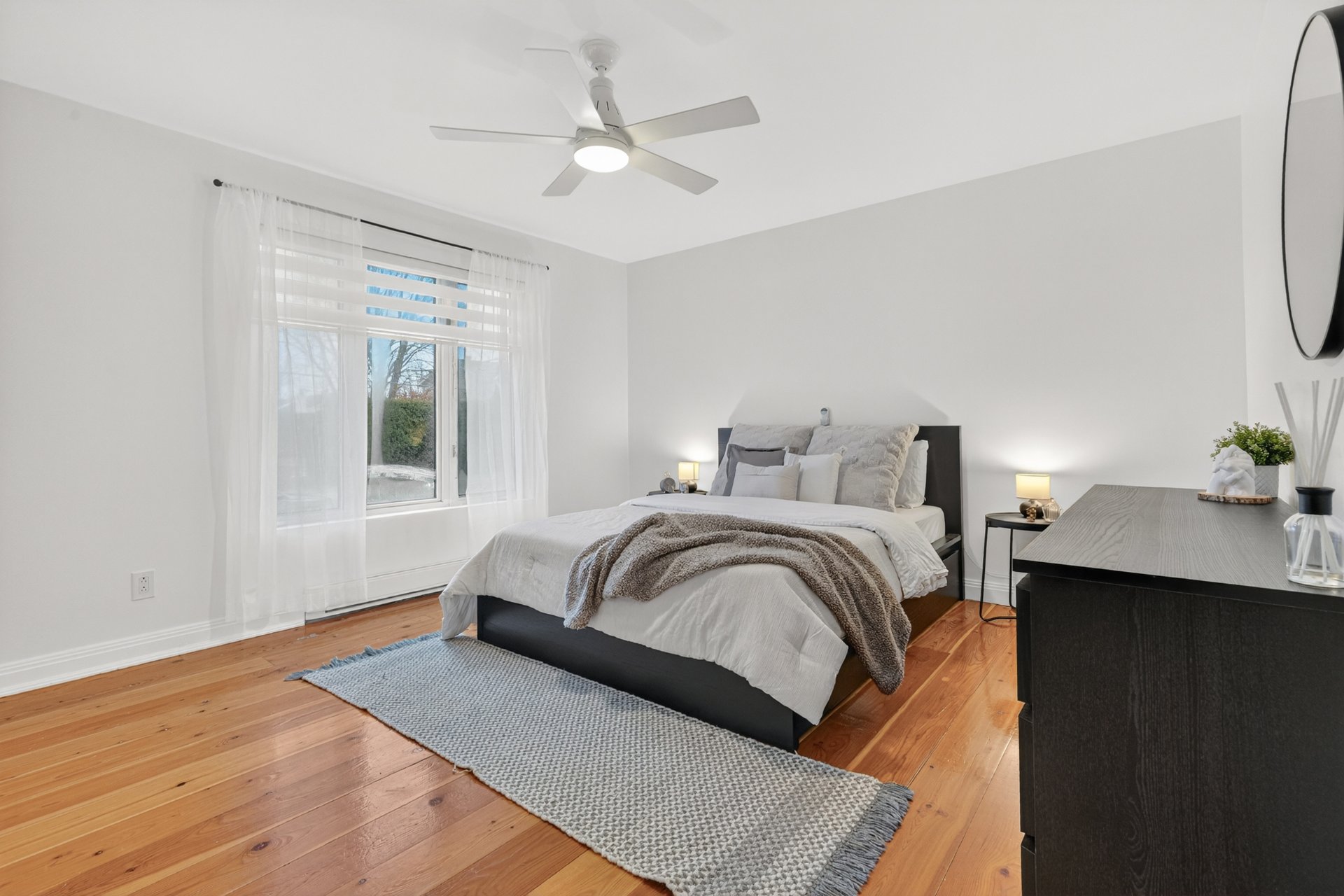
Primary bedroom
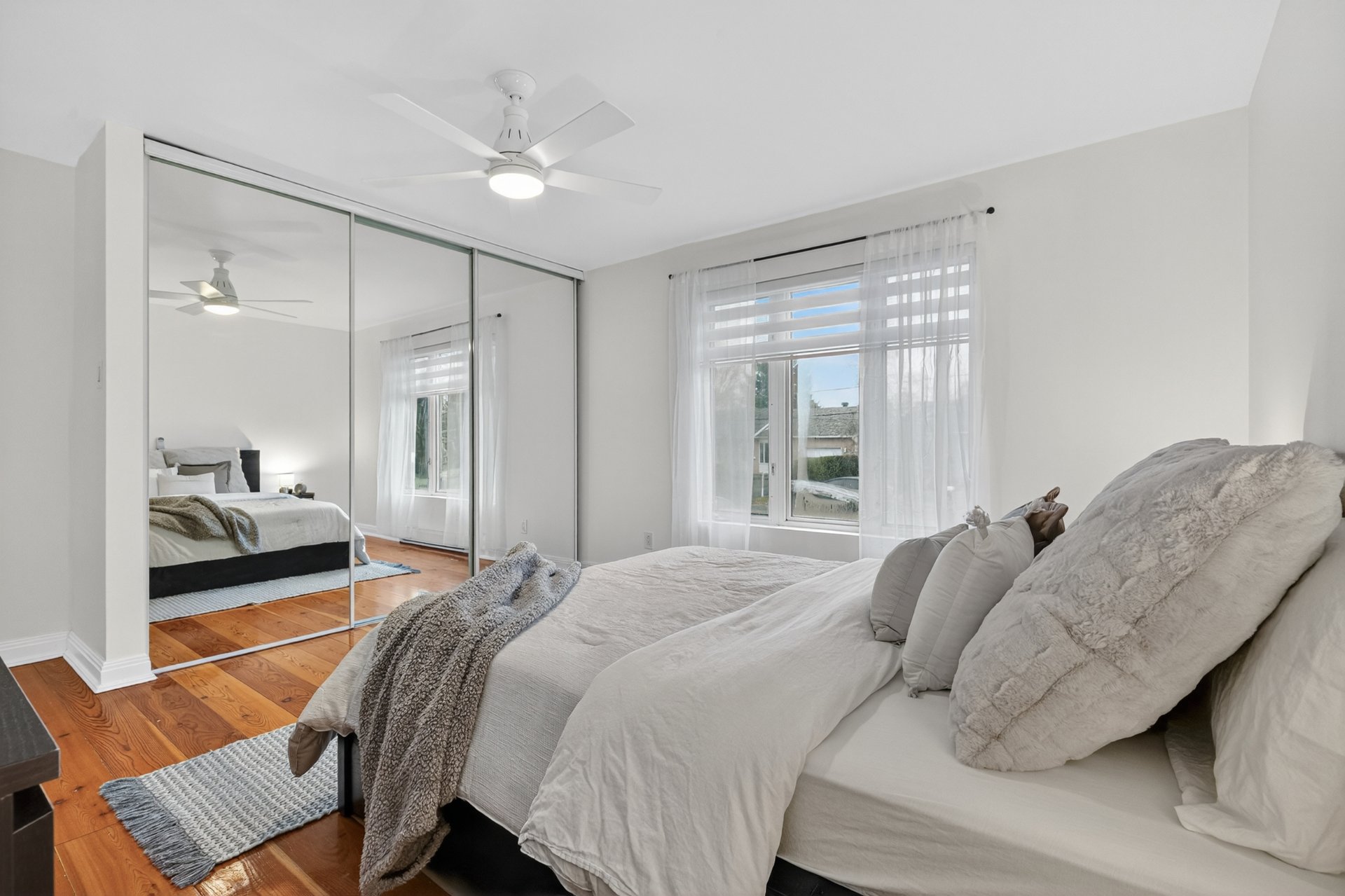
Primary bedroom
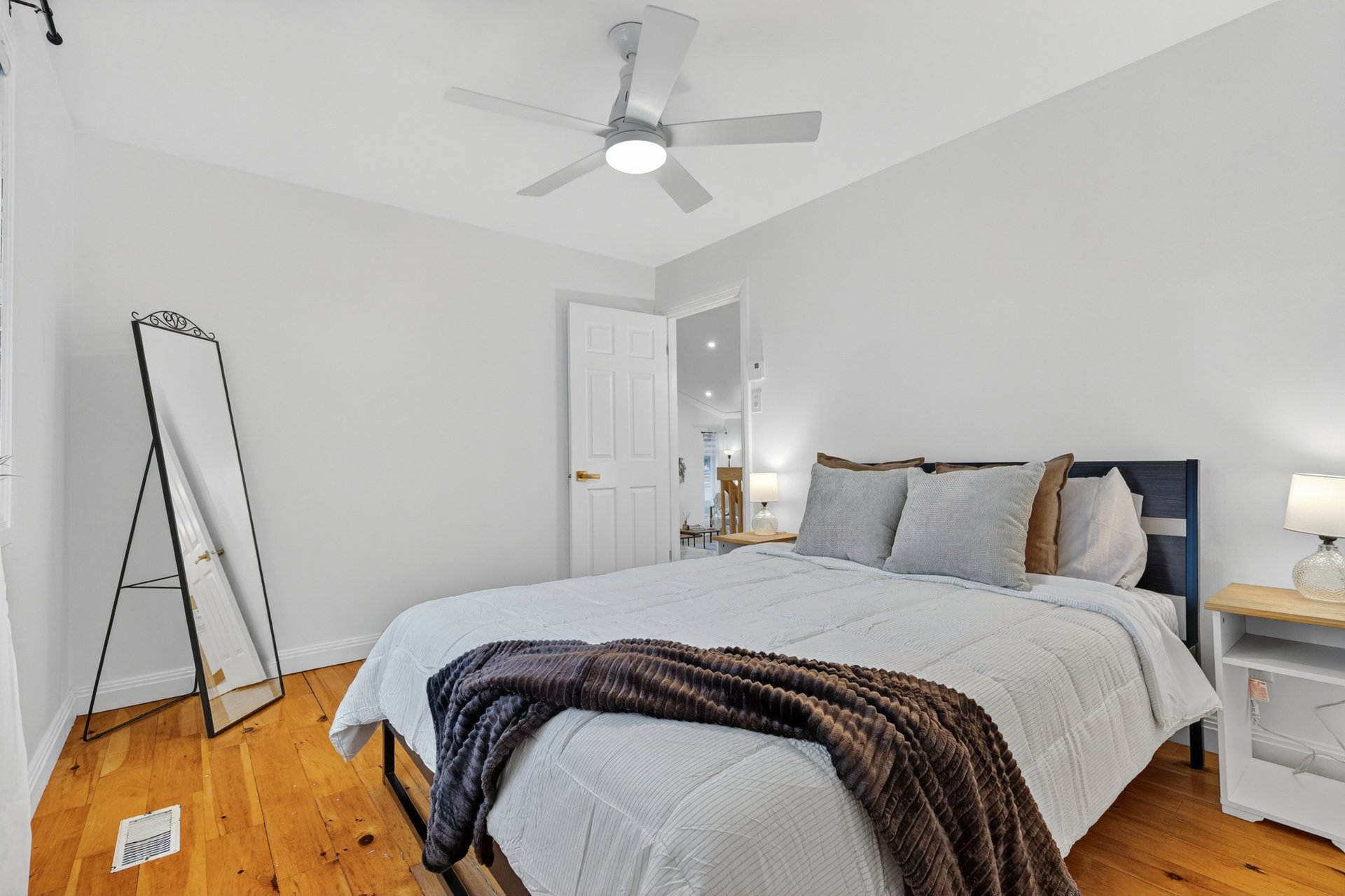
Bedroom
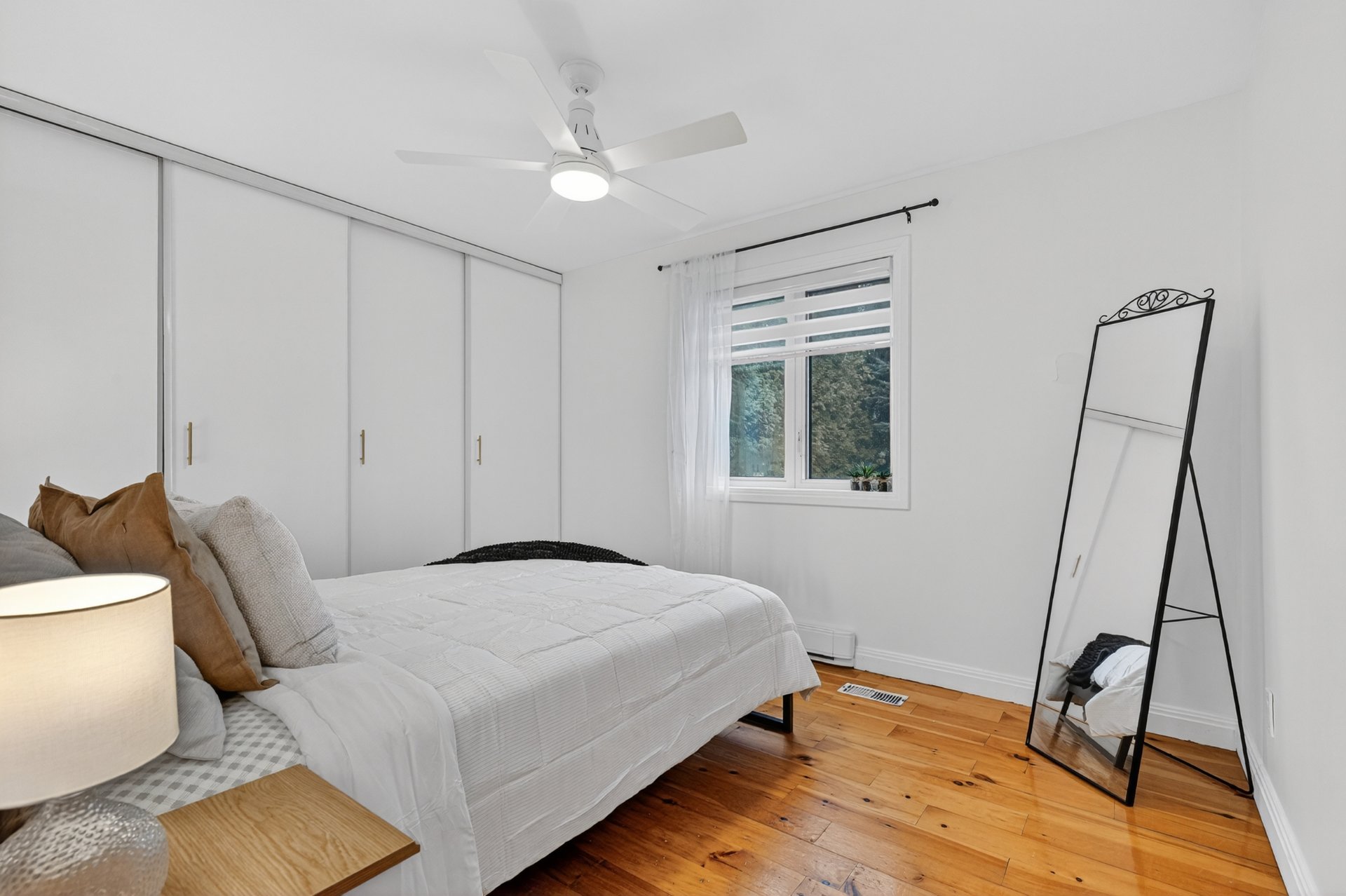
Bedroom
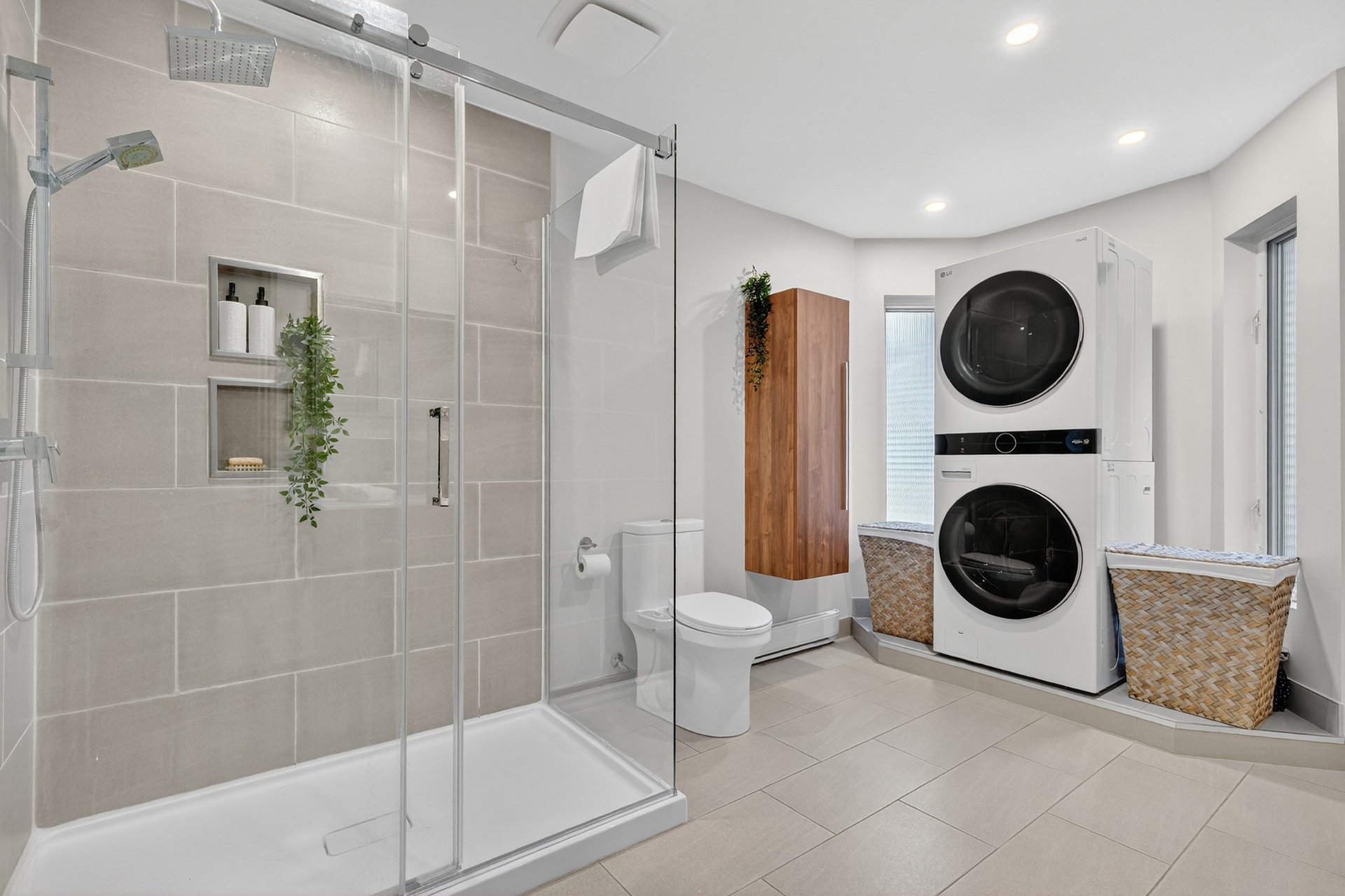
Bathroom
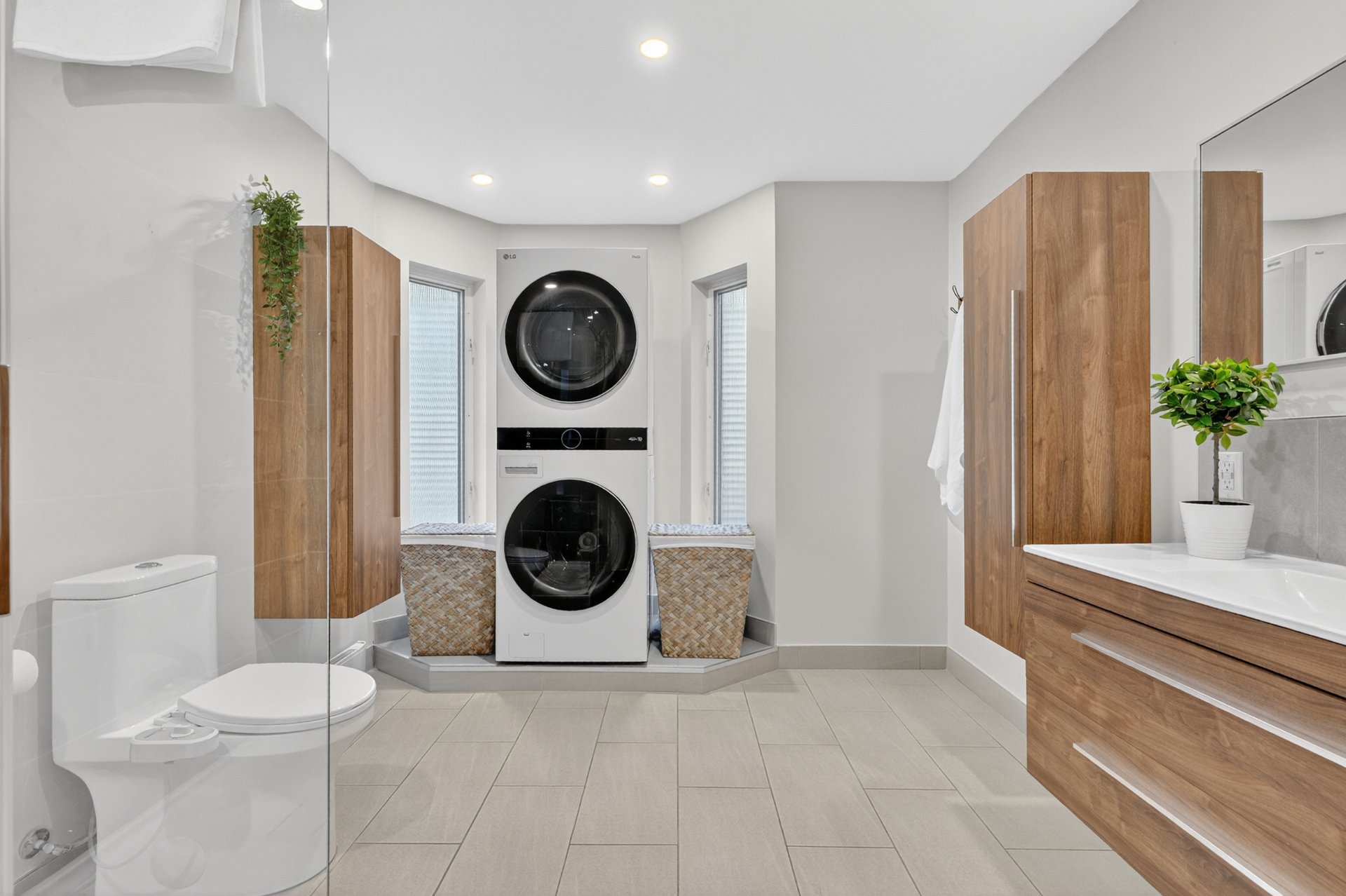
Bathroom
|
|
Description
Step into a warm and inviting detached bungalow in the heart of Saint-Zotique, where natural light pours through cathedral ceilings and a wood-burning fireplace sets the tone for cozy living. The beautifully renewed kitchen features fresh ceramic floors and opens to the backyard through a large patio door. The fully finished basement offers a generous family room, wood stove, and heated garage access. Outside, a private yard bordered by mature cedars and a 24-foot pool creates a serene space to unwind.
Welcome to this inviting detached bungalow nestled in the
heart of Saint-Zotique, a family-oriented community known
for its proximity to schools, parks, the waterfront, and
quick access to major routes.
This property has been thoughtfully maintained and enhanced
over the years, offering a blend of comfort, functionality,
and practical features that suit today's buyers.
Inside, the main living area is bright and airy,
highlighted by cathedral ceilings and a wood-burning
fireplace that creates a warm focal point for the home. The
kitchen has been completely reimagined with new ceramic
flooring, fresh cabinetry, modern finishes, and a large
patio door that opens directly onto the backyard, ensuring
a seamless connection between indoor and outdoor living.
The layout offers three well-proportioned bedrooms and one
and a half bathrooms, making it ideal for families,
downsizers seeking single-level living, or first-time
buyers searching for a turnkey home with room to grow.
The fully finished basement expands the living space,
featuring a generous family room, a wood stove for added
ambiance and warmth, a powder room, and interior access to
the heated attached garage - an essential convenience
during Quebec winters. Additional features include electric
baseboard heating, a wall-mounted A/C unit for comfort in
warmer months, and a central vacuum system.
Outdoors, the property sits on a private, cedar-bordered
lot with no rear neighbours, offering a peaceful setting
rarely found at this price point. The newly installed
24-foot above-ground pool adds the perfect touch for summer
enjoyment and stays within the low-maintenance lifestyle
this home supports.
Move-in ready, well-appointed, and situated in a thriving
sector of Saint-Zotique, this home represents an excellent
opportunity for anyone seeking charm, practicality, and
long-term value.
Book your visit and see everything this property has to
offer!
heart of Saint-Zotique, a family-oriented community known
for its proximity to schools, parks, the waterfront, and
quick access to major routes.
This property has been thoughtfully maintained and enhanced
over the years, offering a blend of comfort, functionality,
and practical features that suit today's buyers.
Inside, the main living area is bright and airy,
highlighted by cathedral ceilings and a wood-burning
fireplace that creates a warm focal point for the home. The
kitchen has been completely reimagined with new ceramic
flooring, fresh cabinetry, modern finishes, and a large
patio door that opens directly onto the backyard, ensuring
a seamless connection between indoor and outdoor living.
The layout offers three well-proportioned bedrooms and one
and a half bathrooms, making it ideal for families,
downsizers seeking single-level living, or first-time
buyers searching for a turnkey home with room to grow.
The fully finished basement expands the living space,
featuring a generous family room, a wood stove for added
ambiance and warmth, a powder room, and interior access to
the heated attached garage - an essential convenience
during Quebec winters. Additional features include electric
baseboard heating, a wall-mounted A/C unit for comfort in
warmer months, and a central vacuum system.
Outdoors, the property sits on a private, cedar-bordered
lot with no rear neighbours, offering a peaceful setting
rarely found at this price point. The newly installed
24-foot above-ground pool adds the perfect touch for summer
enjoyment and stays within the low-maintenance lifestyle
this home supports.
Move-in ready, well-appointed, and situated in a thriving
sector of Saint-Zotique, this home represents an excellent
opportunity for anyone seeking charm, practicality, and
long-term value.
Book your visit and see everything this property has to
offer!
Inclusions: Light fixtures, Outdoor sensor lights, Ceiling fans, above-ground Pool, Pool toys and equipment, Pool heater, Garage cabinet, Hood range, LED lighting in basement, all LED solar lights in the backyard, Blinds, Wall mount AC, Firepit, Sink grate
Exclusions : All furniture, All appliances upstairs, All electronics, Front porch patio set, All personal belongings, Garden hoses and equipment ,Tv mount ,Surround sound system ,Tv projector ,Camera system/ google home
| BUILDING | |
|---|---|
| Type | Bungalow |
| Style | Detached |
| Dimensions | 32.5x46.4 P |
| Lot Size | 6900 PC |
| EXPENSES | |
|---|---|
| Energy cost | $ 2450 / year |
| Municipal Taxes (2025) | $ 2675 / year |
| School taxes (2025) | $ 294 / year |
|
ROOM DETAILS |
|||
|---|---|---|---|
| Room | Dimensions | Level | Flooring |
| Living room | 15.0 x 7.0 P | Ground Floor | Wood |
| Kitchen | 13.0 x 19.0 P | Ground Floor | Linoleum |
| Primary bedroom | 12.6 x 13.0 P | Ground Floor | Wood |
| Bedroom | 10.0 x 12.0 P | Ground Floor | Wood |
| Bathroom | 9.6 x 13.6 P | Ground Floor | Ceramic tiles |
| Family room | 15.0 x 33.0 P | Basement | Wood |
| Bedroom | 14.0 x 14.0 P | Basement | Wood |
| Washroom | 9.0 x 6.0 P | Basement | Linoleum |
| Storage | 14.10 x 15.0 P | Basement | Concrete |
|
CHARACTERISTICS |
|
|---|---|
| Basement | 6 feet and over, Finished basement |
| Pool | Above-ground |
| Driveway | Asphalt, Double width or more |
| Roofing | Asphalt shingles |
| Garage | Attached, Heated |
| Proximity | Bicycle path, Daycare centre, Elementary school, Golf, Highway, Park - green area |
| Siding | Brick, Vinyl |
| Window type | Crank handle |
| Heating system | Electric baseboard units |
| Heating energy | Electricity |
| Landscaping | Fenced, Land / Yard lined with hedges, Landscape |
| Topography | Flat |
| Parking | Garage, Outdoor |
| Cupboard | Melamine |
| Sewage system | Municipal sewer |
| Water supply | Municipality |
| Foundation | Poured concrete |
| Windows | PVC |
| Zoning | Residential |
| Bathroom / Washroom | Seperate shower |
| Hearth stove | Wood burning stove, Wood fireplace |