227 13e Avenue, Saint-Zotique, QC J0P1Z0 $549,000
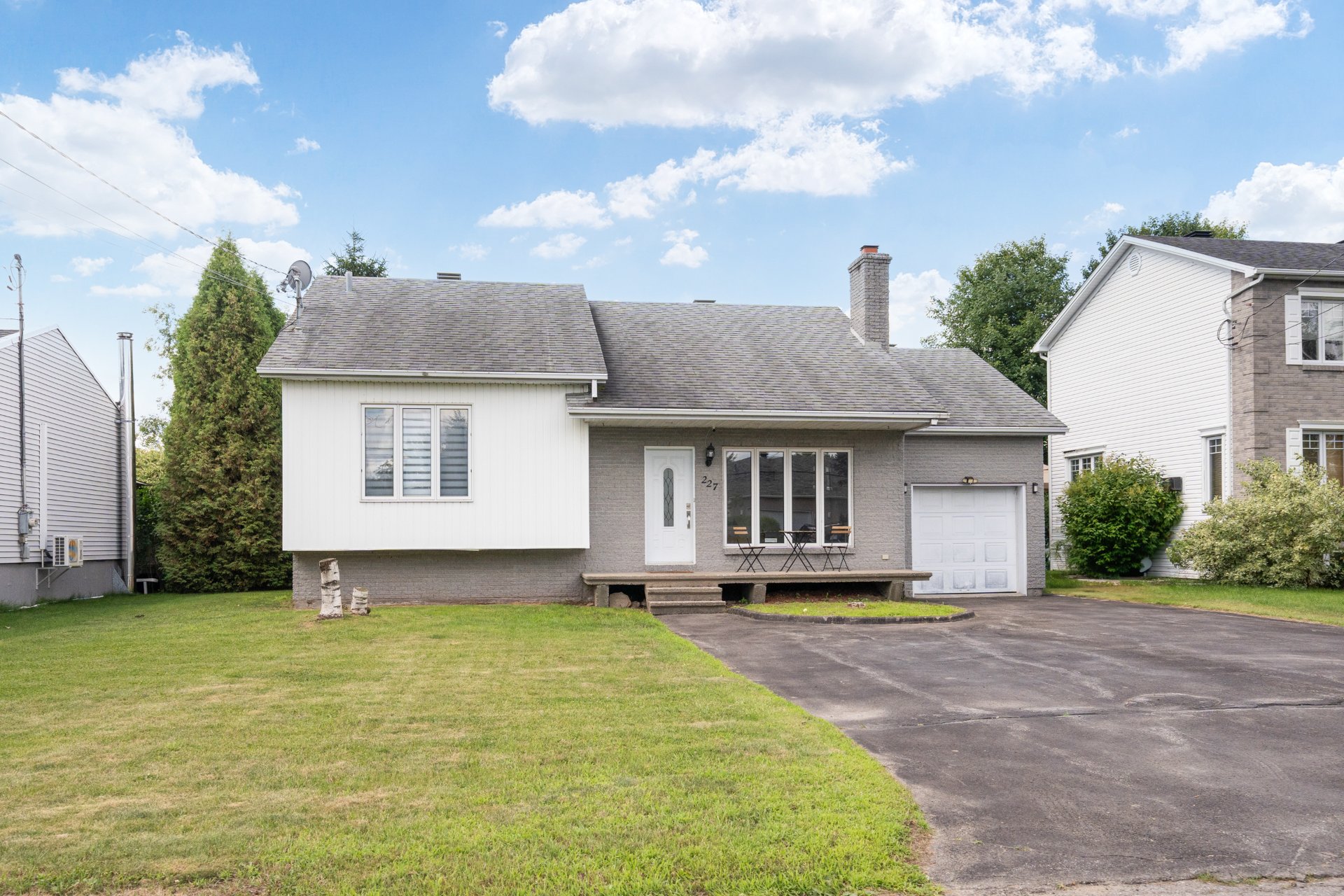
Exterior
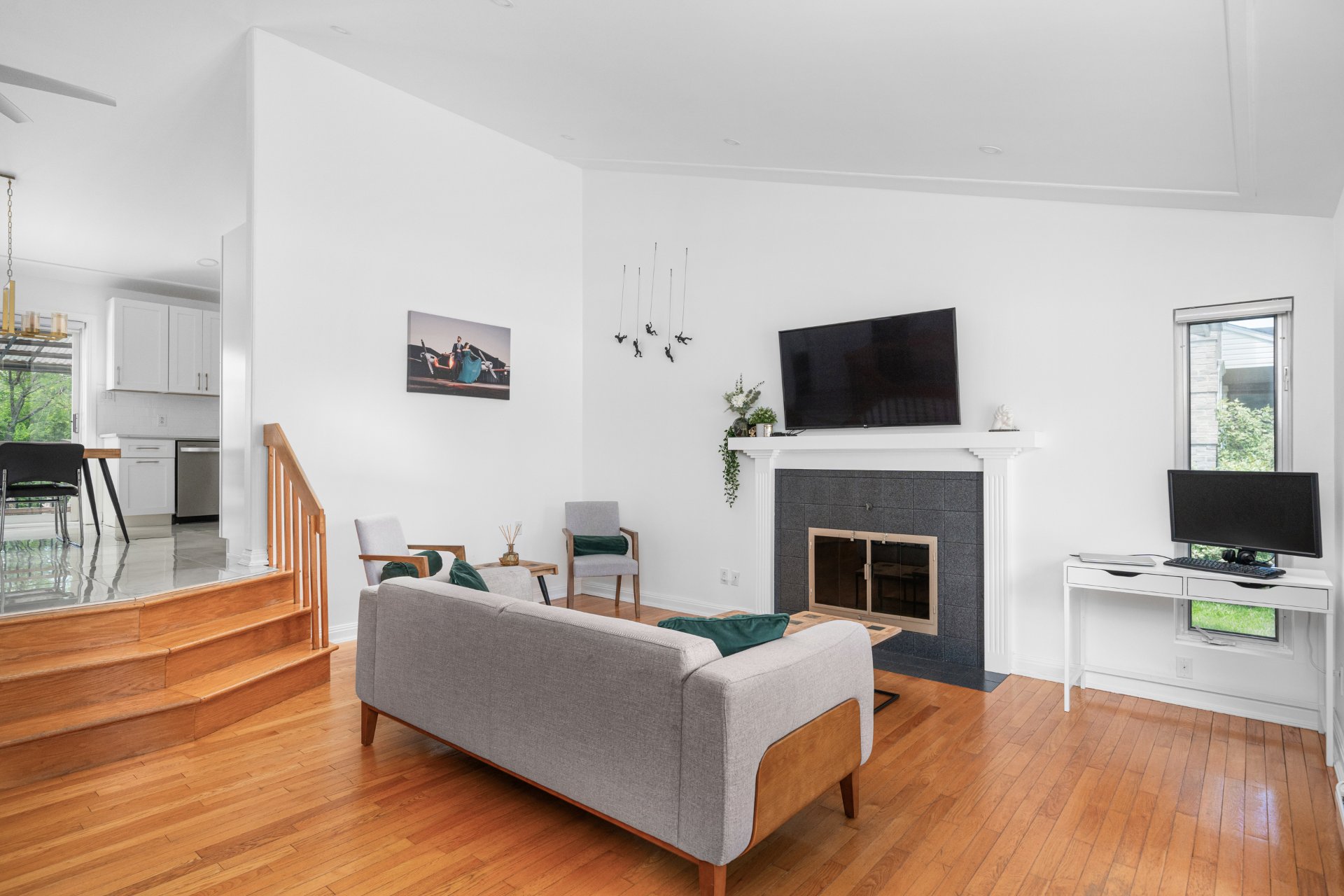
Living room
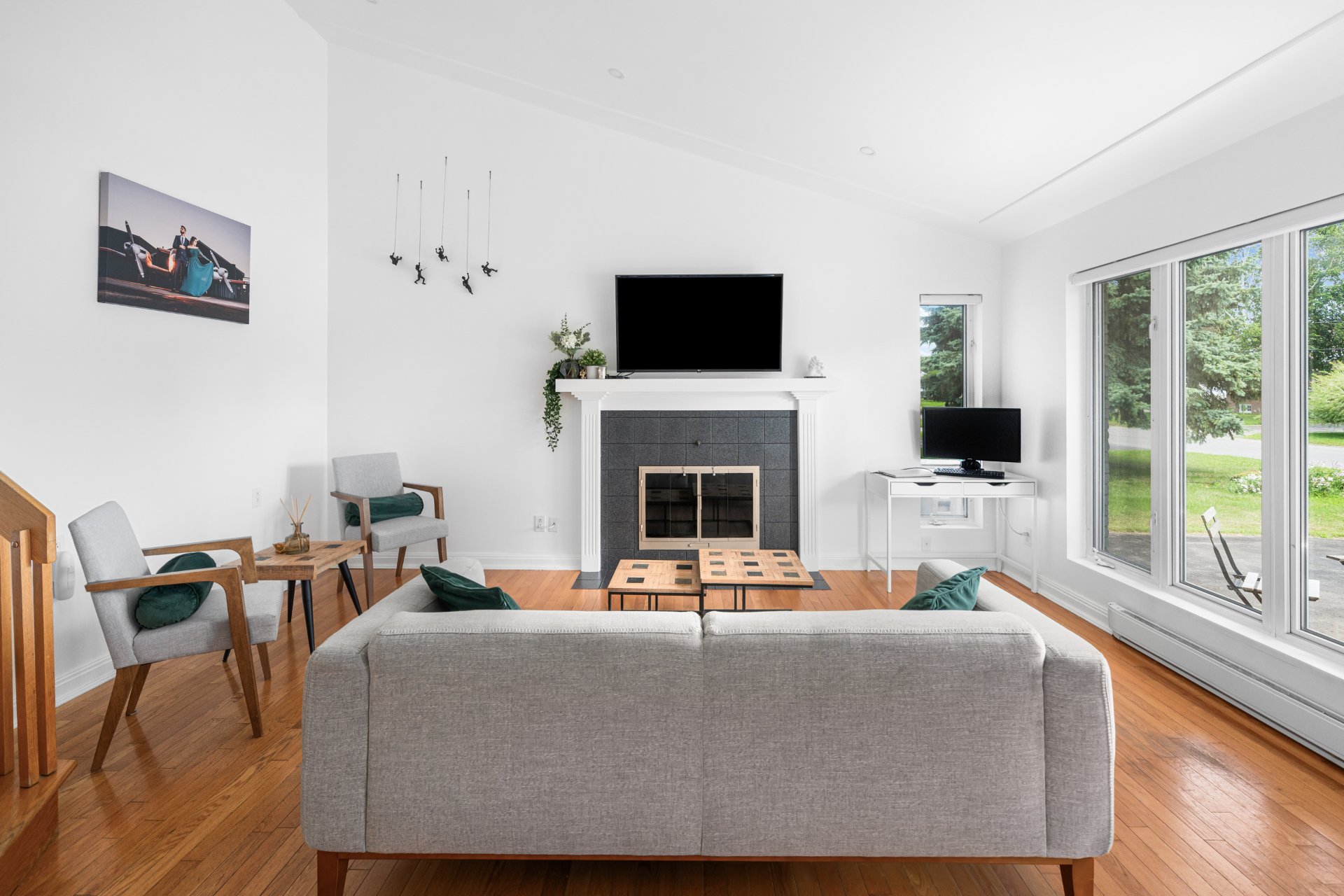
Living room
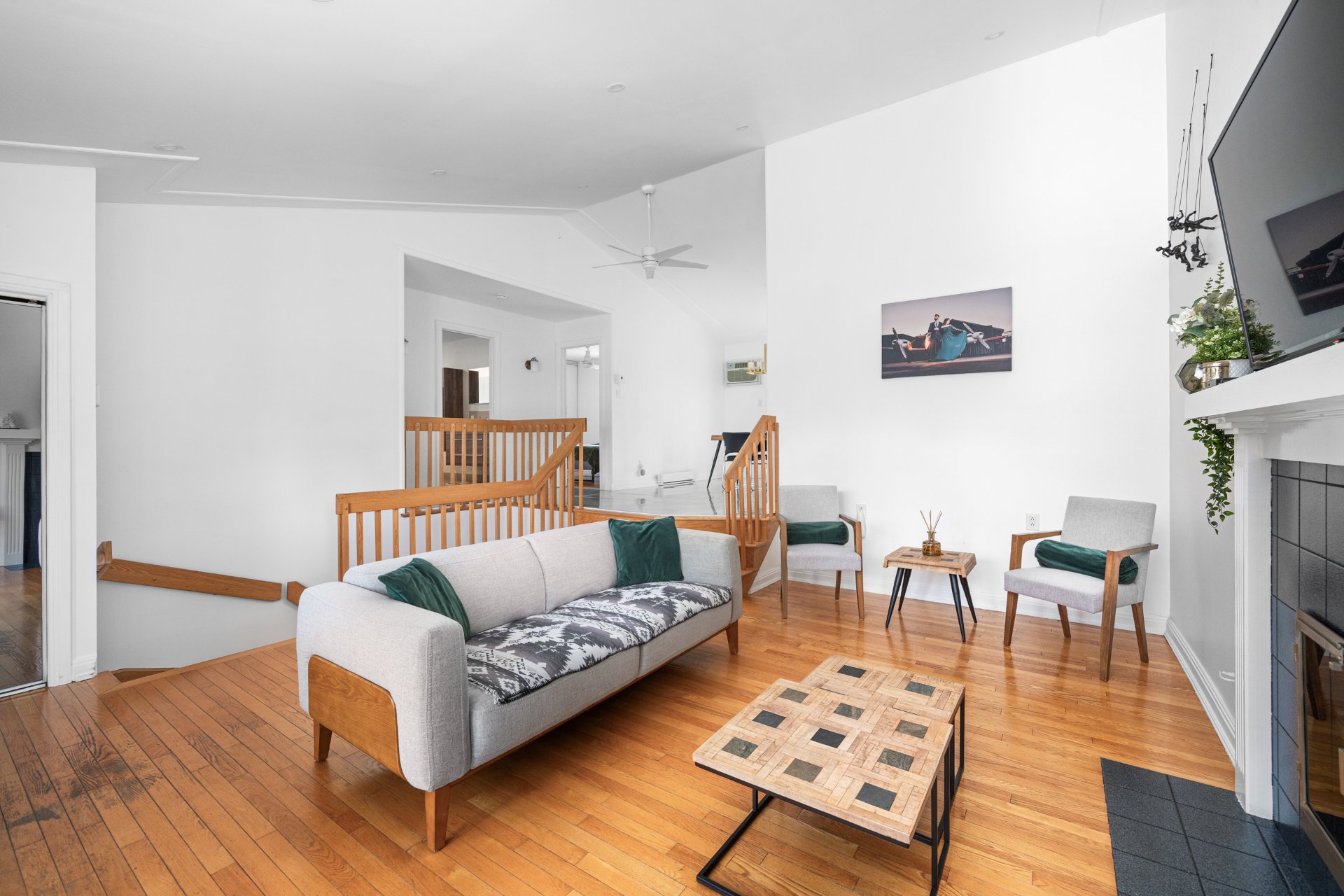
Living room
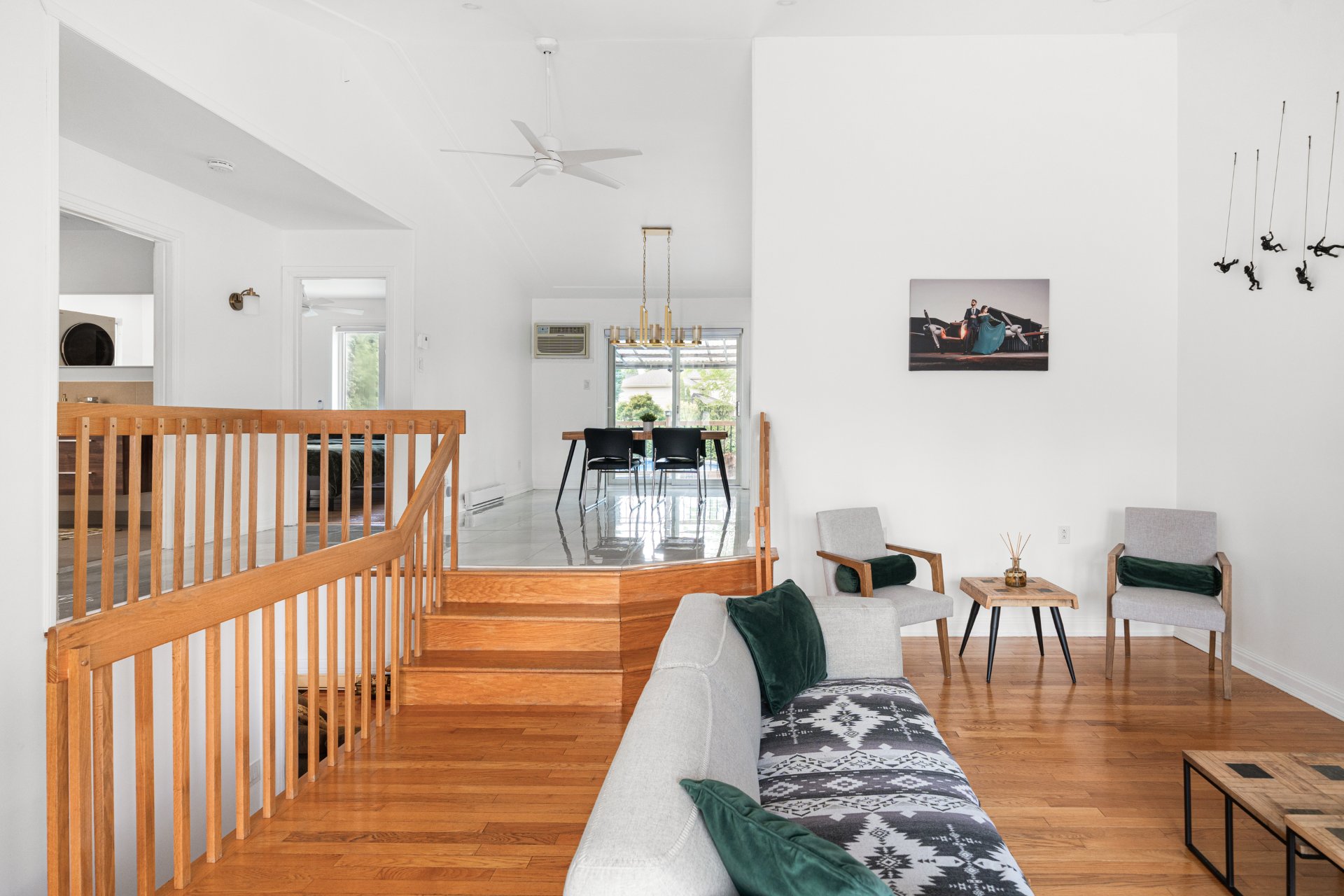
Hallway
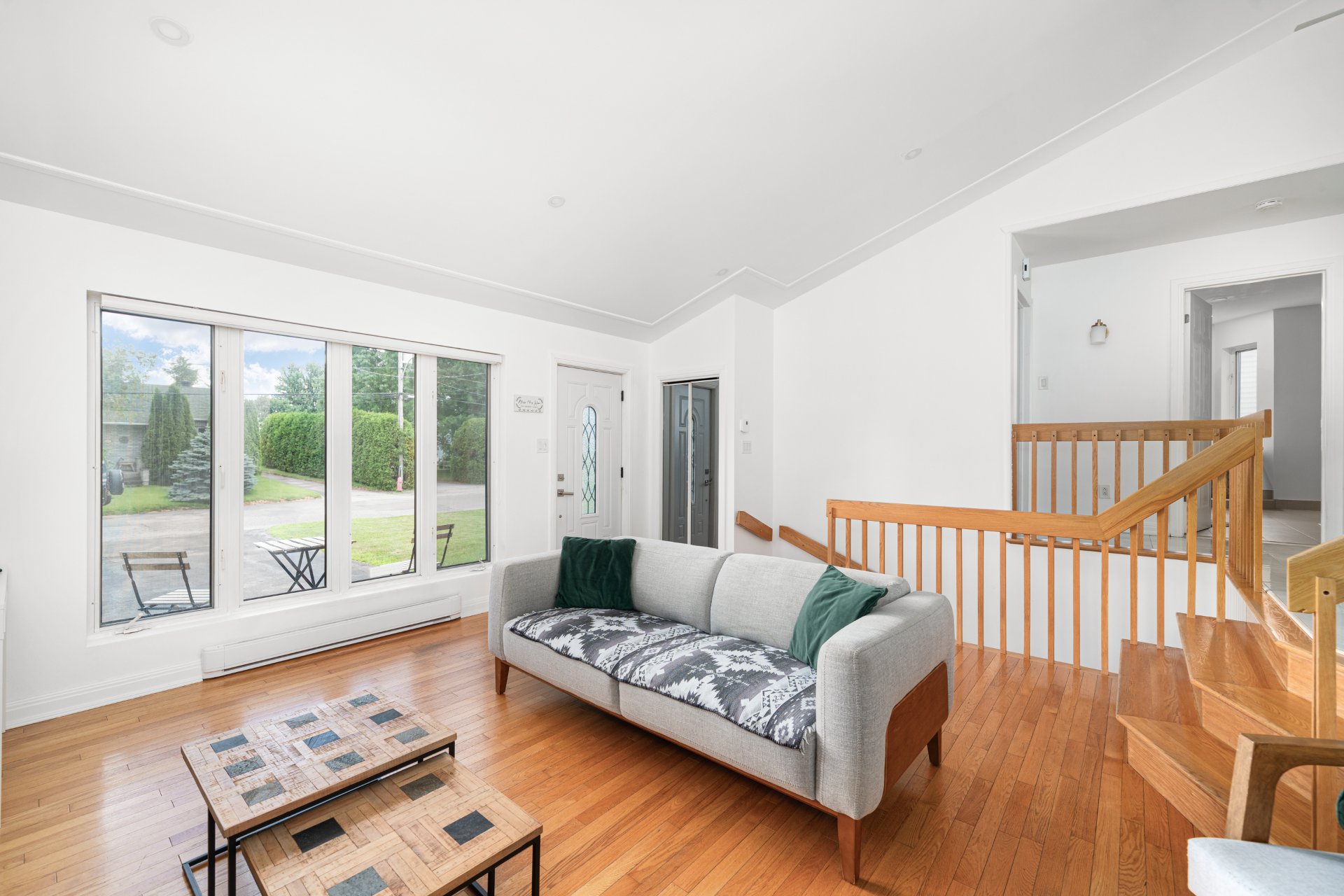
Living room
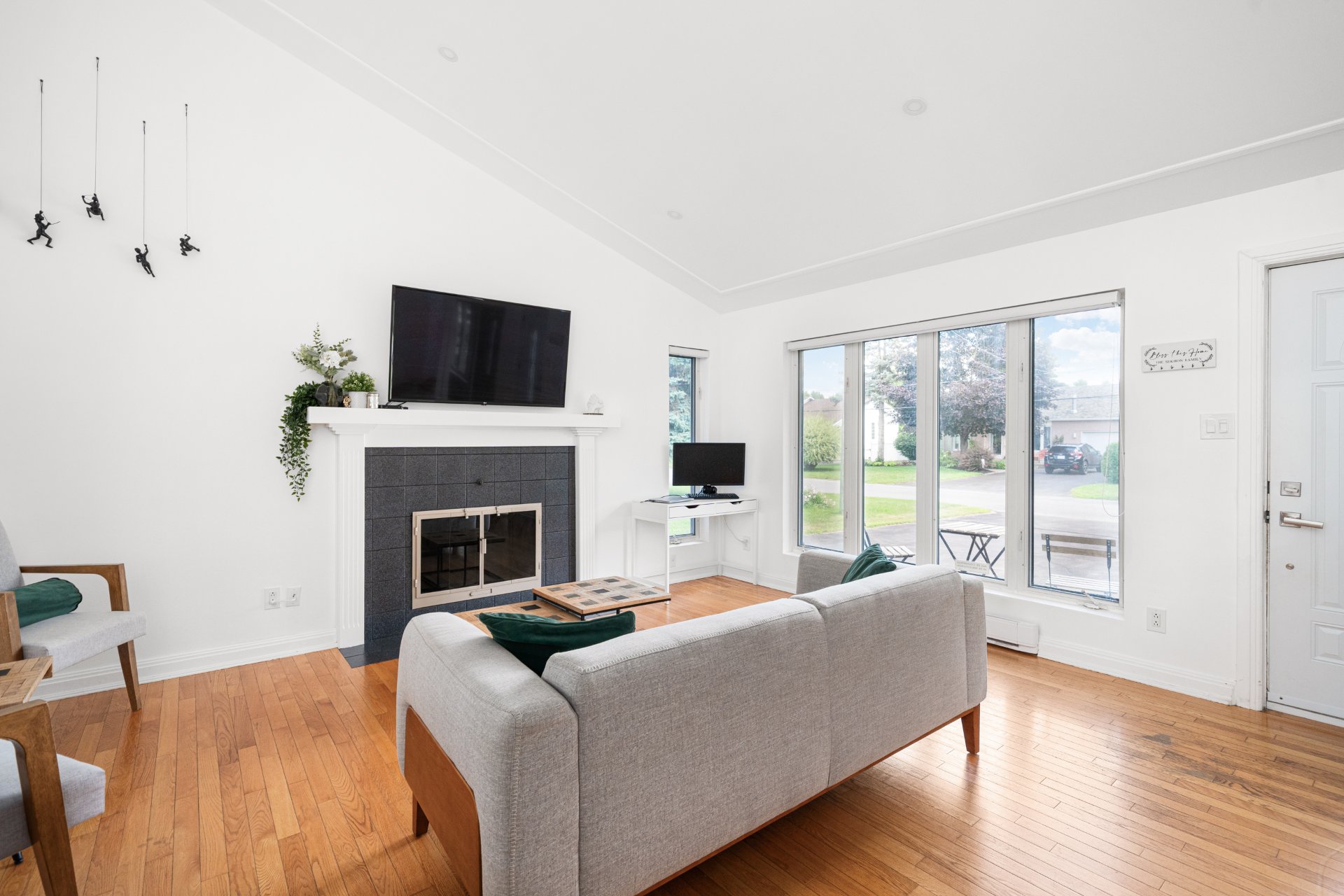
Living room
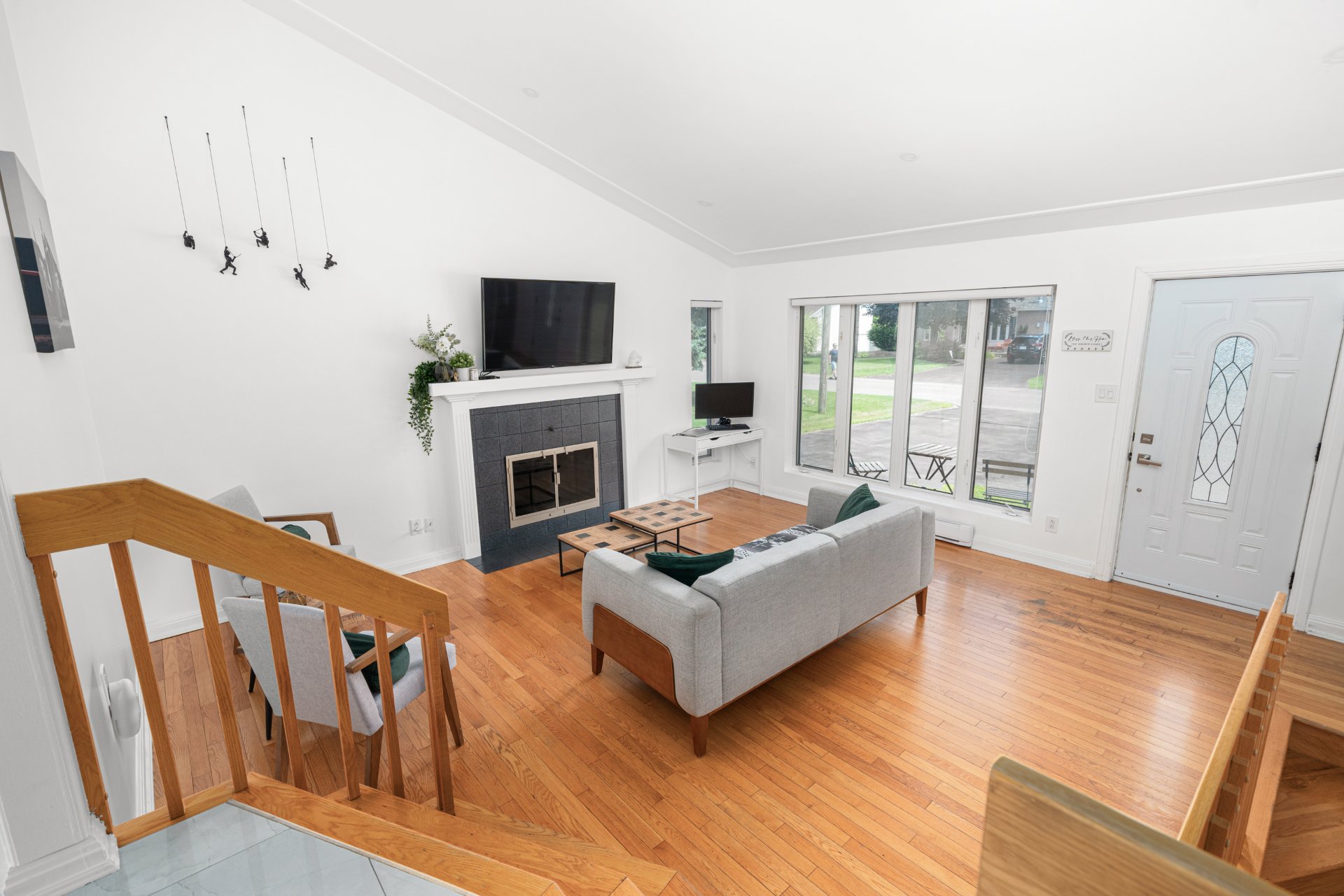
Living room
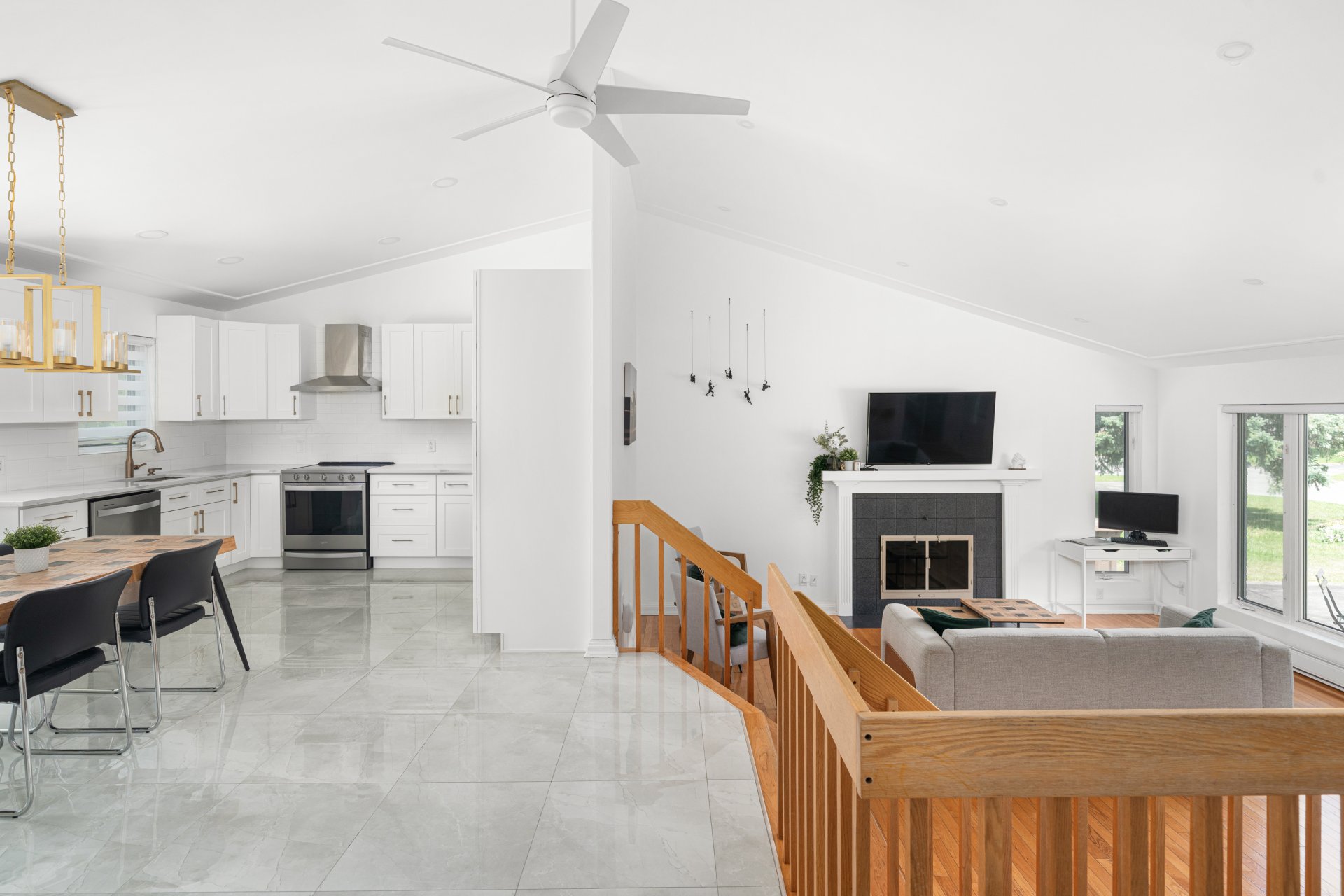
Kitchen
|
|
Description
Welcome to this charming detached bungalow located in the heart of Saint-Zotique, just minutes from schools, parks, and easy highway access. This well-maintained property offers 3 bedrooms and 2.5 bathrooms, a bright living room with cathedral ceilings and a cozy wood-burning fireplace, and a fully finished basement with a spacious family room, wood stove, and direct access to the heated attached garage.The kitchen has been completely renovated and features brand new ceramic floors along with patio door access to the backyard, making it perfect for everyday living and entertaining. Enjoy a private, fenced lot with a new 24-foot above-ground.
Welcome to this charming detached bungalow located in the
heart of Saint-Zotique, just minutes from local schools,
parks, and highway access.
This well-maintained property offers:
- 3 bedrooms and 2.5 bathrooms
- A bright living room with cathedral ceilings and a cozy
wood-burning fireplace
- A large fully renovated kitchen with patio door access to
the backyard and new ceramic floors
- A fully finished basement with a spacious family room,
wood stove, and access to the heated attached garage
- A private, fenced lot with new 24-foot above-ground pool
- Electric baseboard heating, wall-mounted A/C, and a
central vacuum system
- Ideal for families, investors, or first-time buyers
looking for space, functionality, and peace in a growing
area.
No rear neighbours and move-in ready -- book your visit.
heart of Saint-Zotique, just minutes from local schools,
parks, and highway access.
This well-maintained property offers:
- 3 bedrooms and 2.5 bathrooms
- A bright living room with cathedral ceilings and a cozy
wood-burning fireplace
- A large fully renovated kitchen with patio door access to
the backyard and new ceramic floors
- A fully finished basement with a spacious family room,
wood stove, and access to the heated attached garage
- A private, fenced lot with new 24-foot above-ground pool
- Electric baseboard heating, wall-mounted A/C, and a
central vacuum system
- Ideal for families, investors, or first-time buyers
looking for space, functionality, and peace in a growing
area.
No rear neighbours and move-in ready -- book your visit.
Inclusions: Light fixtures, Outdoor sensor lights, Ceiling fans, Above ground Pool, Pool toys and equipment, Pool heater, Firewood , Garage cabinet, Hood range ,Led lighting in basement ,All led solar lights in the backyard ,Blinds, Wall mount AC ,Fire pit, Sink grate
Exclusions : All furniture, All appliances upstairs, All electronics, Front porch patio set, All personal belongings, Garden hoses and equipment ,Tv mount ,Surround sound system ,Tv projector ,Camera system/ google home
| BUILDING | |
|---|---|
| Type | Bungalow |
| Style | Detached |
| Dimensions | 32.5x46.4 P |
| Lot Size | 6899.66 PC |
| EXPENSES | |
|---|---|
| Municipal Taxes (2025) | $ 2675 / year |
| School taxes (2025) | $ 294 / year |
|
ROOM DETAILS |
|||
|---|---|---|---|
| Room | Dimensions | Level | Flooring |
| Living room | 15.0 x 7.0 P | Ground Floor | Wood |
| Kitchen | 13.0 x 19.0 P | Ground Floor | Linoleum |
| Primary bedroom | 12.6 x 13.0 P | Ground Floor | Wood |
| Bedroom | 10.0 x 12.0 P | Ground Floor | Wood |
| Bathroom | 9.6 x 13.6 P | Ground Floor | Ceramic tiles |
| Family room | 15.0 x 33.0 P | Basement | Wood |
| Bedroom | 14.0 x 14.0 P | Basement | Wood |
| Washroom | 9.0 x 6.0 P | Basement | Linoleum |
| Storage | 14.10 x 15.0 P | Basement | Concrete |
|
CHARACTERISTICS |
|
|---|---|
| Basement | 6 feet and over, Finished basement |
| Pool | Above-ground |
| Driveway | Asphalt, Double width or more |
| Roofing | Asphalt shingles |
| Garage | Attached, Heated |
| Proximity | Bicycle path, Daycare centre, Elementary school, Golf, Highway, Park - green area |
| Siding | Brick, Vinyl |
| Window type | Crank handle |
| Heating system | Electric baseboard units |
| Heating energy | Electricity |
| Landscaping | Fenced, Land / Yard lined with hedges, Landscape |
| Topography | Flat |
| Parking | Garage, Outdoor |
| Cupboard | Melamine |
| Sewage system | Municipal sewer |
| Water supply | Municipality |
| Foundation | Poured concrete |
| Windows | PVC |
| Zoning | Residential |
| Bathroom / Washroom | Seperate shower |
| Hearth stove | Wood burning stove, Wood fireplace |