2151 Rue Léger, Montréal (LaSalle), QC H8N0J3 $430,000
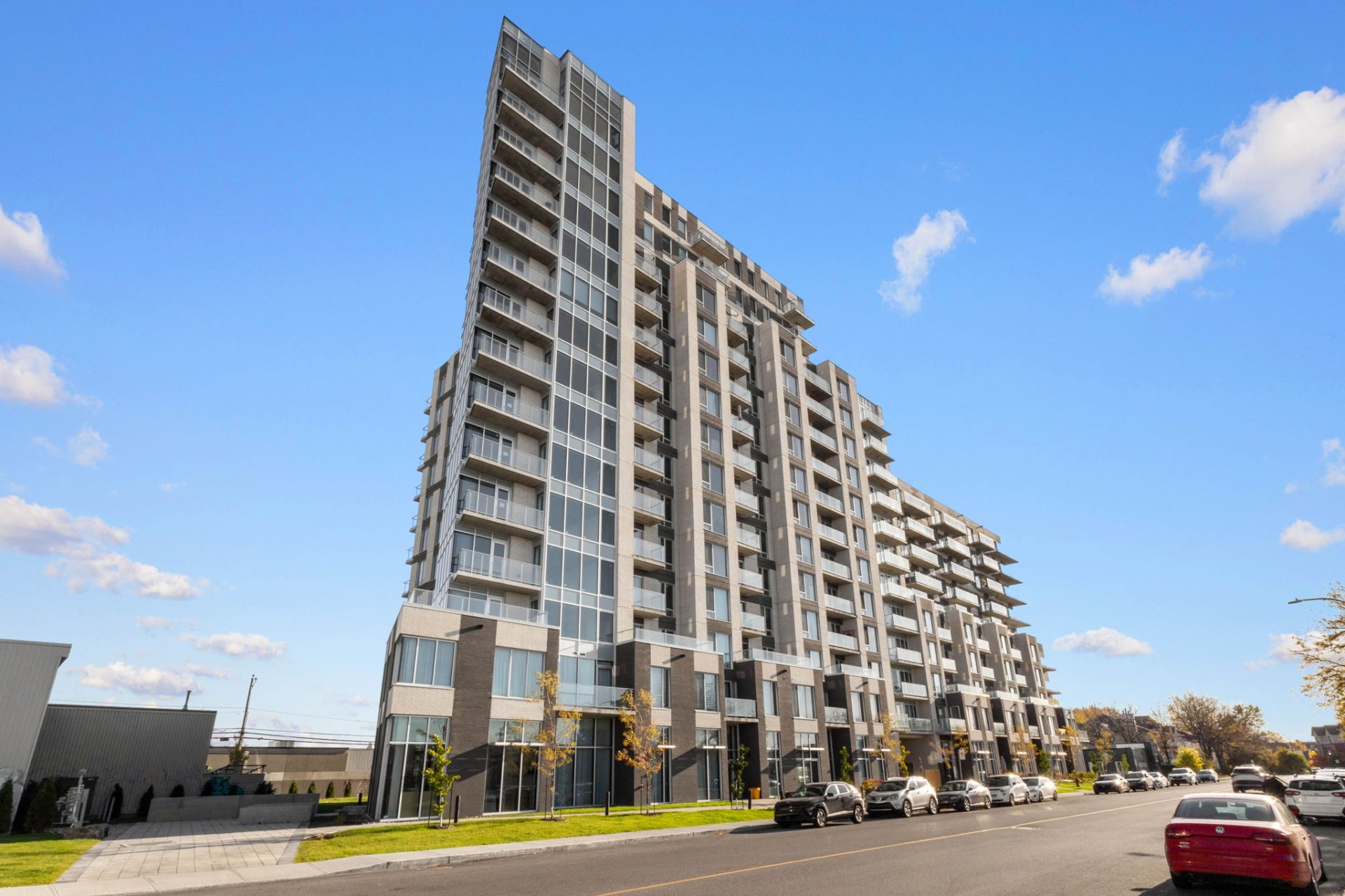
Exterior
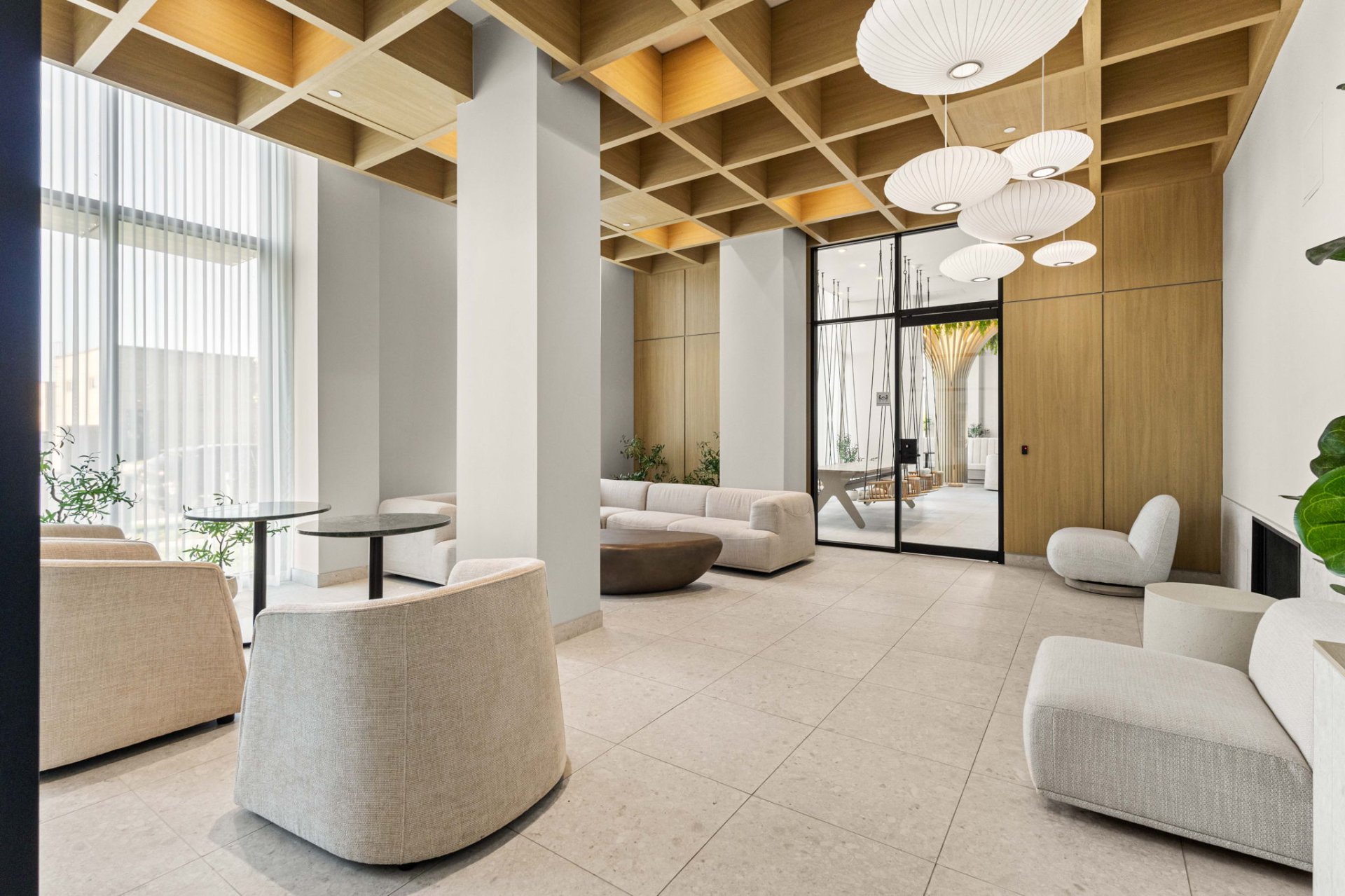
Common room
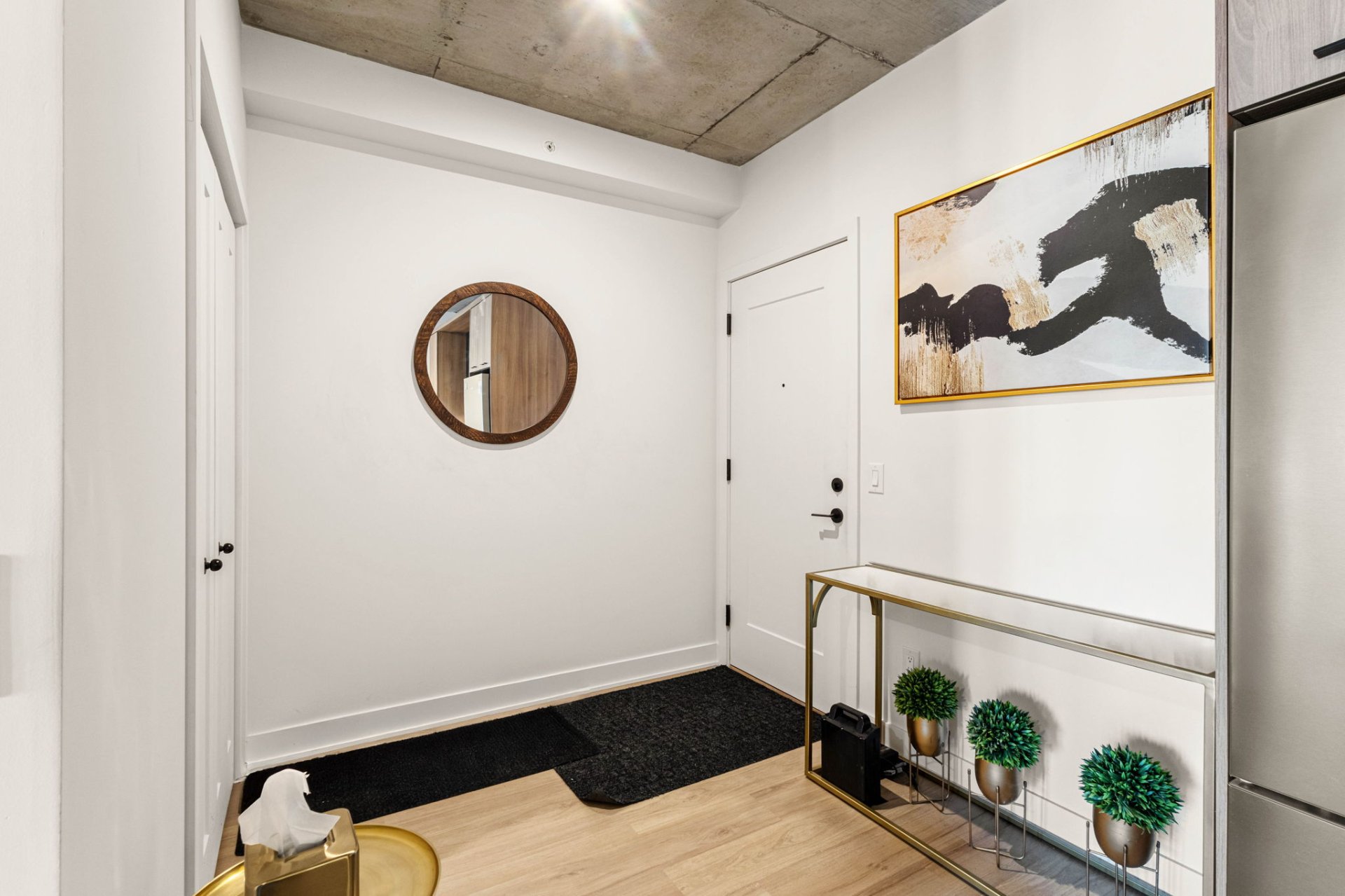
Hallway
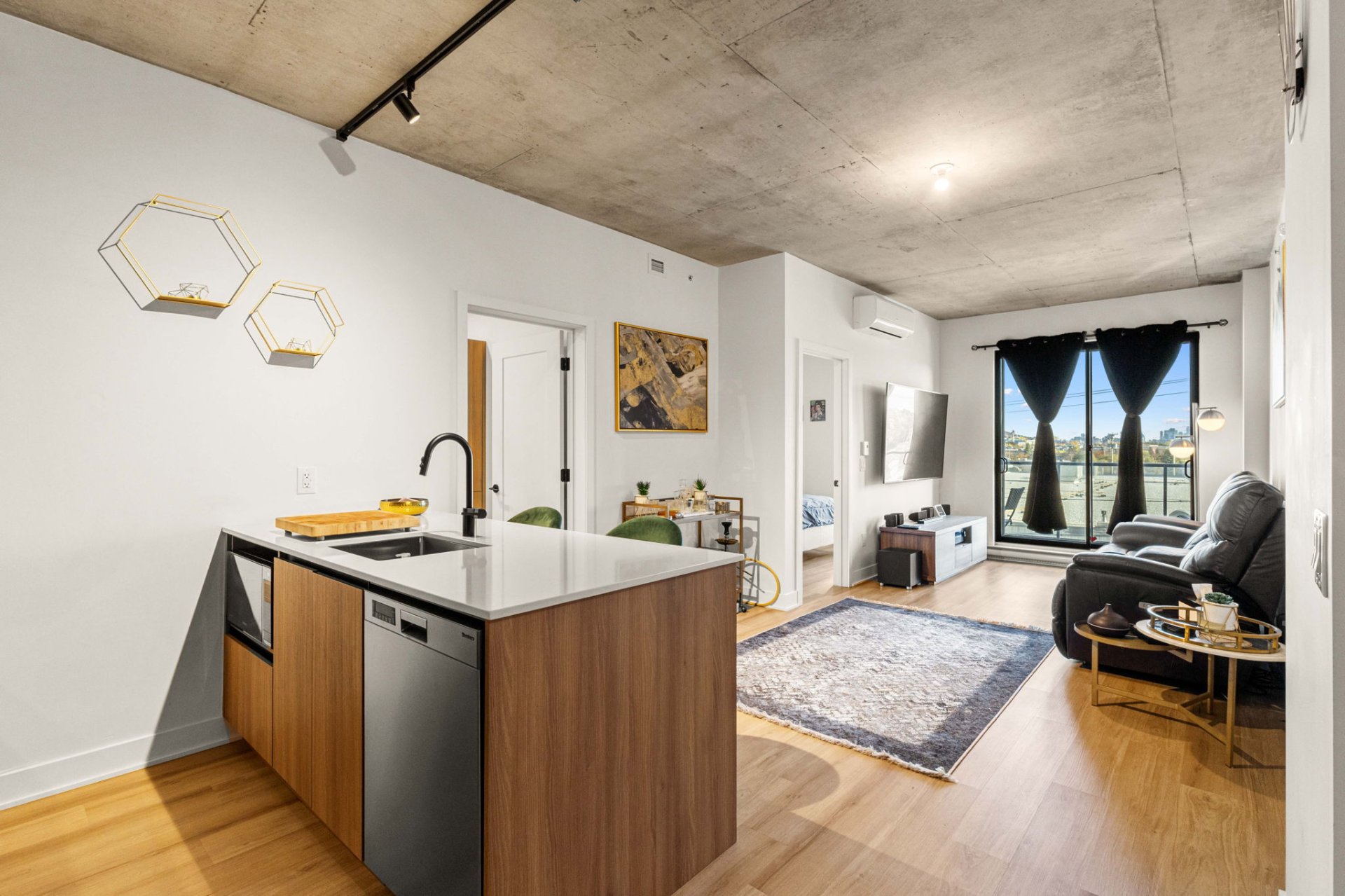
Kitchen
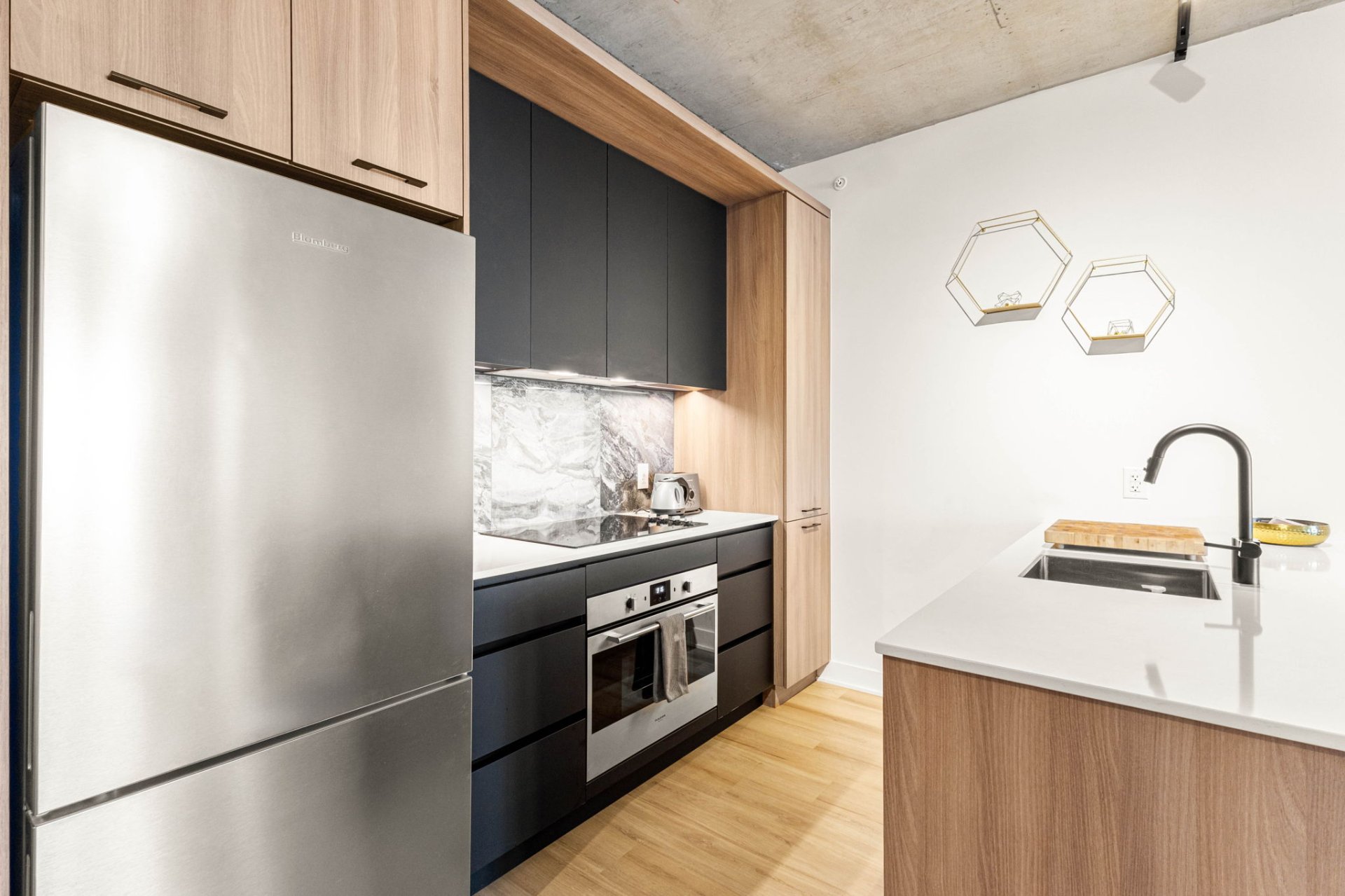
Kitchen
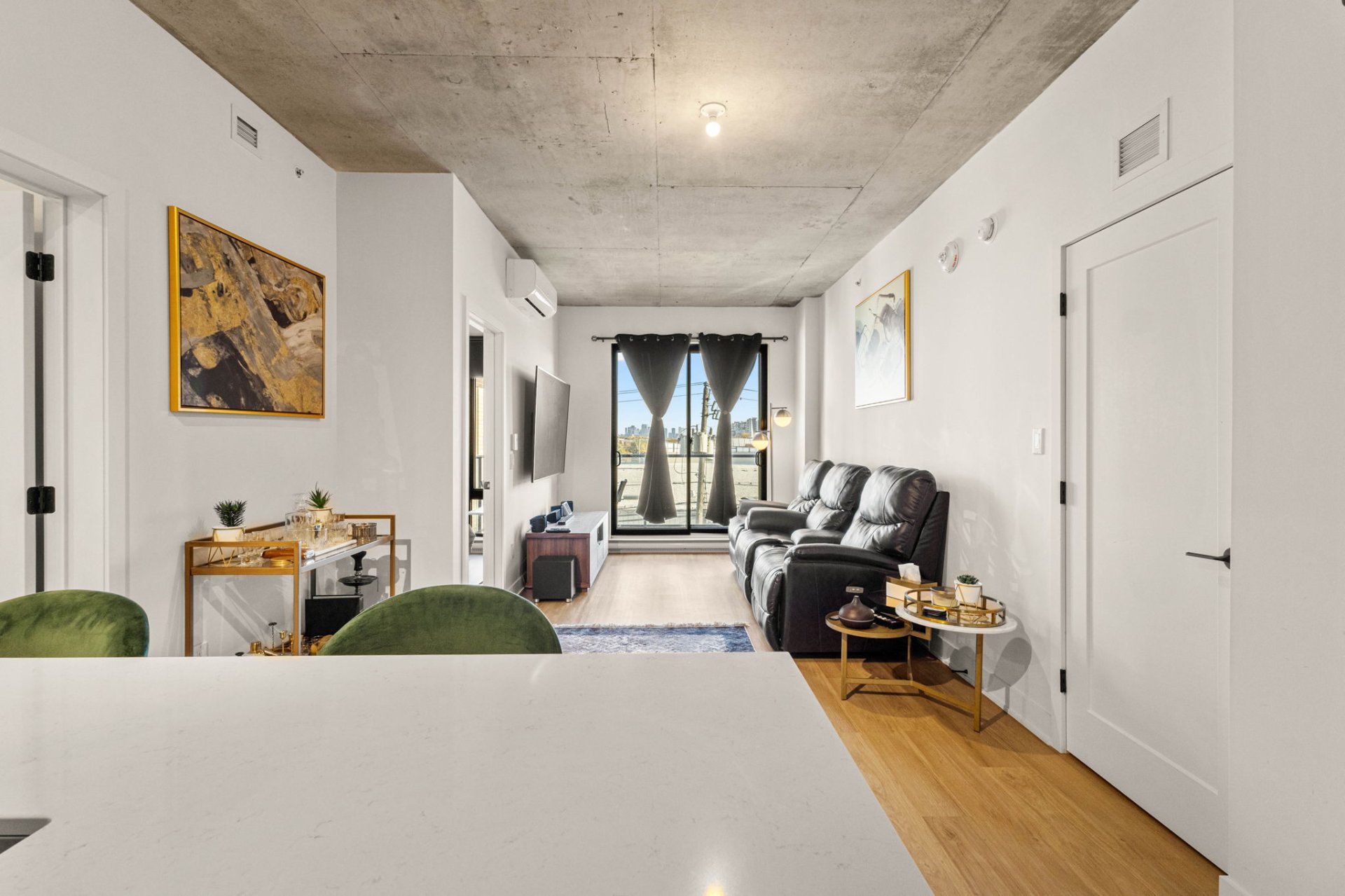
Living room
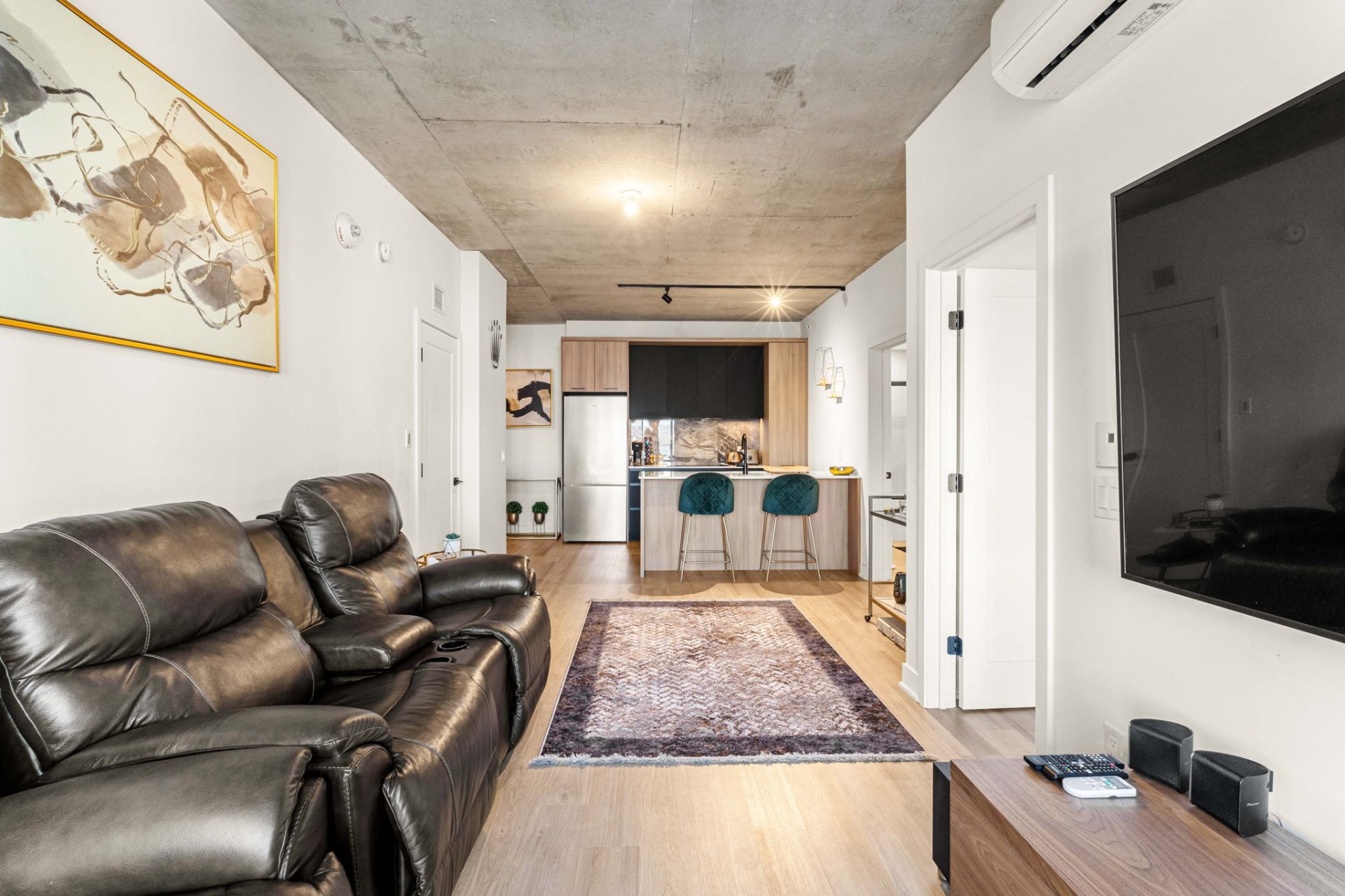
Living room
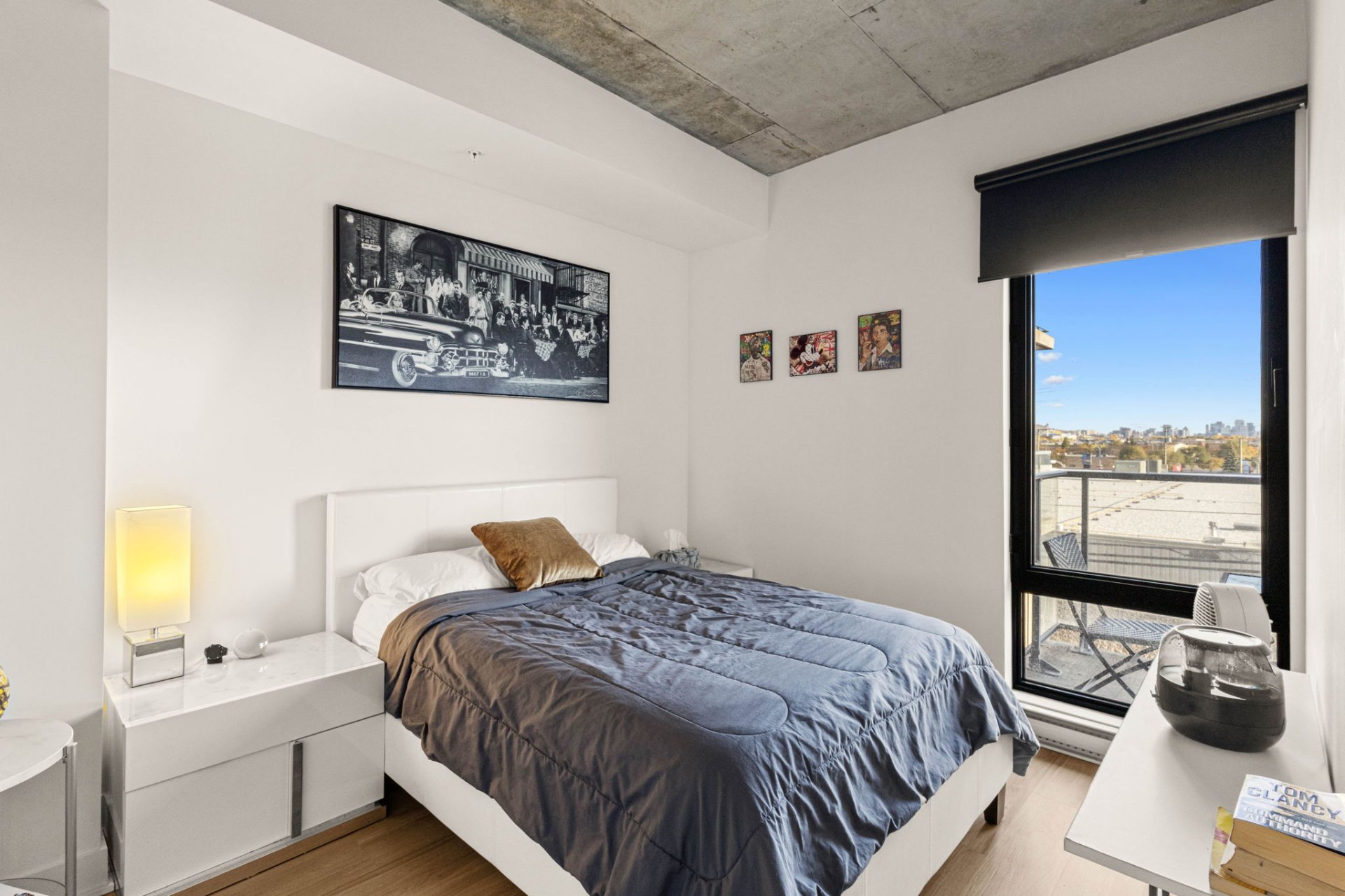
Bedroom
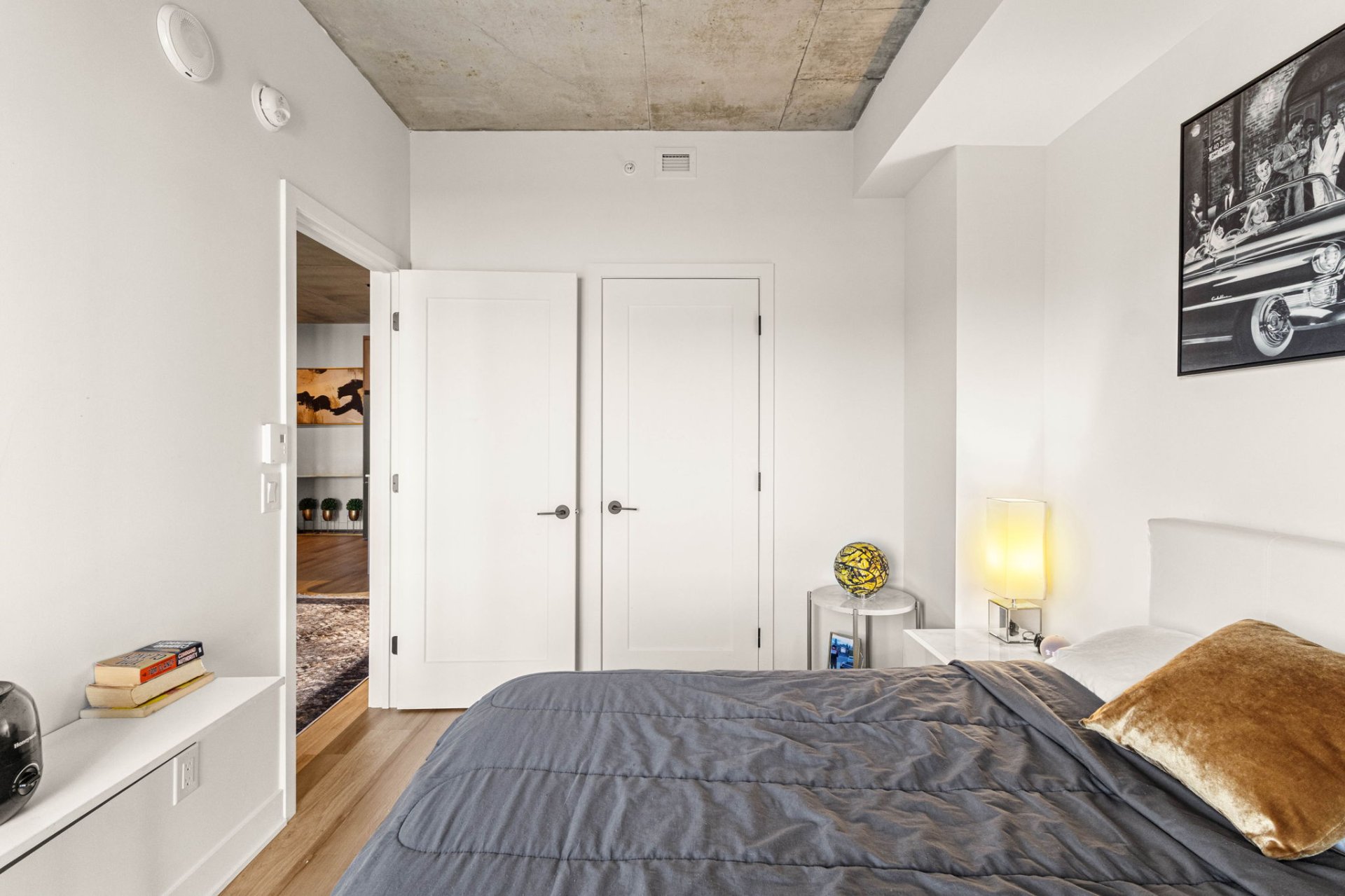
Bedroom
|
|
Description
FLEMING SUR LE PARC -- the premier new condo project in LaSalle. Condo #307, a 1-bedroom, North/West unit, offers abundant natural light, beautiful city views, and a perfect blend of comfort and modern urban living. Ideally situated just steps from Angrignon Park, one of Montreal's most scenic and expansive urban green spaces, this condo offers both tranquility and convenience. Residents enjoy access to a wide range of exceptional common areas, including a fully equipped indoor gym with outdoor training space, yoga studio, co-working lounge with Wi-Fi, social lounge, and a rooftop terrace with pool and BBQ area etc.
Features:
- Project: FLEMING SUR LE PARC -- Premier new condo
development in LaSalle
- Unit: #307 -- 1-bedroom, North/West oriented
- Lighting & View: Bright and sunny unit with abundant
natural light and beautiful city views
- Location: Ideally situated steps from Angrignon Park, one
of Montreal's largest and most scenic urban parks
- Lifestyle: Perfect blend of comfort, tranquility, and
modern urban living
Common Areas Include:
- Fully equipped indoor gym with outdoor training space
- Yoga studio
- Co-working lounge with Wi-Fi
- Social lounge for residents
- Rooftop terrace with pool and BBQ area
Ideal For: Professionals or couples seeking a peaceful,
modern condo near nature and city amenities
- Project: FLEMING SUR LE PARC -- Premier new condo
development in LaSalle
- Unit: #307 -- 1-bedroom, North/West oriented
- Lighting & View: Bright and sunny unit with abundant
natural light and beautiful city views
- Location: Ideally situated steps from Angrignon Park, one
of Montreal's largest and most scenic urban parks
- Lifestyle: Perfect blend of comfort, tranquility, and
modern urban living
Common Areas Include:
- Fully equipped indoor gym with outdoor training space
- Yoga studio
- Co-working lounge with Wi-Fi
- Social lounge for residents
- Rooftop terrace with pool and BBQ area
Ideal For: Professionals or couples seeking a peaceful,
modern condo near nature and city amenities
Inclusions: Fridge, stove, washer dryer, oven hood, microwave, Air conditioning, indoor parking (garage).
Exclusions : N/A
| BUILDING | |
|---|---|
| Type | Apartment |
| Style | Detached |
| Dimensions | 0x0 |
| Lot Size | 0 |
| EXPENSES | |
|---|---|
| Co-ownership fees | $ 2592 / year |
| Municipal Taxes (2024) | $ 2850 / year |
| School taxes (2024) | $ 409 / year |
|
ROOM DETAILS |
|||
|---|---|---|---|
| Room | Dimensions | Level | Flooring |
| Hallway | 8.0 x 7.5 P | 3rd Floor | Wood |
| Bathroom | 5.10 x 12.2 P | 3rd Floor | Ceramic tiles |
| Kitchen | 10.0 x 8.4 P | 3rd Floor | Wood |
| Dining room | 11.5 x 6.7 P | 3rd Floor | Wood |
| Living room | 9.3 x 11.5 P | 3rd Floor | Wood |
| Primary bedroom | 9.2 x 11.0 P | 3rd Floor | Wood |
|
CHARACTERISTICS |
|
|---|---|
| Proximity | Bicycle path, Cegep, Cross-country skiing, Elementary school, High school, Highway, Hospital, Public transport, University |
| Heating system | Electric baseboard units |
| Heating energy | Electricity |
| Garage | Fitted, Heated, Single width |
| Parking | Garage |
| Sewage system | Municipal sewer |
| Water supply | Municipality |
| Zoning | Residential |