2089 Rue Phil Goyette, Vaudreuil-Dorion, QC J7V0J6 $2,600/M
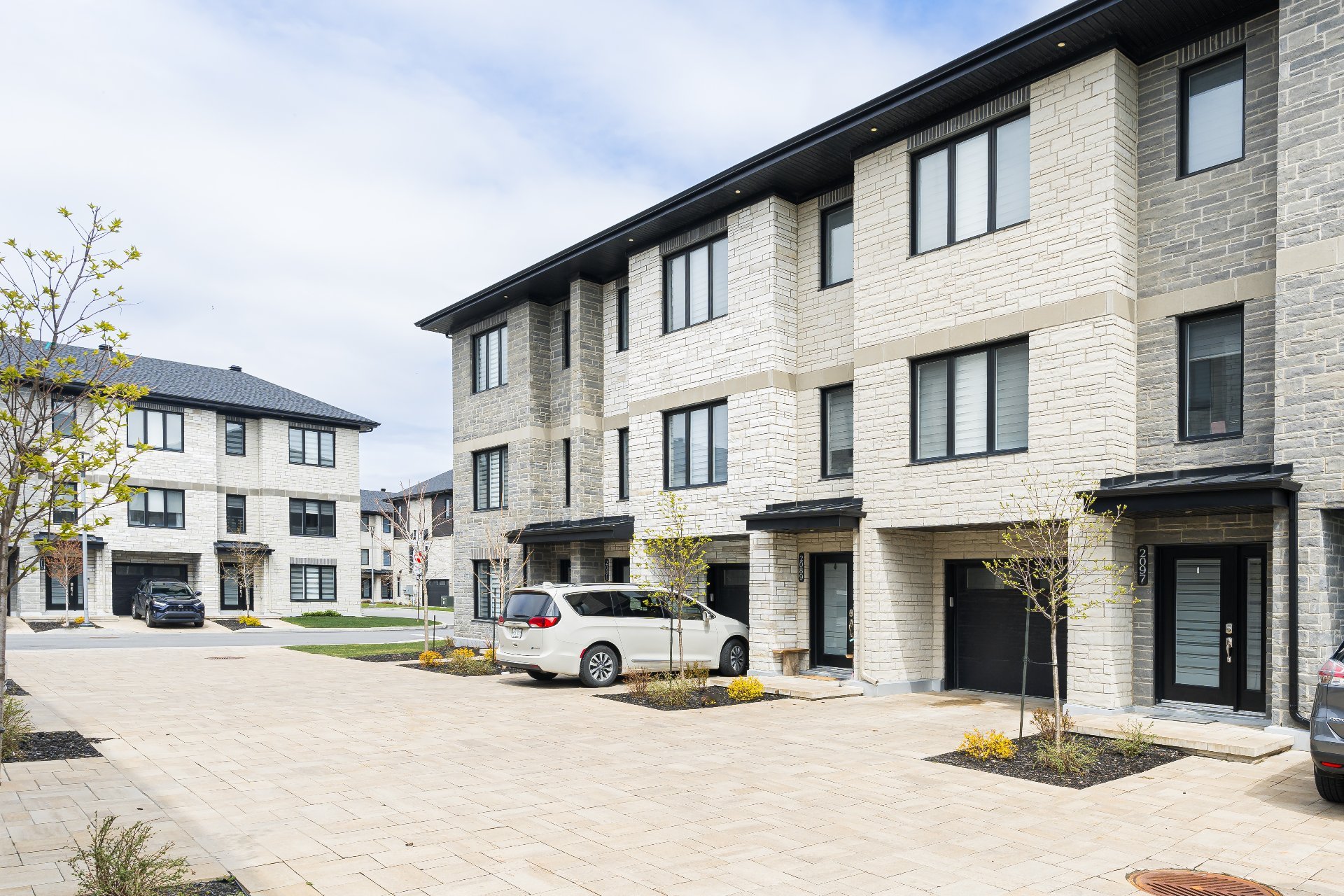
Exterior
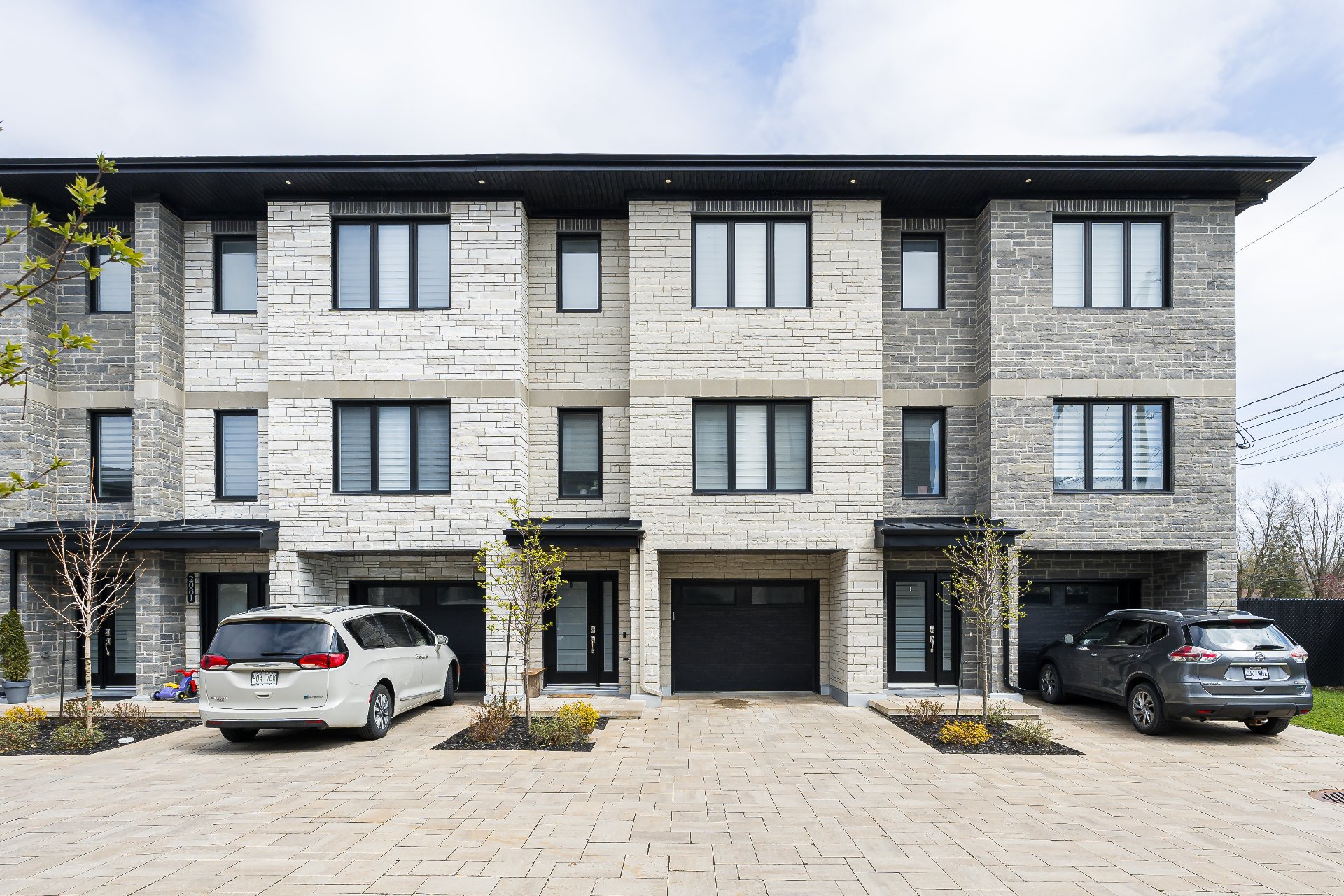
Exterior
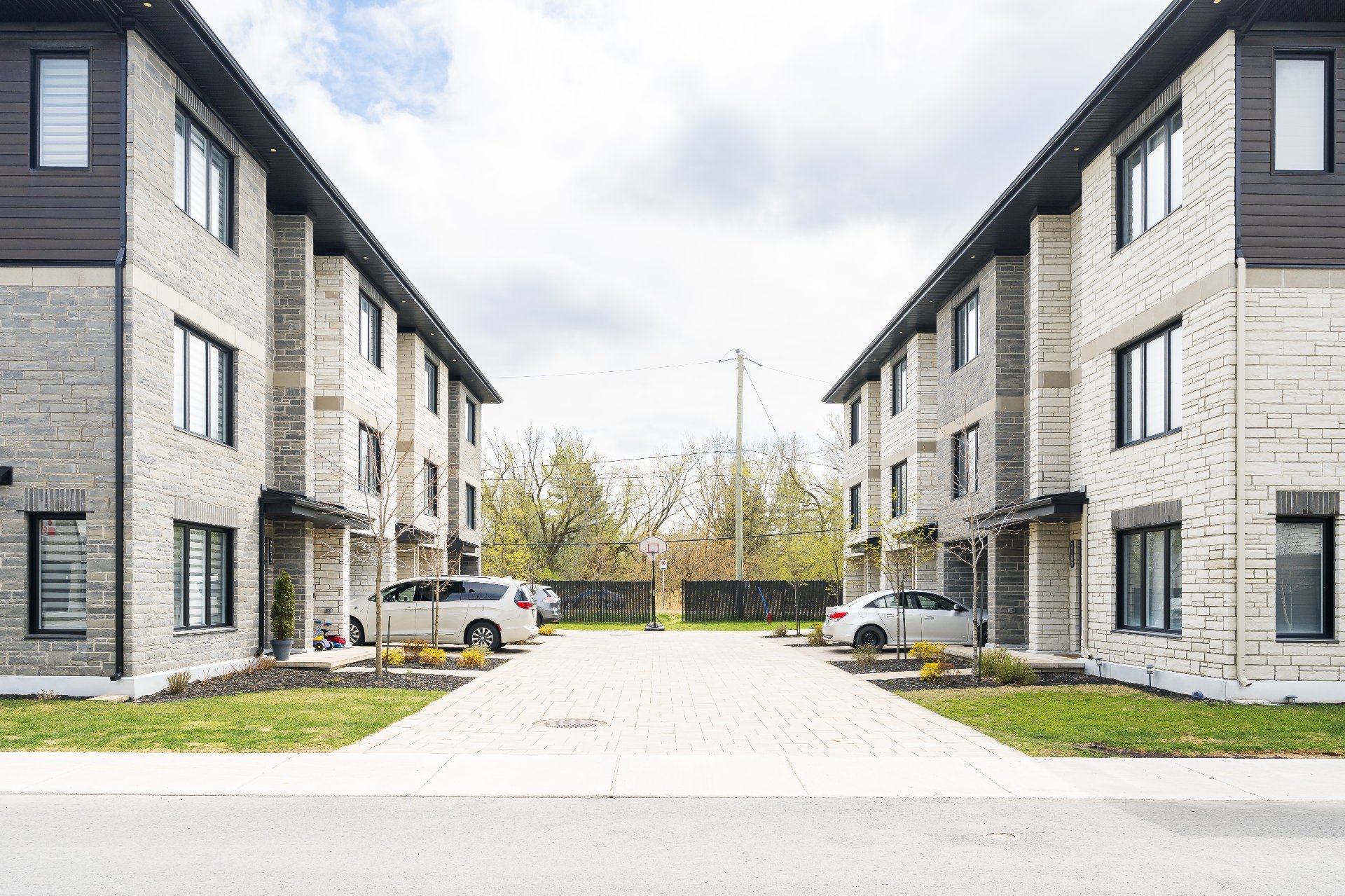
Exterior
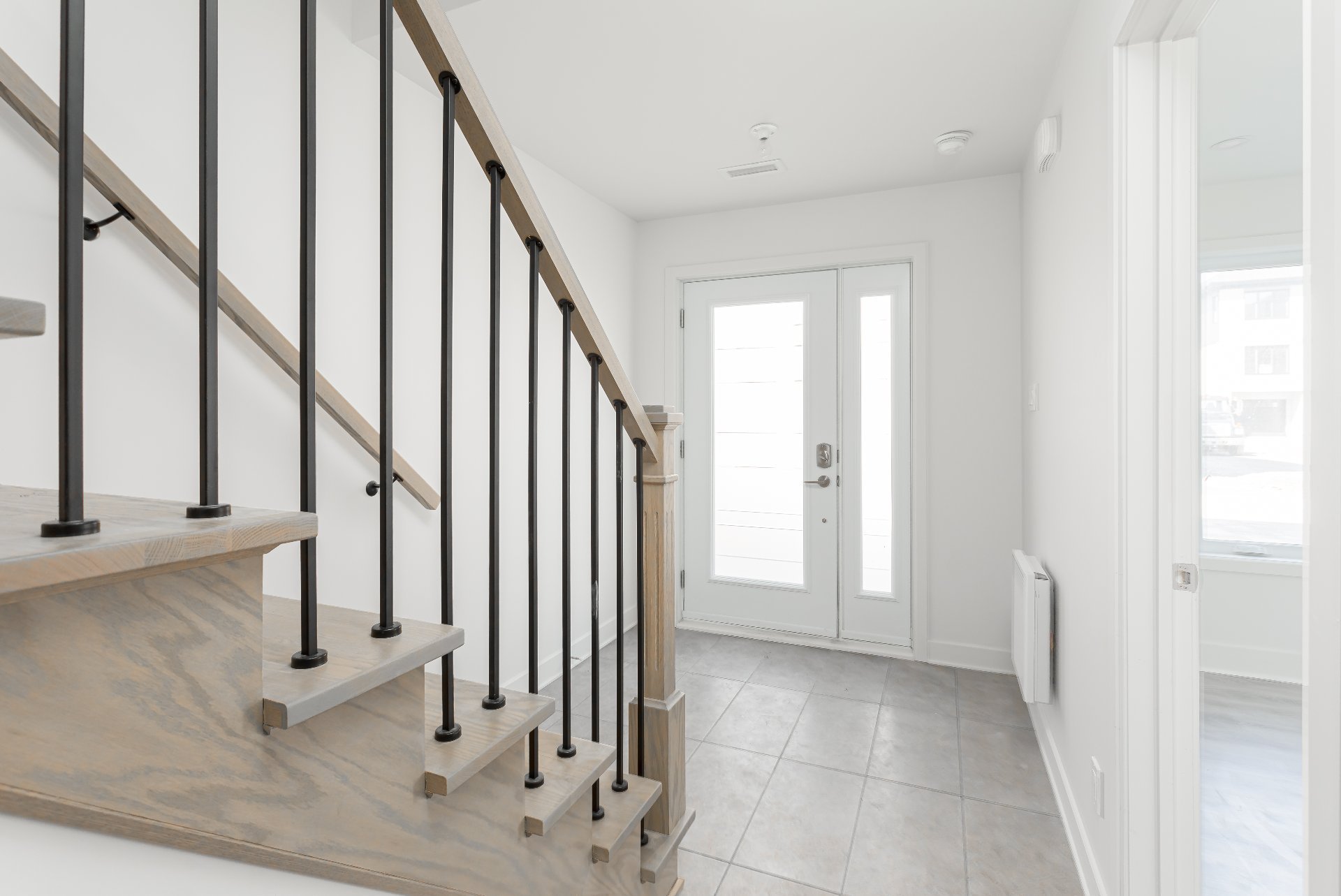
Hallway
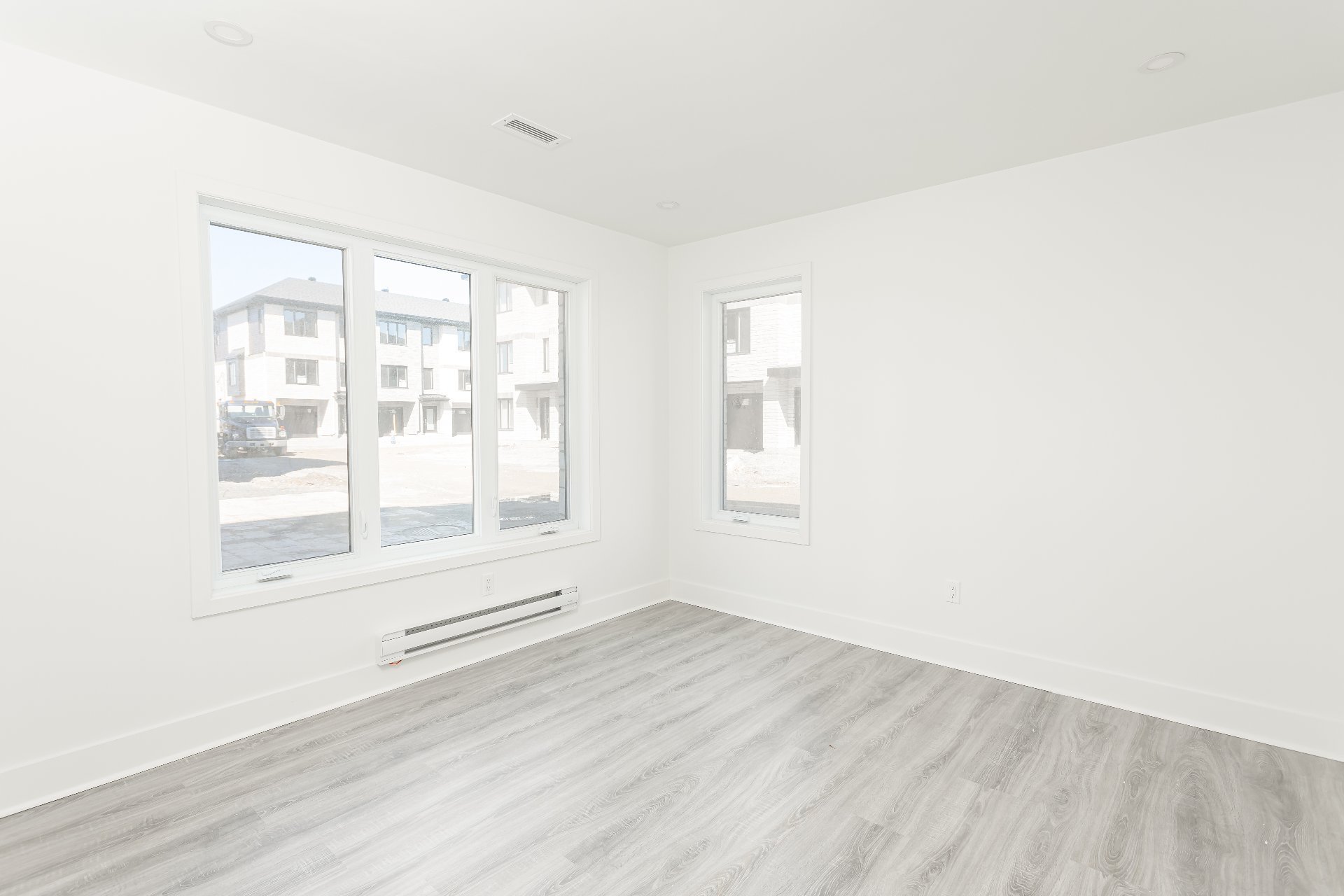
Office
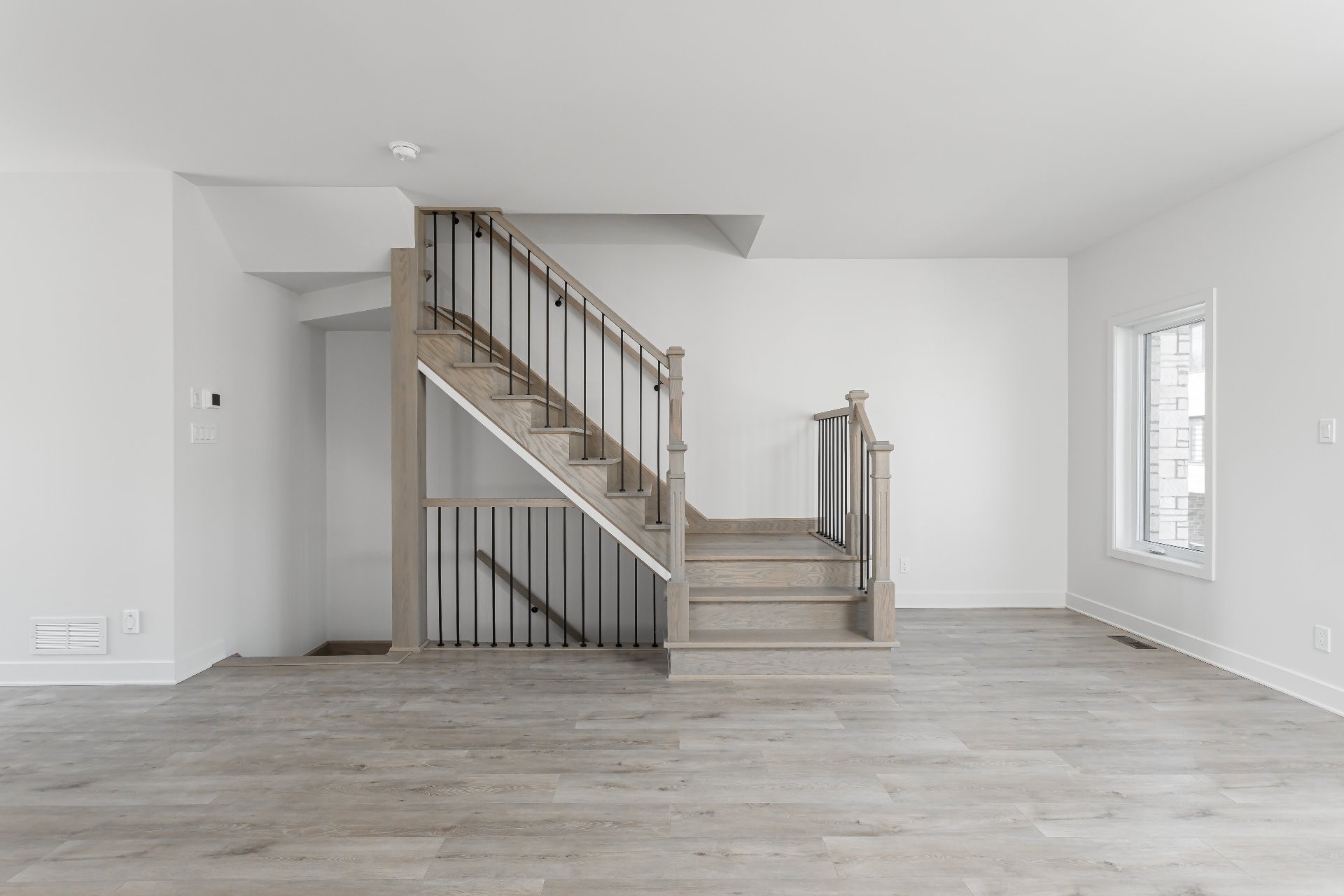
Living room
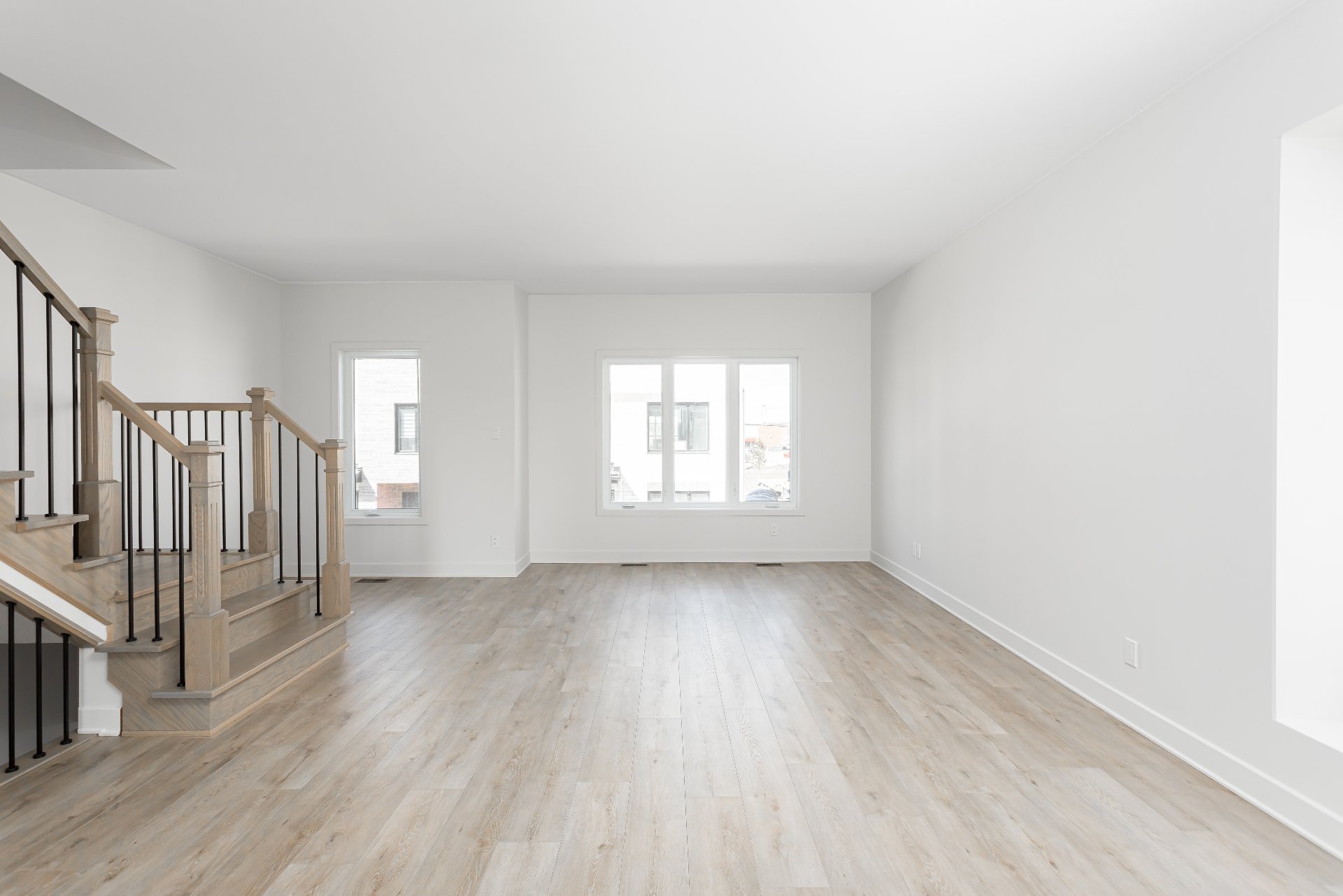
Living room
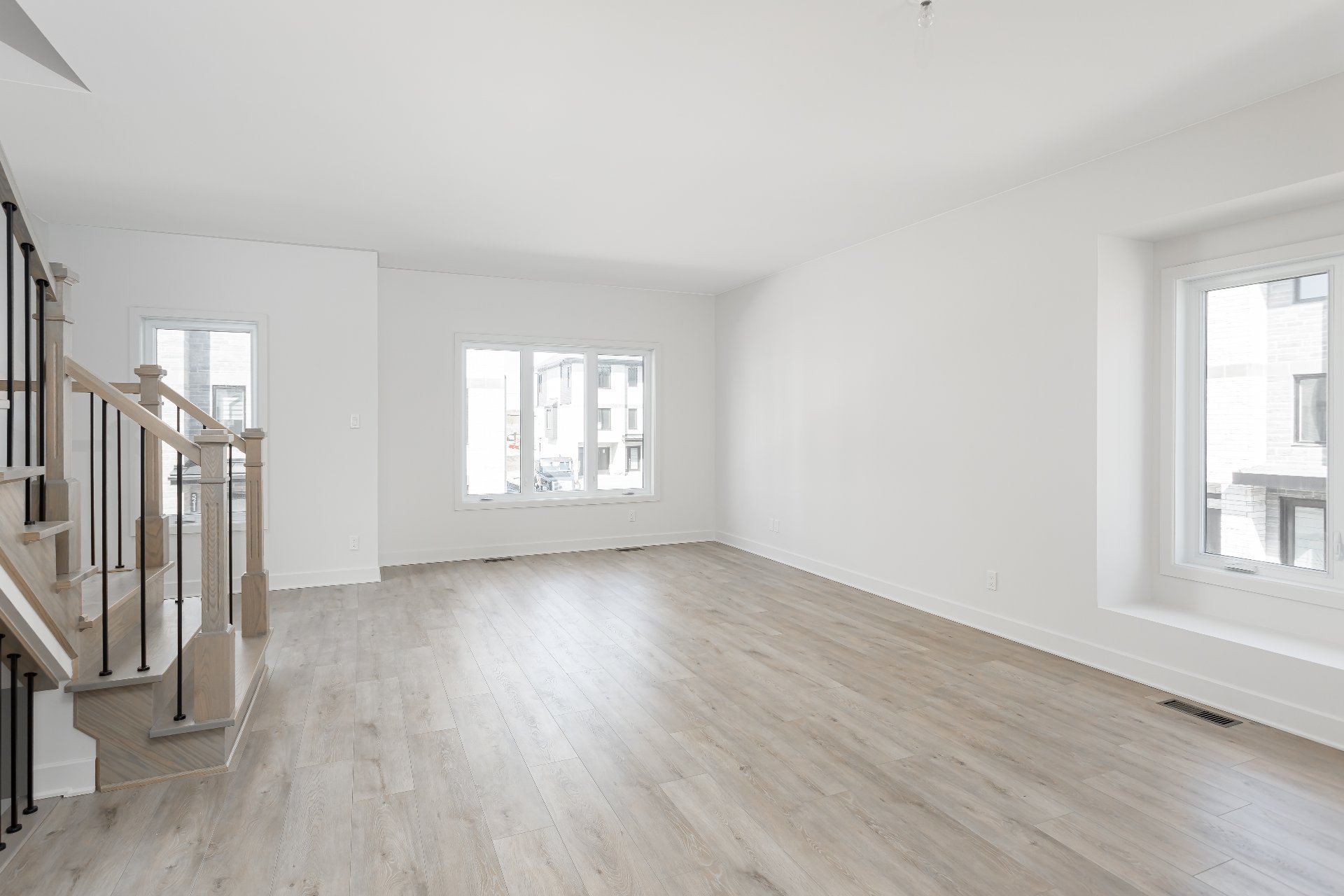
Living room
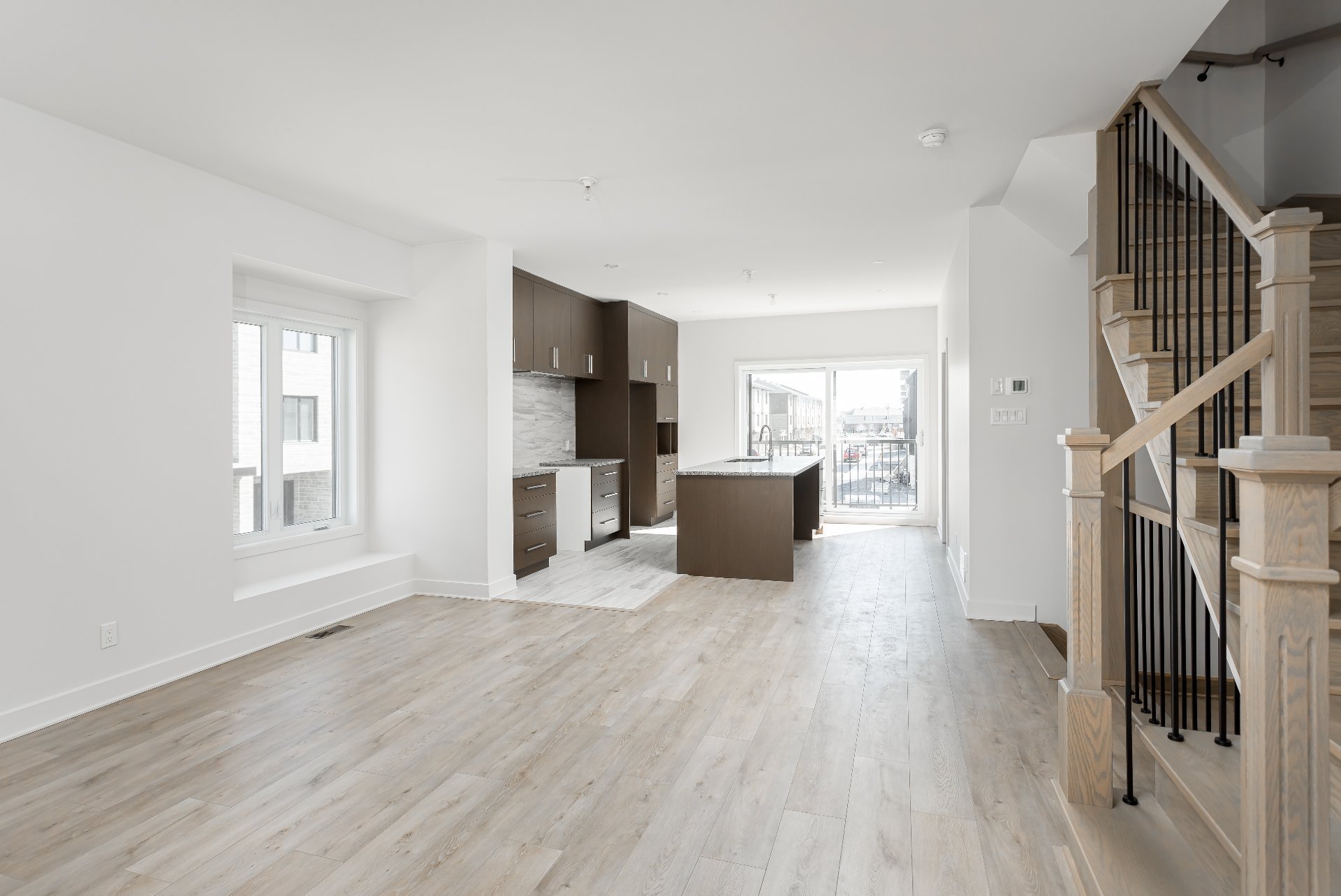
Dining room
|
|
Description
Gorgeous open concept town house on 3 levels with luxurious finishes and a DOUBLE GARAGE. This unit has 3 spacious bedrooms and an office space on the 1st floor. The living area is very airy with 9ft ceilings on the 2nd level. Central air. Situated in the LINQ project with amenities such as a pool, park and club house.
Newly built town house (2021) on 3 levels in a very sought
after project, Le LINQ.
Amenities in project:
- Swimming pool
- Park
- Club House
-guest parking lot
finishings in unit will include:
- double garage
- instant natural gas water tank
- central air
- quartz counters in kitchen - very large island
- recessed lights
- 9ft ceilings on 2nd level
- wood staircase
- modern moulding
after project, Le LINQ.
Amenities in project:
- Swimming pool
- Park
- Club House
-guest parking lot
finishings in unit will include:
- double garage
- instant natural gas water tank
- central air
- quartz counters in kitchen - very large island
- recessed lights
- 9ft ceilings on 2nd level
- wood staircase
- modern moulding
Inclusions: Fridge, stove, dishwasher, washer and dryer, all window coverings
Exclusions : Natural heating gas bill, electricity, cable, internet , tenants insurance
| BUILDING | |
|---|---|
| Type | Two or more storey |
| Style | Attached |
| Dimensions | 0x0 |
| Lot Size | 0 |
| EXPENSES | |
|---|---|
| N/A |
|
ROOM DETAILS |
|||
|---|---|---|---|
| Room | Dimensions | Level | Flooring |
| Hallway | 6.6 x 5.7 P | Ground Floor | Ceramic tiles |
| Home office | 11.1 x 11.7 P | Ground Floor | Floating floor |
| Kitchen | 13.3 x 14.5 P | 2nd Floor | Ceramic tiles |
| Dining room | 15.3 x 9.3 P | 2nd Floor | Floating floor |
| Living room | 11.7 x 11.8 P | 2nd Floor | Floating floor |
| Primary bedroom | 12.11 x 11.9 P | 3rd Floor | Floating floor |
| Bedroom | 9 x 12 P | 3rd Floor | Floating floor |
| Bedroom | 9.2 x 10.7 P | 3rd Floor | Floating floor |
| Bathroom | 9.2 x 8.4 P | 3rd Floor | Ceramic tiles |
| Washroom | 5.9 x 13 P | 2nd Floor | Ceramic tiles |
|
CHARACTERISTICS |
|
|---|---|
| Heating system | Air circulation |
| Garage | Double width or more |
| Parking | Garage |
| Heating energy | Natural gas |
| Zoning | Residential |