19064 Rue du Traineau, Montréal (Pierrefonds-Roxboro), QC H9K0A2 $1,800,000
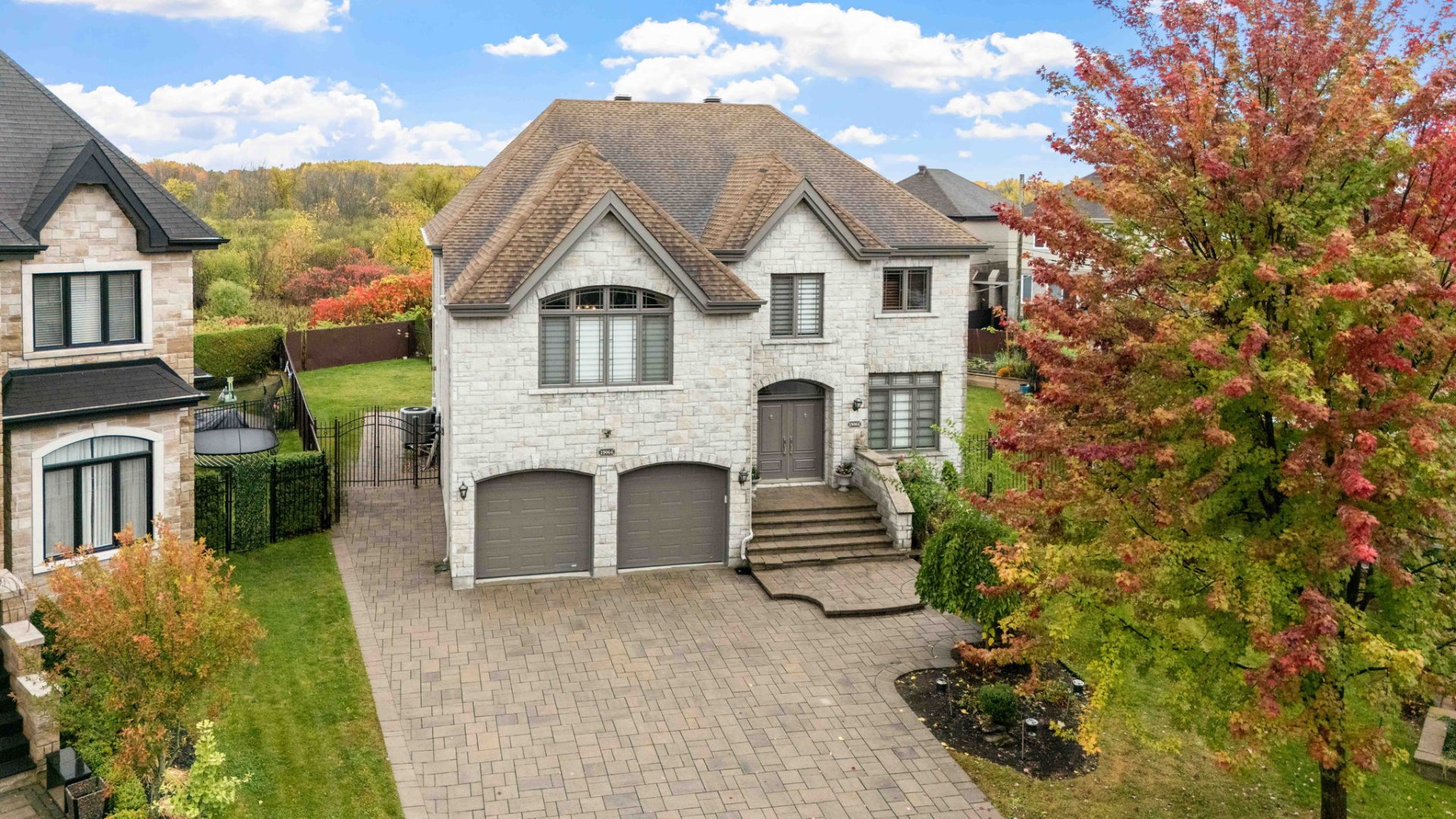
Exterior
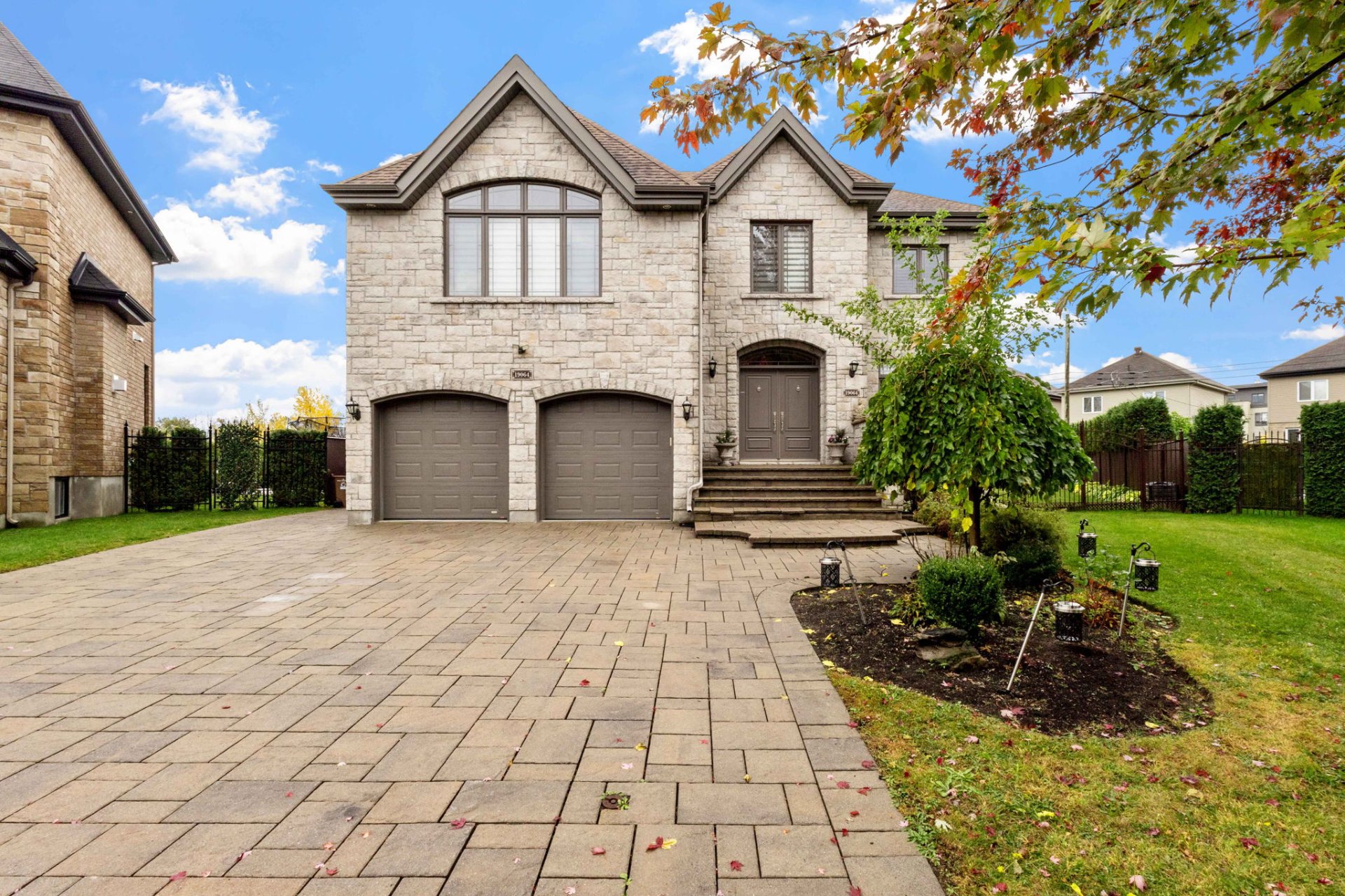
Exterior
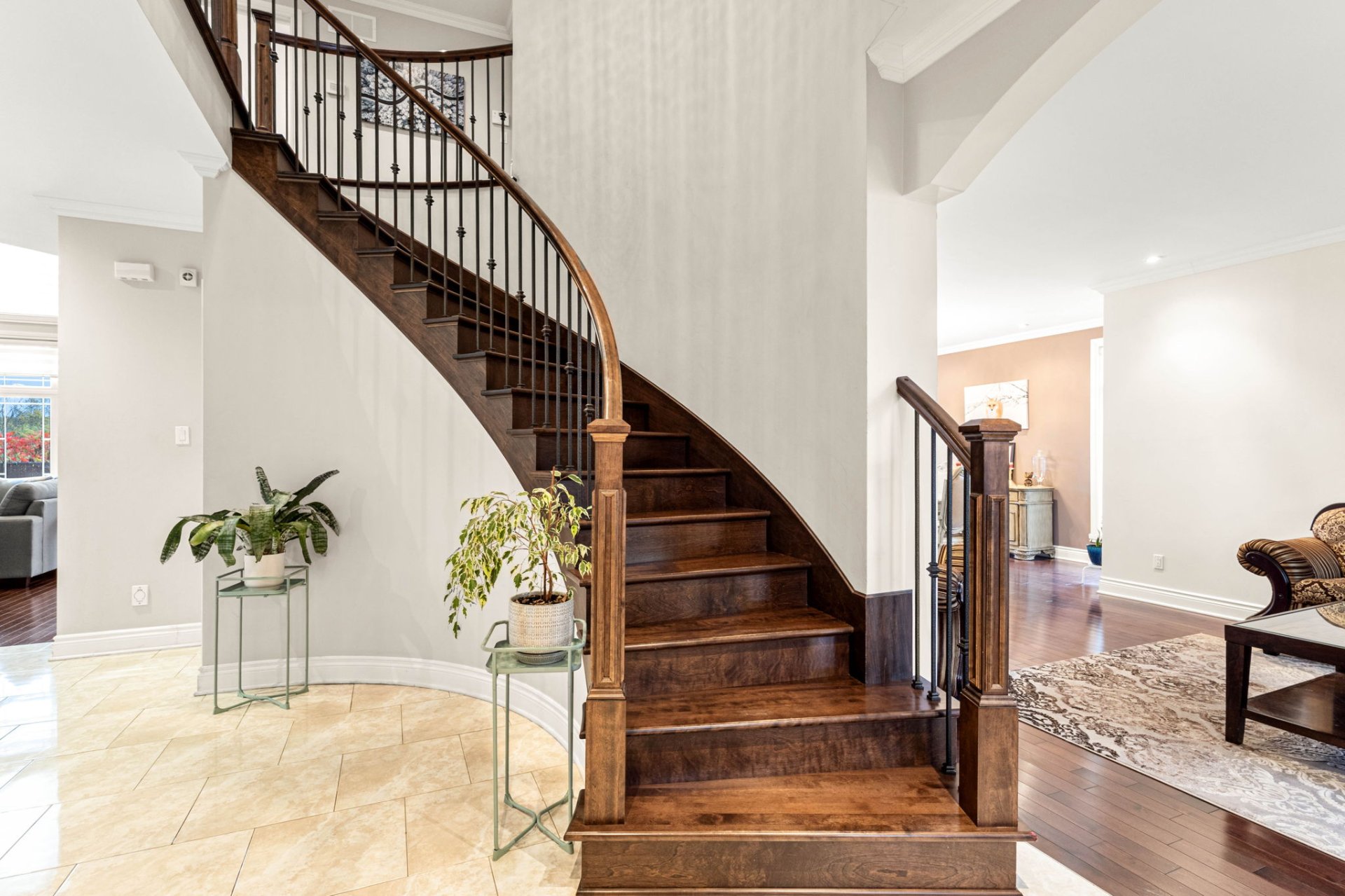
Hallway
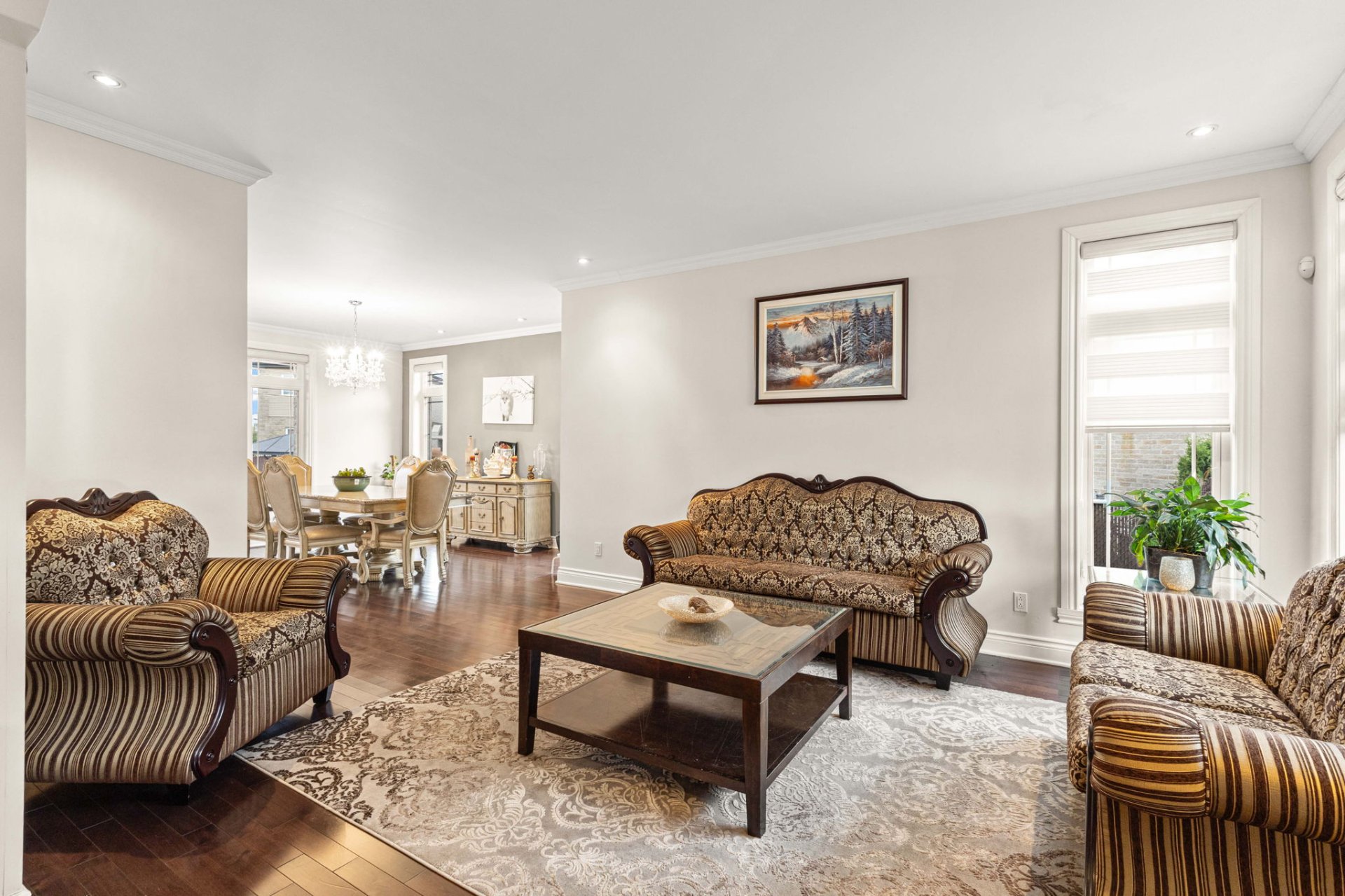
Living room
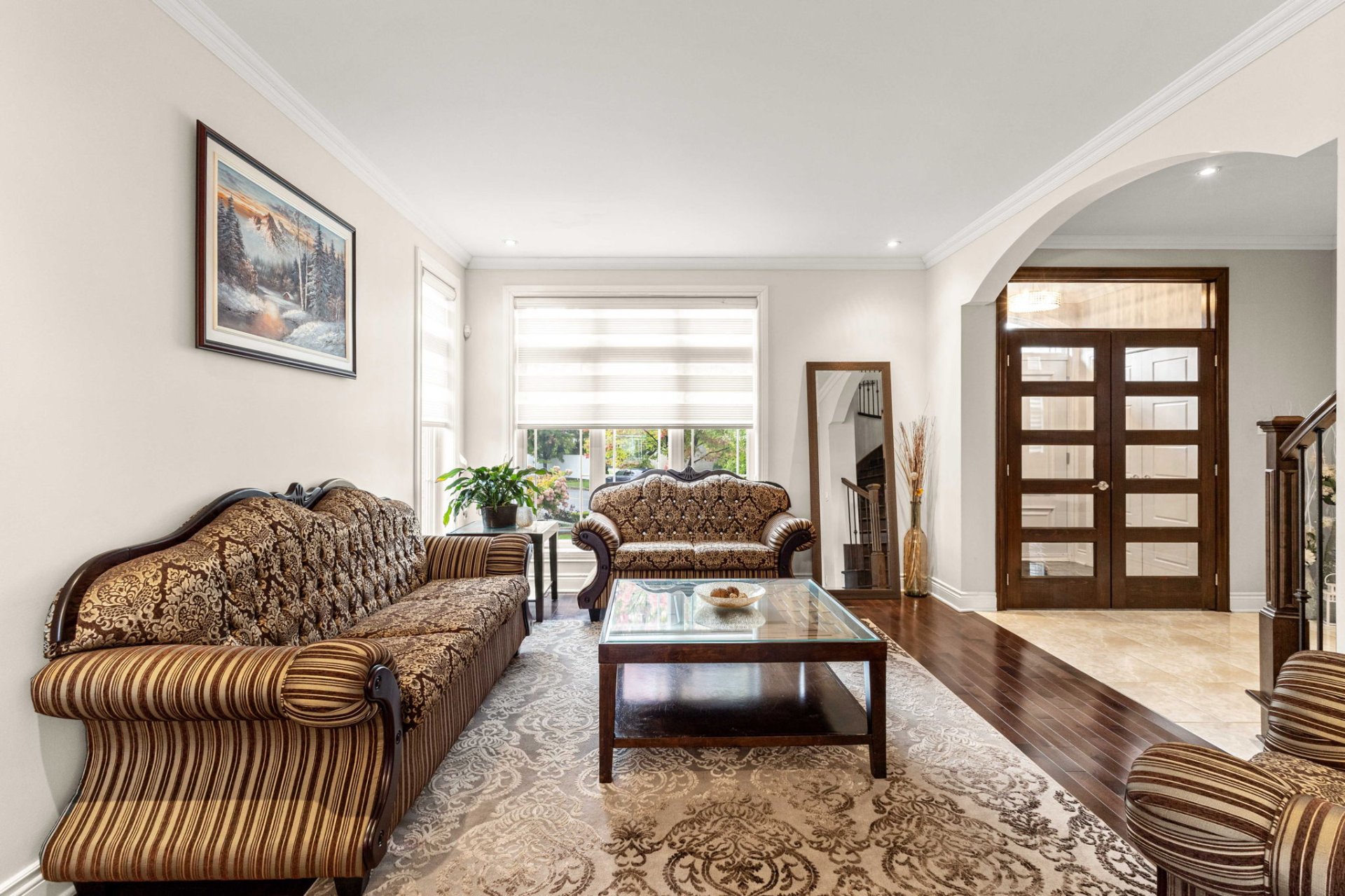
Living room
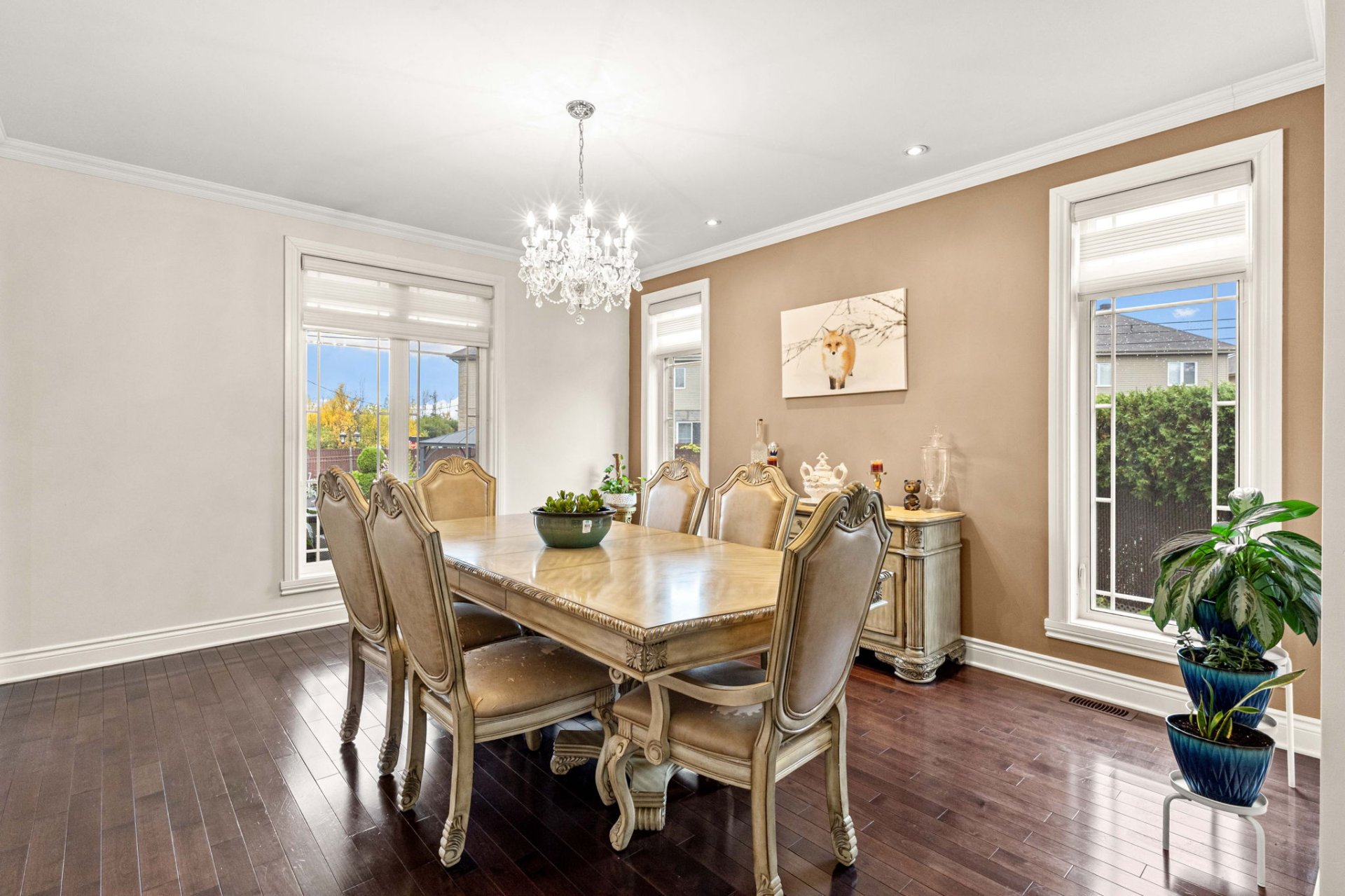
Dining room
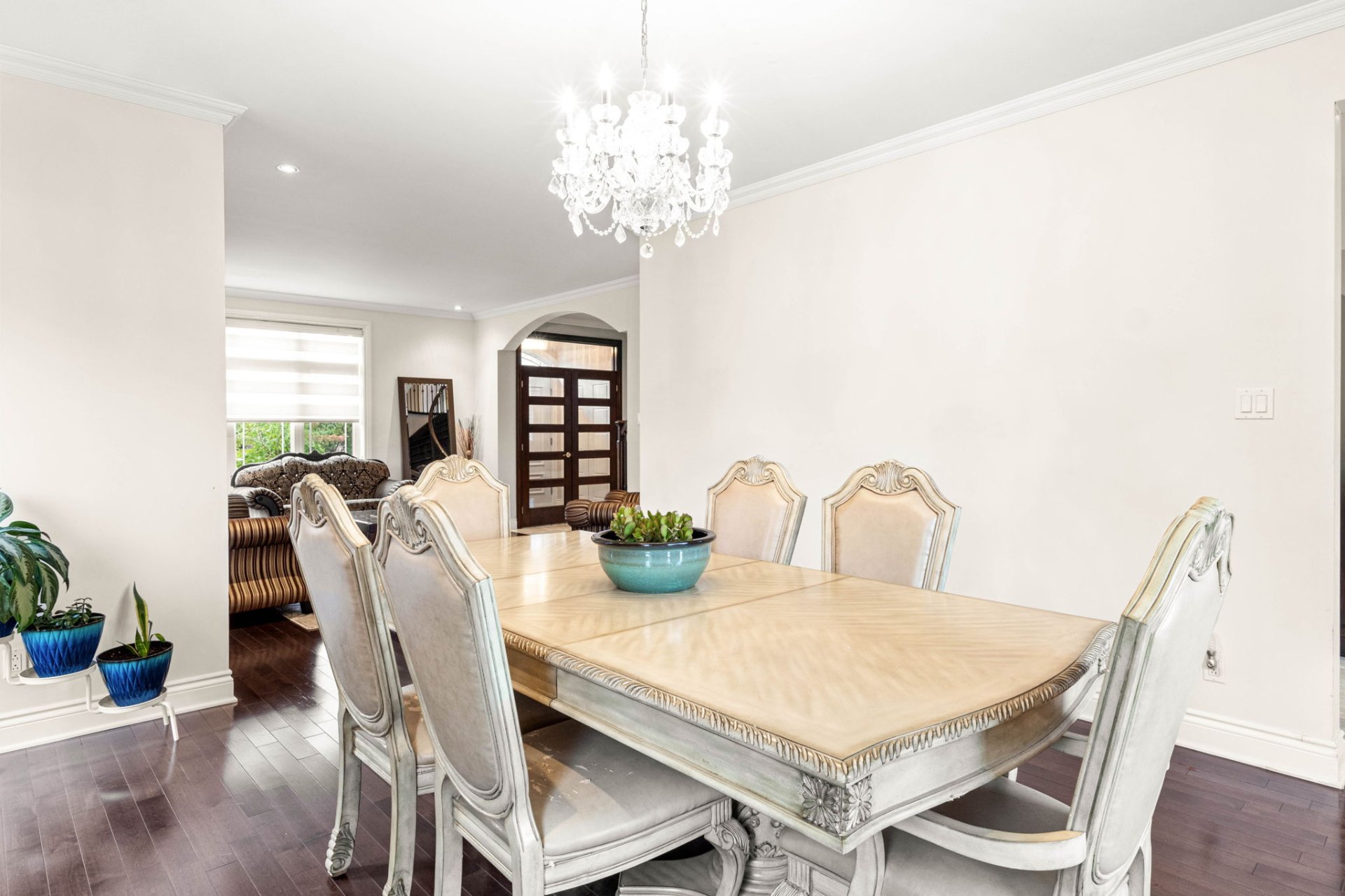
Dining room
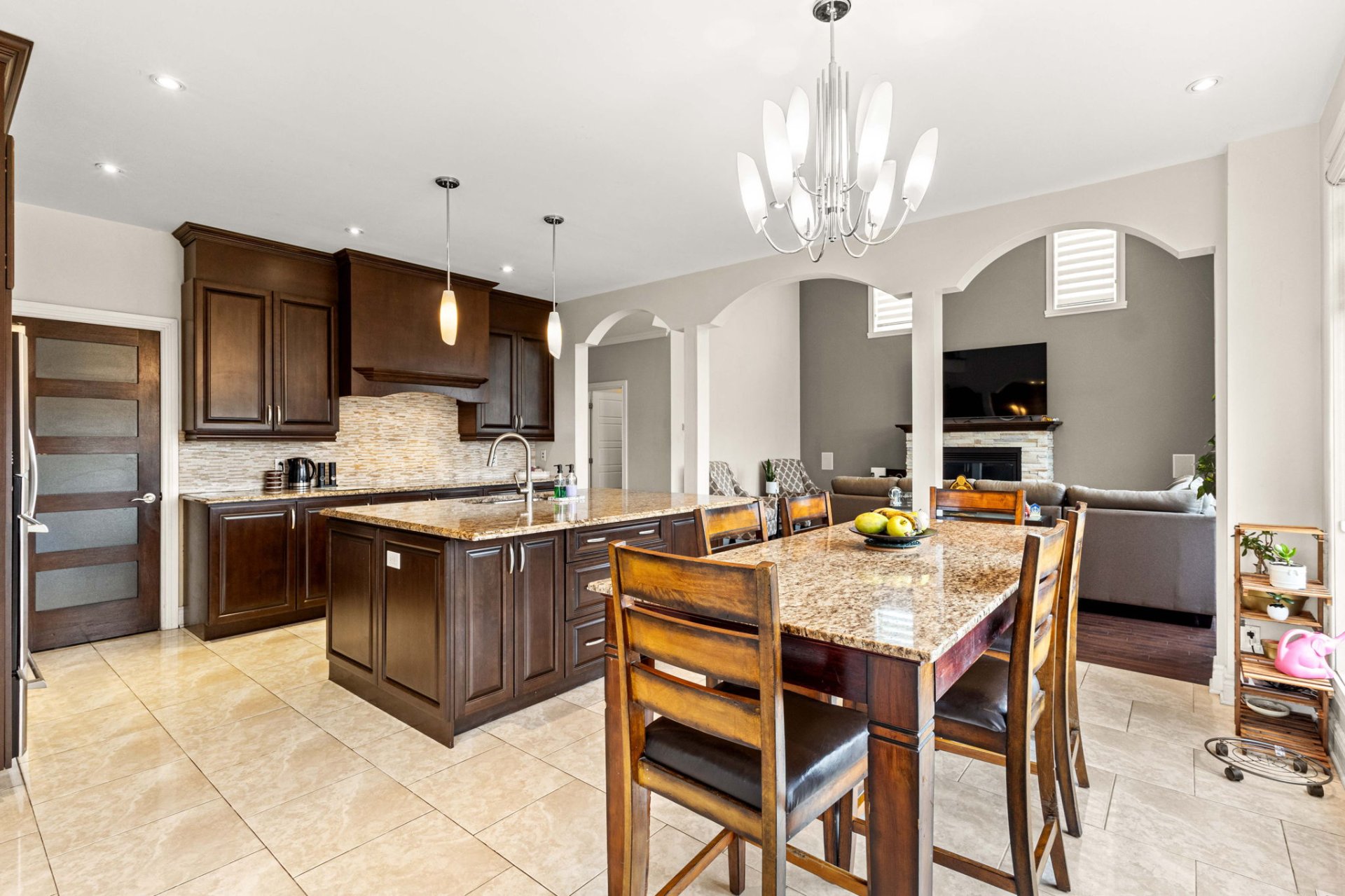
Kitchen
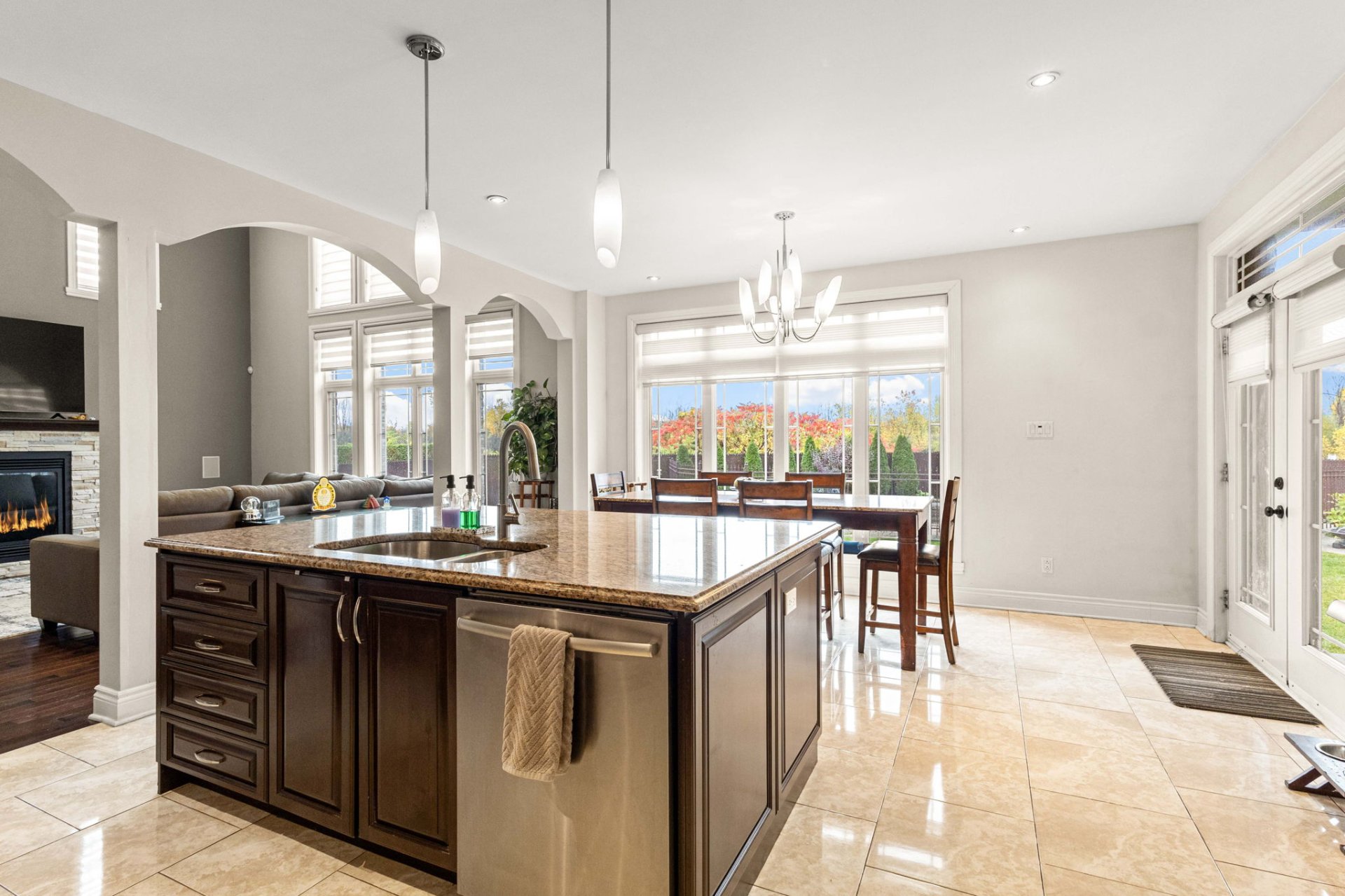
Kitchen
|
|
Description
Welcome to this custom-built luxury home offering over 4,400 sq. ft. of living space on a landscaped corner lot of 11,000+ sq. ft. Featuring a stone façade, brick on all sides, paving-stone driveway, and elegant curb appeal. Inside, a grand entrance with ceramic floors and a circular staircase opens to an airy main floor with an open-concept kitchen, dining, and family room with cathedral ceilings and large windows. Includes 5 bedrooms, 4 full baths, 1 powder room, high-end finishes, finished basement, fenced yard with no rear neighbours, and a heated inground pool. Near parks, schools, and amenities.
19064 Rue du Traineau, Pierrefonds
Features:
- Custom-built home with approximately 4,400+ sq. ft. of
living space
- Corner lot of about 11,000+ sq. ft.
- Stone façade and brick on all four sides
- Paving stone driveway, steps, and walkways
- Grand entrance hall with ceramic flooring and circular
staircase
- Open-concept main floor featuring a kitchen, dining room,
living room, and family room with cathedral ceilings and
large windows
5 Bedrooms Total with 4 full bathrooms and 1 powder room:
- 2 primary bedrooms upstairs, each with an ensuite
bathroom
- 3 full bathrooms on the second floor
- 1 full bathroom in the basement
- 1 powder room on the main floor
High-end finishes and quality materials throughout:
- Fully finished basement with family room and additional
living space
- Private backyard with no rear neighbours, fenced,
landscaped, and featuring a heated inground pool
- Paved driveway and professionally landscaped grounds
Located close to:
- Parks and green spaces
- Schools and daycares
- Shops and essential services
- Public transportation
- Major roads and access routes in Pierrefonds West
Features:
- Custom-built home with approximately 4,400+ sq. ft. of
living space
- Corner lot of about 11,000+ sq. ft.
- Stone façade and brick on all four sides
- Paving stone driveway, steps, and walkways
- Grand entrance hall with ceramic flooring and circular
staircase
- Open-concept main floor featuring a kitchen, dining room,
living room, and family room with cathedral ceilings and
large windows
5 Bedrooms Total with 4 full bathrooms and 1 powder room:
- 2 primary bedrooms upstairs, each with an ensuite
bathroom
- 3 full bathrooms on the second floor
- 1 full bathroom in the basement
- 1 powder room on the main floor
High-end finishes and quality materials throughout:
- Fully finished basement with family room and additional
living space
- Private backyard with no rear neighbours, fenced,
landscaped, and featuring a heated inground pool
- Paved driveway and professionally landscaped grounds
Located close to:
- Parks and green spaces
- Schools and daycares
- Shops and essential services
- Public transportation
- Major roads and access routes in Pierrefonds West
Inclusions: Curtains,Kitchen appliances,Washer/dryer, Vaccum with all accessories, Family room surround system and speakers, All light fixtures ,Wall mount TVs, Pool pump and all accessories, Alarm system
Exclusions : Family room TV and bracket
| BUILDING | |
|---|---|
| Type | Two or more storey |
| Style | Detached |
| Dimensions | 0x0 |
| Lot Size | 11431 PC |
| EXPENSES | |
|---|---|
| Municipal Taxes (2025) | $ 10223 / year |
| School taxes (2025) | $ 1270 / year |
|
ROOM DETAILS |
|||
|---|---|---|---|
| Room | Dimensions | Level | Flooring |
| Living room | 15.7 x 13.4 P | Ground Floor | Wood |
| Dining room | 14.10 x 13.5 P | Ground Floor | Wood |
| Kitchen | 13.4 x 18.0 P | Ground Floor | Ceramic tiles |
| Family room | 18.11 x 17.4 P | Ground Floor | Wood |
| Washroom | 4.7 x 5.2 P | Ground Floor | Ceramic tiles |
| Laundry room | 5.0 x 6.0 P | Ground Floor | Ceramic tiles |
| Bedroom | 16.1 x 15.3 P | 2nd Floor | Wood |
| Bathroom | 4.11 x 9.2 P | 2nd Floor | Ceramic tiles |
| Bedroom | 10.6 x 14.5 P | 2nd Floor | Wood |
| Bathroom | 7.11 x 5.9 P | 2nd Floor | Ceramic tiles |
| Primary bedroom | 18.7 x 24.2 P | 2nd Floor | Wood |
| Bathroom | 15.9 x 10.10 P | 2nd Floor | Ceramic tiles |
| Bedroom | 14.0 x 10.5 P | 2nd Floor | Wood |
| Family room | 32.5 x 18.2 P | Basement | Floating floor |
| Bathroom | 10.8 x 15.1 P | Basement | Ceramic tiles |
| Other | 31.1 x 12.5 P | Basement | Floating floor |
|
CHARACTERISTICS |
|
|---|---|
| Basement | 6 feet and over, Finished basement |
| Bathroom / Washroom | Adjoining to primary bedroom |
| Heating system | Air circulation, Electric baseboard units |
| Roofing | Asphalt shingles |
| Garage | Attached, Double width or more, Fitted, Heated |
| Proximity | Bicycle path, Cegep, Cross-country skiing, Daycare centre, Elementary school, Golf, High school, Highway |
| Siding | Brick, Stone |
| Window type | Crank handle |
| Heating energy | Electricity |
| Landscaping | Fenced, Landscape |
| Topography | Flat |
| Parking | Garage, Outdoor |
| Hearth stove | Gaz fireplace |
| Pool | Inground |
| Sewage system | Municipal sewer |
| Water supply | Municipality |
| Distinctive features | No neighbours in the back |
| Driveway | Plain paving stone |
| Foundation | Poured concrete |
| Windows | PVC |
| Zoning | Residential |