164 Rue Montevista, Dollard-des-Ormeaux, QC H9B3A7 $1,588,000
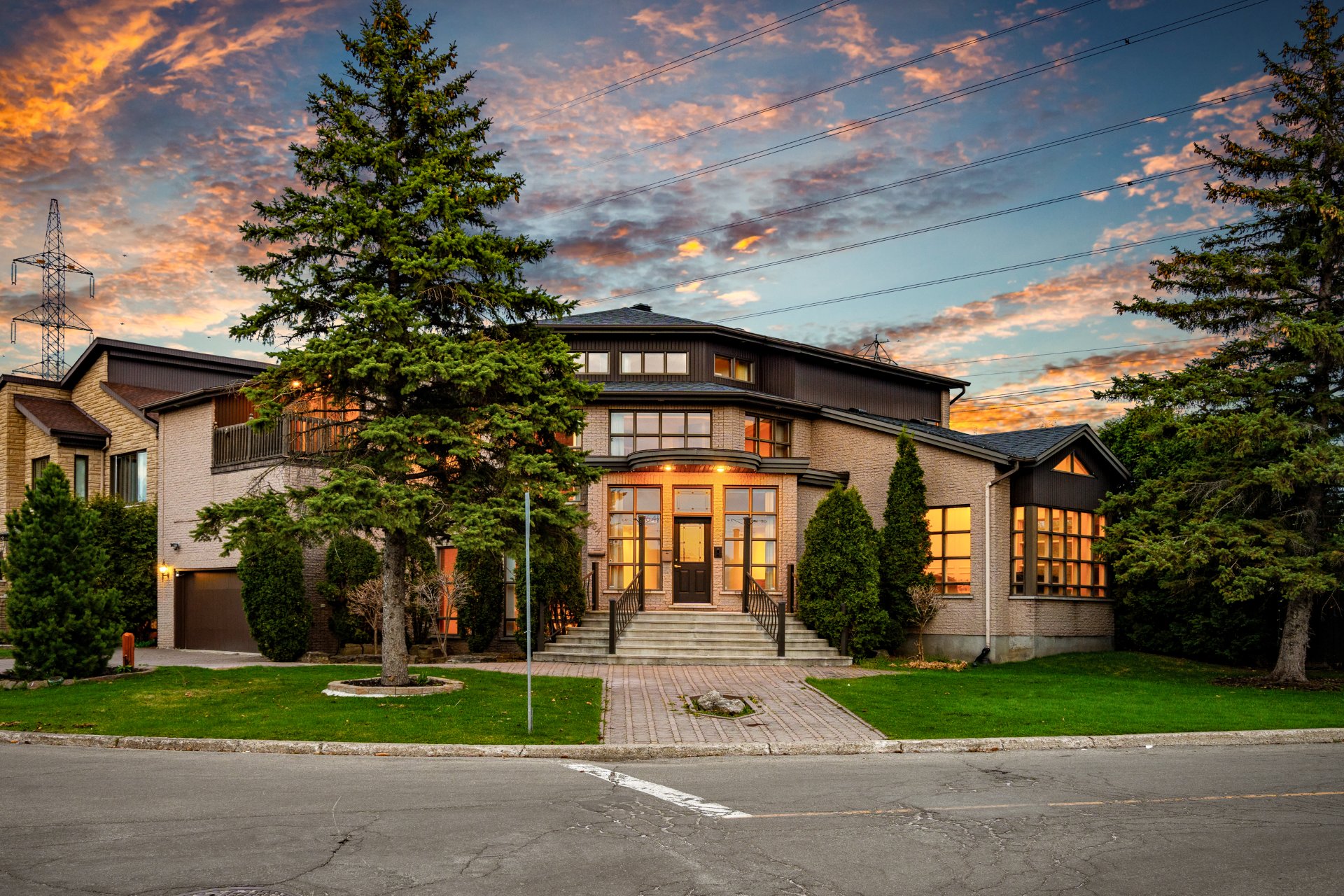
Frontage
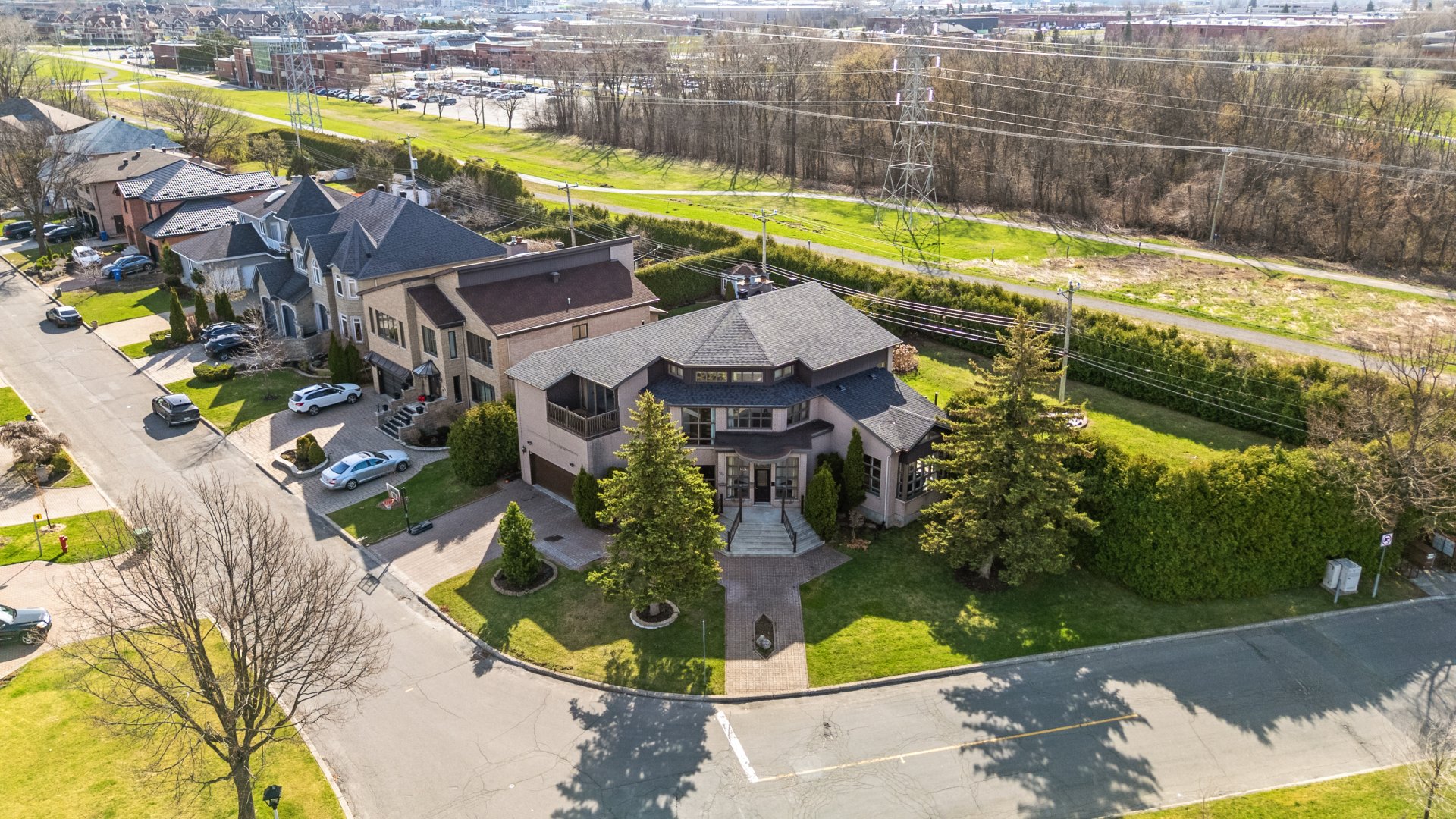
Exterior
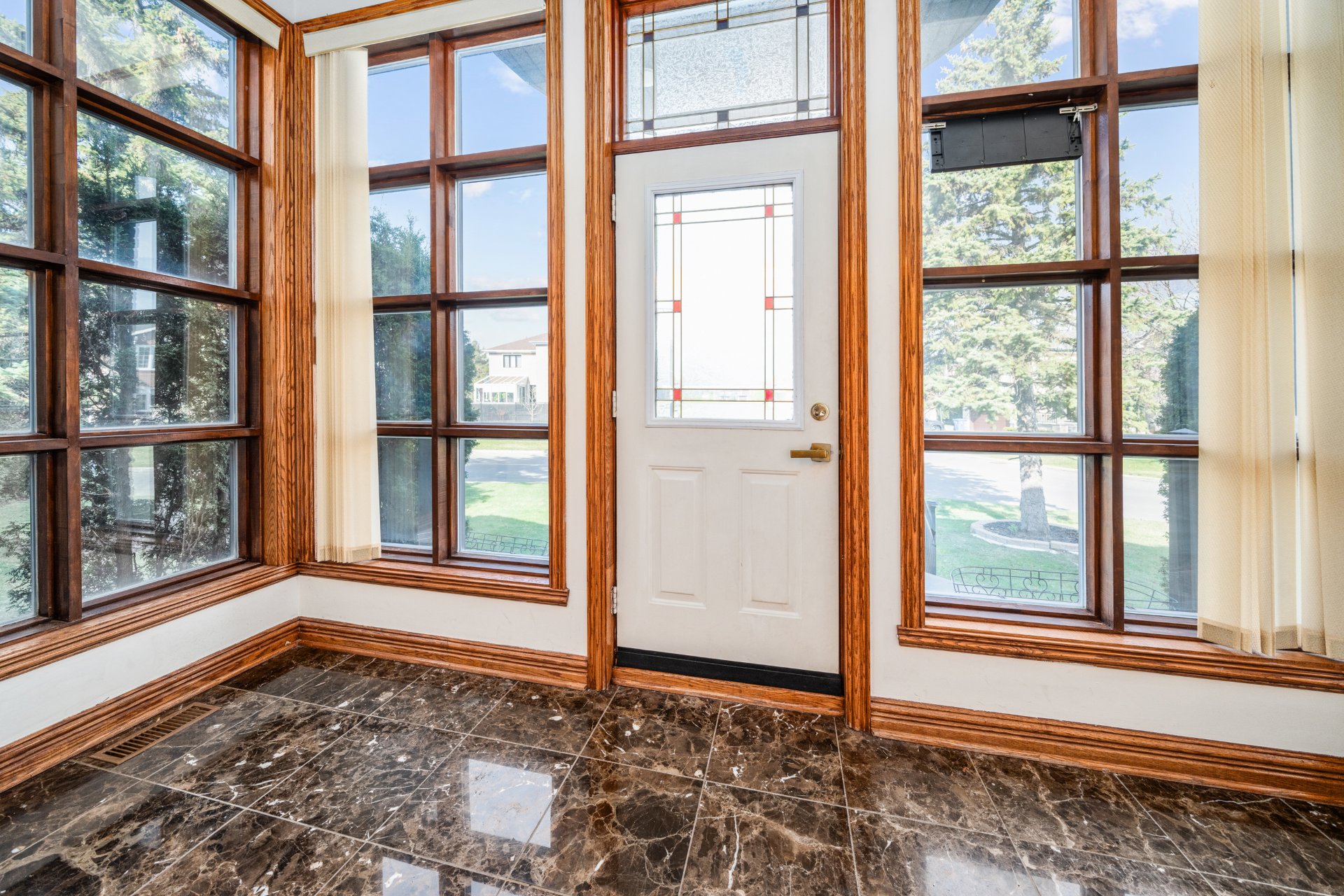
Exterior entrance

Exterior entrance
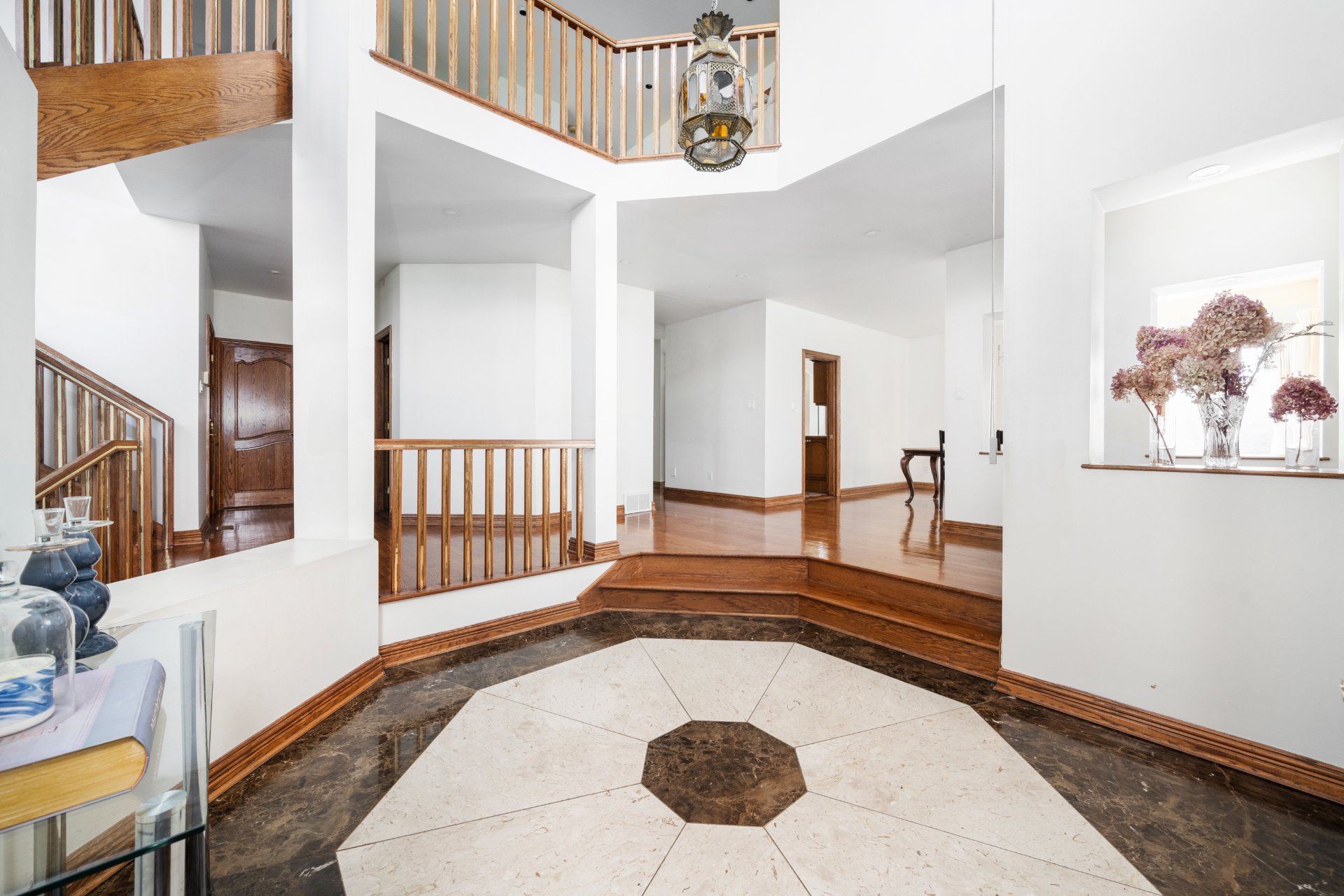
Exterior entrance
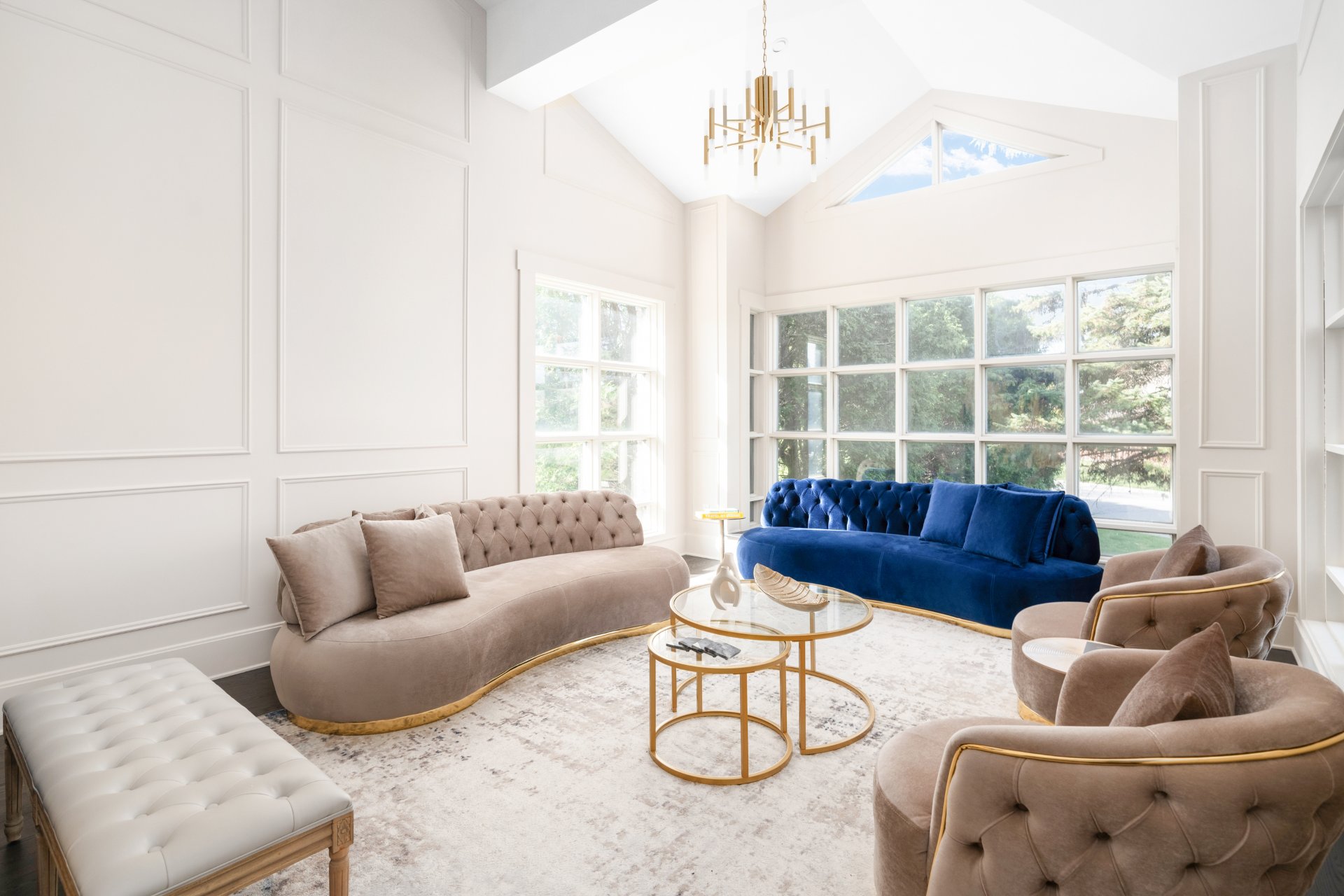
Living room

Living room

Living room

Hallway
|
|
Sold
Description
At 164 Montevista, elegance meets intention. Nestled at the bend of a tree-lined street, this corner-lot residence was masterfully designed by a Middle East luxury development engineer. Its west-facing orientation floods interiors with golden evening light, while expansive glass façades create a dynamic relationship between structure and sunlight. Surrounded by lush hedges and mature trees, the home balances openness with privacy. Inside, soaring ceilings, sculptural staircases, and refined finishes provide a canvas for both grand gatherings and quiet reflection. It's a home designed not just to be lived in, but to be loved.
Welcome to 164 Montevista, D.D.O.
Nestled at the bend of a tree-lined street, this corner-lot
residence was masterfully designed by a Middle East luxury
development engineer. Its west-facing orientation floods
interiors with golden evening light, while expansive glass
façades create a dynamic relationship between structure and
sunlight. Surrounded by lush hedges and mature trees, the
home balances openness with privacy. Inside, soaring
ceilings, sculptural staircases, and refined finishes
provide a canvas for both grand gatherings and quiet
reflection. It's a home designed not just to be lived in,
but to be loved.
Key Features:
Location & Exterior
- Only corner-facing lot on Montevista Street
- West-facing orientation for optimal evening light
- Fully fenestrated façade with modernist rhythm of glass
and frame
- Lush, sculpted landscaping ensures both presence and
privacy
- Expansive backyard with no rear neighbours
- Twin balconies and multiple patio doors promote
indoor--outdoor flow
Architecture & Design:
- Designed and built by a luxury engineer with Middle East
credentials
- Double-height atrium with clerestory windows and central
medallion
- Signature spiral staircase spans all three floors
- Soaring ceilings throughout -- including basement
- Hardwood floors and solid wood doors throughout
Interior Spaces:
- Light-filled main living room with contemporary,
neutral-cobalt palette
- Solarium-style breakfast room bathed in morning light
- Traditional, warm kitchen adjacent to informal dining
- Principal suite with glossy black-tiled ensuite and
soaking tub
- Each upper bedroom has its own ensuite -- rare and
functional
- Upstairs wet bar nook offers space for quiet retreat
- Renovated basement: modern, casual, ideal for kids/teens
- Cedar-lined sauna tucked away for winter indulgence
Community & Lifestyle:
- Host to gatherings of 100+ guests -- without losing
intimacy
- Backyard views of Canada Day and Saint-Jean-Baptiste
fireworks
- Direct path to Centennial Park: trails, lake, and fall
foliage
- Close to DDO Civic Centre, pools, rinks, libraries, and
parks
- Family-friendly, tightly knit, and long-standing
neighbourhood
Nestled at the bend of a tree-lined street, this corner-lot
residence was masterfully designed by a Middle East luxury
development engineer. Its west-facing orientation floods
interiors with golden evening light, while expansive glass
façades create a dynamic relationship between structure and
sunlight. Surrounded by lush hedges and mature trees, the
home balances openness with privacy. Inside, soaring
ceilings, sculptural staircases, and refined finishes
provide a canvas for both grand gatherings and quiet
reflection. It's a home designed not just to be lived in,
but to be loved.
Key Features:
Location & Exterior
- Only corner-facing lot on Montevista Street
- West-facing orientation for optimal evening light
- Fully fenestrated façade with modernist rhythm of glass
and frame
- Lush, sculpted landscaping ensures both presence and
privacy
- Expansive backyard with no rear neighbours
- Twin balconies and multiple patio doors promote
indoor--outdoor flow
Architecture & Design:
- Designed and built by a luxury engineer with Middle East
credentials
- Double-height atrium with clerestory windows and central
medallion
- Signature spiral staircase spans all three floors
- Soaring ceilings throughout -- including basement
- Hardwood floors and solid wood doors throughout
Interior Spaces:
- Light-filled main living room with contemporary,
neutral-cobalt palette
- Solarium-style breakfast room bathed in morning light
- Traditional, warm kitchen adjacent to informal dining
- Principal suite with glossy black-tiled ensuite and
soaking tub
- Each upper bedroom has its own ensuite -- rare and
functional
- Upstairs wet bar nook offers space for quiet retreat
- Renovated basement: modern, casual, ideal for kids/teens
- Cedar-lined sauna tucked away for winter indulgence
Community & Lifestyle:
- Host to gatherings of 100+ guests -- without losing
intimacy
- Backyard views of Canada Day and Saint-Jean-Baptiste
fireworks
- Direct path to Centennial Park: trails, lake, and fall
foliage
- Close to DDO Civic Centre, pools, rinks, libraries, and
parks
- Family-friendly, tightly knit, and long-standing
neighbourhood
Inclusions: All light fixtures, All window coverings, All closet organizers, Subzero fridge, Wolf cook top, Wall oven, Dishwasher, Built in microwave, LED hardwired mirror in basement , Central vacuum ,Shelving in basement storage room
Exclusions : Washer,Dryer,EV charging unit
| BUILDING | |
|---|---|
| Type | Two or more storey |
| Style | Detached |
| Dimensions | 60x48 P |
| Lot Size | 10309.7 PC |
| EXPENSES | |
|---|---|
| Municipal Taxes (2025) | $ 11676 / year |
| School taxes (2025) | $ 1372 / year |
|
ROOM DETAILS |
|||
|---|---|---|---|
| Room | Dimensions | Level | Flooring |
| Kitchen | 10.11 x 15.4 P | Ground Floor | Ceramic tiles |
| Dinette | 10.11 x 7.10 P | Ground Floor | Ceramic tiles |
| Dining room | 13.5 x 15.2 P | Ground Floor | Wood |
| Living room | 18.7 x 13.11 P | Ground Floor | Wood |
| Family room | 19.4 x 13.11 P | Ground Floor | Wood |
| Home office | 12.2 x 11.0 P | Ground Floor | Wood |
| Primary bedroom | 20.2 x 15.2 P | 2nd Floor | Wood |
| Bedroom | 13.11 x 13.1 P | 2nd Floor | Carpet |
| Bedroom | 14.1 x 11.0 P | 2nd Floor | Carpet |
| Bedroom | 13.11 x 13.0 P | 2nd Floor | Carpet |
| Bedroom | 18.5 x 13.0 P | Basement | Wood |
| Bedroom | 20.5 x 10.7 P | Basement | Wood |
| Family room | 28.0 x 13.5 P | Basement | Wood |
| Living room | 12.7 x 11 P | Basement | Wood |
|
CHARACTERISTICS |
|
|---|---|
| Basement | 6 feet and over, Finished basement |
| Bathroom / Washroom | Adjoining to primary bedroom |
| Equipment available | Alarm system, Central heat pump, Central vacuum cleaner system installation, Electric garage door, Entry phone, Sauna, Water softener |
| Driveway | Asphalt, Double width or more |
| Roofing | Asphalt shingles |
| Proximity | Bicycle path, Daycare centre, High school, Highway, Public transport |
| Siding | Brick |
| Window type | Crank handle |
| Garage | Fitted |
| Topography | Flat |
| Parking | Garage, Outdoor |
| Landscaping | Land / Yard lined with hedges, Landscape |
| Sewage system | Municipal sewer |
| Water supply | Municipality |
| Distinctive features | No neighbours in the back, Street corner |
| Foundation | Poured concrete |
| Windows | PVC |
| Zoning | Residential |
| Cupboard | Wood |