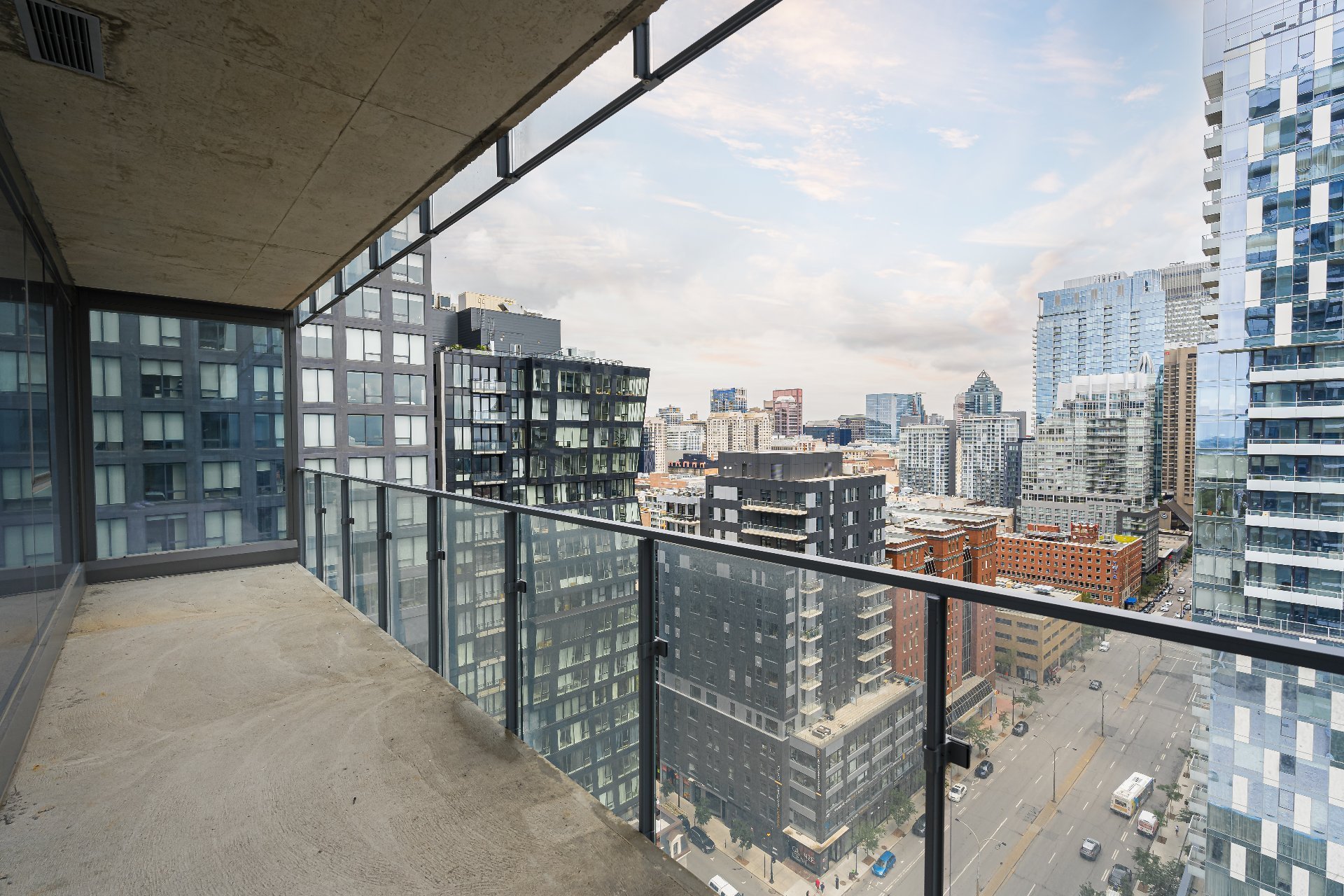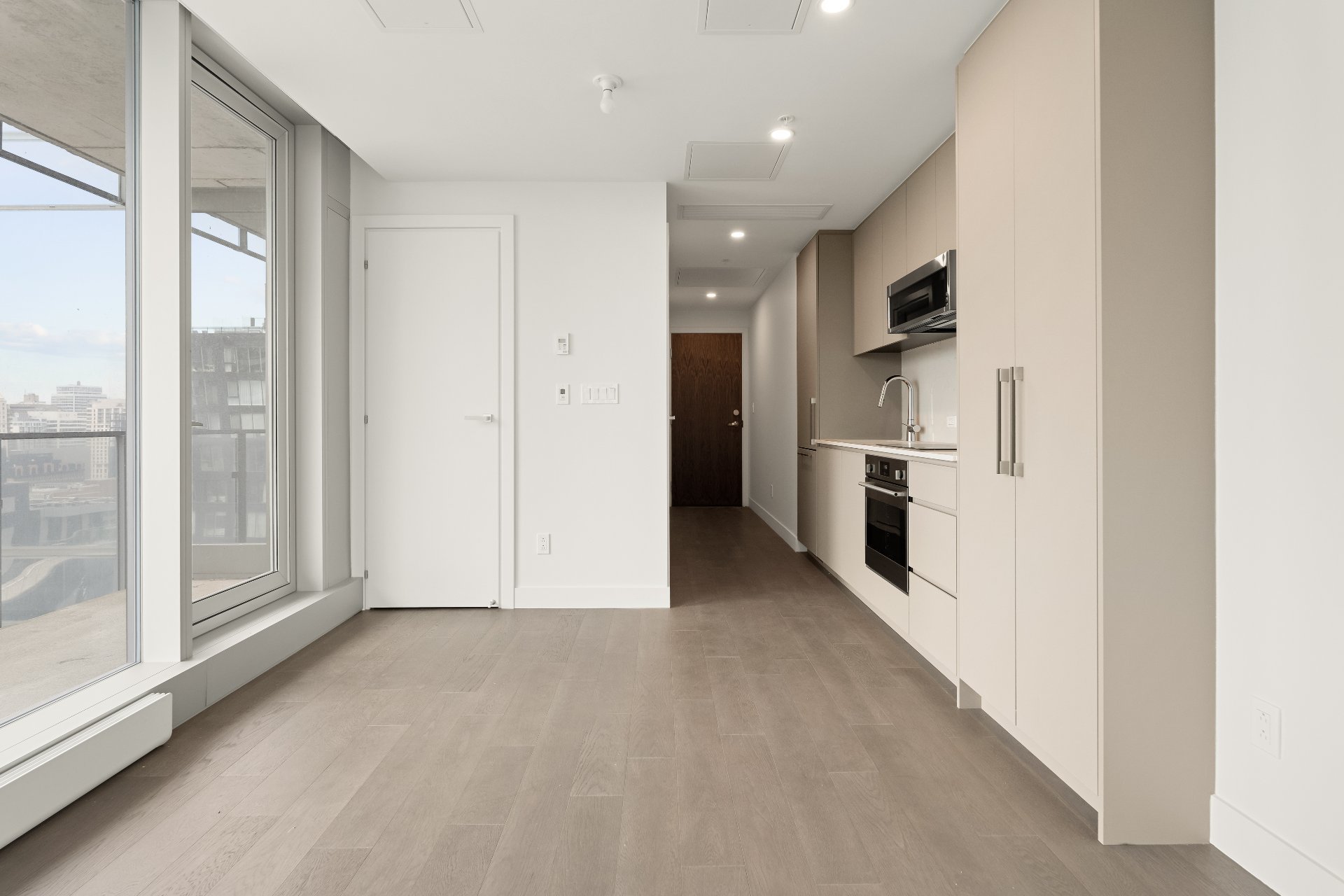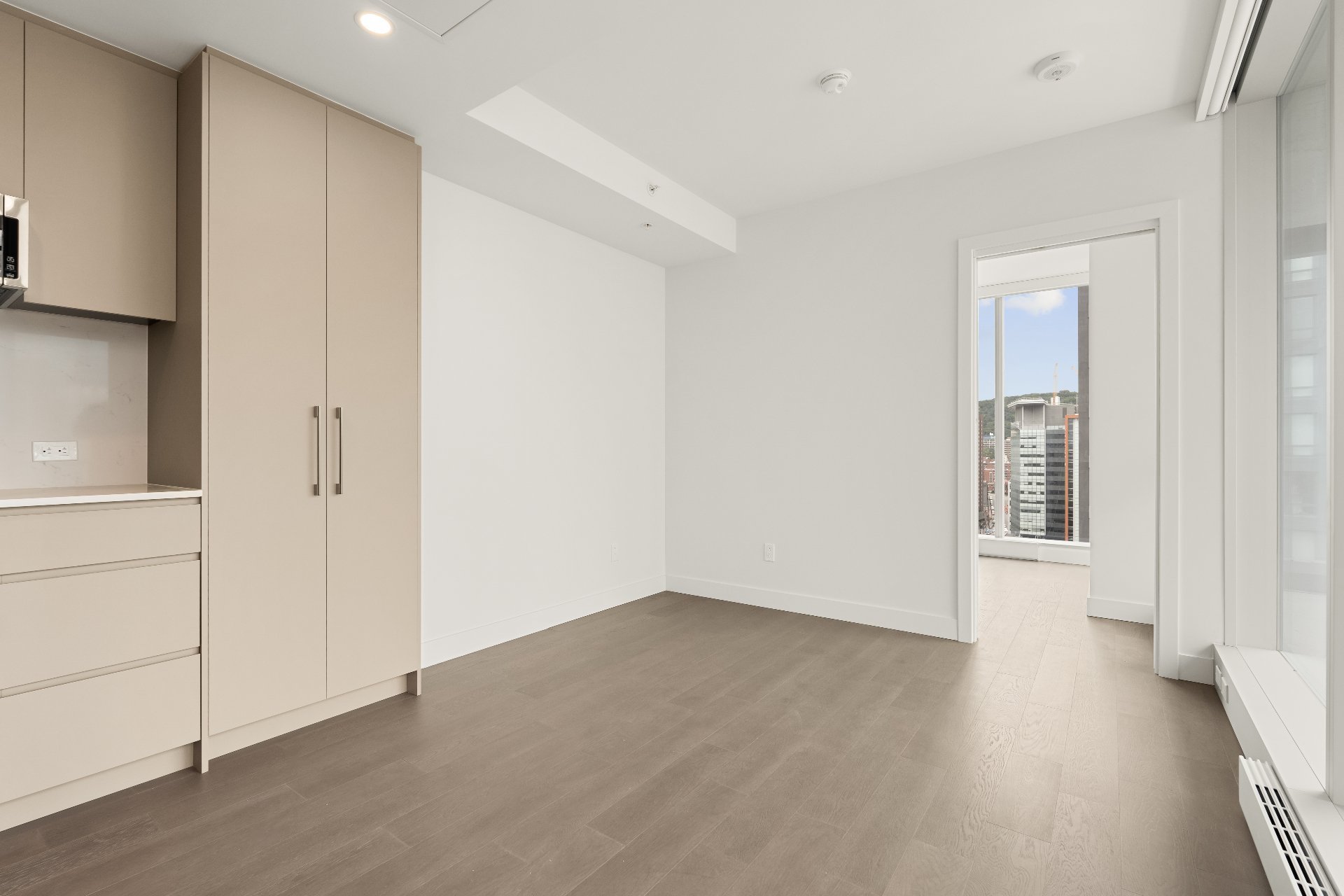1500 Boul. René Lévesque O., Montréal (Ville-Marie), QC H3G0H6 $525,000

Balcony

Kitchen

Living room

Kitchen

Kitchen

Kitchen

Kitchen

Hallway

Bedroom
|
|
Description
Welcome to Quinzecent Condos, a luxurious project in Downtown Montreal. Located at the corner of Guy and Rene-Levesque, it offers high-end amenities including an inground pool, spa, and fitness center. The studio has city views and is within walking distance of shopping, Concordia University, the Bell Centre, and public transportation. Experience the convenience and luxury of urban living at Quinzecent Condos in this studio condo.
- 1 bedroom corner unit with views of the city (441 SF)
- High-end finishes
- Customized motorized blinds throughout
- Appliances included and built-in
- Unique 36-storey, 450-unit glass tower
- Designed by the internationally renowned Montréal firm of
Menkès Shooner Dagenais Letourneux Architectes
- Located at the corner of René-Lévesque Boulevard West and
Guy Street
- Just a stone's throw from the effervescence and vitality
of Sainte-Catherine, Sherbrooke and Notre-Dame streets
- Exclusive landing area for pickup and drop off like a
hotel
- Spectacular two-storey lobby
- Rooftop terrace with outdoor cinema and expansive
6000-square-foot urban garden on the third floor
- One level dedicated exclusively to common areas such as
the pool, spa and fitness centre
- Commercial space on the lower levels
- Conceived to enhance quality of life and make the most of
the urban neighbourhood ambiance
- High-end finishes
- Customized motorized blinds throughout
- Appliances included and built-in
- Unique 36-storey, 450-unit glass tower
- Designed by the internationally renowned Montréal firm of
Menkès Shooner Dagenais Letourneux Architectes
- Located at the corner of René-Lévesque Boulevard West and
Guy Street
- Just a stone's throw from the effervescence and vitality
of Sainte-Catherine, Sherbrooke and Notre-Dame streets
- Exclusive landing area for pickup and drop off like a
hotel
- Spectacular two-storey lobby
- Rooftop terrace with outdoor cinema and expansive
6000-square-foot urban garden on the third floor
- One level dedicated exclusively to common areas such as
the pool, spa and fitness centre
- Commercial space on the lower levels
- Conceived to enhance quality of life and make the most of
the urban neighbourhood ambiance
Inclusions: All kitchen appliances, washer, dryer and motorized custom blinds throughout and 1 indoor parking space and 1 storage unit.
Exclusions : N/A
| BUILDING | |
|---|---|
| Type | Apartment |
| Style | Detached |
| Dimensions | 0x0 |
| Lot Size | 0 |
| EXPENSES | |
|---|---|
| Co-ownership fees | $ 0 / year |
| Other taxes | $ 0 / year |
| Water taxes | $ 0 / year |
| Municipal Taxes | $ 0 / year |
| School taxes | $ 0 / year |
| Utilities taxes | $ 0 / year |
|
ROOM DETAILS |
|||
|---|---|---|---|
| Room | Dimensions | Level | Flooring |
| Bedroom | 10.6 x 10.1 P | AU | Wood |
| Living room | 10.8 x 7.1 P | AU | Wood |
| Dining room | 9.9 x 6.6 P | AU | Wood |
| Kitchen | 7.0 x 5.5 P | AU | Wood |
| Bathroom | 8.2 x 6.0 P | AU | Ceramic tiles |
| Laundry room | 3.0 x 3.0 P | AU | Wood |
|
CHARACTERISTICS |
|
|---|---|
| Available services | Balcony/terrace, Bicycle storage area, Common areas, Exercise room, Hot tub/Spa, Indoor pool, Indoor storage space, Roof terrace, Sauna |
| Proximity | Bicycle path, Cegep, Daycare centre, Elementary school, High school, Highway, Hospital, Park - green area, Public transport, Réseau Express Métropolitain (REM), University |
| View | City, Mountain, Panoramic |
| Distinctive features | Corner unit |
| Easy access | Elevator |
| Garage | Fitted, Heated, Single width |
| Parking | Garage |
| Pool | Indoor, Inground |
| Sewage system | Municipal sewer |
| Water supply | Municipality |
| Zoning | Residential |